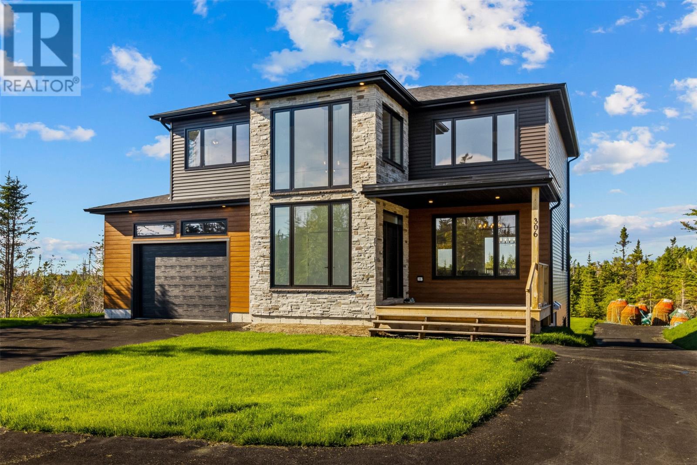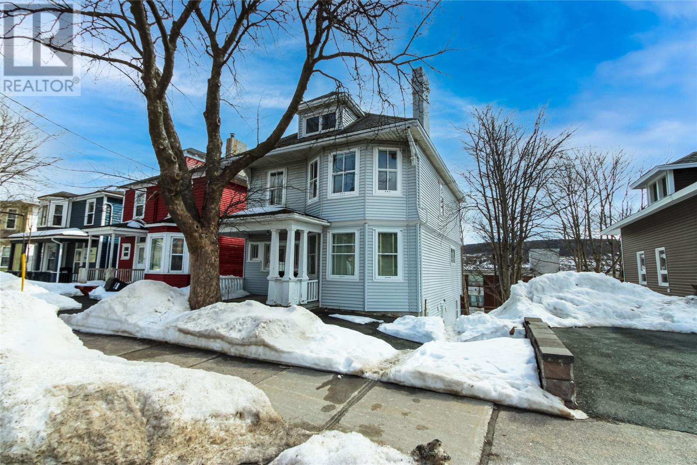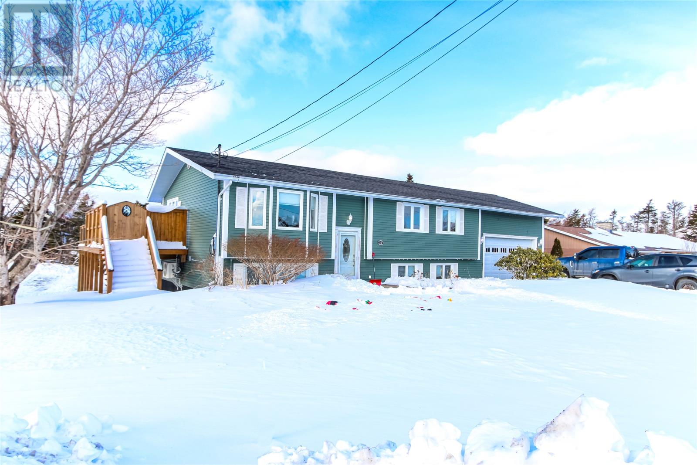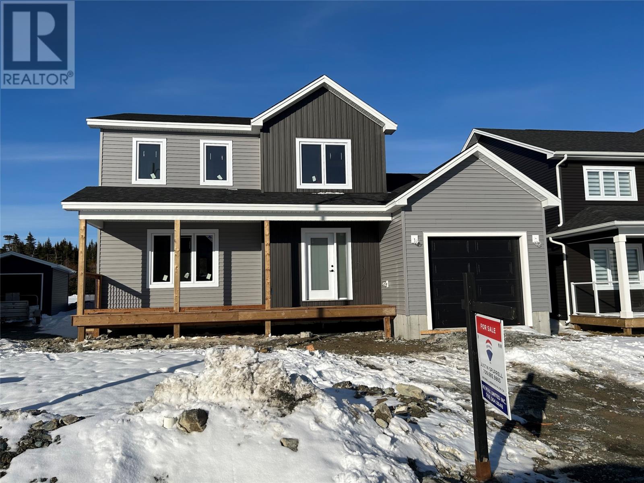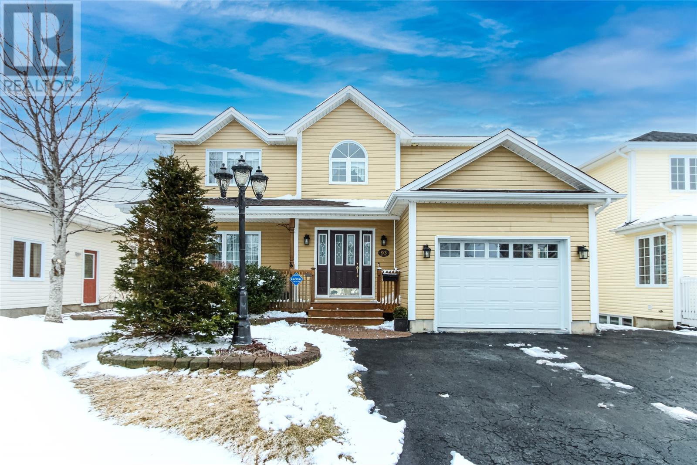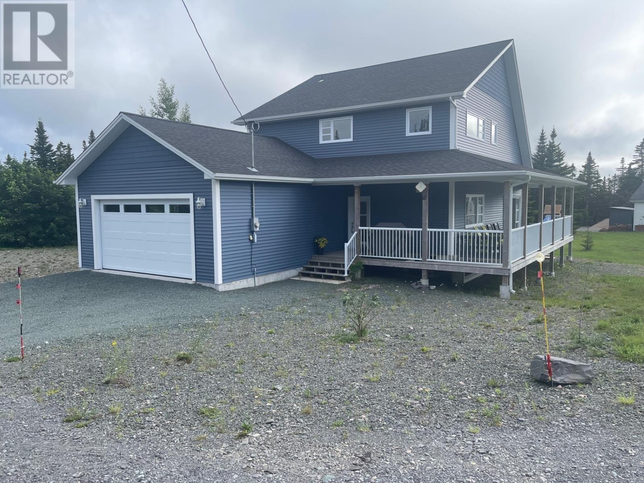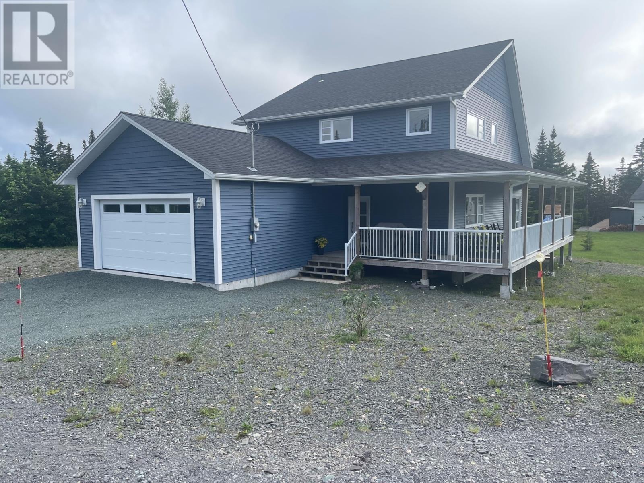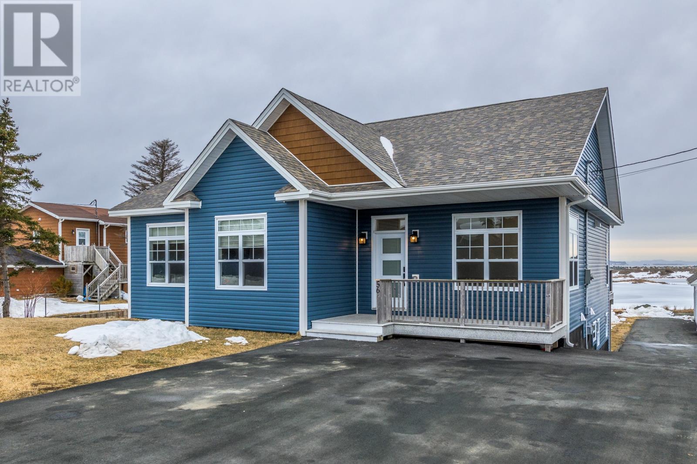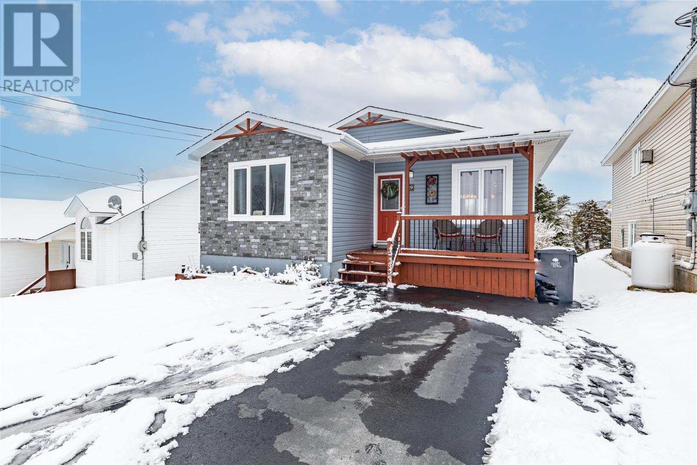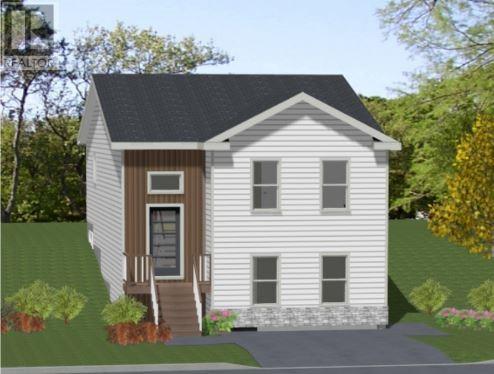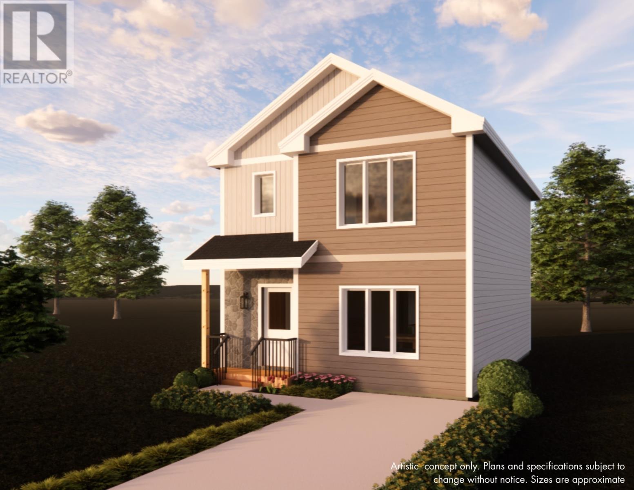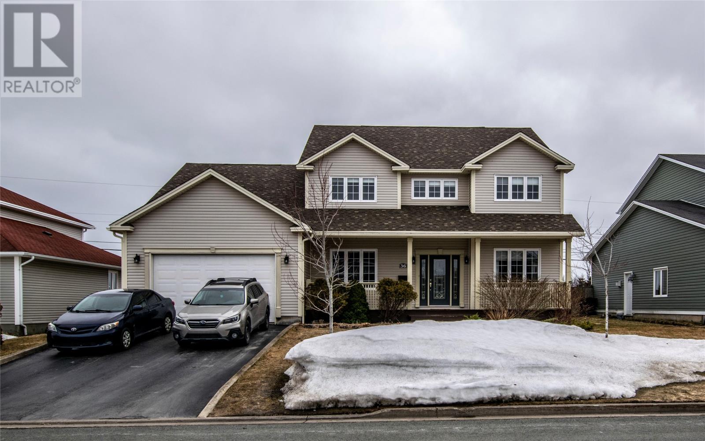306 Three Island Pond Road
Paradise, Newfoundland & Labrador
Welcome to 306 Three Island Pond Road. This one year old, custom built home from York Builders is sure to impress! The breathtaking open ceiling foyer offers stunning views and an abundance of natural light from the large windows, as well as gleaming marble floors. The stylish & modern main floor features 9 foot ceilings and an open concept design with a cozy electric fireplace in the living room, and stunning kitchen that boasts a centre island, black stainless steel appliances, and a spacious pantry for all your storage & organization needs. The dining area features plenty of space & access to the rear patio. You'll also find a convenient half bathroom on the main. Upstairs locates 3 bedrooms and main bathroom with the majestic primary featuring an ensuite oasis that includes dual sinks, free standing tub, and custom shower. The primary also includes a large walk-in closet, electric fireplace, and its own balcony. Outside, the fully landscaped property includes a large paved driveway with rear yard access for vehicles and space for a future detached garage. This property has 400 amp electrical service and a ducted heat pump as the main heat source for full efficiency. Situated in a highly desirable, quiet neighbourhood, near recreation, trails, and highway access while still offering tons of privacy, this is a forever home you'll want to see for yourself! Arrange your personal viewing today! (id:18358)
135 Lemarchant Road
St. John's, Newfoundland & Labrador
This property offers charm and versatility as well as a great central location close to schools, hospital shopping and recreation. Zoned as Residential Mixed(RM), this property has tremendous potential for various uses. Most recently , the main floor unit was utilized as a doctors office. This unit could easily be transformed to a 2 bedroom residential unit. The upper floors present a fabulous 2 storey apartment with a large loft or bonus area in the attic. This unit has 2 bedrooms & 2 bathrooms and in-suite laundry. The property also has a view of the harbour & south side hills from the rear windows & deck. The basement has a walk-out entrance and could possibly form a 3rd unit. Refer to attached floor plans and permitted uses..(Zoning requirements) This property has 2 electric meters, oil furnace & Roth oil tank. (id:18358)
10 Sullivans Road
Paradise, Newfoundland & Labrador
Fully developed bungalow on approximately ¾ acre lot that offers drive in access to the large rear yard, an open concept kitchen, dining and living room that provide a great space for family gatherings and entertaining and off the kitchen there is a partial wraparound deck. On the main floor there are also two large bedrooms with the primary having an ensuite and walk in closet, and a large main bathroom. On the lower level there are two more bedrooms, full bathroom/laundry room combination and an oversized family room with propane fireplace. There is also an attached 22 x 28 garage and multiple paved parking. Only a short walk for Adams Pond trail & a quick drive to shopping centers. (id:18358)
86 Pepperwood Drive
St. John's, Newfoundland & Labrador
Welcome to 86 Pepperwood Drive in the beautiful Southlands Subdivision situated on a southern exposure pie shaped lot. This stunning home is currently under construction and nearing completion with an anticipated completion date of late May 2024. Boasting a spacious open-concept design on the main floor, including a versatile room suitable for an office, family room, or fourth bedroom, this residence offers flexibility and modern living. Features include fully landscaped grounds, a paved driveway, hardwood stair case, pot lighting and a dual-head mini-split system for enhanced energy efficiency and comfort. There is still time to personalize your flooring, paint colors and light fixtures. Enjoy the convenience of this prime location, close to Glendenning Golf Course, popular walking trails, playgrounds, soccer fields, basketball courts, and an array of recreational amenities. (id:18358)
93 Halley Drive
St John's, Newfoundland & Labrador
Welcome to this beautiful two-storey home in a sought-after peaceful East End neighbourhood, just a minute drive from the highway and within the Macdonald Drive & Gonzaga school zones. This 4 bedroom home is the perfect family home. The main floor is great for entertaining or enjoying quality family time. The all-in-one, open concept, large kitchen, dining area and family room is perfect for relaxing family time while enjoying the cozy fireplace. For the formal evenings you have a bright separate dining room with a large adjacent living room. To top off the main floor you have a walk out deck to a beautifully manicured backyard. The basement area offers a large recreation room, large pantry and a spacious storage area. Additional benefits of this home include the convenience of 2 full bath and 2 half baths, a bathroom on each level, plus the main floor laundry. Let's not forget the over-sized attached garage for those cold mornings so you can drive out and take on the world. (id:18358)
0 Salmonier Line
Holyrood, Newfoundland & Labrador
This executive 2 storey home located on an acre of land on the Salmonier Line is just a few minutes from The Wilds Golf Course & has direct access to Gulliver's Pond is sure to impress. The main floor features an open concept ideal for entertaining. The custom white Ikea kitchen has plenty of cabinetry w/built in's, large 8 ft centre island, Quartz countertops, custom tile backsplash & propane cooktop. The dining area with vaulted shiplap ceiling is very spacious and allows for loads of natural light from your double patio doors at you admire the pond side view. The cozy living room is separated from the dining room by a floor to ceiling two sided heat shift Valor propane fireplace that works if the power goes out. The main floor also features a spacious primary bedroom w/ ensuite that has a custom tile shower. There is also main floor laundry and a 2 pc bath off the living room. The upper level which overlooks the main floor features 2 additional bedrooms, a study/office & 4 pc bath. The basement is fully developed with a large rec room, 2 additional bedrooms, a 3pc bath w/custom tile shower, storage room and utility room which houses the propane furnace and HRV unit. The detached 20 x 20 garage off the kitchen provides plenty of space for your toys or to park your vehicle. The flooring is vinyl plank with cork backing. Custom hardwood staircase. Custom Hunter Douglas Banded shade blinds. The covered wrap around patio that offers a commanding view of the pond is ideal for enjoying those evening bbqs with the family. This home is ideal for year round living or just for a weekend retreat. Don't delay. (id:18358)
0 Salmonier Line
Holyrood, Newfoundland & Labrador
This executive 2 storey home located on an acre of land on the Salmonier Line is just a few minutes from The Wilds Golf Course & has direct access to Gulliver's Pond is sure to impress. The main floor features an open concept ideal for entertaining. The custom white Ikea kitchen has plenty of cabinetry w/built in's, large 8 ft centre island, Quartz countertops, custom tile backsplash & propane cooktop. The dining area with vaulted shiplap ceiling is very spacious and allows for loads of natural light from your double patio doors at you admire the pond side view. The cozy living room is separated from the dining room by a floor to ceiling two sided heat shift Valor propane fireplace that works if the power goes out. The main floor also features a spacious primary bedroom w/ ensuite that has a custom tile shower. There is also main floor laundry and a 2 pc bath off the living room. The upper level which overlooks the main floor features 2 additional bedrooms, a study/office & 4 pc bath. The basement is fully developed with a large rec room, 2 additional bedrooms, a 3pc bath w/custom tile shower, storage room and utility room which houses the propane furnace and HRV unit. The detached 20 x 20 garage off the kitchen provides plenty of space for your toys or to park your vehicle. The flooring is vinyl plank with cork backing. Custom hardwood staircase. Custom Hunter Douglas Banded shade blinds. The covered wrap around patio that offers a commanding view of the pond is ideal for enjoying those evening bbqs with the family. This home is ideal for year round living or just for a weekend retreat. Don't delay. (id:18358)
56 Lance Cove Road
Conception Bay South, Newfoundland & Labrador
Opportunity to own a modern bungalow nestled on an expansive lot boasting serene pond frontage and breathtaking ocean views. This newly built residence offers a blend of luxury and functionality with 4 bedrooms, 3 bathrooms, and a spacious kitchen featuring a convenient walk-in pantry. Relax in the inviting living room warmed by a cozy propane fireplace or retreat to the stunning ensuite boasting a double vanity and custom shower. The lower level is designed for entertainment, featuring a generous rec room with a bar nook, an additional bedroom and bathroom, as well as ample storage and a fitness room. Outside, enjoy the convenience of a large paved driveway leading to a 24x36 heated detached garage with a loft. The expansive back deck, complete with a fireplace, overlooks the picturesque pond, offering ideal settings for gatherings and enjoying outdoor activities such as kayaking. (id:18358)
29 Talcville Road
Conception Bay South, Newfoundland & Labrador
Discover this impeccably renovated two-apartment home nestled on a spacious lot in the heart of downtown CBS, offering unrivaled convenience to shopping, scenic walking trails, schools, and a host of amenities. The main floor boasts two bedrooms and a modern bathroom, recently revitalized with: new flooring throughout, new kitchen, a new reshingled roof , upgraded fixtures, a mini-split system, and an inviting electric fireplace. Below, the self-contained basement apartment features two bedrooms and a bathroom, showcasing gradual enhancements over recent years. Outside, the property has undergone extensive exterior upgrades, including eye-catching faux brick siding on the front façade, a charming front verandah with steps, extended separate paved driveways, a new back patio, and lower patio area and a convenient storage shed. Whether you're seeking a perfect starter home, downsizing opportunity, or savvy investment property, this residence offers endless possibilities. Seize the chance to make it yours – don't let it slip away! (id:18358)
22 Rembrandt Boulevard
Paradise, Newfoundland & Labrador
Construction is set to begin on this Beautiful 2 Bedroom 2 Bathroom Raised with a 1 Bedroom Apartment in Willowbanks Subdivision ( Adams Pond)...This Quality Built Home by DMP CONTRACTING offers a large foyer, large living room, kitchen with Center island, large master bedroom with en-suite and walk in closet. Basement offers a large 1 bedroom apartment with large kitchen, spacious family room, laundry….Home comes complete with dark siding & trim, crown moulding in main area, 10 x 12 patio, pot lights and generous Allowances for Cabinets, Flooring & Lighting....Front Landscaping & Paved Driveway....8 Year New Home Warranty..All Plywood Construction. Still time to customize this beautiful home....Conveniently located next to walking trails, shopping and other amenities (id:18358)
146 Ladysmith Drive
St. John's, Newfoundland & Labrador
Welcome to 146 Ladysmith Drive, St. John’s! Located in sought after Kenmount Terrace! Boasting with a 10 year Atlantic Home Warranty! We are happy to introduce you to the ‘Signal " model home! This home meets and exceeds all the most modern features and layout design! Come home to the open concept kitchen, dining room living room for your convenience and leisure! Main floor also highlights main floor laundry area and half bath! Second floor features 3 generous sized bedrooms. Primary bedroom has an en-suite. The basement level has a rough-in for an extra bathroom! The basement is all ready for your personal touch and design! Other exciting features include a deck, paved driveway, full landscaping, low –E Argon-filled windows, R50 insulation in the attic and more! Designed for those who wish for a new home construction at an incredible value in a fantastic location of the City! GST Rebate to the builder. Sample Photo. (id:18358)
36 Collingwood Crescent
Mount Pearl, Newfoundland & Labrador
Located in a mature, family friendly, highly coveted neighborhood, this executive 4+1 bedroom home is sure to impress! Strategically situated on an oversized, level, landscaped lot with ideal sun exposure. Designed with entertaining & family functionality in mind, the impressive main floor, featuring 9ft ceilings & transoms, consists of the open concept kitchen/dining/living space spanning the rear of the home, with large windows overlooking the garden. The kitchen is a chef's delight with solid surface counter tops, island with prep sink, backsplash & updated stainless steel appliances. The cozy family has propane fireplace & built ins. All this with the bonus of a formal dining room with kitchen access & formal living room. Convenient main floor laundry, powder room & garage access (2 1/2 bay with third garage door opening to garden). The hardwood staircase leads to 4 well-proportioned bedrooms, including the primary suite with large walk-in closet & over sized spa inspired ensuite with jetted tub & separate shower & main 4-piece family bathroom with functional layout. The lower level, with convenient garage access, has rec room, fifth bedroom, full bathroom, & bonus rooms perfect for additional storage, home gym, office, playroom, etc. The landscaped, fenced rear garden is complete with patio, raised flower beds, perennials & shrubbery .. a true gardener's dream. Extremely well-maintained; shingles replaced 2021, mostly new appliances 2022, updated downstairs bath 2023 & hot water boiler 2024. Impressive home, a must see, don't miss out! (id:18358)

