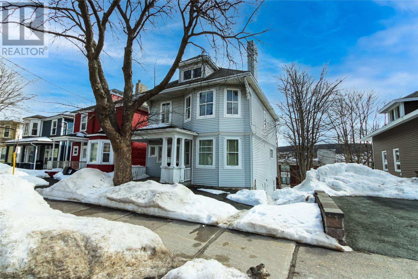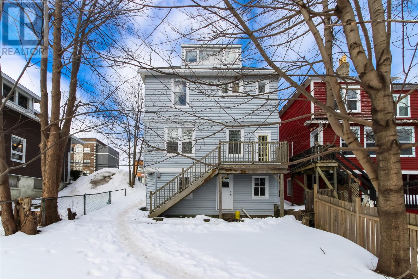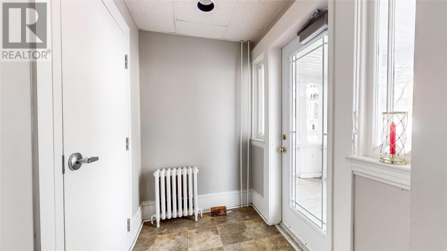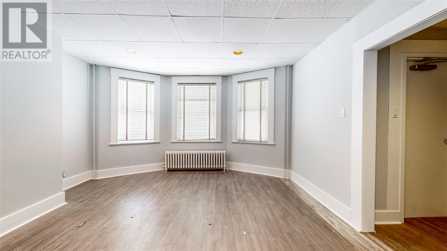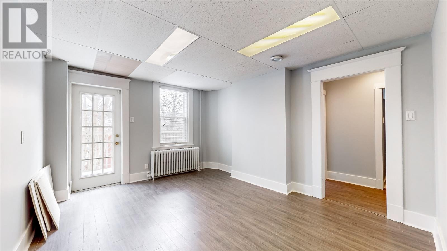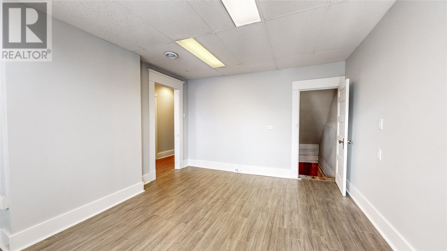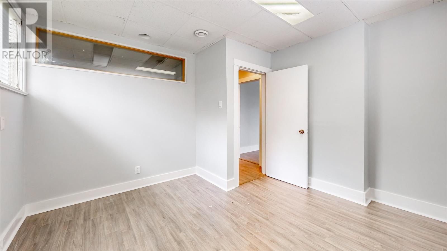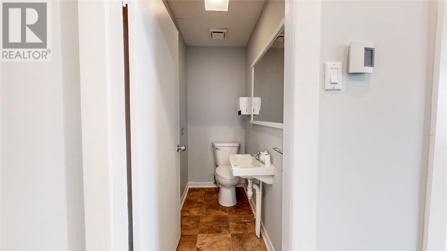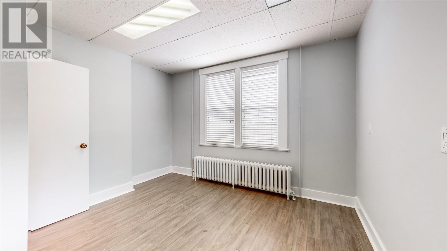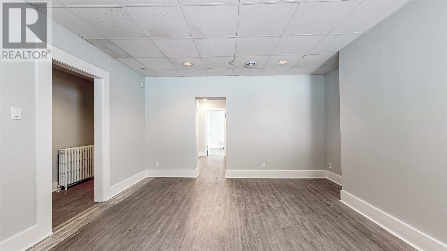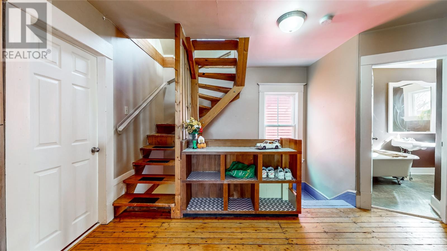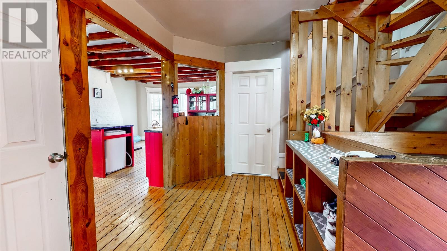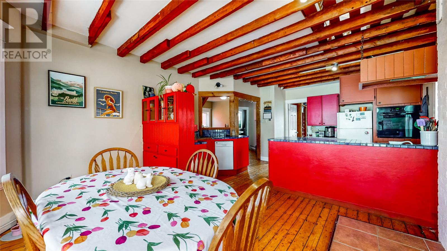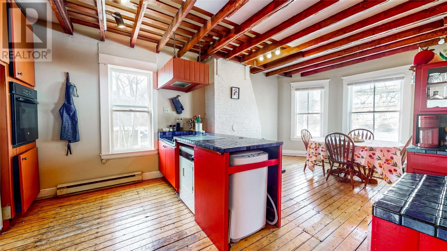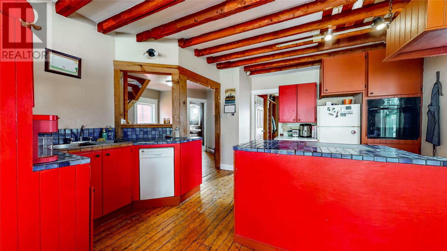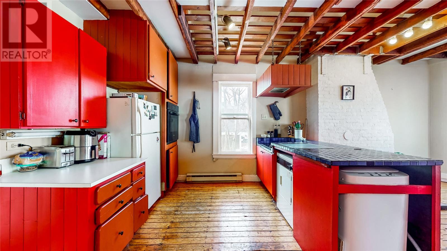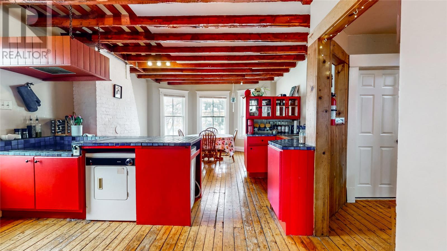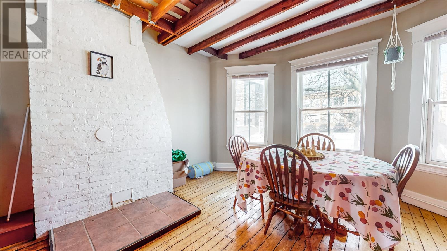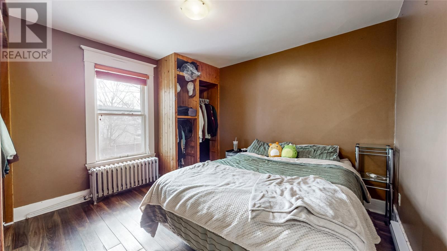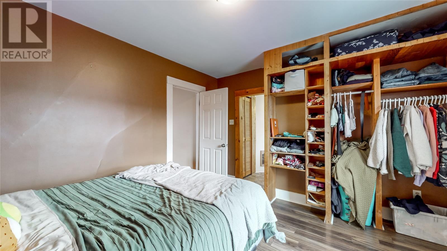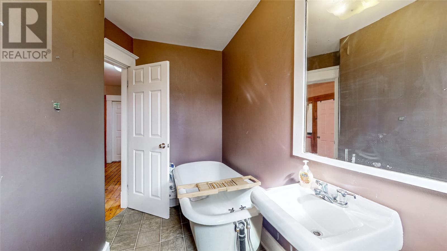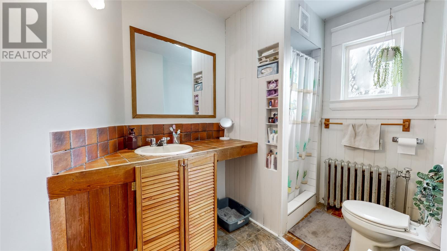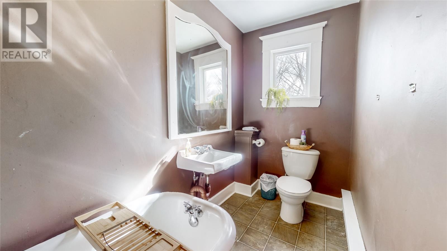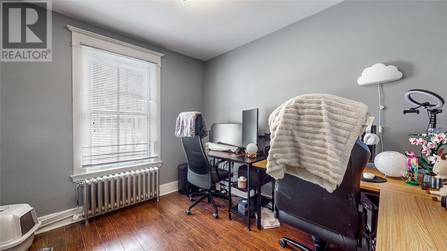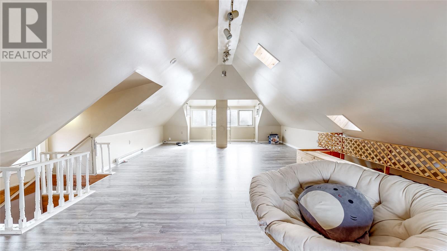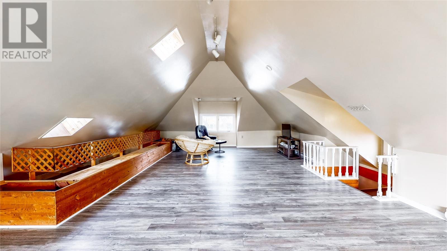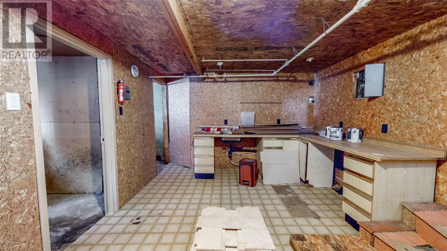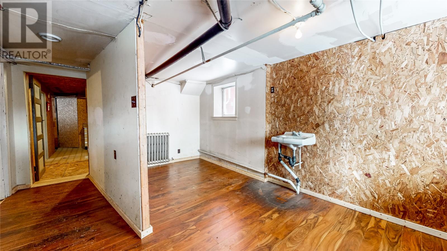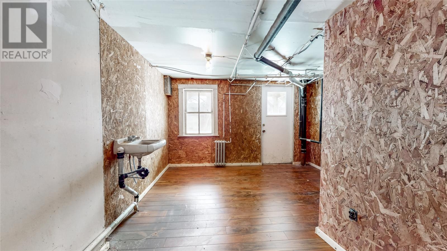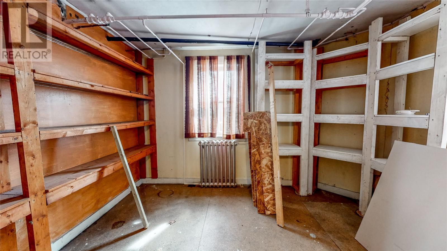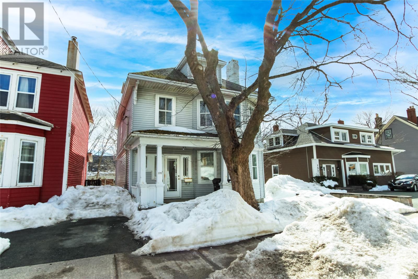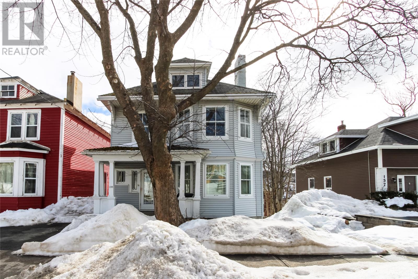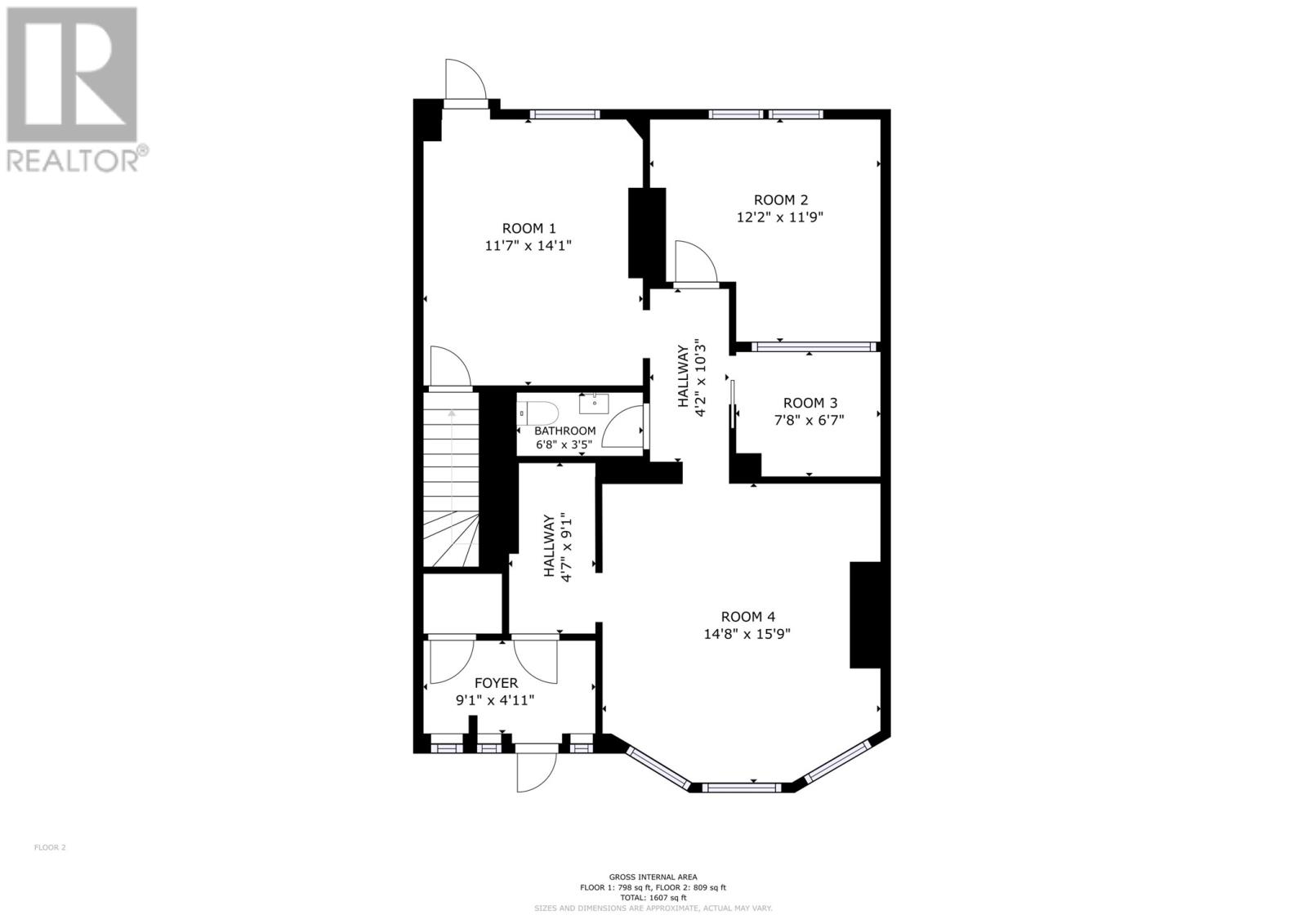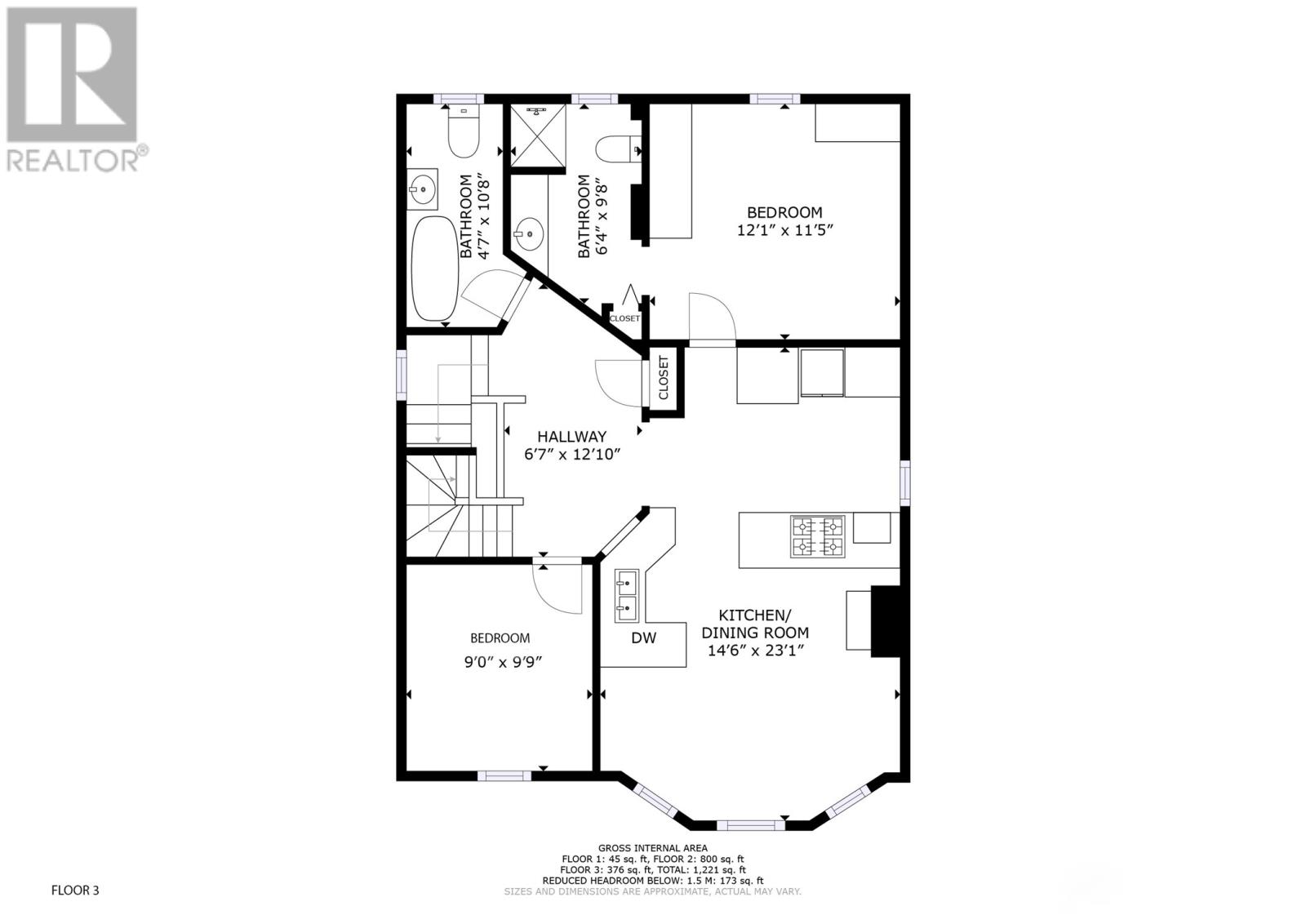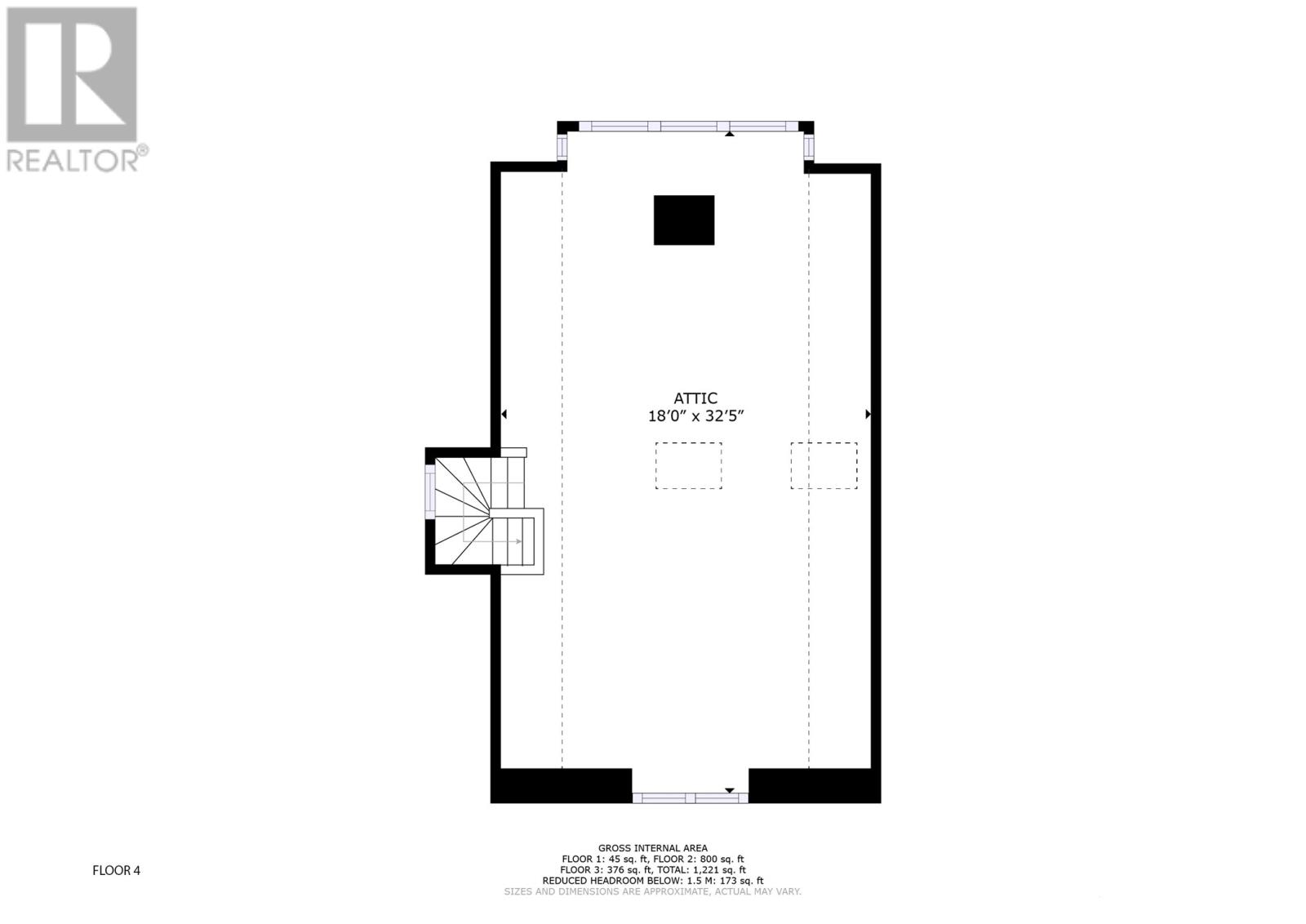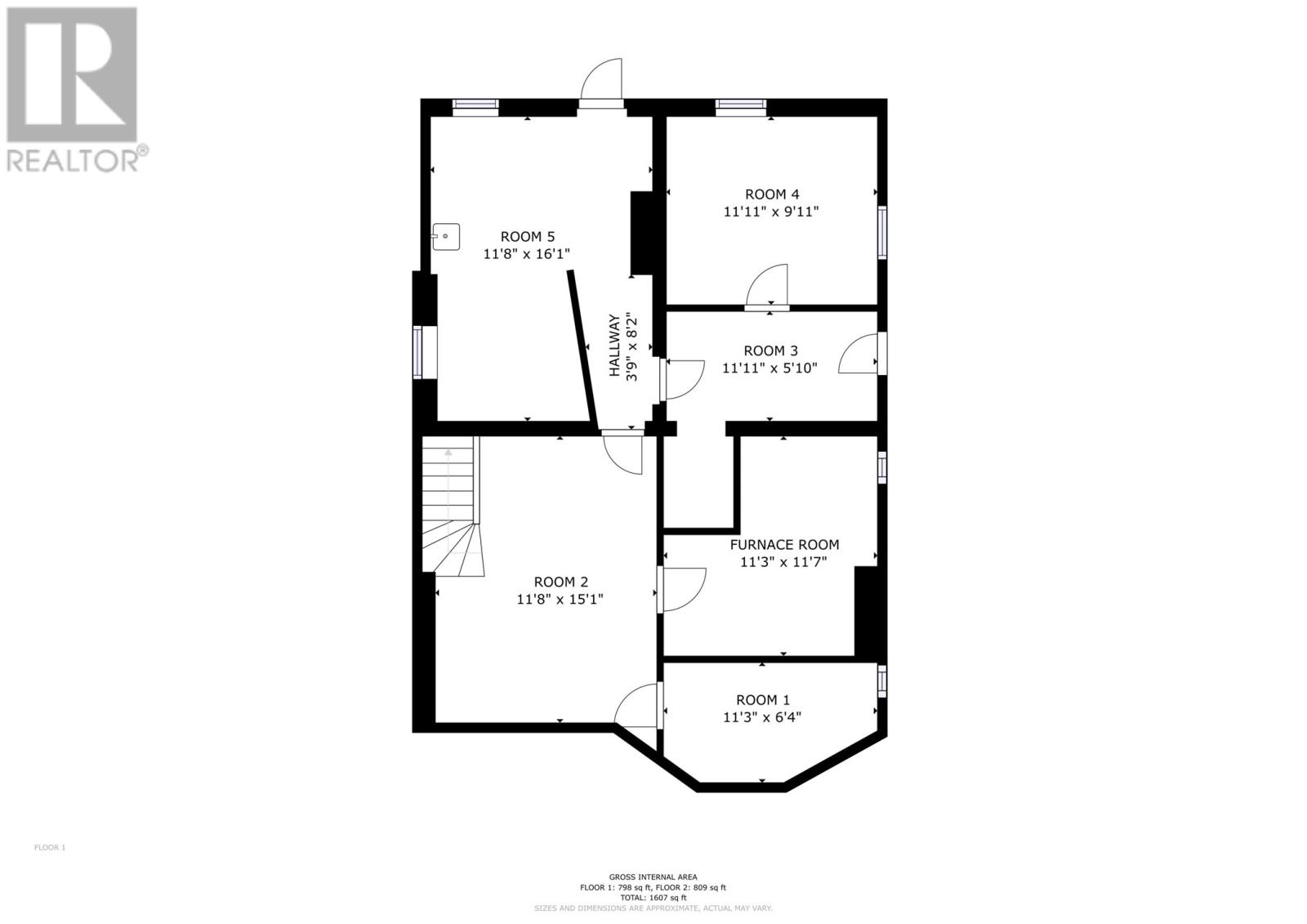4 Bedroom
3 Bathroom
2850 sqft
Hot Water Radiator Heat
$289,900
This property offers charm and versatility as well as a great central location close to schools, hospital shopping and recreation. The building currently consists of 2 units with separate meters . There is Hot water radiation heat and the upper apartment has electric baseboard heaters. This upper apartment is a fabulous 2 storey unit with a large loft or bonus Living area It features 2 bedrooms & 2 bathrooms and in-suite laundry. The property also has a distant view of the harbour & south side hills from the rear windows & deck. The basement has a walk-out entrance and could possibly form a 3rd unit. Refer to attached floor plans and permitted uses..(Zoning requirements) This property has 2 electric meters, oil furnace & Roth oil tank. (id:18358)
Property Details
|
MLS® Number
|
1268912 |
|
Property Type
|
Single Family |
|
Amenities Near By
|
Recreation, Shopping |
|
Equipment Type
|
Furnace |
|
Rental Equipment Type
|
Furnace |
|
View Type
|
View |
Building
|
Bathroom Total
|
3 |
|
Bedrooms Total
|
4 |
|
Appliances
|
Cooktop, Dishwasher, Refrigerator, Oven - Built-in, Washer, Dryer |
|
Constructed Date
|
1951 |
|
Construction Style Attachment
|
Detached |
|
Exterior Finish
|
Vinyl Siding |
|
Flooring Type
|
Mixed Flooring |
|
Foundation Type
|
Poured Concrete |
|
Half Bath Total
|
1 |
|
Heating Fuel
|
Electric, Oil |
|
Heating Type
|
Hot Water Radiator Heat |
|
Size Interior
|
2850 Sqft |
|
Type
|
Two Apartment House |
|
Utility Water
|
Municipal Water |
Land
|
Acreage
|
No |
|
Fence Type
|
Partially Fenced |
|
Land Amenities
|
Recreation, Shopping |
|
Sewer
|
Municipal Sewage System |
|
Size Irregular
|
33 X 100 |
|
Size Total Text
|
33 X 100|under 1/2 Acre |
|
Zoning Description
|
Rm |
Rooms
| Level |
Type |
Length |
Width |
Dimensions |
|
Second Level |
Bath (# Pieces 1-6) |
|
|
3pc |
|
Second Level |
Ensuite |
|
|
3pc |
|
Second Level |
Not Known |
|
|
9'0 x 9'9 |
|
Second Level |
Not Known |
|
|
12'1 x 11'5 |
|
Second Level |
Not Known |
|
|
14'6 x 23'1 |
|
Third Level |
Not Known |
|
|
18'0 x 32'5 |
|
Basement |
Other |
|
|
11'11 x 5'10 |
|
Basement |
Other |
|
|
11'3 x 6'4 |
|
Basement |
Utility Room |
|
|
11'3 x 11'7 |
|
Basement |
Workshop |
|
|
11'8 x 16'1 |
|
Basement |
Utility Room |
|
|
11;11 x 9'11 |
|
Basement |
Storage |
|
|
11'8 x 15'1 |
|
Main Level |
Bath (# Pieces 1-6) |
|
|
2pc |
|
Main Level |
Bedroom |
|
|
12'2 x 11'9 |
|
Main Level |
Bedroom |
|
|
11'7 x 14'1 |
|
Main Level |
Other |
|
|
7'8 x 6'7 |
|
Main Level |
Living Room |
|
|
14'8 x 15'9 |
|
Main Level |
Foyer |
|
|
9'1 x 4'11 |
https://www.realtor.ca/real-estate/26657460/135-lemarchant-road-st-johns
