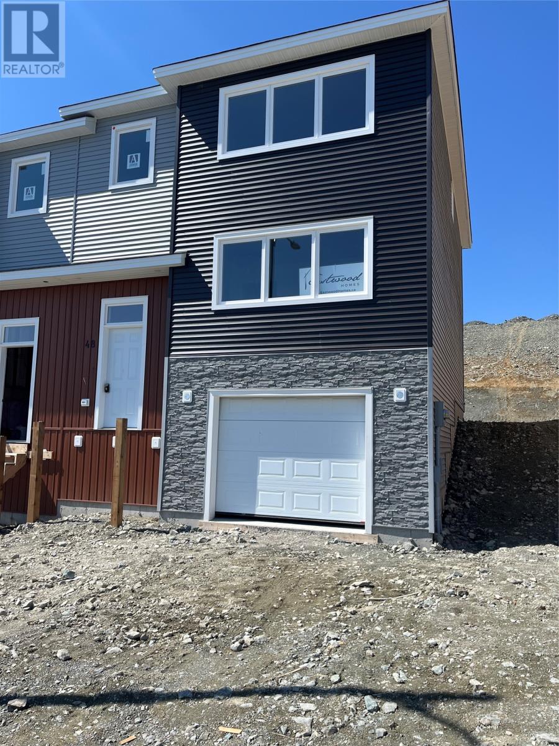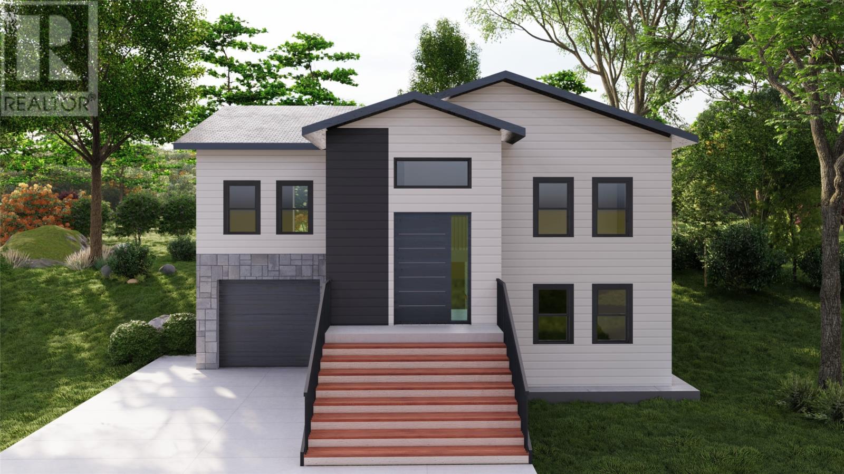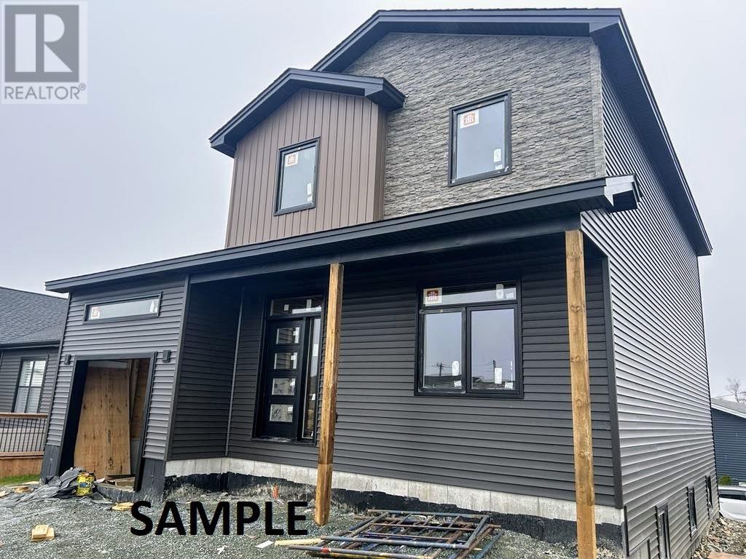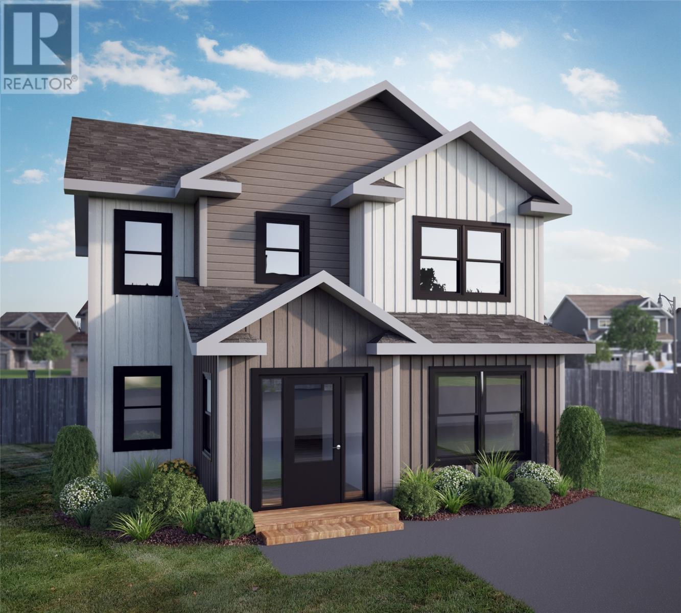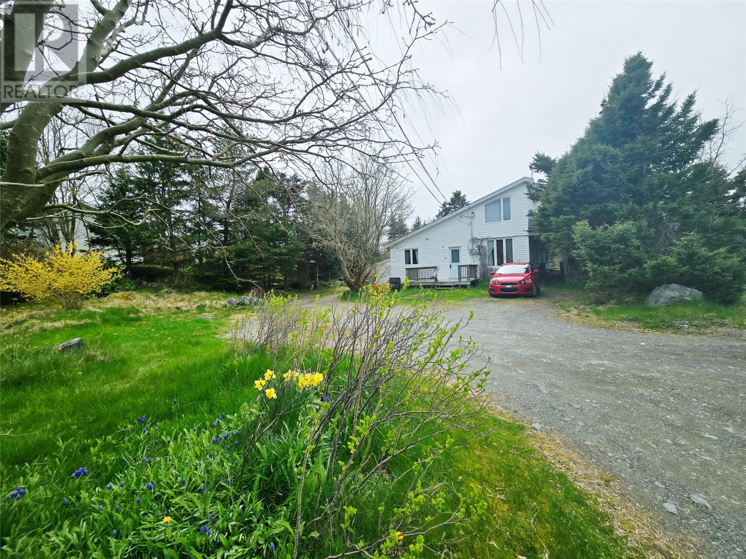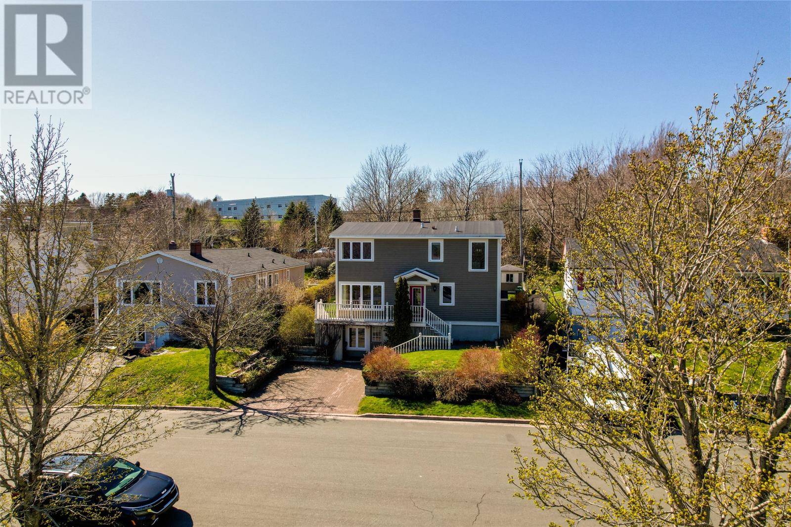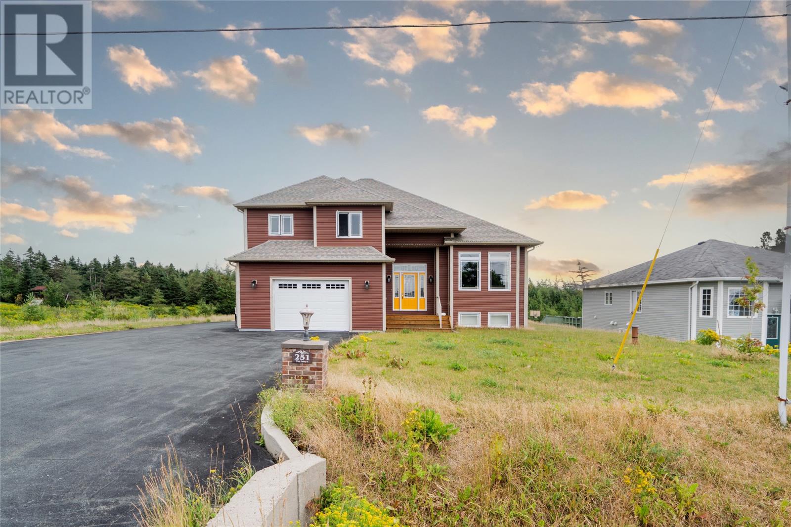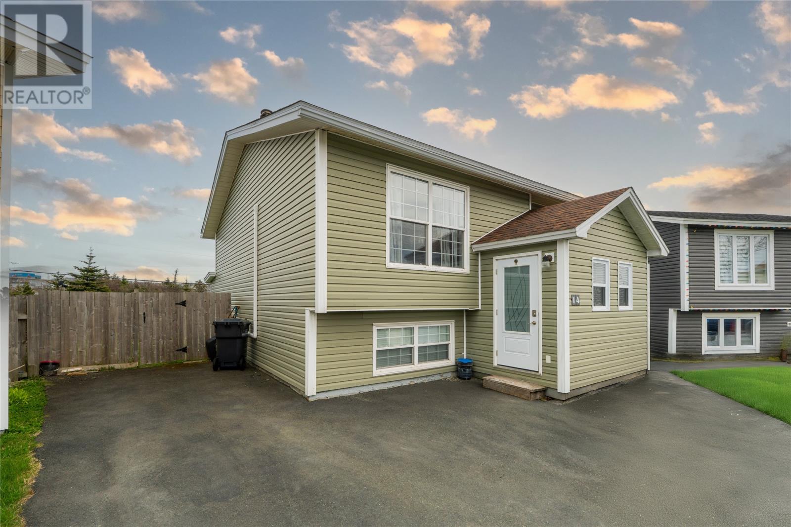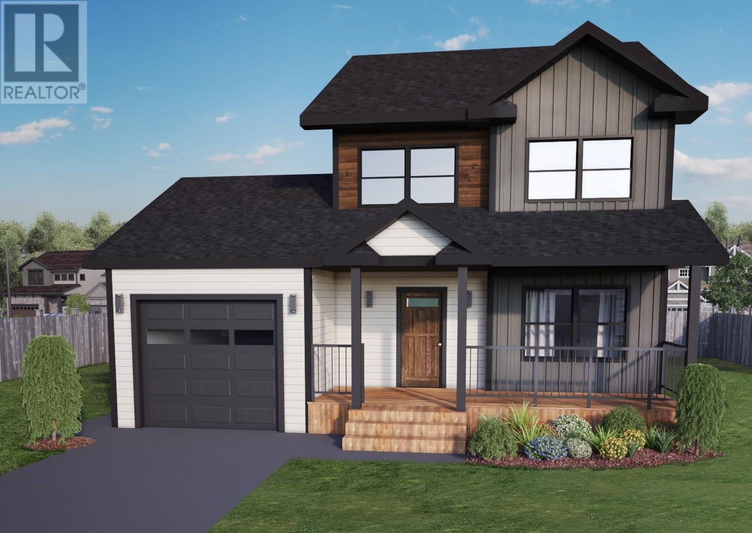48 Trenton Drive
Paradise, Newfoundland & Labrador
New construction available! Stop bidding on existing homes! Brand New Triplex Home – Built by Multi-Award Winning Builder, Eastwood Homes! Move in for the new school year! Welcome to this stunning new construction triplex in a highly sought-after new subdivision, Emerald Ridge in Paradise! This modern home is just seconds from Octagon Pond Elementary. Your children can walk to school. Close to all essential amenities with beautiful walking trails nearby. Designed with a spacious open-concept main floor, this home offers a bright and inviting space perfect for modern living with a main floor office/den/playroom. Drive right into your attached garage and step into your beautiful new home. The primary bedroom is a true retreat, featuring a full ensuite with tile shower and a walk-in closet for added convenience. Extra thought, time and expense has gone into the adjoining walls to create better sound resistance. The lower level offers room for future family room/bedroom, and plumbed out for a 3-piece bath. Paved driveway, full landscaping, plus a 10 Year Atlantic New Home Warranty. Don’t miss out on this opportunity to own a brand new home! Purchase Price includes HST with Rebate assigned to the builder. (id:18358)
24 Jonathan Drive
Paradise, Newfoundland & Labrador
Look at this lovely home to be built in the Jonathan Park subdivision in Paradise. Constructed by award winning MacIntyre Homes with almost two decades of hands-on building and a keen eye to detail, this family home with attached garage features open concept main floor living and dining areas, kitchen with walk-in pantry, and 3pc bathroom. There are 2 bedrooms including primary with 3pc ensuite and large closet, along with main bathroom and main floor laundry. Quality finishes and generous allowances, including allowances for landscaping and paved double driveway, are included. This home is backed by Atlantic Home warranty. Jonathan Park is bustling with activity and you can be part of this growing area, located just a short distance from schools, shopping centers, and all that Paradise has to offer, making it an ideal choice for families and professionals alike. *** Rendering is for illustration purposes and exterior finishes will not be exactly as shown *** (id:18358)
9 Haleys Place
Flatrock, Newfoundland & Labrador
Executive home on a cul-de-sac in picturesque Flatrock. Haley’s Place in Flatrock is home to several larger executive style homes. This new build will be a high-end 2 storey on a large lot with attached garage. Over 1500 square foot developed residence will boast high end finishes throughout. Features large kitchen, dining area, living room and half bath on the main. 2nd floor you will find 3 bedrooms with walk in closet and ensuite in the primary bedroom. Plus, full main bathroom. Flatrock is unquestionably one of the more scenic communities on the Avalon Peninsula. Only 15 minutes from St. John’s and the Stavanger Drive shopping and dining district. Come on, take a stroll along the Marine Drive and you will be impressed with the character and scenery of Flatrock. Come early and select your own finishes and paint colours. (id:18358)
79 Stormont Street
Paradise, Newfoundland & Labrador
Welcome to 79 Stormont Street, located in beautiful lakeside Subdivision in Paradise. This beautiful 3 bedroom raised bungalow with in-house garage offers the perfect blend of modern living and cozy charm. The home boasts an open concept design with ample natural light flowing through the spacious large windows in the living, dining and kitchen area. The kitchen features custom cabinets, large island, backsplash and a great flow for entertaining. The primary bedroom has a walk-in closet and ensuite. Downstairs you will find the ground level foyer which provides convenient access to the 16x23 garage, completing off the lower level is the laundry area, rough-in bathroom and a spacious area waiting for your personal touch. This Property is FULL PLYWOOD built for long lasting durability and quality. It also features durable XPEX concrete coating on the foundation which is stronger and longer lasting. This home comes with front landscaping, a double paved driveway, 10x12 patio and is backed by a 10 year Atlantic Home Warranty Program and one year warranty with the builder. HST rebate to be assigned to the builder on closing. Measurements are taken from the plan. (id:18358)
28 Terry Lane
St. John's, Newfoundland & Labrador
Christmas, 2025 closing. NEW VICTORIAN HOMES is pleased to offer the 'The Brigus' on Dragonfly Place in exclusive Galway Living. The Brigus is named after one of our favorite coastal village, famous for it’s quaint, picturesque and traditional Newfoundland homes. A beautiful home with a striking regal exterior, this plan also focuses on practicality. From the large enclosed porch to the adjacent mudroom/laundry and walk-in pantry – convenience, practicality and maximizing space were the driving force of this design. Other wish-list features can be found throughout, including the contemporary open concept living space and large primary suite, with a beautiful walk-through closet and custom tiled shower ensuite. This 2-story home also features 30 YEAR WARRANTY shingles and a FULLY LANDSCAPED YARD. Save on energy costs with R-50 attic insulation. R-22 wall insulation and LOW-E ARGON windows. Explore the beautiful Grand Concourse trails of nearby Southlands and enjoy quick access to Galway and Costco. Only 10 minutes to downtown and 15 minutes to the east end via the Outer Ring Road. Price includes 10-year Atlantic Home Warranty, paved driveway, 10'x12' pressure-treated deck. Any drawings are Artist Concept, actual house may not be exactly as shown. Photos and Virtual Tours are from a previously built model and may have extras not included in this property. HST included in list price to be rebated to vendor on closing. Property taxes are estimated. (id:18358)
334 Conception Bay Highway
Holyrood, Newfoundland & Labrador
Welcome to 334 Conception Bay Highway, nestled in the heart of scenic Holyrood. This versatile home offers the perfect blend of comfort, convenience, and affordability as it has two apartments and a bonus in-law suite. Ideal for homeowners, investors, or multi-generational families this property has many upsides such as separate laundry hook-ups for each unit. The home is well-maintained, offering bright and functional living spaces with both main level apartments being grade level entry with everything you need on one level, and the upstairs suite has ample space with a large bedroom that includes a private deck as well as a beautiful view from the back deck. Step outside to find a gorgeous front yard with lots of greenery along with ample parking to accommodate residents and guests alike. Located just minutes from everything you need, this home is a short walk to convenience stores, doctors' offices, schools, and coffee shops, and is only a stone’s throw from the famous Holyrood Beach making it easy to enjoy Whale watching and Cod Fishing right from the shore! Be a part of the vibrant community and outdoor lifestyle this area is known for. Don’t miss this rare opportunity to own a multi-unit property in one of Newfoundland’s most picturesque coastal towns. (id:18358)
17 Simms Street
St. John's, Newfoundland & Labrador
The perfect family home located in an extremely coveted neighborhood within walking distance to Churchill Square, Confederation Building, parks, schools, and scenic walking trails! This long-time owner, very well-maintained property has been extensively renovated in recent years (extension 2006), with an ideal layout for entertaining, while keeping family functionality in mind. The bright and spacious main floor, finished with hardwood floors, features the custom kitchen (completed by Artistic), with timeless off-white ceiling height cabinetry, solid surface counter tops and double ovens. Entertaining size living room with wood burning fireplace, adjoining dining room with bay window, and the perfect family room with built-ins, propane fireplace, vaulted ceilings with skylights and a wall of windows overlooking the fully landscaped mature tree-lined gardens. Main level is completed with a convenient powder room. The upper-level, also finished with hardwood floors, houses four very well-proportioned bedrooms, including the primary suite with over sized ensuite, and main family bathroom. The basement, with walk out access to the driveway, is finished with a rec room, laundry, and plenty of dry storage. Basement would be an easy conversion back to an in-house garage if desired. The exterior is finished with low maintenance Cape Cod siding (exterior recently painted), vinyl windows (except for basement), and main roof replaced 2016 (torch down). The perfect street to raise a family with a private park like ‘island’ at your doorstep. Offers to be submitted by May 27, 2025 @ 12pm (noon) and left open for acceptance until 5pm. (id:18358)
251 Back Line
St. John's, Newfoundland & Labrador
Experience the perfect blend of country charm and city convenience at 251 Back Line in the Goulds. This executive home, crafted by a renowned builder as his personal residence, exemplifies top-tier craftsmanship and high-quality materials throughout. Set on a spacious 100' x 200' lot, the property includes a fully finished, heated 26' x 28' detached garage with a mini-split heat pump and paved access. Inside, the home offers warmth through hot water radiant heat, with in-floor heating in several areas for added comfort. With four fully developed levels, every space is designed for bright, open living. The chef’s kitchen is a culinary masterpiece, featuring ample counter space, a large island, solid surface countertops, built-in appliances, double ovens, and a hidden pantry room that adds a touch of luxury. The nearly 600 sq/ft attached garage and additional 500 sq/ft of crawl space ensure plenty of storage options. This exceptional property is a must-see to truly appreciate its offerings. (id:18358)
22 Cordelia Crescent
Torbay, Newfoundland & Labrador
Situated in the executive Pineridge Creek neighborhood of Torbay, this two-storey home is ideal for the growing family. Featuring an open-concept layout, high ceilings and large windows that allow for natural light to fill the space. The main level consists of a formal living room, family room with built in cabinetry, large dining area, kitchen with solid wood cabinetry, stainless steel appliances and sit-up peninsula, as well as a main floor office with built in desk, half bath and laundry room. Upstairs you will find the primary suite complete with ensuite and walk in closet, two large bedrooms, main bath and a bonus room above the garage that could function as a 5th bedroom, or ultimate kids retreat. The fully developed basement features another bedroom with large storage area or walk in closet, a half bath, utility room and a large rec-room. When it comes to garage space, this home checks the box! There’s the attached double car garage as well as a detached 24x30 garage with bonus loft space. The backyard is fully landscaped with plenty of shrubs, rock walls, greenhouse, fire pit and even a fenced grassy area for the family pet. Within walking distance to the playground and only minutes to Stavanger drive shopping, this home represents a perfect blend of country living with all the amenities close by. (id:18358)
14 Newcastle Place
Paradise, Newfoundland & Labrador
Welcome to this beautiful split entry home situated perfectly on a family friendly cul-de-sac in Elizabeth Park, Paradise. You'll be greeted with a vaulted ceiling above the entrance area, leading upstairs to the bright main floor featuring a wood burning fireplace in the living room, patio access from the kitchen area, two spacious bedrooms, and a full bath on the main floor. The fully developed basement features a large rec room with bar area, great for entertaining or relaxing, a third bedroom and full bathroom, laundry area, and ample storage space. The backyard is fully fenced offering privacy, a storage shed (10x20) and is perfect for unwinding in the evenings or playing with your dogs/kids. With easy access to local amenities, schools, and parks, this single family home is an excellent choice for investors and home owners alike. As per sellers direction, no conveyance of offers until May 25 at 5 PM. (id:18358)
3 Dragonfly Place
St. John's, Newfoundland & Labrador
Welcome to 3 Dragonfly Place, located in the vibrant and growing Diamond Marsh subdivision in St. John's. This two storey home is the popular Brigus model by New Victorian Homes, offering 1,551 square feet of well-planned living space, perfect for first-time buyers or growing families. The Brigus was designed with everyday convenience in mind. From the large enclosed entry porch to the adjacent mudroom and laundry area, and a walk-in pantry just off the kitchen, this layout truly works for real life. The main floor features a bright and open kitchen, dining, and living area with a great flow for entertaining or cozy nights in. Upstairs, you’ll find three spacious bedrooms including a primary suite with a walk-through closet and a beautifully finished tiled shower ensuite. Built to New Victorian Homes’ premium construction standards, this home includes digital thermostats, R22 insulated walls, R50 attic insulation, a heat recovery ventilation system, and electric baseboard heating. The unfinished basement is insulated and includes a rough-in for a future bathroom, offering loads of potential for added living space. Outside, the property will be fully landscaped with fresh nursery sods, a pressure-treated patio deck, and a paved driveway. Exterior accents and 30-year shingles round out the package. The price includes all permits, fees, HST, and a 10 year Atlantic Home Warranty, plus a one-year wall-to-wall builder’s service warranty from New Victorian Homes. With thoughtful design, energy-efficient features, and a warm neighborhood feel, 3 Dragonfly Place is a place you’ll be proud to call home. *All measurements are based off model plans. Some images may be enhanced, virtually staged or from a previous build. Purchaser shall sign off on build specific plans upon an accepted offer. (id:18358)
42 Dragonfly Place
St. John's, Newfoundland & Labrador
Now available in Diamond Marsh! The Bonavista model by New Victorian Homes delivers the perfect balance of modern design, smart functionality, and timeless comfort - all wrapped up in a beautifully finished two-storey home with attached garage and full undeveloped basement ready for your future plans. Step into a bright, open-concept main floor made for entertaining. The kitchen is a standout with its central island and walk-in pantry -with easy access to the garage for unloading groceries in a flash. The spacious dining area and living room create a warm, social flow, while a main floor powder room and laundry nook add practical convenience. Upstairs, the primary suite is your new retreat. Complete with a walk-in closet and a spa-inspired ensuite featuring a custom tile shower, soaker tub, and double vanity. Two more generous bedrooms and a full main bath complete the upper level, offering space and privacy for the whole family. Highlights Include: 1606 sq.ft of beautifully finished living space. Attached 13’ x 22’ garage. Full undeveloped basement. Full landscaping, paved driveway, and rear patio. Premium finishes throughout. Located on a quiet street in Diamond Marsh, just minutes from Costco, GlenDenning Golf Course, schools, parks, and scenic walking trails - this is your opportunity to own one of the most requested homes in the collection. HST included in purchase price; rebate to be assigned to vendor on closing. Taxes and assessment TBD. All measurements are based off model plans. Some images may be enhanced, virtually staged or from a previous build. Purchaser shall sign off on build specific plans upon an accepted offer. (id:18358)
