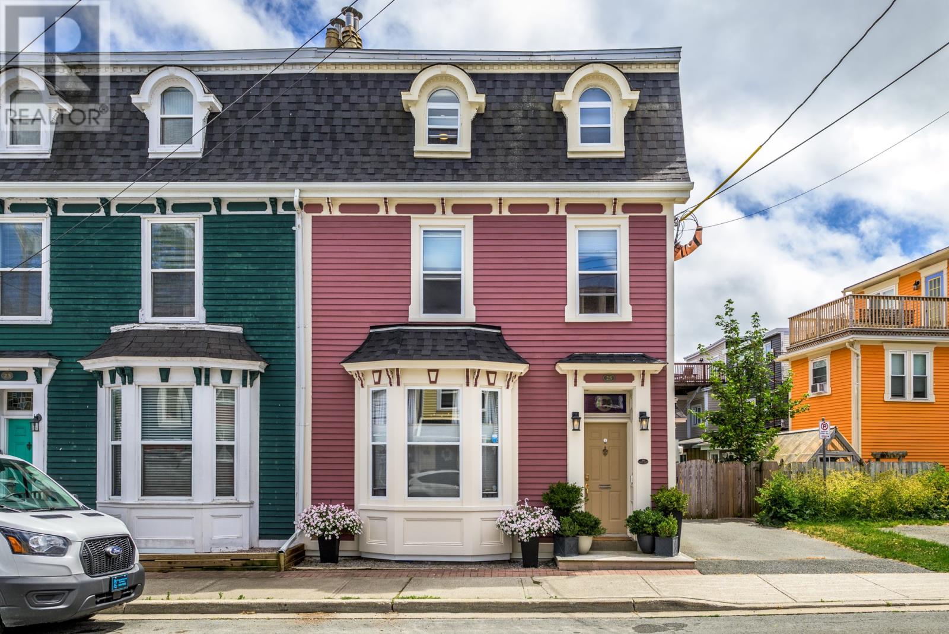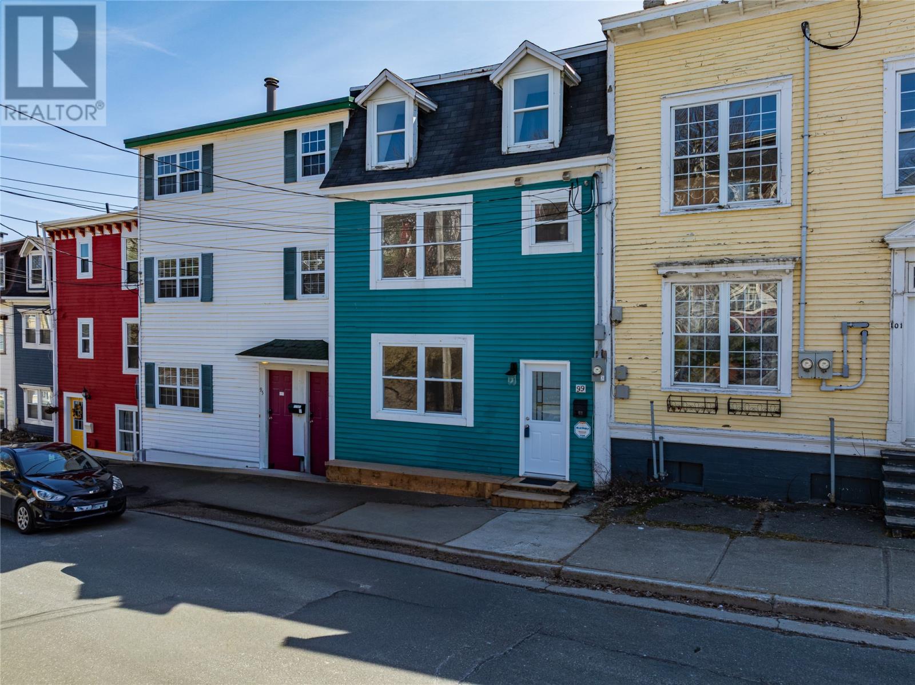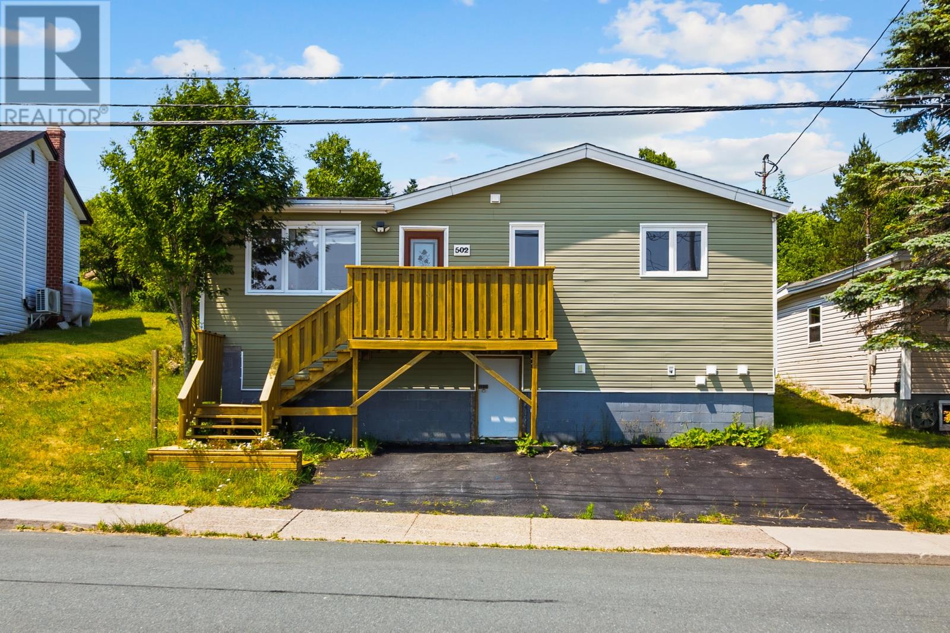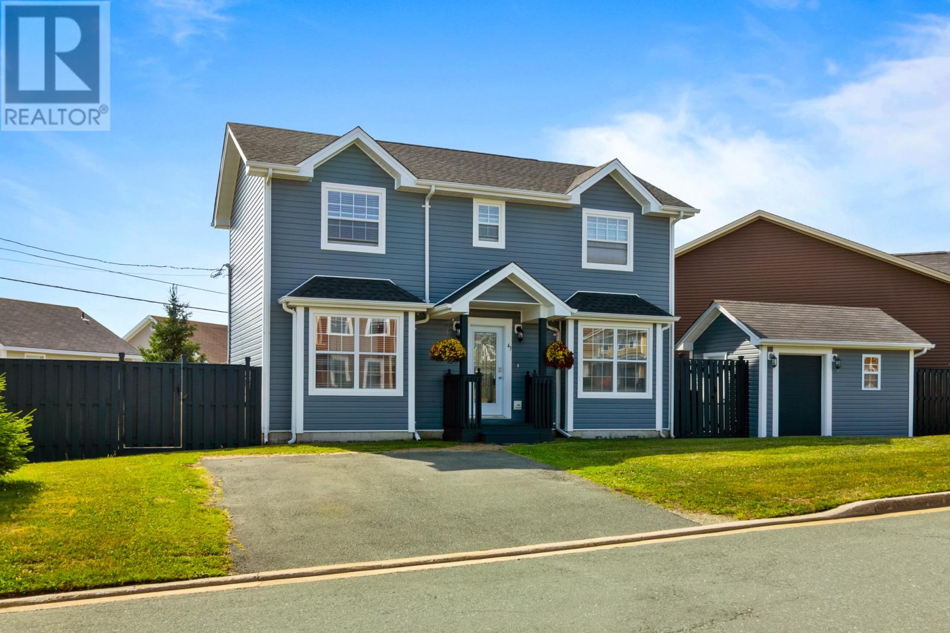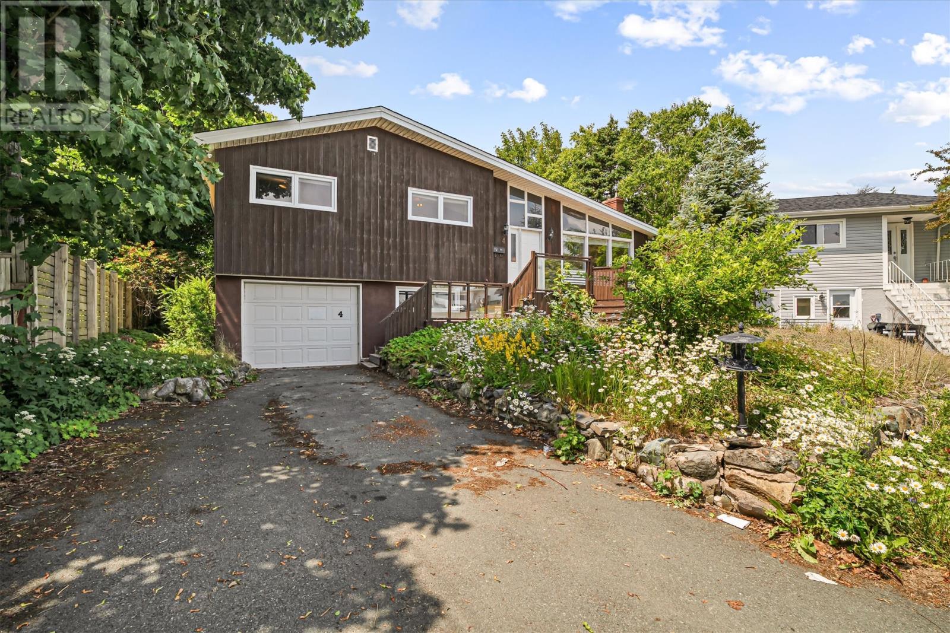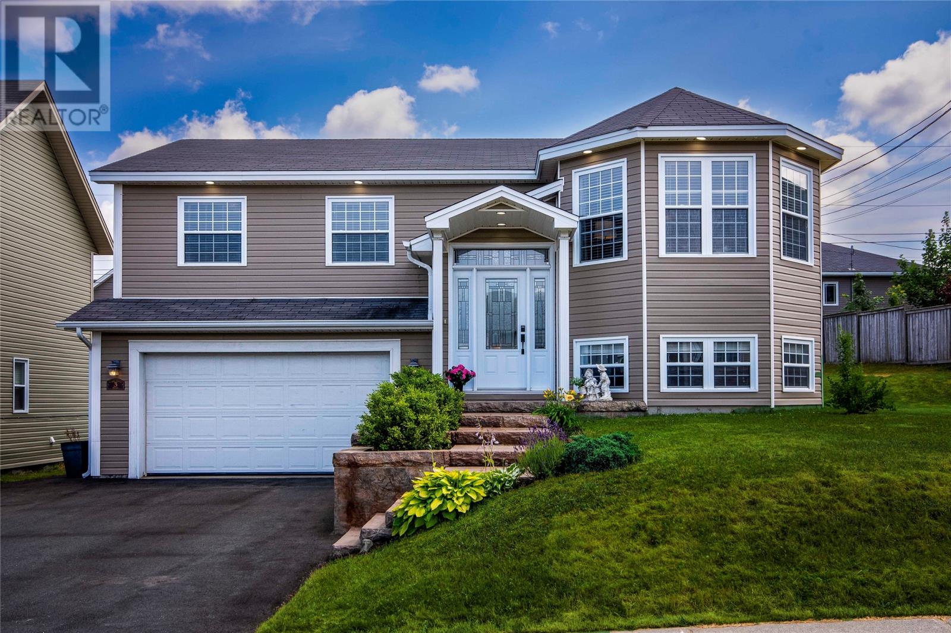56 Sparrow Drive
Conception Bay South, Newfoundland & Labrador
Welcome to 56 Sparrow Drive situated off Fowlers Road - minutes from the highway. Pride of ownership shines through this split entry home with tons of upgrades throughout. You are first welcomed by hardwood stairs leading to the open concept main. The kitchen boasts stainless appliances and a large island perfect for entertaining. The living room has a large bay window and hardwood. The dining room leads to the oversized, two-tier patio where you can enjoy bbq'ing on summer days. The main also has 3 bedrooms & main bath. The basement is wired with surround sound and has a family room with enough room for the kids to play and the parents to relax. There is a full bath in the basement & laundry room with tons of storage. This home is comfortable & efficient with a mini split heat pump! The attached garage offers even more convenience & storage. Outside, the fenced & landscaped backyard features a retaining wall and beautiful garden for anyone with a green thumb. With a park just steps away this home has it all for the growing family! (id:18358)
11 Coaker Place
St. John's, Newfoundland & Labrador
Located in the Eastend of St.John's on a very quiet cul-de-sac just off Carrick Dr. in the middle of everywhere sits a beautiful home waiting for you to call it your own. It is actually minutes from a Grocery Store, Schools, and a Community Centre. There are Walking Trail just around the corner. This home is sitting on roughly a 9000 sq ft lot, with rear yard access leading to a 20x24 detached garage with a 60 amp service. I can tell you all about the room in this home for raising a family, about the large developed basement, about the pride of ownership, about the beautiful shrubbery, but it won't do it justice. A home like this has to be experienced by walking through each room, feeling the comfort, the brightness, and picturing yourself enjoy the sun in your backyard all day long. Do yourself a favour and book a viewing, you deserve it. -The Seller(s) hereby directs the listing Brokerage there will be no conveyance of any written signed offers prior to 4PM on the 30 day of July 2025. The seller further directs that all offers are to remain open for acceptance until 7PM on the 30 day of July 2025. Conveyance includes but is not limited to presentation, communication, transmission, entertainment or notification of. (id:18358)
25 Bond Street
St. John's, Newfoundland & Labrador
Welcome to 25 Bond Street. This renovated Southcott-style Victorian has been lovingly restored to blend timeless character with modern comfort. Thoughtfully updated throughout, it offers peace of mind, function, and undeniable charm—all in one of the most coveted corners of downtown St. John's. With a southeast-facing backyard and a rare double driveway, this home offers a combination of features that’s truly once-in-a-blue-moon. Substantially renovated since 2000, the 3-storey layout includes 3 bedrooms, 2.5 bathrooms, a second-floor rec room, and a dedicated home office. The main floor impresses with 10-foot ceilings and a seamless flow from the front living room to the heart of the home: a kitchen designed for entertaining. With a large island, granite and Corian countertops, heated floors, and soft morning light, it’s a space for both quiet coffee moments and lively dinner parties. Throughout, preserved architectural details—original staircase, three wood-burning fireplaces—are balanced by tasteful, modern updates. The result is a grounded, elegant atmosphere that feels instantly welcoming. From nearly every level, you’re treated to a rare cityscape: lush treetops, the Southside Hills, glimpses of Signal Hill and the Narrows—even more proof you’re somewhere special. Major updates include a full exterior renovation (siding, roofs, dormers, corbels, and paint, 2020–2022) and a stunning backyard redesign by Murray’s Landscaping (2024). Tucked on a quiet, one-way street between Gower Street and Bannerman Park, the location is unbeatable. Jog Signal Hill, grab coffee around the corner, meet friends for dinner downtown, or explore nearby shops and breweries—this is St. John’s at its best. Maybe this is the home you've been dreaming of—or the one you didn’t even know you were waiting for. Book your showing today. As per the Seller’s Directive, there will be no conveyance of offers before 12:30pm on Tuesday, July 29th. Offers are to be left open until 3:30pm that day. (id:18358)
9 Parade Street
St. John's, Newfoundland & Labrador
Charming and well-maintained, this 3-storey home is ideally located within walking distance to the downtown core, The Rooms, schools, and scenic walking trails. The inviting front porch and foyer welcome you into a bright living room with a cozy den/office nook, leading to the adjoining dining room and kitchen featuring stainless steel appliances, a stylish backsplash, and a functional island. A hardwood staircase brings you to the second floor, where you’ll find a spacious bedroom, the main bathroom, and a versatile bonus area currently set up as a third bedroom—easily convertible to a permanent space. The entire top floor is dedicated to the private primary suite, complete with an oversized walk-in closet. Thoughtful upgrades enhance the character and efficiency of the home, including a new torch-on roof (fall 2018), spray foam insulation in the crawl space under the kitchen, perfect for extra storage (fall 2019), and new windows, front door, and clapboard siding (summer 2020). More recent improvements include a new skylight and shingles on the roof of the addition (fall 2024), blending modern updates with classic charm. Low maintenance, fully fenced rear garden with patio and garden shed. A must see, pleasure to view! Offers to be submitted Tuesday, July 29 @ 2:00pm and left open for acceptance until 5:00pm (id:18358)
99 Pleasant Street
St. John's, Newfoundland & Labrador
Fully developed three storey home ideally located on a one-way street in an established downtown west neighborhood. Extensively renovated over the years, this 3 bed, 2.5 bath character home would be ideal as an investment property with its proximity to the downtown St. John's core. The main floor features hardwood flooring, living room with wood burning fireplace (recently WETT inspected, 2019) updated and bright eat-in kitchen with new backsplash and flooring, new carpet on the stairs to the second level which has an updated bathroom, 1 bedroom with recently exposed and refinished softwood plank flooring and a 2nd bedroom with brand new softwood plank flooring. The 3rd level is a full primary suite with all original softwood flooring, 3 piece ensuite and an extra room off the primary for sitting area, home office or could be easily converted to a 4th bedroom. The basement is fully developed with a half bath & laundry space as well as a bright rec room area that has walkout access to the huge back patio. Some of the other recent upgrades include; new 200 amp electrical and full air source heat pump for energy efficient heating and cooling throughout in 2023, new siding and insulation at the back in 2021/22, hot water boiler in 2024, PEX plumbing & new light fixtures, trim and fully painted throughout in 2025. Within walking distance to parks, Lakecrest Academy, and all of downtown St. John's amenities and quick access to Pitts Memorial Drive. (id:18358)
43 Dragonfly Place
St. John's, Newfoundland & Labrador
Tucked away on a quiet, family-friendly cut-de-sac, this brand new, never-before-lived in two storey home with attached garage is ready for you to move in and start making memories. Thoughtfully designed this beautiful custom layout of the Ferryland by New Victorian Homes offers a blend of comfort, style, and modern convenience. Step insider to discover 9 foot ceilings, rich vinyl laminate flooring, warm pot lighting throughout, and porcelain tile accents in the foyer and bathrooms. The heart of the home - the kitchen - features plenty of cabinetry, a walk in pantry, and stylish finishes, perfect for family meals and weekend baking sessions. The main floor also offers a flexible space that's ideal as a home office or children's playroom, alongside an open-concept living area that flows naturally to the backyard and deck - just right for the summer BBQs and relaxed evenings. Upstairs, the spacious primary bedroom is your private retreat, complete with ensuite featuring a floating soaker tub and stand up glass shower. Two more generously sized bedrooms and a full bathroom complete the upper level, giving everyone their own space. This home is future ready with Cat. 6A wiring in all bedrooms, the great room, and the office, plus energy efficient mini splits on the main floor and in the primary bedroom to keep you comfortable year round. Located close to scenic walking trails, great shopping, Glendenning Golf Course, and short drive to downtown. (id:18358)
502 Empire Avenue
St. John's, Newfoundland & Labrador
If you've been waiting for a home that's move in ready, a fully detached bungalow in a great centralized location close to shopping, bus routes, schools & highways, and all the major work completed already at a great price? This is the one you've been waiting for! Welcome to 502 Empire Avenue, this well cared for home has been in the same family for decades and has been meticulously upgraded! Inside, the main floor offers a practical & open floor plan featuring the large living room off the porch with double windows for natural light and a cozy ambiance for spending your time relaxing. The eat-in kitchen has space for a large dining area, while the kitchen has solid wood cabinetry & a brand new fridge installed just weeks ago. Off the kitchen is access to the large, recently constructed rear patio and access to the backyard space, on a greenbelt surrounded by trees to ensure total privacy & comfort! Back inside, you'll find the large main bathroom with convenient double closets for all your storage needs, three spacious bedrooms, (One including the laundry room, perfect for a home office combo as it's currently being used for) including the renovated primary bedroom with new flooring & trims, and a large closet. The basement area offers practical, dry storage space and easy access to your utilities. This home has seen some notable upgrades in the past few years such as new vinyl siding, vinyl windows, eavestrough, flooring, doors, fridge, laundry pair, front & rear patios & more! If you're a first-time buyer or a down-sizer looking for your next best move, this is the one! (id:18358)
43 Baffin Drive
Mount Pearl, Newfoundland & Labrador
Welcome to 43 Baffin Drive! This stunning, COMPLETELY renovated home was taken to the studs a few years ago and shows like a brand new home without the new home price tag. Located on an oversized corner lot, in an amazing family-friendly Mount Pearl neighbourhood close to everything! Step inside and be greeted with the bright & airy open floor plan featuring the spacious living room, convenient half bathroom for your guests, and the eat-in kitchen with all brand new cabinetry, flooring, high-end stainless steel appliances & fixtures. Upstairs, off the spacious landing you'll find three great-sized bedrooms, including the primary suite with a walk-in closet & 3-piece ensuite bathroom, as well as the main bathroom with a tub enclosure. The fully developed basement features another spacious bedroom, rec room area, another half bathroom & a separate laundry room! The outdoor space is a haven in itself with the fully fenced & landscaped backyard, two-tier rear patio and the detached storage shed that's ideal for conveniently storing away all of your gear! Recent upgrades include but not limited to; new siding, sheathing, soffit, fascia, roof shingles, patio, doors, insulation, windows, flooring, trims, paint, kitchen, bathrooms, appliances, electrical, plumbing, fixtures & hot water tank! This is the perfect family home with nothing to do but just move in. THIS is the one you've been waiting for! As per the Sellers Directive, there will be no conveyance of any written offers prior to 2pm on Friday, August 1, 2025. All offers to be open till 7pm on August 1, 2025. (id:18358)
4 Conroy Place
St John's, Newfoundland & Labrador
Start your day with beautiful morning sun at the front of the home, and relax in the evening sunshine in the backyard. The standout feature? A stunning sunroom that’s truly one of a kind, paired with an enclosed back deck that can be enjoyed in any season. Nestled on a quiet cul-de-sac in a family-friendly neighbourhood, this fully developed home offers the best of both convenience and comfort. You’ll love being just minutes away from top institutions such as the YWCA, Marine Institute, College of the North Atlantic, Memorial University, Health Sciences Centre, Confederation Building, and the French Immersion School. Plus, scenic walking trails are right at your doorstep! Inside, the open-concept living, dining, and kitchen area is perfect for entertaining and daily family life. Enjoy the warmth and charm of a wood-burning fireplace insert, complemented by a mini-split heat pump installed around 2015—making this home cozy and energy-efficient year-round. The spacious primary bedroom features two closets and a private ensuite. Hardwood floors run throughout the main living areas, with ceramic tile in the bathrooms, which have also been tastefully upgraded. The roof shingles were replaced around 2015, offering peace of mind. This home is in an unbeatable location, combining peace and quiet with close proximity to everything you need. It’s the perfect place to put down roots and enjoy the best of St. John’s living. (id:18358)
3 Eagle River Drive
Conception Bay South, Newfoundland & Labrador
Step into the embrace of this well maintained, well loved, split entry home with in-house garage located on a quiet street in the heart of the vibrant, family centric community of Conception Bay South. As you step over the threshold the hardwood stairs and essence of home will guide you to the eat-in kitchen with its abundance of cabinetry and counter space. Immediately your imagine will soar with the thoughts of the many meals and memories you will create for family and friends. Enjoy the natural light in the open living room/dining room combination with propane fireplace for the perfect ambiance and warmth on those cold winter nights. Beautiful hardwood flooring will lead you to the three bedrooms where the primary is complimented by an ensuite and walk in closet. Venture downstairs where the lower level unfolds a treasure trove of possibilities with a fourth bedroom, full bathroom, mud/laundry area off the back porch, spacious 18x18 in-house garage to park or store toys for all ages and an expansive family room with cabinetry, counter space and mini fridge lending itself to suit many needs. Maybe a place for visiting family/friends to enjoy the convenience of a breakfast/coffee bar, an office poised for inspiration, a fitness area, a children’s play area ready to spark laughter and creativity or just a quiet sanctuary for you to unwind and enjoy your favourite book or hobby. Whatever your needs this home is where the next chapter of your story begins. This home is ready to welcome you home! 2As per the Sellers Directive, there will be no conveyance of any written offers prior to 6pm on Thursday, July 31, 2025. All offers to be open till 11pm on July 31, 2025. (id:18358)
61 Winslow Street
St. John's, Newfoundland & Labrador
This property is a meticulously maintained one owner 3 bedroom split entry home in the desirable West End family friendly subdivision of Willow Grove. With major upgrades like a custom kitchen featuring quality shaker cabinets, a sit up bar and slate finish appliances, and a full bathroom renovation in recent years, this home is neat as a pin and ready for its new owners. Features such as ample sized bedrooms, rear greenbelt for added privacy and a large open, above ground basement ready to be developed into your dream rec room or a potential in-law suite make this property appealing to a wide range of buyers. Close to shopping, public transit, highway access, parks and retail and with all the features, efficiency and functionality of a modern detached home, 61 Winslow Street is truly a property not to be overlooked! As per sellers directive there shall be no conveyance of offers until 12pm Thursday July 31 2025 (id:18358)
11 Mary Mannings Place
Torbay, Newfoundland & Labrador
Convenience. Comfort. Class. Tucked away on a small cul-de-sac, this stunning home backs onto a true greenbelt & the tranquil “Big River,” which opens into “Goose Pond.” Whether you’re casting a line to catch your lunch or enjoying a peaceful walk in the wilderness from your doorstep this location offers an unmatched lifestyle. Thoughtfully designed with convenience in mind, the welcoming foyer opens into a bright comfortable great room, part of the sprawling 2,530 sq ft main floor. Oversized 3-pane windows flood this space with natural light & showcase a breathtaking evergreen vista. The greenbelt that also extends along the right side of the property makes for a private, picturesque backdrop visible through expansive windows equipped with electric blinds—perfect for softening the glow of the evening sunset. The gourmet kitchen is a chef’s dream, featuring a hidden walk-in pantry for discreet storage & prep, along with an impressive 11.5 ft center island. There is a 2-zone heat pump system, & all 3 bedrooms on the main floor offer walk-in closets & private ensuites. The primary suite is thoughtfully set apart on its own wing of the home, offering added privacy along with glorious ensuite & generous walk-in closet. The huge attached garage includes a designated office space & direct access to a spacious mudroom, complete w/built-in shelving to keep your everyday essentials organized. From here, you’ll find the main floor laundry room—well-appointed w/ample work space & a propane-operated dryer for added efficiency. The massive walk-out basement adds even more potential to this impressive property. Partially developed, w/fantastic storage, a nearly finished section awaiting your final touches, & a fully completed area w/spacious family room, 4th bedroom, bathroom, & an additional mudroom. With drive-around access from a second driveway, this lower level offers incredible functionality & flexibility—perfect for extended family, guests, or future rental potential. (id:18358)


