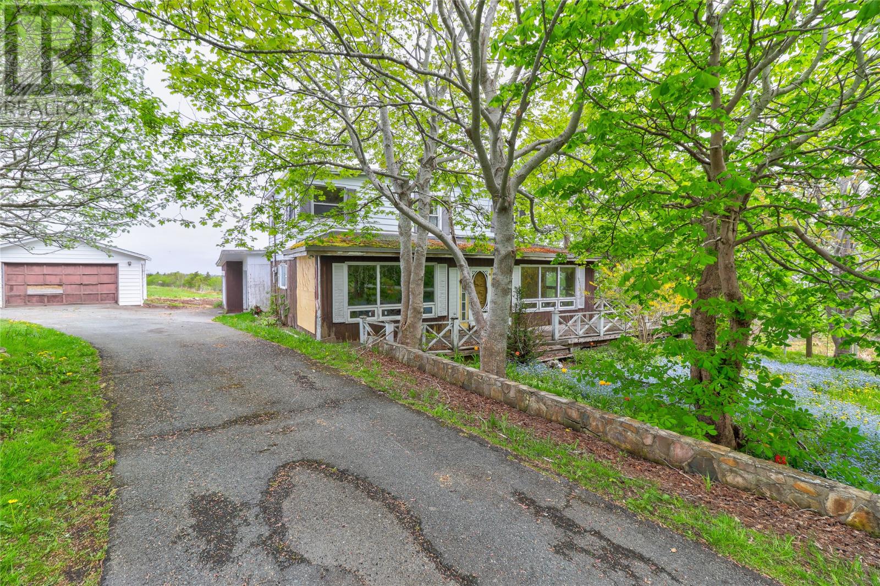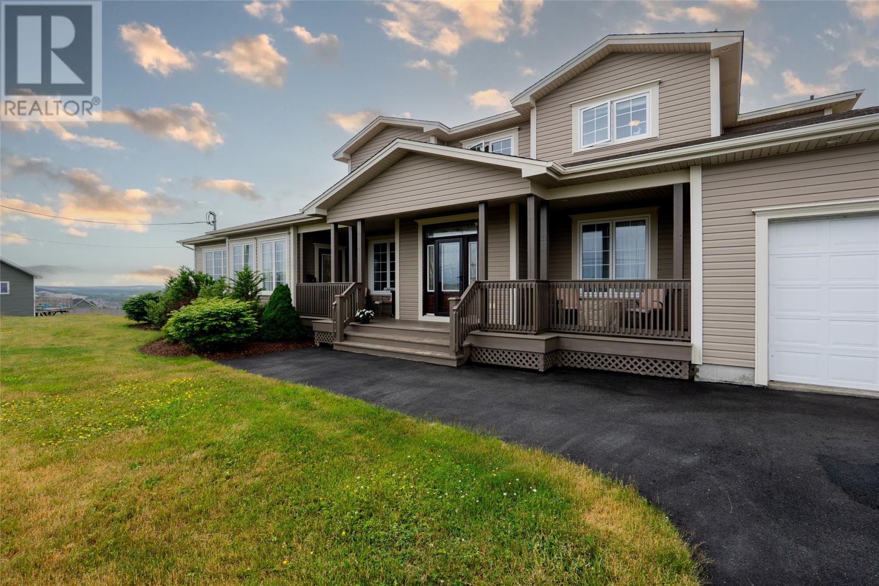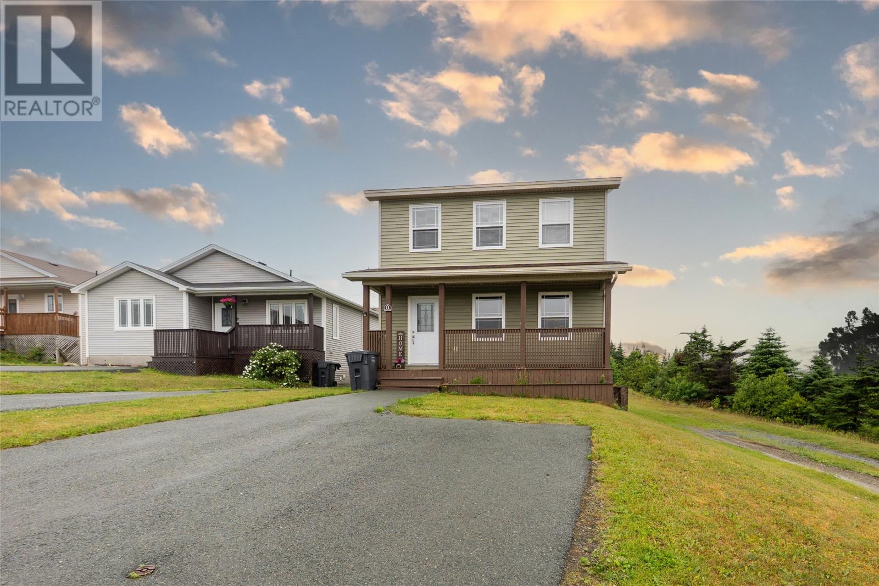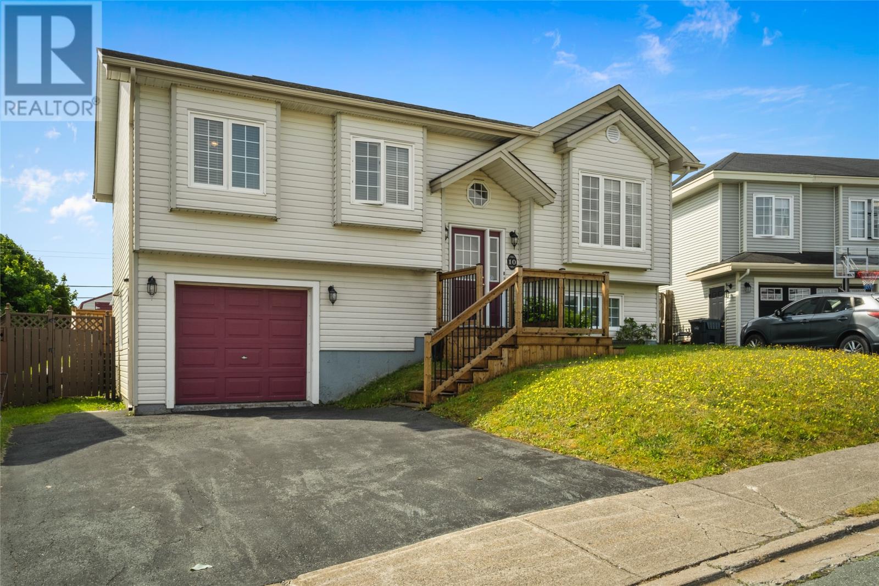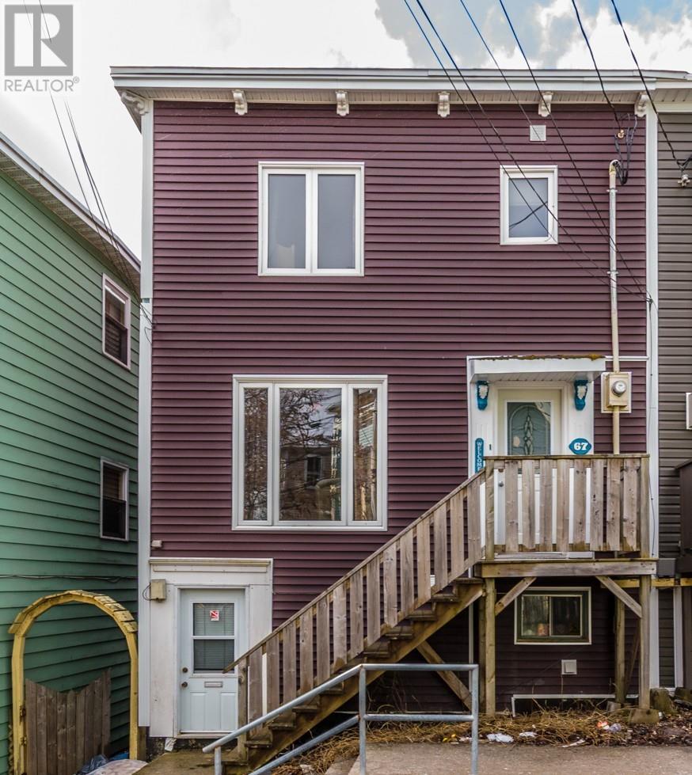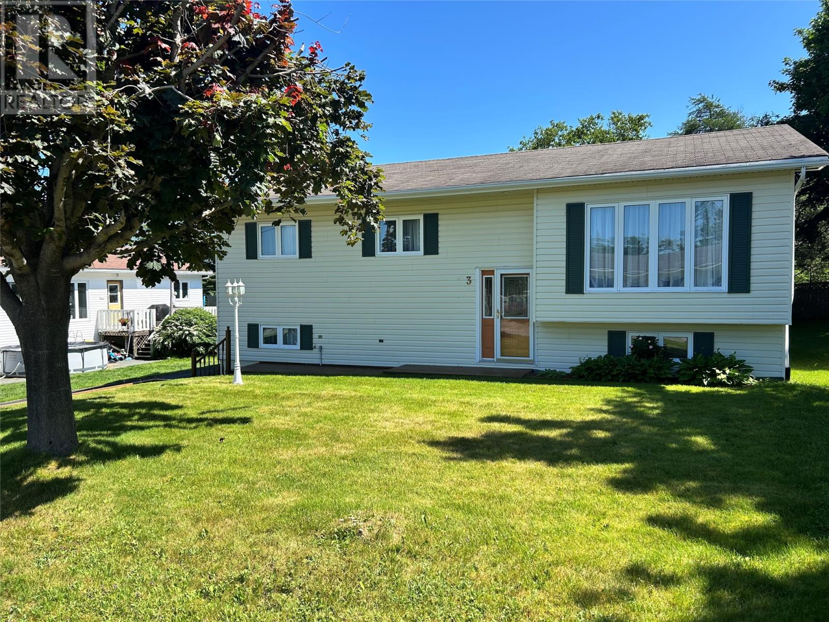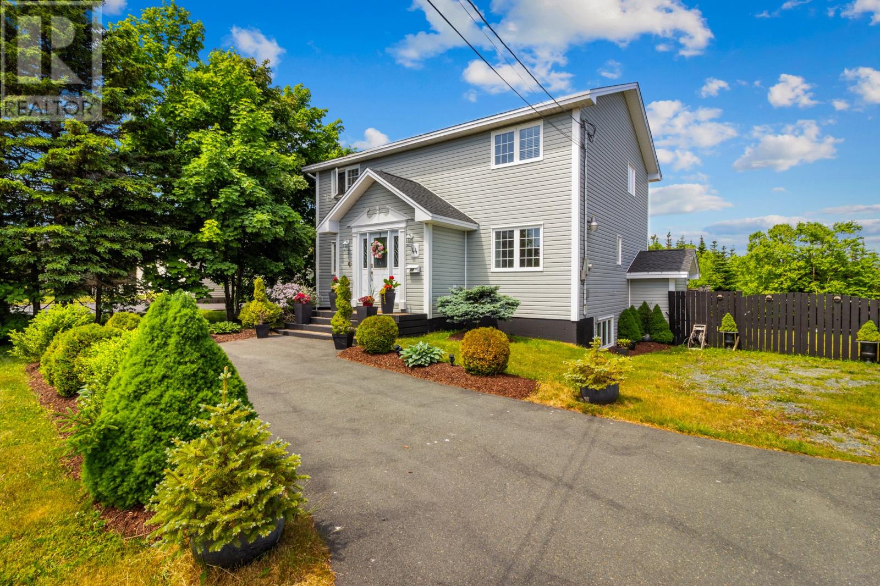434 Allandale Road
St. John's, Newfoundland & Labrador
This old farmhouse sits on almost an acre of prime coveted land in Pippy Park with 224’ of road frontage on Allandale Road less than 100’ east of the entrance to the Golf Course. Backed by the golf course, It features a 180 degree panoramic, unobstructed view of Signal Hill, the Narrows, the Basilica, the Rooms, Memorial University campus, the old city and a host of other cool places. A thorough renovation of the old house consistent with other major redevelopments the Pippy Park Commission may entertain would make this location the envy of all other “one of” in the City of St. John’s. It is truly a park within a park with potential limited only by one’s imagination. Check out the attached drone video. (id:18358)
3 Jersey Avenue
Mount Pearl, Newfoundland & Labrador
2-Apartment Home on Mature Lot, in a popular Mt. Pearl area. The home provides 3 bedrooms on the main floor, and a 1 Bedroom basement apartment. Both units are heated with a forced air oil furnace, but have separate electricla services. Some TLC required but overall the home is in good condition. Basement apartment is vacant and shows well, a potential money maker! Excellent opportunity to get a 2-apartment home without the astronomical price tag. Property is selling AS IS. Sellers Direction in place for 10AM Wed, July 16, with offers to be irrevolcable until 3PM same day. (id:18358)
68 Silver Birch Crescent
Paradise, Newfoundland & Labrador
Welcome to 68 Silver Birch Cres, the Waterford model located in Market Ridge behind Paradise Elementary School. These homes comes with a 10 year Atlantic Warranty. These semi-detached raised bungalows offer comfortable living with INDOOR PARKING and NO CONDO FEES! Truly the best of both worlds! This home has a great open concept living space with a lovely kitchen with kitchen island, living rm and dining room! The primary bedroom and bathroom are spacious and has a large closet. Downstairs has is an unfinished basement with rough-in for a bathroom with shower, large bedroom or office, option available to have completed. A truly special home at an incredible price, close to walking trails, gym, daycare, major supermarkets and shopping centers! Two car parking; one car in garage and one in driveway. HSt rebated to vendor. Sample pictures attached Ready by Sept 15 (id:18358)
97 Ridgewood Drive
Paradise, Newfoundland & Labrador
Welcome to your dream home perched above the sparkling waters of Conception Bay! This beautifully crafted custom two-storey with in-law suite home offers the perfect blend of luxury, function, and breathtaking views in one of Newfoundland’s most scenic coastal settings. Step inside and be captivated by the chef’s kitchen, designed with both elegance and practicality in mind. Overlooking the open-concept dining room and living area, this space is perfect for entertaining or enjoying cozy nights by the stone fireplace, all while soaking in sweeping ocean views. The main floor also features a private home office and a separate family room, providing space for work, relaxation, and family gatherings as well as an attached garage. Upstairs, the primary suite is a true retreat, boasting incredible vistas of the bay, a dreamy walk-in closet, and a spa-like ensuite complete with a soaker tub positioned to take full advantage of the panoramic views. Two additional generously sized bedrooms and a modern main bath complete the upper level. The walkout basement is ready for future development and leads directly to your private backyard oasis. Whether you’re planning a home gym, games room, or guest suite, the possibilities are endless. Outside you will be wowed by your two-tiered oversized deck, perfect for morning coffees, outdoor dining, or simply unwinding as the sun sets over the bay. As an added bonus, this home includes a gorgeous attached in-law suite, thoughtfully designed with its own private entrance, kitchen, bathroom, dining nook, and bedroom — ideal for multigenerational living. This property is more than just a house — it’s a lifestyle. Don't miss the opportunity to own this ocean-view gem! As per attached Seller's Direction, there will be no conveyance of offers prior to 4pm on Sunday July 13th, with offers to remain open until 8pm the same day. (id:18358)
178 Outer Cove Road
Logy Bay - Middle Cove - Outer Cove, Newfoundland & Labrador
Chance of a lifetime to live in the picturesque community of Outer Cove with a bit of elbow grease and a lot of TLC. This home has an amazing 5 spacious bedrooms. Main floor has the primary and two other bedrooms, a kitchen with open views and large dining and living rooms. The basement has two more bedrooms with a large red room for the kids. There is a wood stove in the rec room but the owner has never lived in the house and doesn't know if the chimney is WETT certified. Once you get the house to it's spic and span history, the community is ideal for families, with great schools, walking trails, recreation facilities and the renowned Middle Cove Beach just a walk down over the hill. Homes at this price point are in town. As per sellers direction there will be no conveyance of written offers prior to 5:00pm on June 17th, offers are to remain open until 10:00pm on June 17th. (id:18358)
11 Cloudberry Drive
Paradise, Newfoundland & Labrador
Located within walking distance to Paradise Elementary School, scenic walking trails, and a nearby playground, this two-storey, three-bedroom home offers the perfect blend of convenience and comfort for growing families. With just a 2-minute drive to the Outer Ring Road, commuting to the St. John's, Downtown, or CBS is quick and easy. Situated on a spacious lot, the property features two driveways—ideal for extra vehicles or RV parking. The backyard includes a patio with panoramic views, a small storage shed, and plenty of space to enjoy outdoor living. Inside, you’re welcomed by a separate foyer leading into a bright, open-concept living area. The kitchen is both functional and stylish, offering ample cabinetry, a pantry, and a breakfast bar. The adjacent dining area comfortably accommodates a large table—perfect for family gatherings or entertaining guests. A convenient half bath and double closet complete the main floor. Upstairs, the primary bedroom includes a spacious walk-in closet and a private ensuite with a shower. Two additional bedrooms and a full 3-piece bathroom provide plenty of space for children or guests. The partially framed basement is ready for development and offers a great opportunity to create a custom space suited to your lifestyle. Don’t miss your chance to own this well-located and family-friendly home in the heart of Paradise! Please book through broker bay. As per Seller Direction there will be no conveyance of offers prior to 4pm July 14th 2025, all offers to be left open for consideration until 8pm July 14th 2025. (id:18358)
10 Ranger Avenue
Paradise, Newfoundland & Labrador
Pride of ownership shines through in this meticulously kept 3-bedroom home, ideally located on a quiet street in the desirable Trails End subdivision. Sitting on an oversized, fully fenced lot, this property offers privacy, space, and comfort both inside and out. Step inside to a bright and spacious main level filled with natural light. The large eat-in kitchen is the heart of the home, featuring a centre island, ample counter space, and patio doors leading to a gorgeous two-tiered deck - an ideal spot for summer BBQs or quiet evenings. The living room offers a warm, welcoming space with oversized windows, perfect for relaxing or hosting guests. Down the hall, you’ll find three generous bedrooms, including a primary suite complete with walk-in closet and ensuite. The fully developed basement offers even more living space, with a large rec room featuring a cozy propane fireplace, a den or home office, laundry area, and convenient access to the attached garage. With a beautiful yard, storage shed, and move-in ready condition, this home is perfect for families or anyone seeking a peaceful setting with modern comfort. *No conveyance of any written signed offers prior to 10:00 am on Monday July 14th and to be left open for acceptance until 2:00 pm on Monday July 14th.* (id:18358)
112 Freshwater Road
St. John's, Newfoundland & Labrador
Welcome to this charming 2-storey single-family home in the heart of Center City—where lifestyle meets convenience! Offering approximately 1,513 square feet above grade and an additional developed basement space, this home is full of character and thoughtful features. Step into a spacious open-concept living and dining room, anchored by a cozy propane fireplace and enhanced by a stunning view of the South Side Hills from the front windows. A warm and inviting front porch addition adds even more charm, making this home feel instantly welcoming. The main floor also includes a stylish IKEA kitchen with a functional island that’s ideal for both cooking and entertaining. A convenient half-bathroom completes this level. Upstairs, you’ll find three large, light-filled bedrooms and a full bathroom—perfect for families or those who enjoy extra space. The basement is a true gem, featuring developed space that includes a one-of-a-kind workshop and a wine room—perfect for hobbyists or those who love to host. Step outside into the lovely backyard garden, small but thoughtfully designed for low maintenance and relaxing evenings. Located directly across the street from soccer fields and just a short walk to grocery stores, pharmacies, takeout spots, and convenience stores, this home boasts an unbeatable walkability score. Plus, it’s close to the university and only minutes from downtown, making it ideal for professionals, students, or anyone who loves urban living with a touch of tranquility. This home shows exceptionally well and is ready for you to move in and make it your own! Sellers Direction in place for July 15, Noon, with offers to be open until 5PM same day. (id:18358)
214 St. Thomas Line
Paradise, Newfoundland & Labrador
One look at the stunning curb appeal of this spectacular home and you will be hooked. A lovely slab on grade bungalow with open concept design and large attached garage is the perfect solution to any sized family or lifestyle. With 3 large bedrooms on the main and the master being completed with ensuite and walk in closet, this unbelievable home is an absolute pleasure to bring to market. With plenty of windows for natural light it will show spacious and inviting. There is ample space for a large driveway and plenty of parking. This one will not last so call for your info package today and make this custom new build your own. (id:18358)
67 Power Street
St. John's, Newfoundland & Labrador
This property has seen extensive improvements over recent years. Some of these include a full three floor addition at the rear of the house with 240 squae feet being added to each floor in 2016. Electrical was upgraded to 200 amp with an additional pony panel. Pex plumbing throughout. A new propane fireplace and a fabulous bath ensuite were added to the master bedroom. The walls attached to the adjacent house have sonapan sound proofing added with fire resistent drywall as well. In 2016 the basement was dug down to allow 8 foot ceilings and the entire basement floor had new concrete poured. The comfort level was improved with a new enclosed hot tub in 2023. While the renovations were being completed, new water and sewage lines were included throughout the house. Plumbing was upgraded to pex plumbing. A great surprise is that it is a very rare downtown property in that it has off street parking for two cars. Book your viewing appointment, you won't be disappointed. (id:18358)
3 Holyrood Place
Holyrood, Newfoundland & Labrador
Welcome to this charming 3-bedroom, 2-bathroom home that's ready to welcome you with open arms. At 2,182 square feet, this well-built house offers plenty of space for comfortable living without feeling overwhelming. You'll love the thoughtful layout that flows naturally from room to room, making daily life feel effortless. The primary bedroom provides a peaceful retreat, while the additional bedrooms offer flexibility for family, guests, or that home office you've been dreaming about. With two full bathrooms, busy mornings become a little less hectic. The real beauty of this property lies in its perfect balance of tranquil small-town living and convenient access to city amenities. Nestled in the quiet community of Holyrood, you'll enjoy the kind of peaceful atmosphere that makes you actually want to come home after a long day. Yet when you need the excitement and services of the city, you're just a comfortable 20-minute drive away. The generous lot size gives you room to breathe, whether you're planning weekend barbecues, letting the kids play safely, or simply enjoying your morning coffee in your own private outdoor space. The quality construction means you can move right in without worrying about immediate repairs or upgrades. This home strikes that sweet spot between cozy and spacious, quiet and accessible. It's move-in ready and waiting for someone who appreciates the finer things in life without the fuss. Sometimes the best homes are the ones that just feel right from the moment you walk through the door. No conveyance of any written signed offers prior to 1:00 pm on July 15, 2025, the Sellers directs that all offers remain open until 5:00 pm on July 15, 2025 (id:18358)
44 Pulpit Rock Road
Torbay, Newfoundland & Labrador
Welcome to this beautiful 2-storey home nestled on a spacious 1.1-acre, private treed lot in Torbay. Offering an ideal blend of privacy, comfort, and modern upgrades, this home is perfect for those seeking a quiet serene living. Enjoy southern exposure and a secluded atmosphere, surrounded by nature with mature trees offering both shade and privacy. Plenty of room to relax, entertain, and explore, with a large rear yard that includes a walking trail to a fire pit and shed. Recent renovations include a brand-new kitchen (installed just 2 years ago), a new roof (4 years ago), and a heat recovery unit (replaced 1 year ago). Open concept main floor featuring half bath, living room, dining room, and family room off the kitchen with patio doors leading to the upper and lower decks. The upper level features 3 bedrooms including a luxurious primary bedroom with a private ensuite that boasts a jacuzzi tub, as well as a walk-in closet. Fully finished basement offers a large rec room, a 3-piece bath, 4th bedroom, plenty of storage space, plus a walkout to the backyard. Double detached garage & large driveway with ample space for parking you’ll have no trouble accommodating vehicles, storage, or a workshop. While you’ll feel tucked away in your own quiet, peaceful private retreat, you’re still close to local amenities, making this home the best of both worlds. (id:18358)
