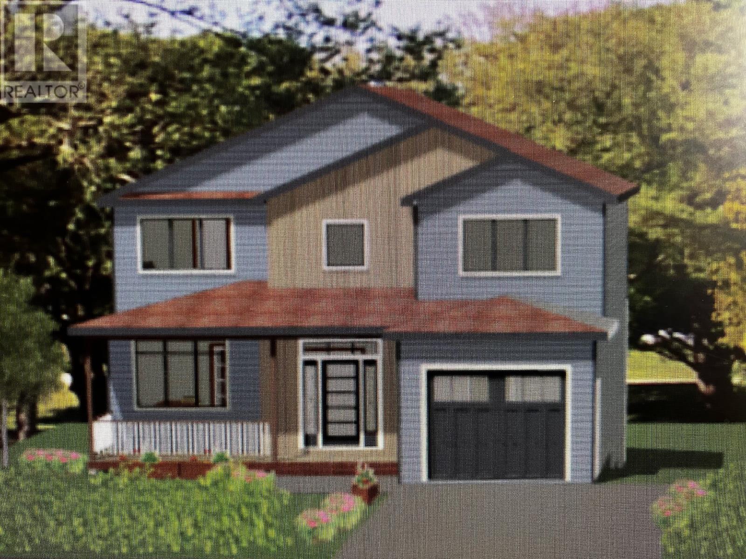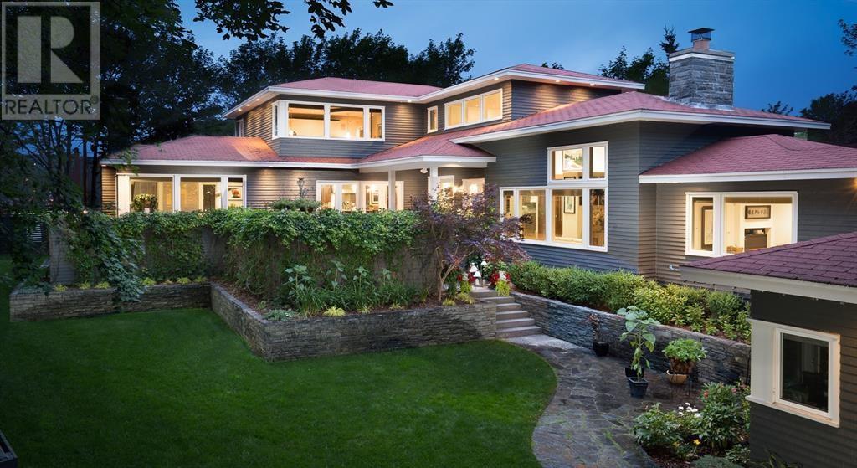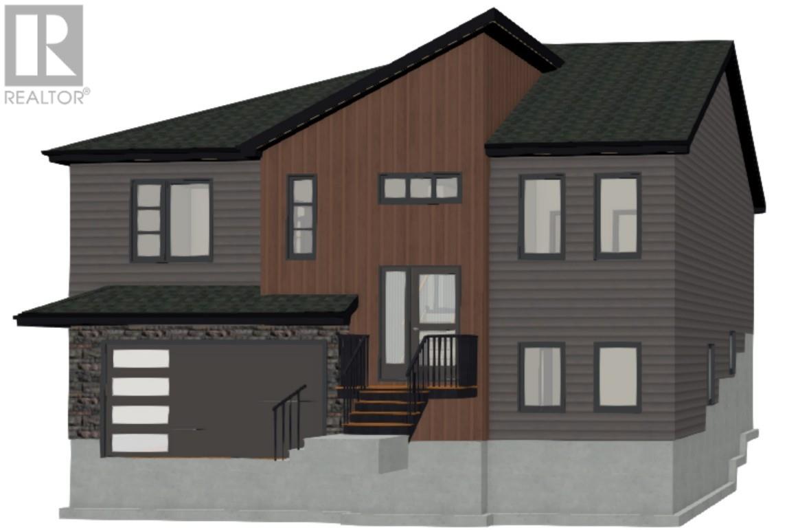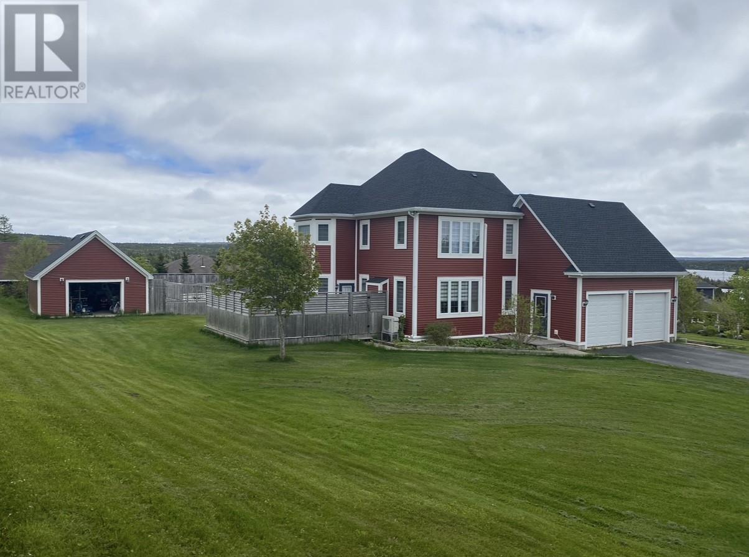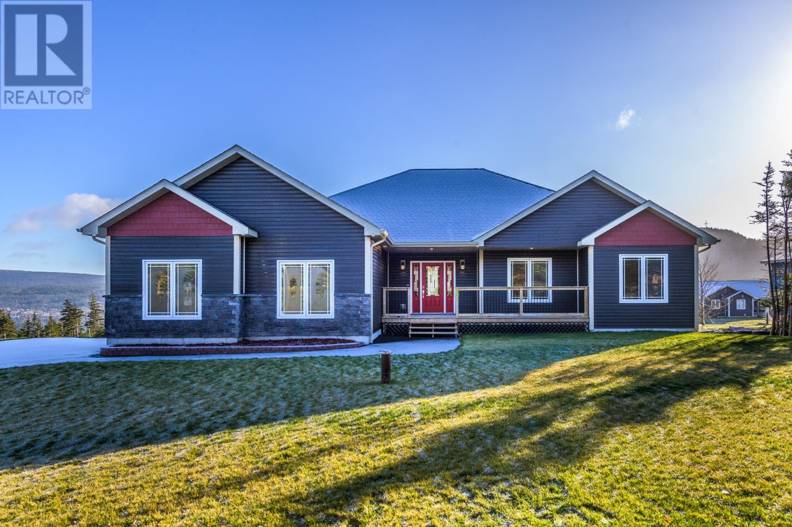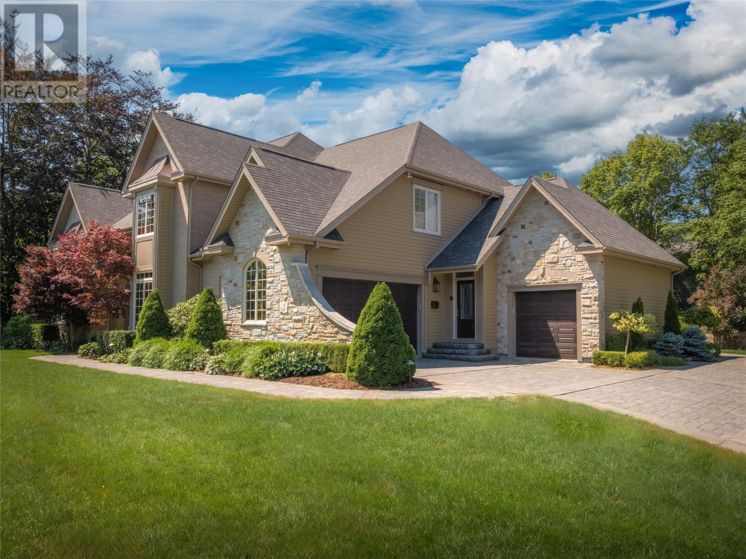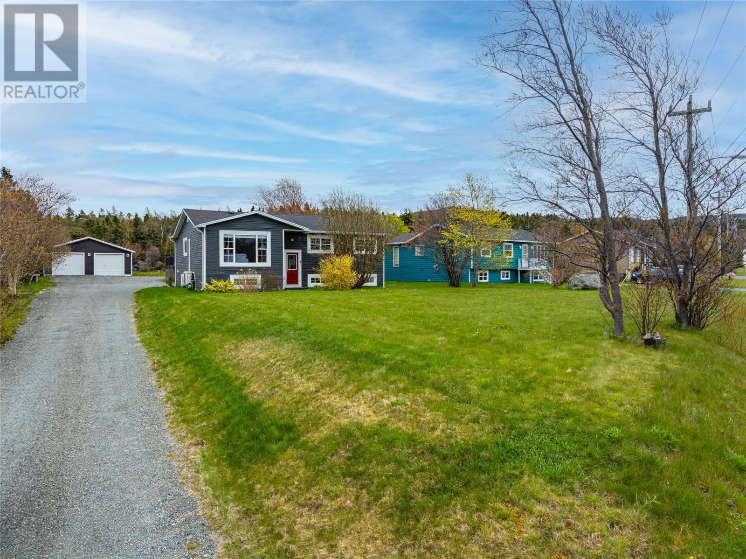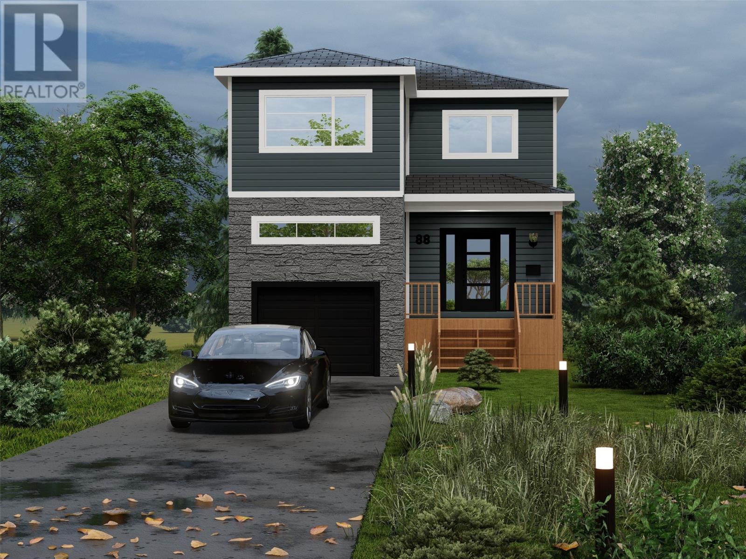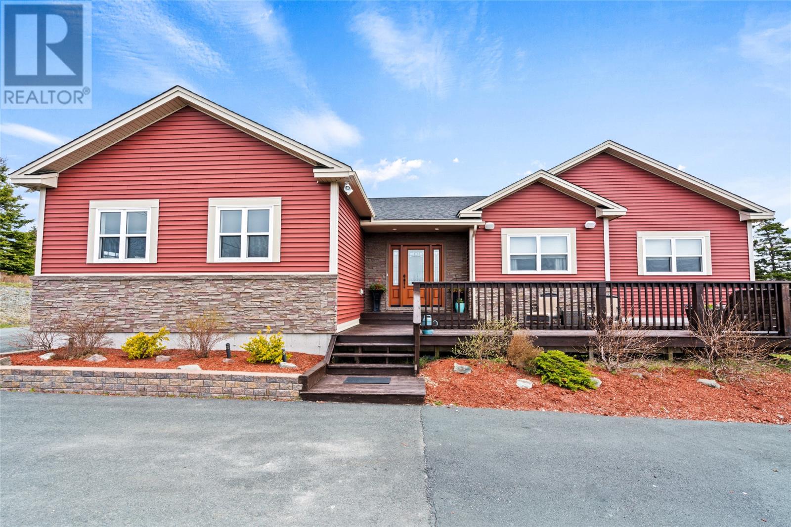4 Blarney Stone Place
Paradise, Newfoundland & Labrador
Tucked away on a quiet cul-de-sac in the heart of Paradise, this stunning 3-bedroom, 2.5-bathroom home is a perfect blend of style, comfort, and function. Built by the reputable DMP Contracting, this property offers the craftsmanship and attention to detail you can trust. Step inside to find a modern open-concept layout perfect for entertaining and family life. The bright, welcoming main floor features spacious living areas and sleek finishes throughout. Upstairs, you'll find three generously sized bedrooms, including a serene primary suite with a private ensuite. Outside, enjoy peace of mind with front landscaping, a double paved driveway, front and rear eavestrough, and an 8-year Lux Home Warranty included. (id:18358)
46 Pine Bud Avenue
St. John's, Newfoundland & Labrador
Designed by award winning architect, Robert Mellin, this multi-level home integrates signature features of the original Churchill Square into a remarkably livable, contemporary home. On a beautifully landscaped oversized lot, it is within walking distance of schools, the university, shops and parks. The main floor is an open concept “L” featuring a study, living room/library with floor to ceiling bookshelves, vaulted ceilings and one of two artisan-built Rumford fireplaces. A dining room, kitchen and family room with fireplace comprises the second wing. Nestled into the L is a SW facing cedar deck, seamlessly integrated with the home via 3 sets of double French doors. Exceptional natural light and surrounding mature trees and gardens make this home a spectacular urban enclave that could be anywhere. A custom kitchen features a 14’ granite island, Viking gas range, wine fridges and stainless-steel appliances. A large walk-through pantry with stainless steel counters, a second sink and dishwasher, and floor to ceiling cabinets make this an ideal home for entertaining. A magnificent connecting feature is a custom steel staircase spanning all four levels. The walkout basement has in-floor heating, a large rec room, a spacious mirrored fitness room with its own shower and sauna, and a wine cellar. Wide stonework stairs connect the twin basement doors to a beautifully curated garden. The home’s four bedrooms each have bathrooms/ensuites with custom showers and labradorite countertops. These include a ground level guest suite with its own private deck and entrance, and three upper-level bedrooms including a large beautifully appointed master suite. The home is heated and air-conditioned by two geothermal heat pumps. The built-in sound system features two surround sound areas and speakers and wall controllers throughout the home. Other features include Alexa/Google compatible programmable lighting, alarm system, two laundry rooms, two garages and an irrigation system. (id:18358)
22 Dragonfly Place
St. John's, Newfoundland & Labrador
Move in before Christmas! The Boreal was crafted for executive family living to exceed your expectations. This home is filled with natural lighting through the main open concept living spaces. The kitchen is the heart of the home, featuring an eat-in island and a walk-in pantry that can be customized to your cooking style—perfect for entertaining. The main floor also features a larger porch with walk-in closet, bonus sunroom (which can also be used an office or playroom) and attached garage. Upstairs you’ll find the beautiful primary suite with an oversized walk-in closet and a stunning spa-inspired four piece ensuite. As well as two large additional bedrooms, family bathroom, and laundry room. Explore the beautiful Grand Concourse trails of Southlands and enjoy quick access to shopping at Merchant Drive and The Shoppes at Galway. Only 10 minutes to downtown via Pitts Memorial Drive and 15 minutes to the east end via the Outer Ring Road. And for the golfers out there, Glendenning is only 2 minutes away. Any drawings are Artist Concept, actual house may not be exactly as shown. Photos and Virtual Tours are from a previously built model and may have extras not included in this property. HST included in list price to be rebated to vendor on closing. Property taxes are estimated. (id:18358)
25 Colorado Street
Paradise, Newfoundland & Labrador
Beautiful fully developed home on an oversized service lot in a popular Paradise neighbourhood. Amazing finishes throughout this Ginraltar Fine Home, built to the highest energy efficient standards under the Mike Holmes, Holmes Approved Homes program. The spacious floor plan offers generous room sizes and a very smart design with rear porch! (id:18358)
57 Kinder Drive
Paradise, Newfoundland & Labrador
Located just steps from Peter Barry Duff Memorial Park and the scenic Topsail Pond area, this custom-built executive home sits on a private one-acre corner lot. With over 3100 sq. ft. of beautifully finished living space, the main floor features 9-foot ceilings, hardwood and ceramics, a gourmet kitchen with quartz countertops, custom cabinetry, stainless steel appliances, and a cozy propane fireplace—all within an open-concept layout that opens to the rear patio and built-in hot tub. Upstairs, the spacious primary suite offers a luxurious ensuite with a clawfoot tub, custom shower, and a generous walk-in closet. Two additional bedrooms share a Jack and Jill bathroom, with laundry and linen storage conveniently located on the same level. The fully developed basement includes a large rec room, custom bar, half bath, utility room, and ample storage. Outside, enjoy a heated above-ground pool (15x24 Oval) with privacy fencing and decking, plus a 20x26 detached garage that doubles as a pool house. (id:18358)
37 Kennedys Lane
Holyrood, Newfoundland & Labrador
Welcome to your dream Bungalow located on a beautiful quiet street in scenic Holyrood w/ocean views! This exceptional home boasts high quality construction and is evident as you walk through. This beautifully designed home features a large attached garage, rear yard access, southern exposure, ocean views, large patio..and that is just the exterior! The Foyer w/ closet opens to a bright open concept design with hardwood floors throughout, in floor heating on the wet areas, Custom cabinetry , stainless steel appliances, main floor laundry , walk in pantry , large eating area and your living room with a propane fireplace . The Primary bedroom is a great size with a beautiful ensuite w/ custom shower and soaker tub and a walk in closet. 2 additional large bedrooms , a walk in linen closet and main bathroom round off the main floor. Custom hardwood stairs lead to the insulated , undeveloped basement where you can add your personal touch. So many extra special touches with this property, Crowns and headers throughout, lights in the stair risers, curb appeal and more. 7 year Atlantic Home warranty , double paved driveway and front landscaping complete. Hst rebate assigned to Builder on closing. A must see property! (id:18358)
80 Gulley Road
Pouch Cove, Newfoundland & Labrador
Nestled in a peaceful country setting, this beautifully maintained and modernly painted 3-bedroom home offers the perfect blend of rural tranquility and urban convenience. The front entrance welcomes you with a practical coat closet set apart from the living area by a French door. The warm and inviting open concept layout of the main floor has your living room with electric fireplace, dining and kitchen combo and entrance to the back deck. The exceptional natural light from multiple windows and the patio doors increases the spacious feeling in this area. The 3 bedrooms have ample light, and with the full washroom and linen closets your main floor is complete. Down the stairs is the large recreation room, two extra storage rooms (potential to develop into a bedroom), laundry and another full washroom. Since purchase in 2020 the owners have constructed a detached 20' X 24' garage that is wired for electricity and internet and has a mini-split. It has plenty of storage, potential for a workshop, overflow playroom, crafting, and only your imagination is the limit. They also erected a chain link fence around the back and side yard; finished the recreation room; and installed the ever economical mini-split in the living room. On the way to Marine Park, 20 minutes outside of St. John's you will enjoy the serenity of this location without sacrificing access to shops, schools and amenities. Meticulous home waiting for you to move in, call your Realtor to view. (id:18358)
1 Waterford Avenue
St. John's, Newfoundland & Labrador
This magnificent family home is nestled on a 1/2-acre lot in a sought-after west end neighborhood, adjacent to Bowring Park & the 6km South Brook walking trail! Bboasting meticulously landscaped grounds, including all around landscape lighting, automatic sprinkler, & stone & concrete hardscapes, this home is sure to impress. Elegantly designed with an open-concept layout on the main floor, this 2-story home offers 4 spacious bedrooms & 5 luxurious bathrooms, catering to every modern comfort & convenience. The main floor presents a grand great room with soaring ceilings & a striking elegant fireplace, which seamlessly extends to the dining nook overlooking the rear gardens & kitchen. The chef-inspired walnut kitchen (completed by CherryNook) is a culinary dream, equipped with professional-grade appliances, pot-filler, ceiling-height cabinetry, solid surface countertops, & a sit-up island that comfortably accommodates 4. Additional features on the main floor include the primary suite with stunning ensuite with built-ins & impressive walk-in closet, a family room with f/p, laundry room, powder room, & two separate attached garages. The custom walnut staircase (by Precision) leads to the upper-level housing 3 generously sized bedrooms, all with ensuites. The deluxe lower level is an entertainer's paradise, featuring a wine cellar with kitchenette & tasting bar, a wet bar/billiards room, rec room, games area, full bath & tons of storage. With entertaining in mind, the rear gardens are equally as impressive featuring a covered backyard lounge area with custom stone f/p, indoor-outdoor living space with sit-up wet bar & professional grade appliances & BBQ, heaters & remote blinds, & 8 person in-ground hot tub. Every detail of this home has been thoughtfully crafted to offer unparalleled luxury & comfort including Lutron lighting & blind control, in-floor heating, custom trim finishes, 2 laundry rooms, & 50-year architectural shingles, just to name a few! (id:18358)
5 Minerals Road
Conception Bay South, Newfoundland & Labrador
Welcome to a beautifully maintained home nestled in a quiet neighborhood of Conception Bay South. This three-bedroom, three-bathroom house offers 2,179 square feet of living space, combining function and flexibility with thoughtful design. Step inside to discover a modern kitchen that opens into bright, comfortable living and dining areas—perfect for everyday life or hosting a crowd. The primary bedroom includes a private ensuite, while the main floor laundry adds extra convenience. Downstairs, the basement boasts two spacious rec rooms, a home office, and a bonus room that could easily be your fourth bedroom, hobby space, or workout zone—your call! Outdoors, the property sits on a huge private lot with full drive-in access to the rear yard. A large patio surrounds the above-ground pool and outdoor BBQ area—ideal for entertaining friends and family. Need more space for your tools or weekend projects? There’s a detached double garage with a built-in workshop, plus a bonus shed for storage. Located just moments from the Conception Bay South Bypass Road, daily commutes and errands are made simple. You're also close to the CBS swimming pool, several grocery stores, and a short drive to all the shopping at Galway. Families will appreciate nearby schools, playgrounds, and nature lovers will enjoy the tranquility the area provides. This home checks all the boxes for comfort, space, and accessibility. It’s more than a move; it’s an upgrade. No conveyance of any written signed offers prior to 4:00 pm on June 2, 2025, the Sellers directs that all offers remain open until 9:00 pm on June 2, 2005. (id:18358)
91 Trenton Drive
Paradise, Newfoundland & Labrador
Paradise's newest subdivision, Emerald Ridge, is located in the ever popular and sought after Octagon Pond area and is within walking distance to schools, trails and amenities. Sitting on a deep lot and backing towards Octagon Pond, this contemporary two-storey, 3 bed, 2.5 bath family home has a great open concept main floor layout with formal living room with access to the back patio, half bath, kitchen with large island, and separate dining room. The second floor has the primary bedroom, that will have a full view of Octagon Pond, is spacious with a walk-in closet and full ensuite, a second full bath, 2 additional bedrooms and 2nd floor laundry. The basement will be wide open for future development with space for a recroom, bathroom, 4th bedroom- can also accommodate a 1 bedroom registered apt (contact for apartment pricing and see MLS 1285688). The exterior will have a covered front entry, double paved driveway and front landscaping included. Generous allowances with a single head mini split heat pump included and there will be an 8 year LUX New Home Warranty. Purchase price includes HST with rebate back to the builder. ***Note: all interior pictures are from a previous build with this plan. (id:18358)
88 Trenton Drive
Paradise, Newfoundland & Labrador
Registered 2 apartment in Paradise's newest subdivision, Emerald Ridge, located in the ever popular and sought after Octagon Pond area and within walking distance to schools, trails and amenities. Sitting on a deep lot with views of Octagon Pond, this contemporary two-storey, 4 bed, 3.5 bath two apartment home has a great open concept main floor layout with formal living room with access to the back patio, half bath, kitchen with large island, and separate dining room. The second floor has the primary bedroom, that will have a full view of Octagon Pond, is spacious with a walk-in closet and full ensuite, a second full bath, 2 additional bedrooms and 2nd floor laundry. The basement will be a 1 bedroom, 1 bathroom fully finished apartment with laundry and storage. The exterior will have a covered front entry, double paved driveway and front landscaping included. Single head mini split and 8 year LUX New Home Warranty included. Purchase price includes HST with rebate back to the builder. (id:18358)
348 Marine Drive
Logy Bay, Newfoundland & Labrador
Welcome to 348 Marine Drive in Logy Bay which is approximately 13 minutes from MUN and the Health Science Centre, 10 minutes from the TCH and Airport, 5 minutes from Stavanger Drive and Middle Cove and Outer Cove Beach, and a few minutes walk from the East Coast Trail. It's a dream home for any homeowner. This executive ranch bungalow features 5000+ square feet of high-quality craftsmanship and style and sits on 1 acre of land. With 4 large bedrooms, 3 full bathrooms, a spectacular open concept Kitchen and Living Room and Dining area, a Den, main floor Laundry room, as well as a welcoming Entranceway plus an attached garage. An exquisite Kitchen boasting a spectacular design with an extra-large island and Caesar Stone countertops with quality appliances and a large walk-in pantry. The Dining Area is the perfect size for entertaining guests. Open concept to the cozy living room is enhanced by the warmth and comfort of a propane fireplace. The main floor of the house has 9' ceilings, electric heat, and a mini-split system for climate control. Additionally, the primary bedroom features a beautiful ensuite bathroom and a large walk-in closet with custom cabinetry and a large walkin linen pantry for easy access. The basement of the house has a partially unfinished section that is a walk-out area, allowing you to customize it according to your personal preferences. An extra large rec room, ideal for a growing family, as well as a fourth bedroom with a walk-in closet, providing privacy and space for the growing child. Also there are plenty of storage spaces and a nicely sized bathroom with a large shower. You can enjoy the morning sun on the back deck and the afternoon sun on the front deck. Completing the property is a large detached garage measuring 24' x 36', which includes a loft. This beauty sits on an acre where nature is in abundance and peace and quiet surround you with beautiful rolling hills, greenery from open fields to help you decompress after a long day. (id:18358)
