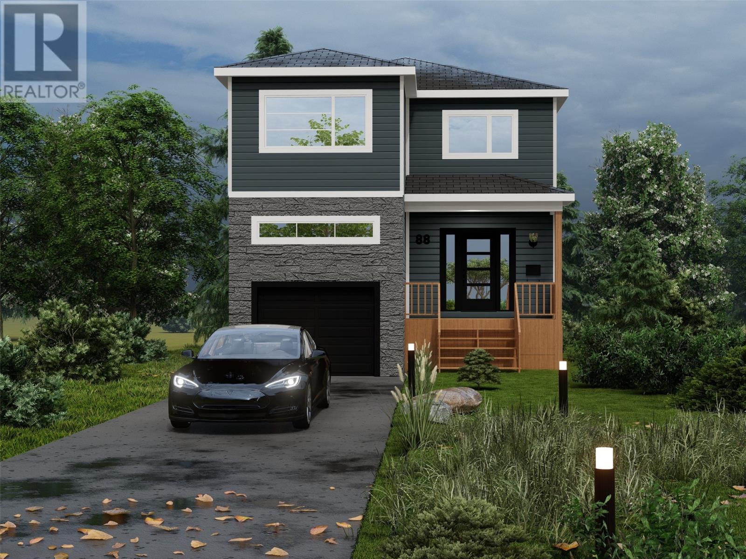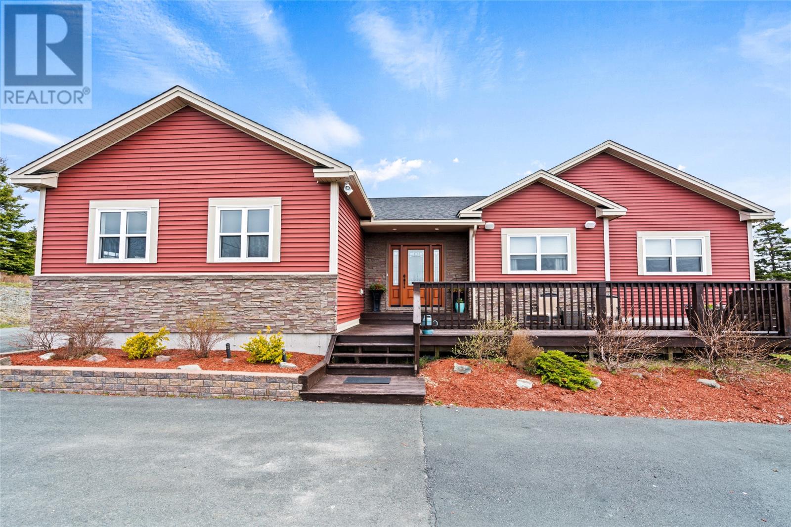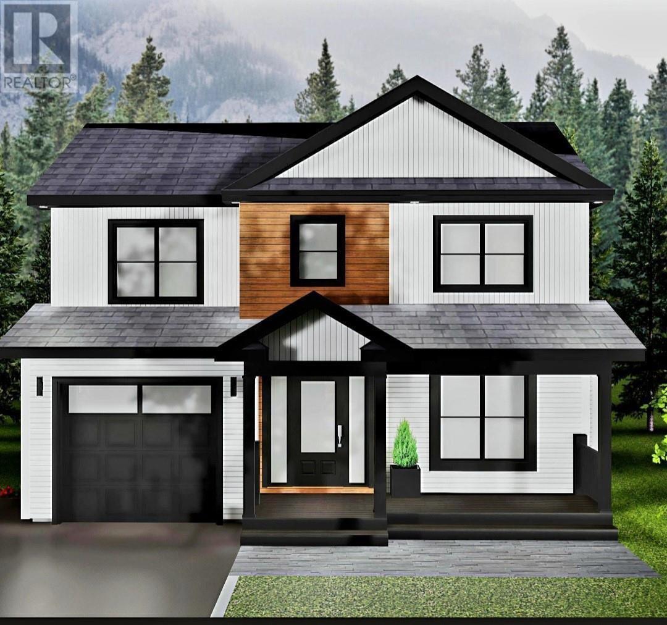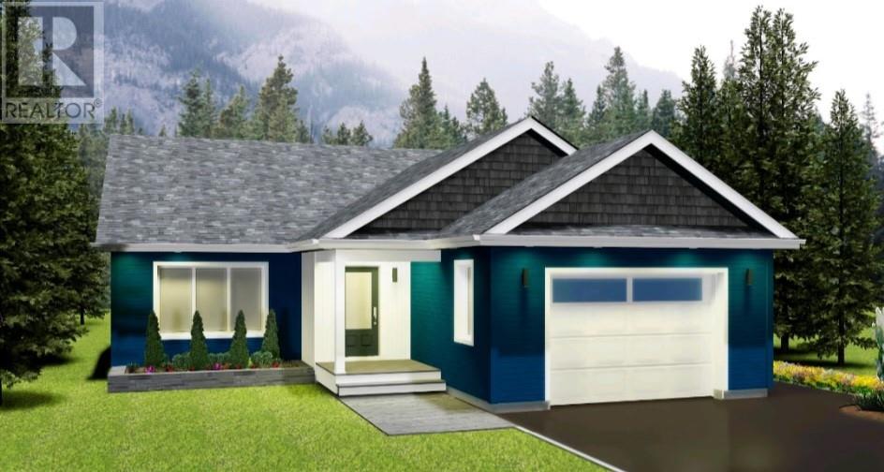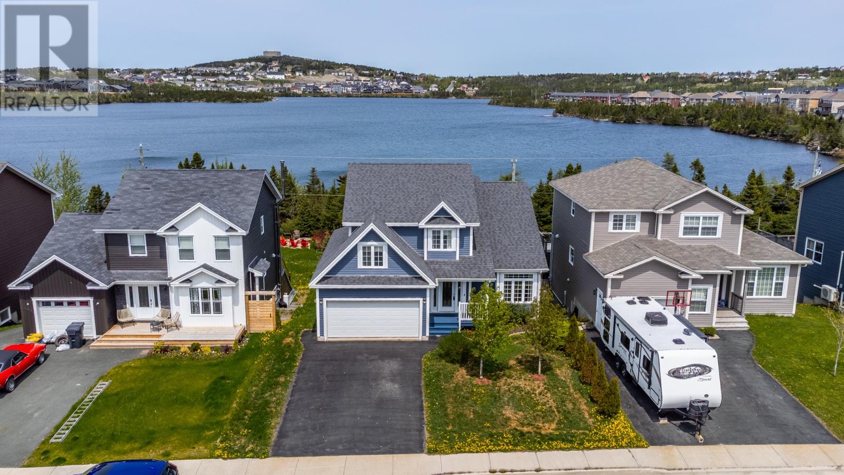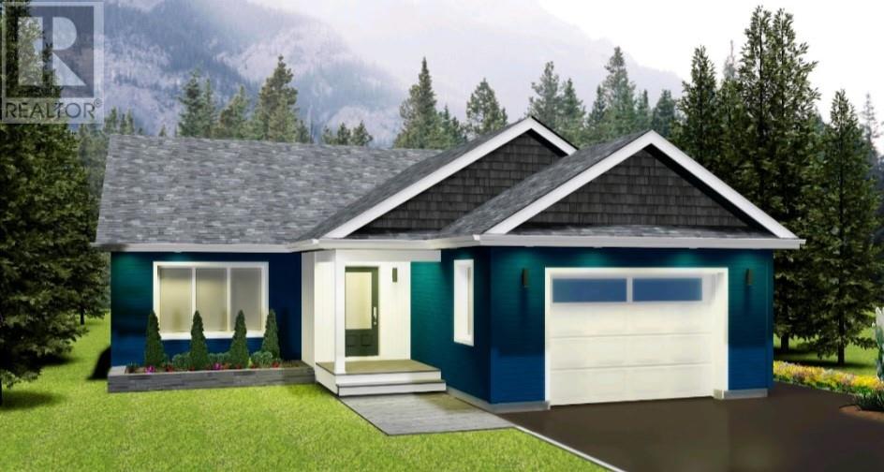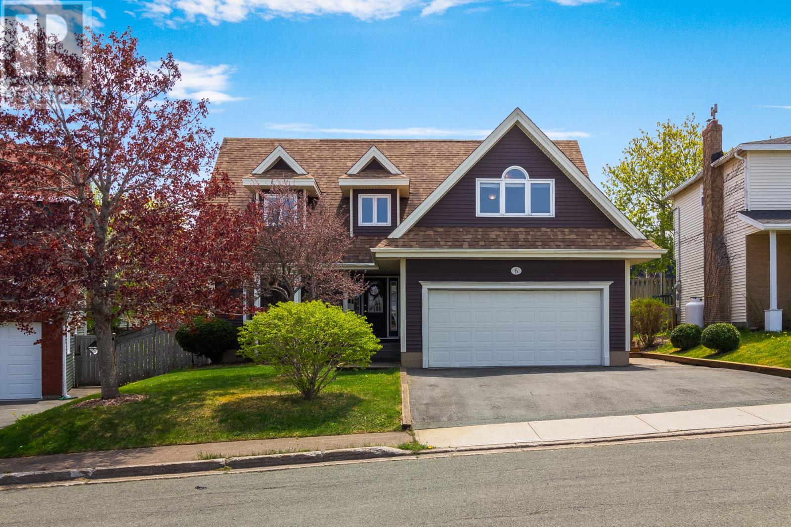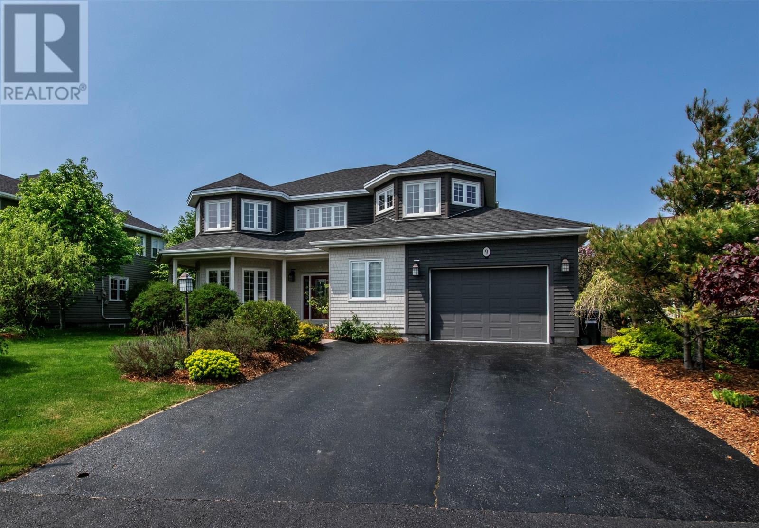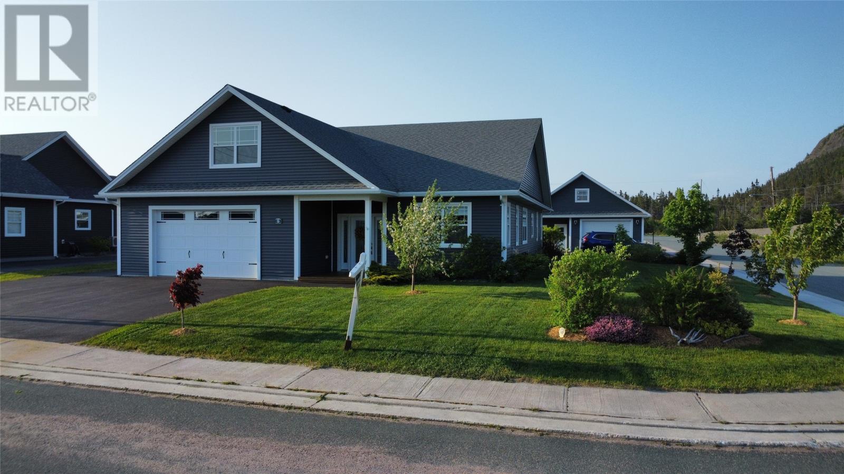91 Trenton Drive
Paradise, Newfoundland & Labrador
Paradise's newest subdivision, Emerald Ridge, is located in the ever popular and sought after Octagon Pond area and is within walking distance to schools, trails and amenities. Sitting on a deep lot and backing towards Octagon Pond, this contemporary two-storey, 3 bed, 2.5 bath family home has a great open concept main floor layout with formal living room with access to the back patio, half bath, kitchen with large island, and separate dining room. The second floor has the primary bedroom, that will have a full view of Octagon Pond, is spacious with a walk-in closet and full ensuite, a second full bath, 2 additional bedrooms and 2nd floor laundry. The basement will be wide open for future development with space for a recroom, bathroom, 4th bedroom- can also accommodate a 1 bedroom registered apt (contact for apartment pricing and see MLS 1285688). The exterior will have a covered front entry, double paved driveway and front landscaping included. Generous allowances with a single head mini split heat pump included and there will be an 8 year LUX New Home Warranty. Purchase price includes HST with rebate back to the builder. ***Note: all interior pictures are from a previous build with this plan. (id:18358)
88 Trenton Drive
Paradise, Newfoundland & Labrador
Registered 2 apartment in Paradise's newest subdivision, Emerald Ridge, located in the ever popular and sought after Octagon Pond area and within walking distance to schools, trails and amenities. Sitting on a deep lot with views of Octagon Pond, this contemporary two-storey, 4 bed, 3.5 bath two apartment home has a great open concept main floor layout with formal living room with access to the back patio, half bath, kitchen with large island, and separate dining room. The second floor has the primary bedroom, that will have a full view of Octagon Pond, is spacious with a walk-in closet and full ensuite, a second full bath, 2 additional bedrooms and 2nd floor laundry. The basement will be a 1 bedroom, 1 bathroom fully finished apartment with laundry and storage. The exterior will have a covered front entry, double paved driveway and front landscaping included. Single head mini split and 8 year LUX New Home Warranty included. Purchase price includes HST with rebate back to the builder. (id:18358)
348 Marine Drive
Logy Bay, Newfoundland & Labrador
Welcome to 348 Marine Drive in Logy Bay which is approximately 13 minutes from MUN and the Health Science Centre, 10 minutes from the TCH and Airport, 5 minutes from Stavanger Drive and Middle Cove and Outer Cove Beach, and a few minutes walk from the East Coast Trail. It's a dream home for any homeowner. This executive ranch bungalow features 5000+ square feet of high-quality craftsmanship and style and sits on 1 acre of land. With 4 large bedrooms, 3 full bathrooms, a spectacular open concept Kitchen and Living Room and Dining area, a Den, main floor Laundry room, as well as a welcoming Entranceway plus an attached garage. An exquisite Kitchen boasting a spectacular design with an extra-large island and Caesar Stone countertops with quality appliances and a large walk-in pantry. The Dining Area is the perfect size for entertaining guests. Open concept to the cozy living room is enhanced by the warmth and comfort of a propane fireplace. The main floor of the house has 9' ceilings, electric heat, and a mini-split system for climate control. Additionally, the primary bedroom features a beautiful ensuite bathroom and a large walk-in closet with custom cabinetry and a large walkin linen pantry for easy access. The basement of the house has a partially unfinished section that is a walk-out area, allowing you to customize it according to your personal preferences. An extra large rec room, ideal for a growing family, as well as a fourth bedroom with a walk-in closet, providing privacy and space for the growing child. Also there are plenty of storage spaces and a nicely sized bathroom with a large shower. You can enjoy the morning sun on the back deck and the afternoon sun on the front deck. Completing the property is a large detached garage measuring 24' x 36', which includes a loft. This beauty sits on an acre where nature is in abundance and peace and quiet surround you with beautiful rolling hills, greenery from open fields to help you decompress after a long day. (id:18358)
91 Trenton Drive
Paradise, Newfoundland & Labrador
Registered 2 apartment in Paradise's newest subdivision, Emerald Ridge, is located in the ever popular and sought after Octagon Pond area and is within walking distance to schools, trails and amenities. Sitting on a deep lot and backing towards Octagon Pond, this contemporary two-storey, 3 bed, 2.5 bath family home has a great open concept main floor layout with formal living room with access to the back patio, half bath, kitchen with large island, and separate dining room. The second floor has the primary bedroom, that will have a full view of Octagon Pond, is spacious with a walk-in closet and full ensuite, a second full bath, 2 additional bedrooms and 2nd floor laundry. The basement will be a walkout for a mostly above ground and fully developed as a 1 bedroom, 1 bathroom registered apartment. The exterior will have a covered front entry, double paved driveway and front landscaping included. Generous allowances with a single head mini split heat pump included and there will be an 8 year LUX New Home Warranty. Purchase price includes HST with rebate back to the builder. ***Note: all interior pictures are from a previous build with this plan. (id:18358)
89 Trenton Drive
Paradise, Newfoundland & Labrador
Perched majestically overlooking the serene waters of Octagon Pond, and steps from the walking trail this stunning contemporary bungalow on 89 Trenton Drive in Paradise's prestigious new Emerald Ridge subdivision. Wake each morning to shimmering water views of Octagon Pond and end your day watching the sunset paint the pond in golden hues from your elevated back patio. Open-concept main floor where natural light pours through strategically placed windows, creating an ever-changing canvas of reflections from Octagon Pond. The heart of this 2-bedroom sanctuary features a kitchen anchored by a substantial island—perfect for both entertaining and everyday family gatherings. The adjoining dining space flows seamlessly to a raised patio, blurring the boundary between indoor comfort and outdoor tranquillity. The basement will be wide open, featuring an opportunity for future development of a huge recreation room, bathroom, storage, and a third bedroom. The exterior will feature a covered front deck, a double-paved driveway, and front landscaping included. For buyers looking to downsize of a large property but still enjoy the outdoors and nature, this is your home. Generous allowances for kitchen, cabinets, flooring and lighting and a single head mini split heat pump are included, and there will be an 8-year LUX New Home Warranty. The purchase price includes HST with a rebate credited back to the builder. (id:18358)
364 Lanark Drive
Paradise, Newfoundland & Labrador
Stunning fully developed home, backing right on Adam's Pond in Paradise offering plenty for the outdoor enthusiasts! Swimming, kayaking, pond hockey, biking and more. The main level features a living room, dinning room, an open concept family room and kitchen, beautiful cabinetry and great views of the Pond. Hardwood flooring, ceramic tiles, propane F/P, in-floor heating for the kitchen, entrance, ensuite and main bath, plus a 3 head mini split with incredibly low power bills. A hardwood staircase leads to the 2nd floor, which offers a large primary bedroom with walk-in closet and a 4 piece ensuite with jacuzzi tub. Second level also offers 2 additional spacious bedrooms & main bath. The fully developed walk out basement includes the large recreation room, 4th bedroom, 3-piece bath and storage. Close to trails, other ponds, ocean, schools, ice complex, community centre, shopping, other amenities, and the highway. (id:18358)
89 Trenton Drive
Paradise, Newfoundland & Labrador
Beyond its breathtaking views, this property offers savvy buyers the perfect blend of upscale living and mortgage-offsetting income potential. The upper level showcases a thoughtfully crafted open-concept design where natural light pours through strategically placed windows, creating an ever-changing canvas of reflections from Octagon Pond. The heart of this 2-bedroom sanctuary features a kitchen anchored by a substantial island—perfect for both entertaining and everyday family gatherings. The adjoining dining space flows seamlessly to a raised patio through elegant sliding doors, while the enclosed porch provides the perfect morning coffee spot overlooking the water. Basement apt to offset mortgage costs. The layout naturally accommodates two well-sized bedrooms, a full bathroom, a separate kitchen, and a living area. Premium rents potential with walkout basement to water views and trailside. Generous allowances for kitchen, cabinets, flooring and lighting and a single head mini split heat pump are included, and there will be an 8-year LUX New Home Warranty. The purchase price includes HST with a rebate credited back to the builder. (id:18358)
6 Brighton Place
St. John's, Newfoundland & Labrador
Welcome to 6 Brighton Place, a bright and well maintained two-storey home with a double car garage, located on a quiet cul-de-sac in the desirable east end of St. John’s. This 4-bedroom, 2.5-bath property offers generous space, a thoughtful layout, and a private, beautifully landscaped backyard—perfect for everyday living and easy entertaining. Upon entering the main floor, you are welcomed by a bright foyer open to the top floor of the home. The open-concept family area includes a very functional kitchen with lots of storage and space to work, a cozy family room with a propane fireplace, and dining area, with direct access to a large, freshly painted patio, perfect for outdoor dining and gatherings. The backyard is fully fenced and framed by mature trees, offering a peaceful setting and added privacy. There is also a formal living room, a stylish hall bathroom, and mudroom with laundry and access to the garage. This home has 2 Mini split heads that provide heating and cooling for year-round efficiency and comfort. Upstairs, the primary bedroom includes a stylish ensuite and a large double walk-in closet. There are also two additional bedrooms, a full bath, and a large bonus room which can function as another bedroom, gym, office, or rec room. The basement features a rec room—ideal for a playroom, gym, or media area, and a functional storage room with its own exterior door, making it easy to bring larger items in and out. An attached double garage adds even more storage and convenience. This east end gem is move-in ready—book your private viewing today! The Seller hereby directs the listing brokerage that there will be no conveyance of offers prior to 12pm on June 8, 2025 and all offers to be left open for acceptance until 5pm, June 8th, 2025 (id:18358)
36 Brittany Drive
Paradise, Newfoundland & Labrador
Located in sought-after Woodstock Gardens with views of Conception Bay, this fully developed 3-bedroom, 3-bathroom home is move-in ready. The main floor features an open concept living room and kitchen with ceramic flooring and a center island—perfect for entertaining. It also consists of 2 extra bedrooms, a primary bedroom with a private ensuite and a main bathroom. Downstairs offers a spacious rec room, full bathroom, laundry room, and a large in-house garage. A solid choice for a starter home with room to grow. As per seller's directive, all offers to be in by 3pm on June 11, 2025 and left opened until 8pm. (id:18358)
95 Summit Drive
Paradise, Newfoundland & Labrador
Perched on nearly 2 acres in a prestigious cliffside neighborhood in Paradise, this exceptional estate offers breathtaking ocean views & over 5,000 sq/ft of beautifully designed living space. Ideal for both family living & entertaining, the layout features a seamless blend of elegance, comfort & functionality. The main floor welcomes you with a grand foyer, a home office or den with a double-sided propane fireplace shared with the formal dining room, & an open-concept great room. The inviting family room features custom built-ins & propane fireplace, flowing into the dining area & chef’s kitchen. This gourmet space boasts granite countertops, custom backsplash, walk-in pantry, wet bar with wine fridges, oversized sit-up island, & high-end stainless steel appliances including a Wolf stove with griddle, double oven & warming drawer. Upstairs features three spacious bedrooms, second-floor laundry, & a 4-piece Jack & Jill bath. The luxurious primary suite includes a walk-in closet & spa-like ensuite with soaker tub, custom steam shower with 5 jets, & heated towel rack. The walk-out basement offers a wine cellar, 7.1 surround sound theatre/bonus room (currently used as a fourth bedroom), a large rec room with propane fireplace & wet bar, & a 3-piece bath. This immaculate home includes over $170,000 in recent upgrades, such as an epoxy garage floor, new shingles, & a mini-split system (full list available upon request). Other highlights include in-floor heating throughout, a new composite deck with glass railing (22x19), 3-car attached garage, detached garage (28x24), custom millwork, designer lighting, over 150 pot lights (interior & exterior), & quarter sawn oak flooring with walnut border. Truly one-of-a-kind, this show-stopping home is a must-see! (id:18358)
9 Cheyne Drive
St. John's, Newfoundland & Labrador
If you’re searching for the ideal family home that offers fantastic indoor and outdoor entertaining areas, then 9 Cheyne Dr has everything you need. This property offers over 4300 sq ft of living space, across three floors and outside there’s an amazing covered patio overlooking the large, landscaped, fenced rear yard, perfect for summer evenings. The heart of this home is truly the breathtaking kitchen, with gleaming white cabinetry, premium appliances, and large island. On the main floor you’ll also find multiple living areas, including a cozy family room with stone surround propane fireplace, a formal living room and dining room. Upstairs are four generously sized bedrooms, including a primary suite with ensuite and a nursery/bonus room which could easily become a 5th bedroom. In addition to all this there are dedicated spaces for work and wellness, including a home office on the main floor, exercise room in the basement, storage and utility spaces and an in-house garage. This home went through a full renovation less than 6 years ago including clapboard, shingles, refinished hardwood flooring, main floor office, laundry area, custom kitchen with quartz countertops and primary en-suite. The basement has also just been fully redone including a new furnace as a result of a City water main break, which affected multiple homes in the area. Nestled in King William Estates, this beautiful family home, has it all with entertaining and relaxation spaces galore and must be seen to be appreciated. (id:18358)
9 Summit Drive
Holyrood, Newfoundland & Labrador
Welcome to 9 Summit Drive, nestled in the prestigious Mountain View Estates in beautiful Holyrood. This executive slab-on-grade home is perfectly positioned on a manicured corner lot with two paved driveways, offering stunning mountain views right from your back deck. Whether you're soaking in the private hot tub or watching hikers ascend the trail, the natural beauty surrounding this property is truly unmatched. Inside, you'll find in-floor heating throughout, 9-foot ceilings, crown moulding, pot lights inside and out, and a cozy propane fireplace—all adding warmth and elegance to the space. The wide 4-foot hallways and 3-foot doors provide a spacious, accessible layout. The open-concept main living area is outfitted with custom blinds and a mini split for added efficiency and comfort. The luxurious primary suite is a true retreat, featuring an infrared sauna, a relaxing soaker tub, and a custom tile shower. With three bedrooms in total and a bonus room for added flexibility, there's room for the whole family and more. Outside, enjoy the convenience of both an attached 22 x 24 garage and a massive 30 x 30 detached garage—complete with a wood stove—perfect for storing all your outdoor toys, equipment, or creating the ultimate workshop space. Raised vegetable planters add a charming touch to the backyard. Offering a perfect blend of lifestyle, comfort, and location, 9 Summit Drive is the kind of home that rarely comes to market. Don’t miss your chance to experience it for yourself. As per the seller’s direction, there will be no conveyance of any written signed offer prior to 3PM on June 16, 2025. All offers must remain open for acceptance until 8 PM that same day. (id:18358)

