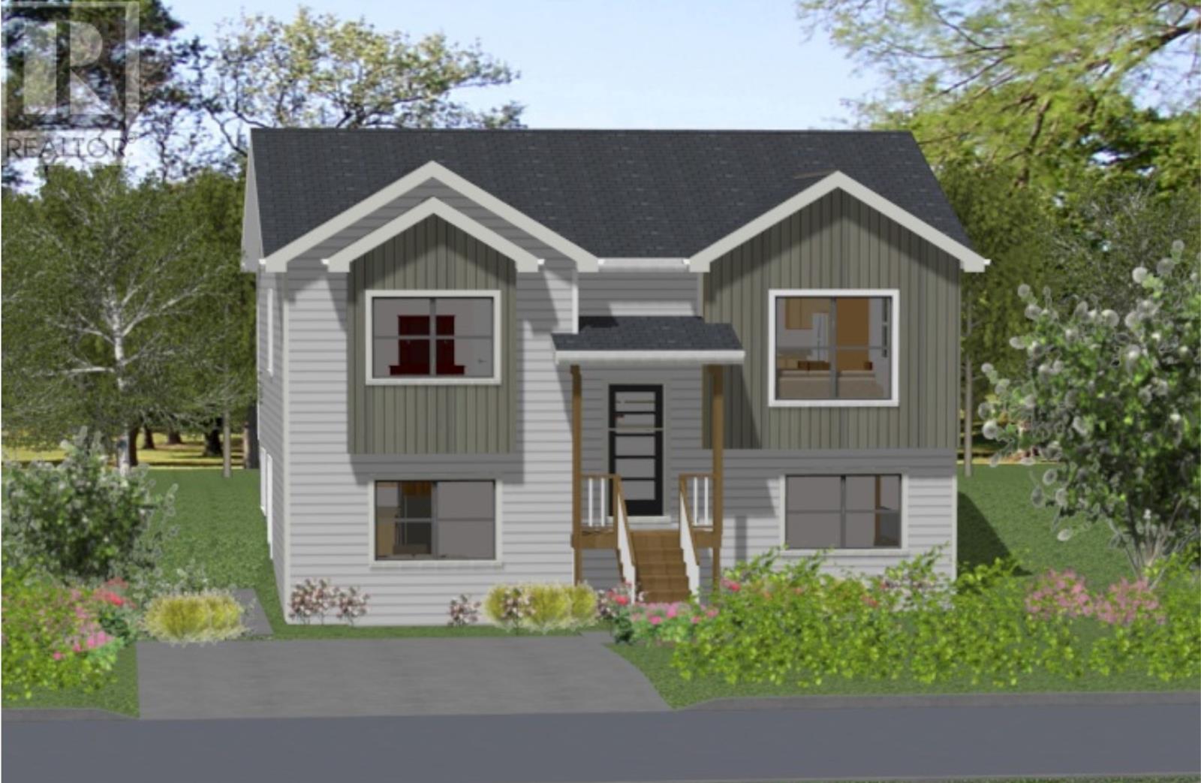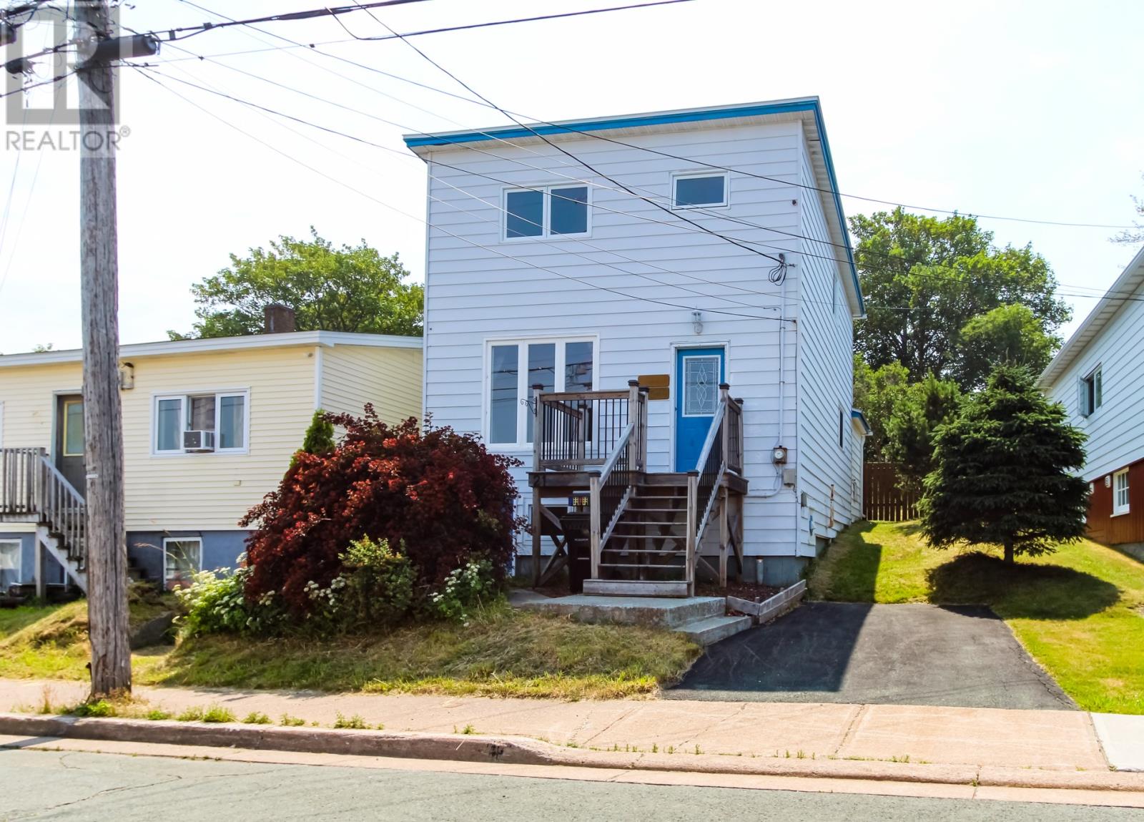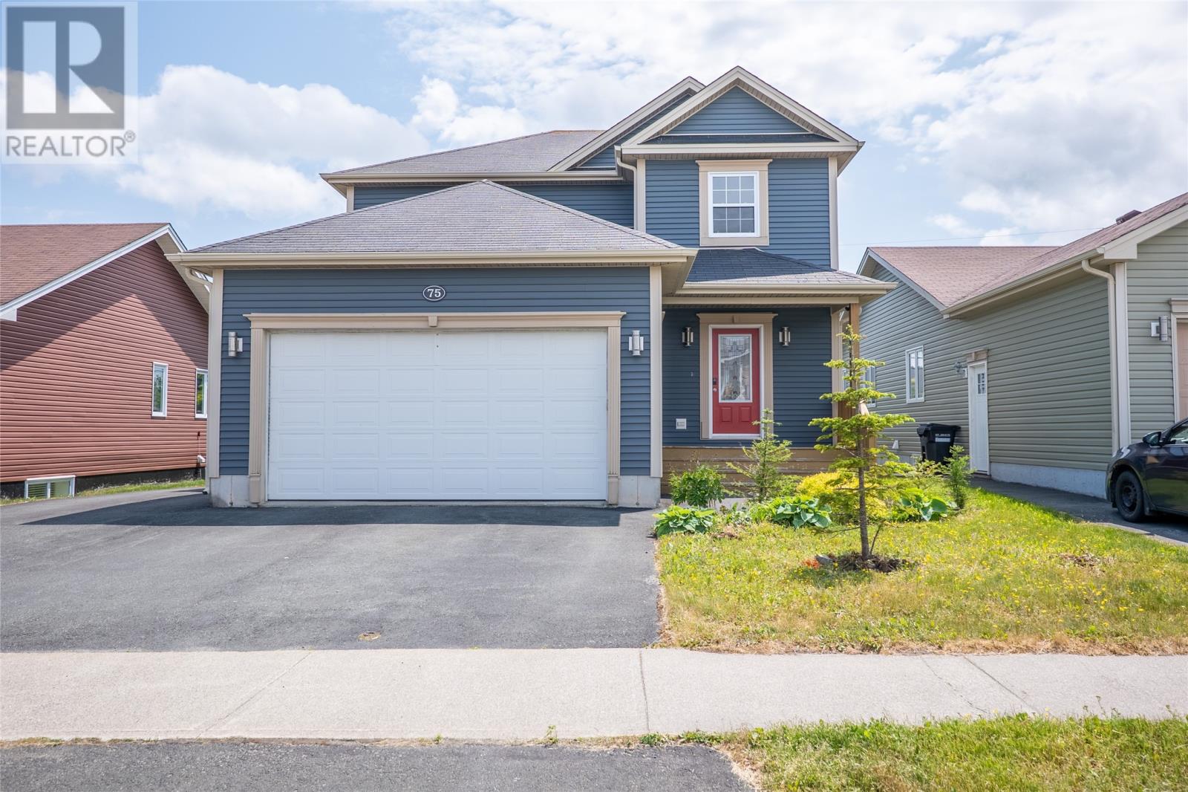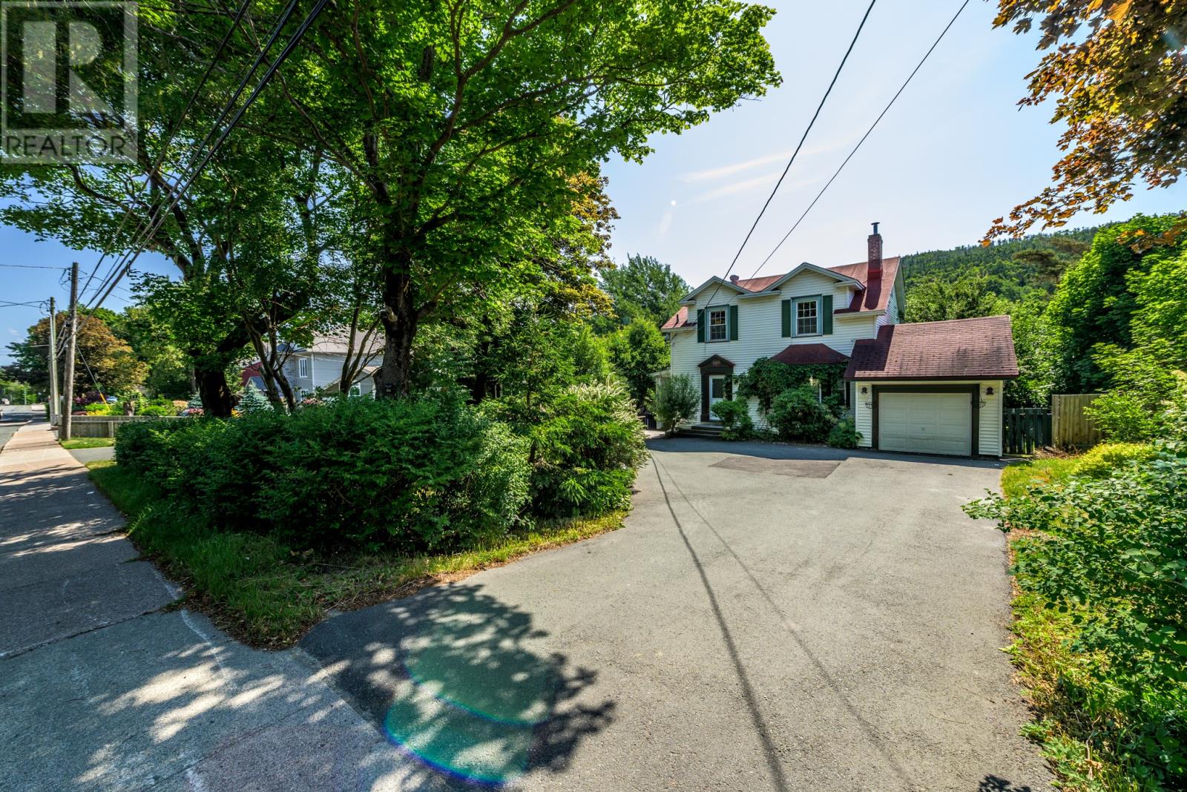11 Mary Mannings Place
Torbay, Newfoundland & Labrador
Convenience. Comfort. Class. Tucked away on a small cul-de-sac, this stunning home backs onto a true greenbelt & the tranquil “Big River,” which opens into “Goose Pond.” Whether you’re casting a line to catch your lunch or enjoying a peaceful walk in the wilderness from your doorstep this location offers an unmatched lifestyle. Thoughtfully designed with convenience in mind, the welcoming foyer opens into a bright comfortable great room, part of the sprawling 2,530 sq ft main floor. Oversized 3-pane windows flood this space with natural light & showcase a breathtaking evergreen vista. The greenbelt that also extends along the right side of the property makes for a private, picturesque backdrop visible through expansive windows equipped with electric blinds—perfect for softening the glow of the evening sunset. The gourmet kitchen is a chef’s dream, featuring a hidden walk-in pantry for discreet storage & prep, along with an impressive 11.5 ft center island. There is a 2-zone heat pump system, & all 3 bedrooms on the main floor offer walk-in closets & private ensuites. The primary suite is thoughtfully set apart on its own wing of the home, offering added privacy along with glorious ensuite & generous walk-in closet. The huge attached garage includes a designated office space & direct access to a spacious mudroom, complete w/built-in shelving to keep your everyday essentials organized. From here, you’ll find the main floor laundry room—well-appointed w/ample work space & a propane-operated dryer for added efficiency. The massive walk-out basement adds even more potential to this impressive property. Partially developed, w/fantastic storage, a nearly finished section awaiting your final touches, & a fully completed area w/spacious family room, 4th bedroom, bathroom, & an additional mudroom. With drive-around access from a second driveway, this lower level offers incredible functionality & flexibility—perfect for extended family, guests, or future rental potential. (id:18358)
28 Feild Street
St. John's, Newfoundland & Labrador
28 Feild Street offers incredible potential for the right buyer with a vision! Located in the vibrant and historic downtown area of St. John's, this property is brimming with character and charm, just waiting to be restored to its former glory. Location, Location, Location! Situated in the heart of downtown St. John’s, you'll be close to all the amenities, shops, restaurants, and cultural attractions that make this area so desirable. Despite the work required, this home’s prime location and historical charm make it an ideal project for those looking to invest in downtown St. John’s. With a bit of creativity and elbow grease, this fixer-upper could become a stunning residence or a lucrative rental property. Lots of possibilities! (id:18358)
13 Whitehorse Place
St. John's, Newfoundland & Labrador
Located on a quiet and mature cul de sac in the east-end of St. John's. This wonderful family home was built for the current owners and it served them very well. Now it's ready to raise someone else's family in it. Main floor full size living room with propane fireplace, dining room, large kitchen, eating area off the kitchen a large rec room with propane fireplace and a main floor laundry centre leading out to the south-west exposure deck that sees the sun all day til sundown. Upstairs you will find the huge Primary suite with a partially completed ensuite and a walk in closet. Two of the other bedrooms are very large and there is a smaller 4th bedroom as well. The basement has many different rooms that can be used as is, or opened up for a large games room or even an apartment. The huge back yard is private and has room for all the kids toys or even a pool. There is also a large shed for all the toys and tools. Don't wait to view this one it is a stunning home with great 'Bones" and its ready for your family. (id:18358)
99 Jensen Camp Road
St. John's, Newfoundland & Labrador
5 BEDROOM - 2 APARTMENT HOME, CONSTRUCTION HAS STARTED HST REBATED TO BE ASSIGNED TO THE BUILDER ON CLOSING (id:18358)
52 Gallipoli Street
St. John's, Newfoundland & Labrador
Another quality-built home by Horizon Homes. Three-bedroom two storey home under construction in the beautiful Estates at Clovelly. This home will feature a large open main floor plan with living room with propane fireplace, kitchen and dining room. 9' main floor ceilings. 12’ x 12’ deck. Wired with Stage 2- 40 AMP EV ready for charger inside garage or outside. HST included in purchase price. 10 Year Atlantic Province New Home Warranty. (id:18358)
24 Whelans Crescent
Paradise, Newfoundland & Labrador
Welcome to 24 Whelan's Crescent! Construction is well underway and this 2-apartment home offers pristine new build living with the addition of a mortgage boosting apartment below. The main floor of this bungalow features a modern, open concept design boasting a kitchen with both a large centre island, and walk-in pantry along with STAINLESS APPLIANCES!! Sliding patio doors offer access to the rear deck. The main floor also includes 3 well appointed bedrooms and main bathroom. The primary bedroom features both a walk-in closet and 3-piece ensuite. This home has the ability to include main floor laundry if you act quick. Downstairs, for the main unit, there is a basement rec room along with a half bathroom. The 2-bedroom apartment also features a functional open concept design and own laundry. This is the perfect place to reap the benefits of a basement apartment without sacrificing space! The lot allows rear yard access to build your dream garage and backs onto a greenbelt. It will also include a paved driveway and front landscaping. Situated in a family friendly Paradise neighbourhood near walking trails, daycares, and schools, this is one you'll want to check out and make your own! (id:18358)
9 Dyer Place
St. John's, Newfoundland & Labrador
Another quality built home by Horizon Homes Limited. Three bedroom two storey home under construction in the beautiful Estates at Clovelly. This home, with an oversized lot features a large open main floor plan with living room with propane fireplace, kitchen and dining room. 9' main floor ceilings. HST included in purchase price. (id:18358)
10 Suvla Street Unit#233
St. John's, Newfoundland & Labrador
Ideally located in the heart of the city, this exceptional two-storey condo offers the perfect blend of convenience, comfort, and style. Just minutes from Memorial University, the Health Sciences Centre, and the vibrant downtown core, this thoughtfully designed home is ideal for professionals, students, or anyone seeking a low-maintenance urban lifestyle. The bright and airy open-concept main level is filled with natural light and features a spacious living and dining area with direct access to a covered balcony—perfect for relaxing or entertaining. The well-appointed kitchen includes a large sit-up peninsula, ceiling-height cabinetry, and a walk-in pantry, offering both function and style. Upstairs, a hardwood staircase leads to the primary bedroom, complete with a generous walk-in closet and a separate office nook. A spacious second bedroom, a contemporary four-piece main bathroom, and a convenient laundry area complete the upper level. Additional highlights include one underground parking space with private storage, an additional outdoor parking spot, and ample visitor parking. The monthly condo fee of approximately $427 covers snow clearing, garbage collection, and exterior and common area maintenance, providing peace of mind and ease of living. Move-in ready and perfectly situated—this condo presents an outstanding opportunity in the heart of the city! (id:18358)
21 Goodridge Street
St. John's, Newfoundland & Labrador
Welcome to 21 Goodridge Street. Detached with off-street parking. Conveniently located within walking distance to many amenities, schools, Churchill Square, Memorial University and the downtown core. Quick access to walking and cycling trails, Prince Philip Drive and Outer Ring Road. The main level is filled with natural light, a spacious living room and dining room looking over the yard. A roomy kitchen features updated cabinetry, ample work space, new fridge and dishwasher. The rear porch has storage space, laundry and a half bathroom. Upstairs you’ll find three bedrooms and a full bathroom. The large primary bedroom overlooks the backyard. The fenced yard offers privacy, shade, mature trees, black current bushes and space to relax or entertain guests. The undeveloped basement offers additional storage space. Numerous updates include a dual-head mini split heat pump for heating and cooling efficiency and comfort, a torched-on roof for peace of mind, Pex plumbing, new rear exterior door, a new oil tank and new fence. This home is move-in ready and awaits new owners. Schedule your viewing today! (id:18358)
516 Thorburn Road
St. John's, Newfoundland & Labrador
Welcome to 516 Thorburn Road - Where modern living meets country charm! Set on an impressive 12 acres of lush greenery and mature trees, this recently renovated 5-bedroom (2 with en suites), 5-bathroom home offers the perfect blend of space, style, and serenity. Beautifully modernized and fully furnished, this home is ready for you to move right in. Set back far off the main road on a mature lot with large trees providing privacy. Features include: *Pre-inspected for peace of mind *Stylish, modern decor throughout *A dedicated home gym to keep you active *Your very own private sauna for ultimate relaxation *Massive garden space—perfect for entertaining, gardening, or simply enjoying the outdoors *A large detached garage for storage, hobbies, or a future workshop *3 newly added decks with a Butlers Pantry off of one for all your grilling needs. *Large recroom with bar PERFECT for entertaining. *Developed side road making access simple for storing Campers, Trailers, large equipment etc. Whether you're looking for a private retreat or a family home with endless outdoor potential, 516 Thorburn Road delivers. All this just a short drive to shopping, schools, and city amenities—offering the best of both worlds. (id:18358)
75 Great Eastern Avenue
St. John's, Newfoundland & Labrador
Discover 75 Great Eastern Avenue — a beautiful, spacious executive home in the sought-after Kenmount Terrace. Boasting over 3,400 sq ft of elegant Scandinavian-inspired design, this stunning residence offers bright, open-concept living with modern finishes and thoughtful details throughout. Step inside to a grand foyer with soaring 20-foot ceilings and oversized windows that flood the space with natural light, creating an inviting and airy atmosphere. The impressive staircase serves as a stylish architectural centerpiece, setting a sophisticated tone. The main floor features a beautifully updated custom kitchen (2020) with clean lines and plenty of storage, perfect for both busy family mornings and entertaining guests. Adjacent to the kitchen, the expansive living and dining areas center around a cozy propane fireplace, adding warmth and charm to family gatherings. With 3.5 well-maintained bathrooms and generously sized bedrooms, this home offers comfort and convenience for every family member. Adding to its appeal is the fully finished walk-out basement, providing flexible space ideal for a rental suite, in-law accommodation, home office, or playroom — creating options that fit your family’s lifestyle now and into the future. Additional highlights include quality craftsmanship with crown mouldings and Boston headers, a double garage, and paved parking for six vehicles. The private backyard is perfect for outdoor play and summer gatherings. Located just minutes from major retailers like Walmart and Sobeys, popular dining options, and quick highway access, this home offers unparalleled convenience. Plus, with a new school opening nearby in 2026 and a vibrant community park with sports facilities, it’s the perfect place to raise a family. This beautiful, well-maintained home combines style, space, and thoughtful features designed to support your family’s lifestyle and growth. Don’t miss your chance to make it yours in Kenmount Terrace. (id:18358)
197 Waterford Bridge Road
St Johns, Newfoundland & Labrador
Discover this stunning executive home nestled on half an acre , fully landscaped with mature shrubs and trees backing onto the Waterford river. This exceptional property offers a tranquil setting in nature but is conveniently close to all amenities in the center of the city , a sought after neibourhood . Inside you'll find a spacious design with many upgrades throughout with style and functionality. A complete rewiring with a new 400 amp service , new eclectic furnace, walls were removed to make the design more open , new kitchen and flooring throughout . The modern kitchen design features solid quartz countertops , stainless appliances , a build in bar fridge , island with a downdraft cooktop , new light fixtures , hickory flooring which extends throughout the kitchen and living room areas provide warmth .Bright and inviting with large windows framing picturesque vistas. The beautifully landscaped yard provides ample space for outdoor relaxation , patios to relax and listen to the river , the garden provides a greenhouse and a tree house . The living room has a beautiful fireplace to relax and enjoy cozy winter evenings. upstairs are 4 bedrooms with the primary having a walk in closet , a large main bathroom (new vanity and mirror to be installed prior to closing ).The basement is fully developed with a room for entertaining , a separate office or bedroom , utility room and a full newly renovated bathroom. The property has a 4 car driveway and an attached garage . Don't miss the chance to own this beautiful home in a prime location ! SELLERS DIRECTIVE IN PLACE WITH OFFERS RECEIVED BY 5PM ON 27 JULY AND LEFT OPEN UNTIL 10 PM . (id:18358)











