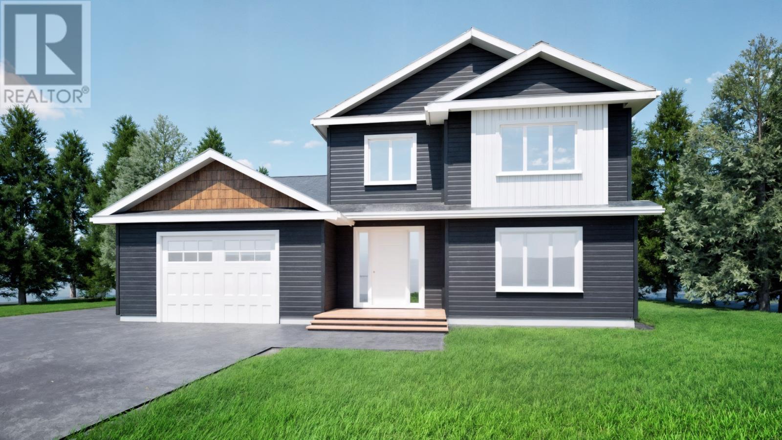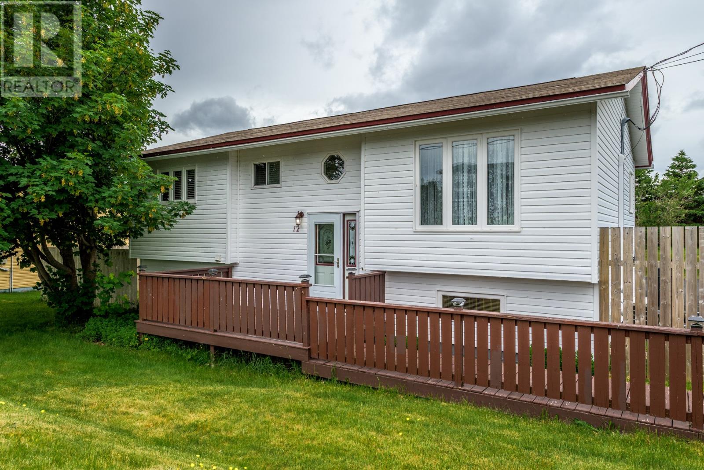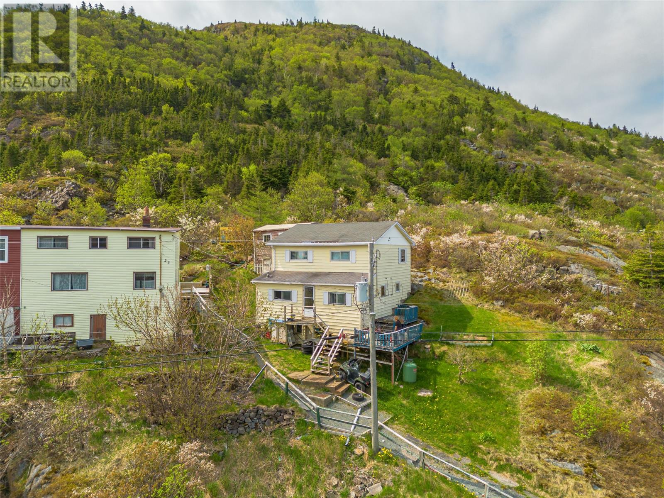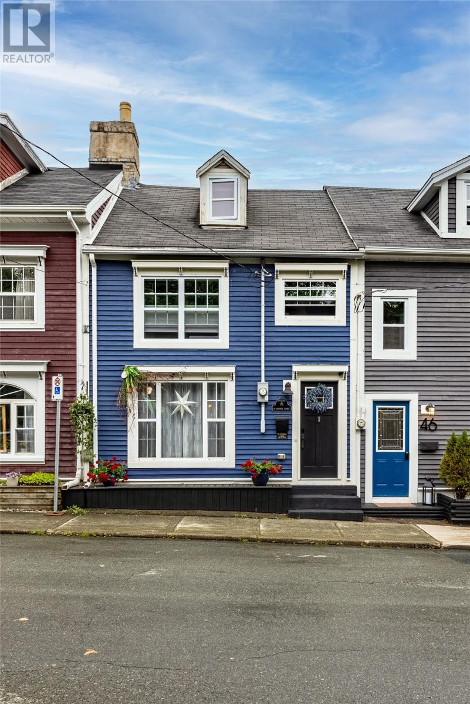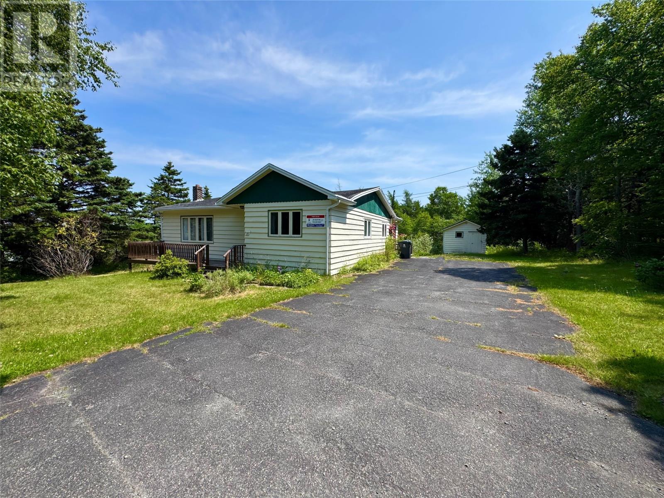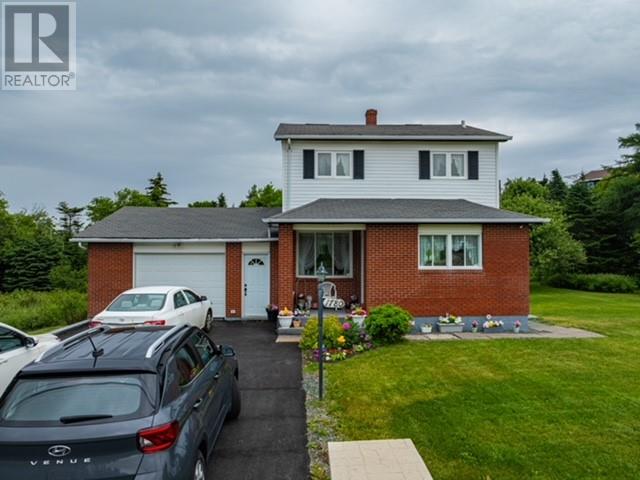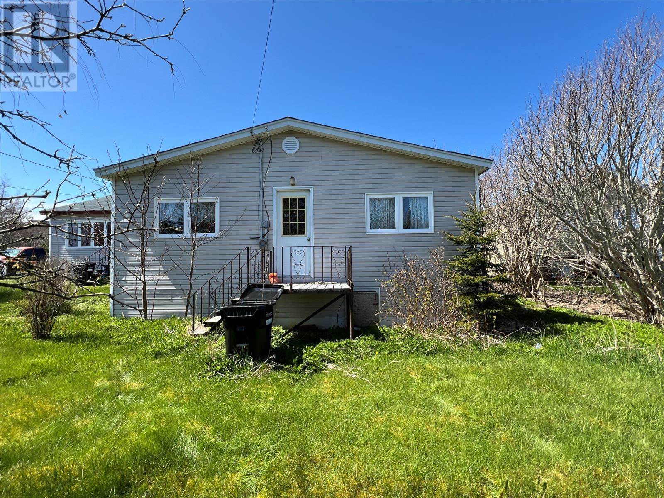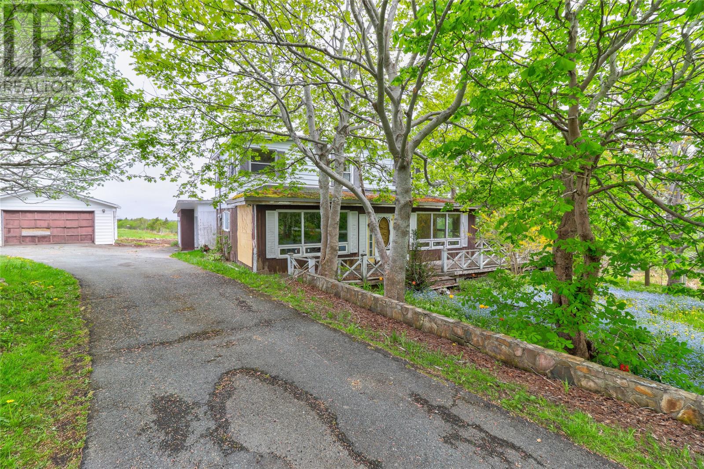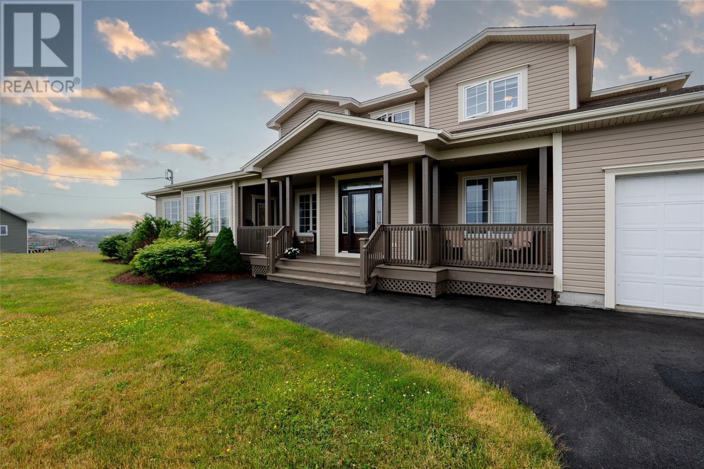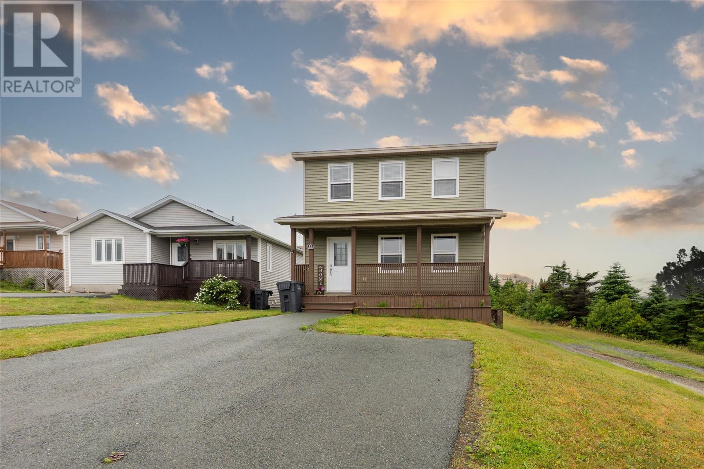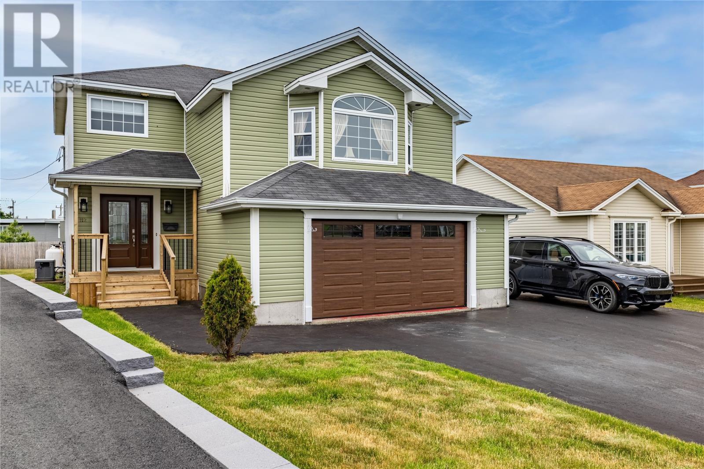31 Mayor Avenue
St. John's, Newfoundland & Labrador
Beautifully renovated detached two storey home that is ideally located in the heart of centre city St. John's with off street parking and drive-in access to the backyard. Extensively renovated from the studs out in 2021, this 3 bedroom, 1 & 1/2 bathroom home is in move-in ready condition and maintenance free. The main floor features an enclosed front porch, open concept living, dining and kitchen that is ideal for entertaining, a half bath, laundry/ utility room and access to the southern exposed back patio. The second floor has a refinished original softwood staircase, 3 bedrooms and a full bathroom with all ceramic and double vanity. The exterior has parking for 1-2 vehicles with space to lengthen the driveway, covered front patio, all vinyl windows and siding, attached storage shed at the back and private backyard space. Some of the renovations from 2021 include; new insulation, vapour barrier, drywall, PEX plumbing, 200 amp electrical, HRV, flooring, kitchen, baths, siding and windows. Located in the centre of the city and within walking distance to all downtown St. John's amenities makes this property ideal as an investment, for a first time home buyer or a family just starting out. As per the sellers direction, there will be no conveyance of any offers before Monday July 21 at 12pm. (id:18358)
87 Deborah Lynn Heights
Paradise, Newfoundland & Labrador
An absolutely amazing two story plan on a huge lot measuring over 200 feet deep is a rare opportunity, and at this price for this design it is almost impossible. The open flowing main floor has everything you will need from open concept living/kitchen/dining with walk in kitchen pantry, yet is also has a secondary room for a large playroom, or office setting on the main as well. There's even space for a great morning coffee station! The second floor has large bedrooms throughout with the master having a generous ensuite and walk in closet setup. There's laundry on the upper level for ultimate convenience. This property will not last long so you should inquire today before it is too late! (id:18358)
12 Gregg Avenue
Paradise, Newfoundland & Labrador
Pride of ownership shines in this lovingly maintained 3-bedroom, 2-bathroom bungalow, now available for the first time. Set on an oversized lot, this move-in-ready home offers a versatile layout, tasteful updates, and plenty of space both inside and out. The main floor features a bright, open-concept living and dining area, complemented by a ductless mini split for efficient heating and cooling. A galley kitchen with crisp white cabinetry and sleek black appliances, including a dishwasher, provides a clean, functional workspace. Three comfortable bedrooms and a full 4-piece bathroom complete the main level. Downstairs, the fully developed basement is perfect for entertaining or relaxing, featuring a spacious rec room with a cozy propane fireplace and a built-in bar area. A large mudroom with exterior access offers ample storage, while a dedicated laundry room and a stylish second full bathroom add convenience and comfort. Step outside to enjoy a generous deck, ideal for summer BBQs and quiet mornings. The fully fenced backyard includes rear yard drive-in access to a paved area—great for parking or play—and a wired shed with heat and lighting, perfect for storage or hobby use. Additional highlights include a back-up generator for peace of mind year-round. This is a rare opportunity to own a well-cared-for home with thoughtful upgrades in a great setting. Don’t miss your chance to make it yours. No conveyance of offers prior to 7PM NL on Friday, July 11th. Offers to be left open until 11:00PM NL as per sellers directions. (id:18358)
26 Fort Amherst Road
St. John's, Newfoundland & Labrador
Incredible Opportunity with Unmatched Views of The Narrows! If you're searching for a breathtaking ocean view overlooking The Narrows of St. John's Harbour, look no further. This unique hillside property is located in the historic and picturesque Fort Amherst area, offering a commanding, unobstructed view of the harbour and open ocean beyond. Watch every ship enter and exit the harbour — all from the comfort of your living room or patio deck. This location is truly one of a kind and rarely comes to market. While the property requires some upgrading, it presents an incredible opportunity for investors, flippers, or those looking to create their dream home with a view that can’t be matched. With its iconic location and breathtaking scenery, it also holds strong potential as a short-term rental or Airbnb, offering guests an unforgettable experience in one of the most scenic parts of the city. Don’t miss out on this rare chance to own a piece of iconic St. John’s real estate with sweeping ocean views! Property is being sold as is. Any home inspection will be for the purchaser’s knowledge only. All measurements are approximate and should be verified by the purchaser. (id:18358)
48 Colonial Street
St. Johns, Newfoundland & Labrador
Welcome to 48 Colonial Street, a beautifully restored downtown gem just steps from Bannerman Park. This unique property offers the perfect blend of historic charm and modern comfort in one of St. John’s most desirable neighbourhoods. With three bedrooms and a warm, inviting layout, this home is ideal for first-time buyers, couples, or investors looking to revive a once successful Airbnb. The standout feature is the private backyard oasis, complete with a hot tub—wired by a certified electrician—an exceptional find in the downtown core. Since 2019, the property has seen numerous upgrades including a new window in the loft bedroom, new backyard deck and landscaping, a new front door, washer and dryer, a stylish kitchen backsplash, and a water filtration system for clean drinking water at the tap. Inside, you’ll find an open-concept main floor with great natural light and a kitchen perfect for entertaining. Located within walking distance to downtown restaurants, shops, and nightlife, this home offers not only a fantastic place to live but also a smart investment opportunity. Some furnishings may be negotiated into the sale at an additional cost. Don’t miss the chance to own a truly special home in the heart of downtown St. John’s. The fireplace is not WETT certified and is non-functional. The home is being sold strictly as is, where is, and any home inspections are for the buyer’s informational purposes only. Seller’s directive: No conveyance of any written signed offers prior to 6:00 PM on July 11th, 2025. The seller further directs that all offers must remain open for acceptance until 11:00 PM on July 11th, 2025. (id:18358)
227 Waterford Bridge Road
St. John's, Newfoundland & Labrador
In the same family since 1969, this well built and maintained 4BR bungalow is in great condition and boasts many fine features. There's lovely oak hard wood floors throughout out the main floor, a terrific oak kitchen and 4 family sized bedrooms. The basement is fully completed and has separate entrance. The 1/4 acre mature lot offers privacy, seclusion and it backs on the beautiful Waterford river. (id:18358)
11 Ashwood Place
Conception Bay South, Newfoundland & Labrador
Great opportunity here to own a lovely 3 bedroom starter home on a large private irregular shaped lot (1.98 acres). 4x23 wood deck on front of dwelling. 100 amp (fuse) electrical panel. Hot air oil furnace could be converted to energy efficient heat pump. Quality woodstove in basement. Appliances are included. Multiple new exterior doors and windows. 12x20 shed (wired). 7'2" ceiling height in basement. Located near a playground and softball field. Ashwood Place is a private road, Town of CBS does not maintain or service Ashwood Place. Heavily treed grounds consist of pine, birch, spruce, juniper, silver maples, pear, apple, plum, green grapes, gooseberries, raspberries, vegetable beds and rhododendrons. New Survey & RPR dated January 28, 2025. Property is in fair condition. (id:18358)
370 Bauline Line Extension
Portugal Cove, Newfoundland & Labrador
Just minutes from city. This beautiful 2100 sq ft per floor ,executive bungalow situated on an ACRE lot is sure to appeal to today's buyer. This custom designed home features a beautiful open concept main floor with 9 ft ceilings, main floor laundry, heat pump and tiled shower in ensuite, walk in closet off the entrance, kitchen with center island and walk in pantry. Large master with walk in closet and an en-suite, 2 additional oversized bedrooms. Total allowance flooring, lighting and cabinets upgraded to $50,000 hst and labor included. Construction is completed and ready for immediate occupancy. In addition there is an Asphalt or Sod allowance of $10,000 hst included. HST rebate assigned to vendor by purchaser on closing. (id:18358)
53 Mayor Avenue
St. John's, Newfoundland & Labrador
This colorful and unique heritage home in center city resides just beyond the edge of downtown St. John’s. The home preserves heritage character, mixed with modern updates and appointments. In 2015, the home’s exterior was updated with new wood siding, roof and shingles, and windows. The current owners undertook a full interior renovation between 2016 and 2018. This included new insulation throughout the entire home and basement, brand new electrical and plumbing throughout, new kitchen and bathroom, and refinishing of original hardwood floors. Some additional new windows were added during this renovation to satisfy city egress laws. The home is equipped with baseboard electrical heaters throughout as well as a mini split on the main floor for heating and cooling. Heated floors were also added in the bathroom kitchen and back porch. The private backyard and patio are ideal for entertaining or relaxing and even features an optional gated asphalt driveway. A garden full of beautiful perennials and wildflowers blooms each spring with very little maintenance required. The backyard is situated on a quiet street with friendly neighbors. For the last 3 years, the home has been operated as a short-term rental and has routinely maintained a 4.9-star rating on Airbnb and SuperHost status. For investment inclined interested parties, the home can come fully furnished. Please inquire for price that includes furniture. This beautiful property will not be on the market long. Inquire about your viewing. (id:18358)
11 Yale Place
Mount Pearl, Newfoundland & Labrador
Welcome to this meticulously maintained 4 bedroom home situated on a most desirable, family friendly cul-de-sac in Mount Pearl. This home has so much to offer and is evident upon entering with custom Italian lighting and decorative archways. The large foyer leads in to the bright & open living room with corner fireplace, separate dining area and spacious kitchen with patio doors leading to the rear patio where you can sit and enjoy the beautifully treed surrounds. Also on the main you have 3 very spacious bedrooms and a full bath. The lower level offers an oversize rec room with wet bar, a fourth bedroom, full bath, a hobby/games room, oversize laundry room and separate storage room. Offering a fully fenced backyard with 8x5 storage shed. Backing on walking trails and a park; this is a great space for the kids to play close to home! Walking distance to schools, shopping and parks, this single family home is an excellent choice for investors and home owners alike. Shingles replaced in May 2025! (id:18358)
61 Duckworth Street Unit#405
St. John's, Newfoundland & Labrador
Strategically placed, this 2 bedroom, 2 bath condo on the top floor of Cavendish Condominiums across from the Sheraton Hotel in downtown St. John's. This 2 bedroom condo is on the water side of the building with views of the Narrows, Signal Hill and St. John's West. The condo comes equipped with appliances, washer and dryer, master bedroom has large closet, en-suite bathroom and private balcony overlooking the Harbour. The open concept design offers lovely views from the kitchen and dining area, the living room has a wood burning fireplace. This building has underground parking, walking distance to all the downtown has to offer, restaurants, shops etc. Over the last several years the building has had a new roof along with the structural steal inspected and remediated. Upgrades are being done as recommended in the report by Tiller Engineering. A special assessment has been levied. The owner will pay this assessment including top up of the reserve fund for a total of $25,000 prior to sale. Need more space, unit 404 next door, 800 sf, can also be made available for purchase. (id:18358)
73 Hibb's Road
Conception Bay South, Newfoundland & Labrador
Welcome to this fully developed 3-bedroom, 2-bathroom home, perfect for families or anyone seeking space and comfort. Located in a quiet, friendly neighborhood close to walking trails, playgrounds, and recreation fields, this home has plenty to offer. Inside, you'll find a spacious dine-in kitchen with plenty of room for family meals and entertaining. The fully finished basement includes a cozy rec room, a fourth bedroom or home office, and access to the basement garage—ideal for parking or extra storage. Outside, there is a large pressure treated patio, fenced rear yard and a 10x12 detached shed, perfect for storing seasonal gear, tools, or outdoor furniture. Whether you're working from home, raising a family, or looking to enjoy a peaceful community, this property checks all the boxes. The roof was re-shingled in 2024. As per the Seller's Direction, there will be no conveyance of offers prior to 5:00pm on July 16, 2025. Offers to remain open for acceptance until 10:00pm on July 16, 2025. Don’t miss your chance to make this versatile and welcoming house your new home! (id:18358)
1780 Topsail Road Road
Paradise, Newfoundland & Labrador
This Mid Century Modern inspired 2 storey home comes complete with an attached garage and situated on over 1 acre plus of mature, treed land in the heart of Paradise. The property features a spacious 2 storey barn, currently used for storage, offering incredible potential for a workshop, studio, or future conversion. Inside, the 3 bedroom layout provides generous living space with custom build in kitchen cabinets perfect for a growing family or a savvy investor looking for a property with development potential. While the home fronts Topsail Road, the majority of the land borders newly developed residential streets, providing dual access and added flexibility for expansion or potential subdivision (subject to approvals). This is a rare opportunity to own a distinctive home on a large parcel in a well connected, highly sought after area. (id:18358)
29 Nautilus Street
St. John's, Newfoundland & Labrador
Welcome to 29 Nautilus in desirable Kenmount Terrace. Close to everything including schools, shopping and amenities. The main floor features a spacious open concept kitchen and living room, perfect for family gatherings or entertaining. Three bedrooms up which includes the master bedroom with a full ensuite, two additional bedrooms and a main bathroom. The basement apartment has two nice sized bedrooms, a full bathroom and its own kitchen and living space. Looking for an investment or a home for your family this property is for you! As per sellers directive, all offers to be in by 7pm on July 12, 2025 and left opened until 10pm the same day. (id:18358)
45 Forest Road
Conception Bay South, Newfoundland & Labrador
Welcome to 45 Forest Rd, This gorgeous well maintained family home, is nestled on a large landscaped lot with mature trees and grounds. The main floor greets you with a spacious entrance and leads to open living room, kitchen and dining area with laundry and half bathroom, Plus an extra room could be used as a kid's play room, office or hobby room. The second floor offers 3 spacious bedrooms and a full bathroom. The master bedroom has a large ensuite, and walk in closet with a extra space for a den or small office or extra storage. The basement offers a tastefully decorated above ground one bedroom apt. The rear of the property offers paved drive in access to a large 20 x 20 wire detached garage. Call today and book your showing appointment, its an absolute beauty to see! (id:18358)
2 Hayes Avenue
Paradise, Newfoundland & Labrador
Located in the heart of Paradise, this exceptional property offers more than just a beautiful home—it also includes a very large adjoining building lot with endless potential. Whether you choose to subdivide, sell, develop, or hold for future use, this added space makes an already impressive offering even more valuable. The home itself sits on a fully fenced, oversized corner lot with drive-in access to the rear yard, providing both privacy and practicality. Step inside to discover a thoughtfully designed layout with four spacious bedrooms and three full bathrooms, ideal for family living or hosting guests in comfort. At the heart of the home is a bright and welcoming open-concept kitchen and living area, complete with a large island that's perfect for meal prep, casual dining, or entertaining. The adjoining family room features a cozy propane fireplace, while new engineered hardwood flooring adds warmth and style throughout the main living space. . The main floor laundry room adds everyday convenience, tucked away for functionality without sacrificing space. Downstairs, a massive rec room offers plenty of space for a home theatre, games area, or fitness setup. There’s also a dedicated workshop—perfect for DIY projects or hobbies—and a separate utility room for organized storage. Outside, a good-sized shed provides space for tools, toys, and all your outdoor essentials, while the expansive yard offers room to enjoy or expand. With a beautifully maintained home and a bonus lot full of potential, this is a rare opportunity in one of Paradise’s most desirable areas. A perfect blend of comfort, space, and future value. (id:18358)
84 Ridge Road
St. John's, Newfoundland & Labrador
Welcome to 84 Ridge Road, St. John’s. Nestled on a 1.97 Acre lot, directly across the street from the College of the North Atlantic with huge potential for the avid investor. There are 3 bedrooms, one bath, and spacious living room and kitchen, a ll on one level and 1008 square feet of living space. Book your viewing today. House is being sold “as is”. (id:18358)
434 Allandale Road
St. John's, Newfoundland & Labrador
This old farmhouse sits on almost an acre of prime coveted land in Pippy Park with 224’ of road frontage on Allandale Road less than 100’ east of the entrance to the Golf Course. Backed by the golf course, It features a 180 degree panoramic, unobstructed view of Signal Hill, the Narrows, the Basilica, the Rooms, Memorial University campus, the old city and a host of other cool places. A thorough renovation of the old house consistent with other major redevelopments the Pippy Park Commission may entertain would make this location the envy of all other “one of” in the City of St. John’s. It is truly a park within a park with potential limited only by one’s imagination. Check out the attached drone video. (id:18358)
68 Silver Birch Crescent
Paradise, Newfoundland & Labrador
Welcome to 68 Silver Birch Cres, the Waterford model located in Market Ridge behind Paradise Elementary School. These homes comes with a 10 year Atlantic Warranty. These semi-detached raised bungalows offer comfortable living with INDOOR PARKING and NO CONDO FEES! Truly the best of both worlds! This home has a great open concept living space with a lovely kitchen with kitchen island, living rm and dining room! The primary bedroom and bathroom are spacious and has a large closet. Downstairs has is an unfinished basement with rough-in for a bathroom with shower, large bedroom or office, option available to have completed. A truly special home at an incredible price, close to walking trails, gym, daycare, major supermarkets and shopping centers! Two car parking; one car in garage and one in driveway. HSt rebated to vendor. Sample pictures attached Ready by Sept 15 (id:18358)
97 Ridgewood Drive
Paradise, Newfoundland & Labrador
Welcome to your dream home perched above the sparkling waters of Conception Bay! This beautifully crafted custom two-storey with in-law suite home offers the perfect blend of luxury, function, and breathtaking views in one of Newfoundland’s most scenic coastal settings. Step inside and be captivated by the chef’s kitchen, designed with both elegance and practicality in mind. Overlooking the open-concept dining room and living area, this space is perfect for entertaining or enjoying cozy nights by the stone fireplace, all while soaking in sweeping ocean views. The main floor also features a private home office and a separate family room, providing space for work, relaxation, and family gatherings as well as an attached garage. Upstairs, the primary suite is a true retreat, boasting incredible vistas of the bay, a dreamy walk-in closet, and a spa-like ensuite complete with a soaker tub positioned to take full advantage of the panoramic views. Two additional generously sized bedrooms and a modern main bath complete the upper level. The walkout basement is ready for future development and leads directly to your private backyard oasis. Whether you’re planning a home gym, games room, or guest suite, the possibilities are endless. Outside you will be wowed by your two-tiered oversized deck, perfect for morning coffees, outdoor dining, or simply unwinding as the sun sets over the bay. As an added bonus, this home includes a gorgeous attached in-law suite, thoughtfully designed with its own private entrance, kitchen, bathroom, dining nook, and bedroom — ideal for multigenerational living. This property is more than just a house — it’s a lifestyle. Don't miss the opportunity to own this ocean-view gem! As per attached Seller's Direction, there will be no conveyance of offers prior to 4pm on Sunday July 13th, with offers to remain open until 8pm the same day. (id:18358)
11 Cloudberry Drive
Paradise, Newfoundland & Labrador
Located within walking distance to Paradise Elementary School, scenic walking trails, and a nearby playground, this two-storey, three-bedroom home offers the perfect blend of convenience and comfort for growing families. With just a 2-minute drive to the Outer Ring Road, commuting to the St. John's, Downtown, or CBS is quick and easy. Situated on a spacious lot, the property features two driveways—ideal for extra vehicles or RV parking. The backyard includes a patio with panoramic views, a small storage shed, and plenty of space to enjoy outdoor living. Inside, you’re welcomed by a separate foyer leading into a bright, open-concept living area. The kitchen is both functional and stylish, offering ample cabinetry, a pantry, and a breakfast bar. The adjacent dining area comfortably accommodates a large table—perfect for family gatherings or entertaining guests. A convenient half bath and double closet complete the main floor. Upstairs, the primary bedroom includes a spacious walk-in closet and a private ensuite with a shower. Two additional bedrooms and a full 3-piece bathroom provide plenty of space for children or guests. The partially framed basement is ready for development and offers a great opportunity to create a custom space suited to your lifestyle. Don’t miss your chance to own this well-located and family-friendly home in the heart of Paradise! Please book through broker bay. As per Seller Direction there will be no conveyance of offers prior to 4pm July 14th 2025, all offers to be left open for consideration until 8pm July 14th 2025. (id:18358)
112 Freshwater Road
St. John's, Newfoundland & Labrador
Welcome to this charming 2-storey single-family home in the heart of Center City—where lifestyle meets convenience! Offering approximately 1,513 square feet above grade and an additional developed basement space, this home is full of character and thoughtful features. Step into a spacious open-concept living and dining room, anchored by a cozy propane fireplace and enhanced by a stunning view of the South Side Hills from the front windows. A warm and inviting front porch addition adds even more charm, making this home feel instantly welcoming. The main floor also includes a stylish IKEA kitchen with a functional island that’s ideal for both cooking and entertaining. A convenient half-bathroom completes this level. Upstairs, you’ll find three large, light-filled bedrooms and a full bathroom—perfect for families or those who enjoy extra space. The basement is a true gem, featuring developed space that includes a one-of-a-kind workshop and a wine room—perfect for hobbyists or those who love to host. Step outside into the lovely backyard garden, small but thoughtfully designed for low maintenance and relaxing evenings. Located directly across the street from soccer fields and just a short walk to grocery stores, pharmacies, takeout spots, and convenience stores, this home boasts an unbeatable walkability score. Plus, it’s close to the university and only minutes from downtown, making it ideal for professionals, students, or anyone who loves urban living with a touch of tranquility. This home shows exceptionally well and is ready for you to move in and make it your own! Sellers Direction in place for July 15, Noon, with offers to be open until 5PM same day. (id:18358)
214 St. Thomas Line
Paradise, Newfoundland & Labrador
One look at the stunning curb appeal of this spectacular home and you will be hooked. A lovely slab on grade bungalow with open concept design and large attached garage is the perfect solution to any sized family or lifestyle. With 3 large bedrooms on the main and the master being completed with ensuite and walk in closet, this unbelievable home is an absolute pleasure to bring to market. With plenty of windows for natural light it will show spacious and inviting. There is ample space for a large driveway and plenty of parking. This one will not last so call for your info package today and make this custom new build your own. (id:18358)
112 Canterbury Drive
Paradise, Newfoundland & Labrador
Welcome to your new favorite home! This stunning two-story beauty doesn't pop up on the market very often, and once you see it, you'll understand why. Located in a fantastic neighborhood with easy access to everything you need, this isn't your typical cookie-cutter house. Step inside and you'll be greeted by gorgeous hardwood stairs leading to a family room with soaring vaulted ceilings that'll make you feel like royalty. The hardwood floors gleam throughout, and the cozy propane fireplace is perfect for those chilly evenings when you want to pretend you're in a mountain cabin. The heart of the home is the custom open-concept kitchen featuring a center island that's basically begging for dinner parties and midnight snack sessions. With crown moldings adding elegance to the main living areas, this place has serious style. Oh and don’t worry if the power ever goes, this one has a Whole Home Generator System included. You'll love the primary bedroom with its spacious ensuite – it's like having your own personal spa. With three full bathrooms and one half bath, morning routines will be a breeze. The basement is where the magic happens, featuring a bonus room and recreation room with a bar. Movie nights just got a whole lot better with the theater setup downstairs. Recent upgrades include new exterior doors, garage doors, front and back decks, siding, and a water boiler. Outside, you'll find both attached and detached garages for all your storage needs, plus a hot tub for ultimate relaxation. This home truly offers the complete package – comfort, style, and endless possibilities for making memories. No conveyance of any written signed offers prior to 3:00 pm on July 7, 2025, the Sellers directs that all offers remain open until 7:00 pm on July 7, 2025 (id:18358)

