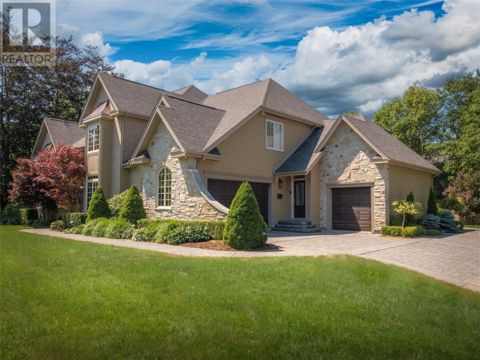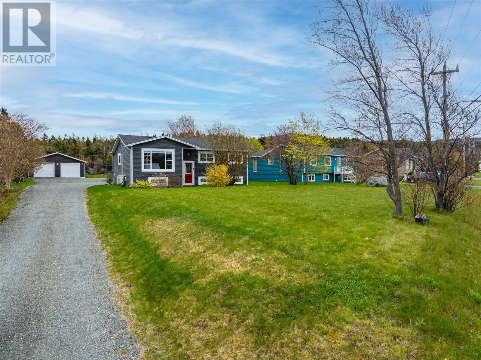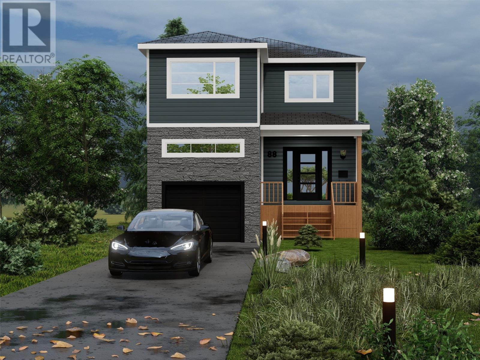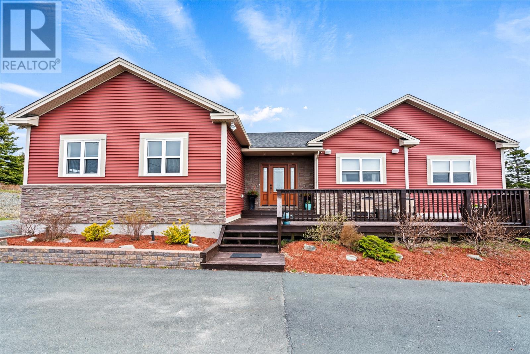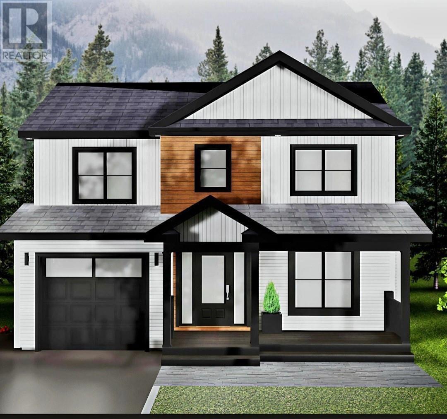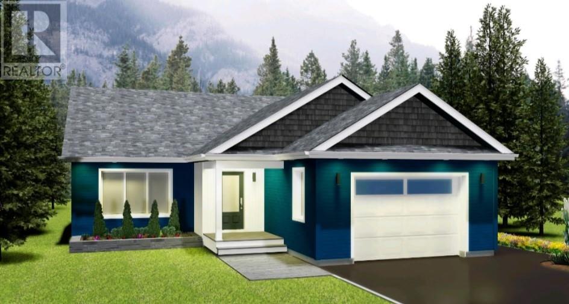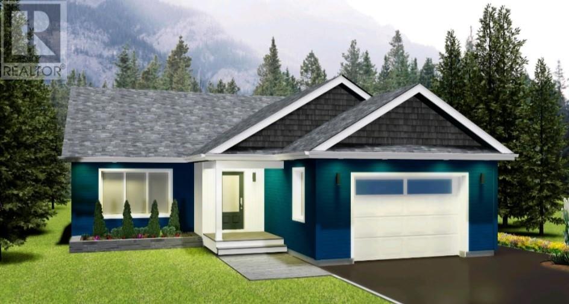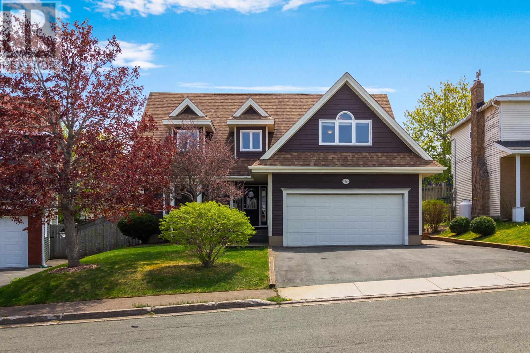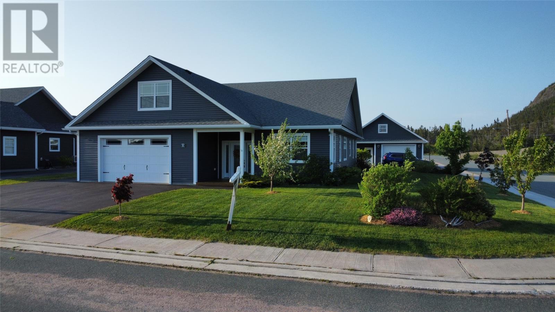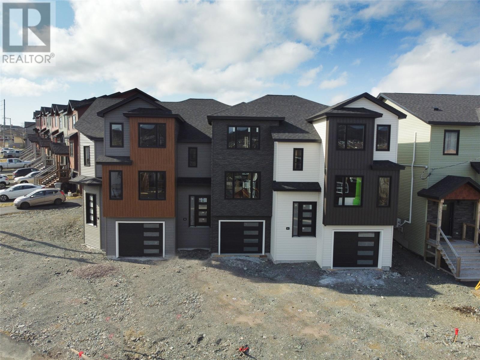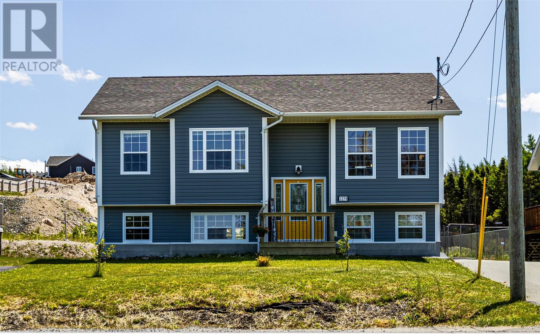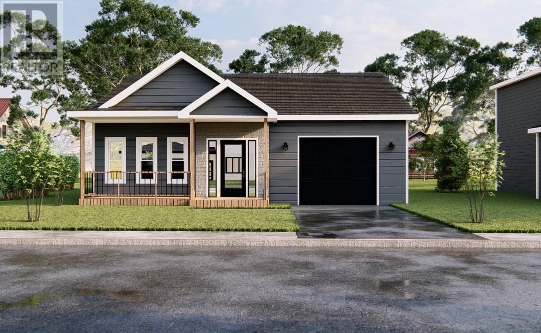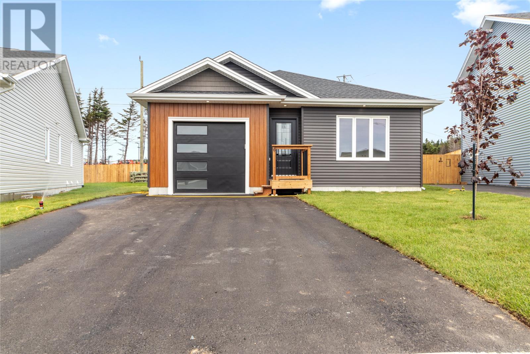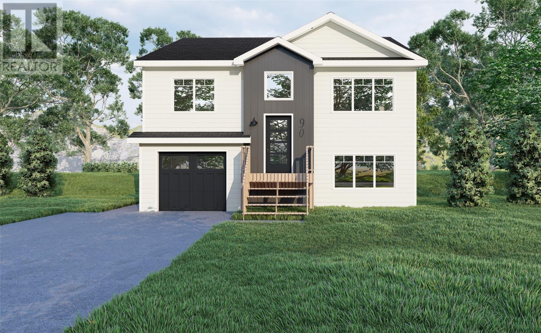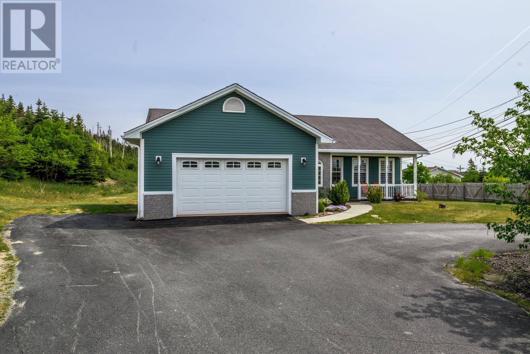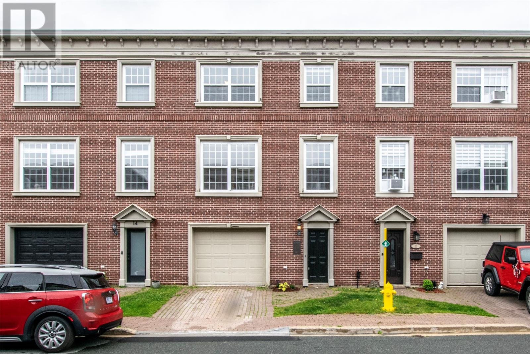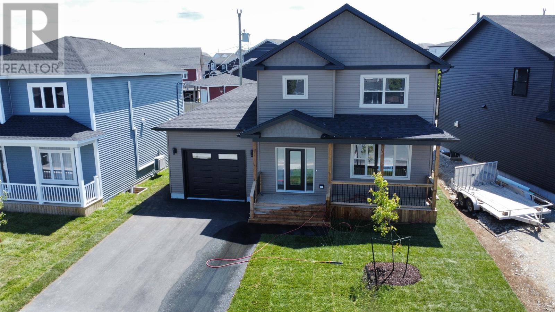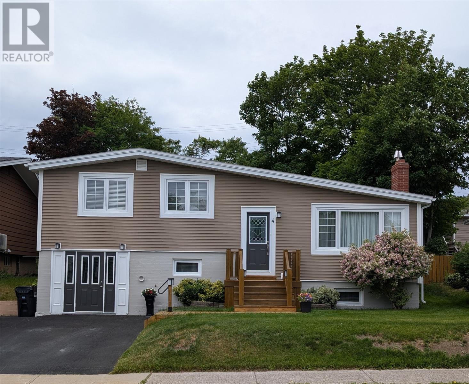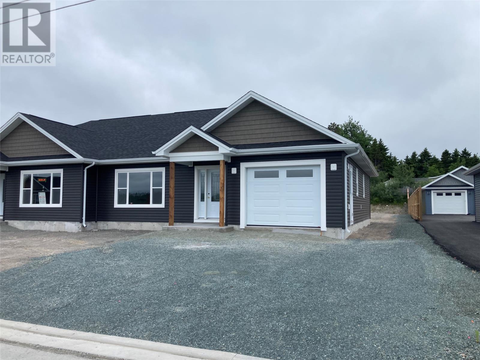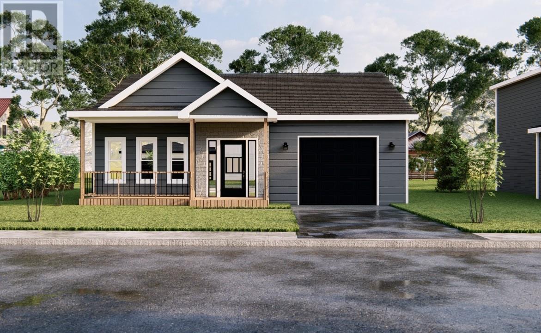1 Waterford Avenue
St. John's, Newfoundland & Labrador
This magnificent family home is nestled on a 1/2-acre lot in a sought-after west end neighborhood, adjacent to Bowring Park & the 6km South Brook walking trail! Bboasting meticulously landscaped grounds, including all around landscape lighting, automatic sprinkler, & stone & concrete hardscapes, this home is sure to impress. Elegantly designed with an open-concept layout on the main floor, this 2-story home offers 4 spacious bedrooms & 5 luxurious bathrooms, catering to every modern comfort & convenience. The main floor presents a grand great room with soaring ceilings & a striking elegant fireplace, which seamlessly extends to the dining nook overlooking the rear gardens & kitchen. The chef-inspired walnut kitchen (completed by CherryNook) is a culinary dream, equipped with professional-grade appliances, pot-filler, ceiling-height cabinetry, solid surface countertops, & a sit-up island that comfortably accommodates 4. Additional features on the main floor include the primary suite with stunning ensuite with built-ins & impressive walk-in closet, a family room with f/p, laundry room, powder room, & two separate attached garages. The custom walnut staircase (by Precision) leads to the upper-level housing 3 generously sized bedrooms, all with ensuites. The deluxe lower level is an entertainer's paradise, featuring a wine cellar with kitchenette & tasting bar, a wet bar/billiards room, rec room, games area, full bath & tons of storage. With entertaining in mind, the rear gardens are equally as impressive featuring a covered backyard lounge area with custom stone f/p, indoor-outdoor living space with sit-up wet bar & professional grade appliances & BBQ, heaters & remote blinds, & 8 person in-ground hot tub. Every detail of this home has been thoughtfully crafted to offer unparalleled luxury & comfort including Lutron lighting & blind control, in-floor heating, custom trim finishes, 2 laundry rooms, & 50-year architectural shingles, just to name a few! (id:18358)
5 Minerals Road
Conception Bay South, Newfoundland & Labrador
Welcome to a beautifully maintained home nestled in a quiet neighborhood of Conception Bay South. This three-bedroom, three-bathroom house offers 2,179 square feet of living space, combining function and flexibility with thoughtful design. Step inside to discover a modern kitchen that opens into bright, comfortable living and dining areas—perfect for everyday life or hosting a crowd. The primary bedroom includes a private ensuite, while the main floor laundry adds extra convenience. Downstairs, the basement boasts two spacious rec rooms, a home office, and a bonus room that could easily be your fourth bedroom, hobby space, or workout zone—your call! Outdoors, the property sits on a huge private lot with full drive-in access to the rear yard. A large patio surrounds the above-ground pool and outdoor BBQ area—ideal for entertaining friends and family. Need more space for your tools or weekend projects? There’s a detached double garage with a built-in workshop, plus a bonus shed for storage. Located just moments from the Conception Bay South Bypass Road, daily commutes and errands are made simple. You're also close to the CBS swimming pool, several grocery stores, and a short drive to all the shopping at Galway. Families will appreciate nearby schools, playgrounds, and nature lovers will enjoy the tranquility the area provides. This home checks all the boxes for comfort, space, and accessibility. It’s more than a move; it’s an upgrade. No conveyance of any written signed offers prior to 4:00 pm on June 2, 2025, the Sellers directs that all offers remain open until 9:00 pm on June 2, 2005. (id:18358)
91 Trenton Drive
Paradise, Newfoundland & Labrador
Paradise's newest subdivision, Emerald Ridge, is located in the ever popular and sought after Octagon Pond area and is within walking distance to schools, trails and amenities. Sitting on a deep lot and backing towards Octagon Pond, this contemporary two-storey, 3 bed, 2.5 bath family home has a great open concept main floor layout with formal living room with access to the back patio, half bath, kitchen with large island, and separate dining room. The second floor has the primary bedroom, that will have a full view of Octagon Pond, is spacious with a walk-in closet and full ensuite, a second full bath, 2 additional bedrooms and 2nd floor laundry. The basement will be wide open for future development with space for a recroom, bathroom, 4th bedroom- can also accommodate a 1 bedroom registered apt (contact for apartment pricing and see MLS 1285688). The exterior will have a covered front entry, double paved driveway and front landscaping included. Generous allowances with a single head mini split heat pump included and there will be an 8 year LUX New Home Warranty. Purchase price includes HST with rebate back to the builder. ***Note: all interior pictures are from a previous build with this plan. (id:18358)
88 Trenton Drive
Paradise, Newfoundland & Labrador
Registered 2 apartment in Paradise's newest subdivision, Emerald Ridge, located in the ever popular and sought after Octagon Pond area and within walking distance to schools, trails and amenities. Sitting on a deep lot with views of Octagon Pond, this contemporary two-storey, 4 bed, 3.5 bath two apartment home has a great open concept main floor layout with formal living room with access to the back patio, half bath, kitchen with large island, and separate dining room. The second floor has the primary bedroom, that will have a full view of Octagon Pond, is spacious with a walk-in closet and full ensuite, a second full bath, 2 additional bedrooms and 2nd floor laundry. The basement will be a 1 bedroom, 1 bathroom fully finished apartment with laundry and storage. The exterior will have a covered front entry, double paved driveway and front landscaping included. Single head mini split and 8 year LUX New Home Warranty included. Purchase price includes HST with rebate back to the builder. (id:18358)
348 Marine Drive
Logy Bay, Newfoundland & Labrador
Welcome to 348 Marine Drive in Logy Bay which is approximately 13 minutes from MUN and the Health Science Centre, 10 minutes from the TCH and Airport, 5 minutes from Stavanger Drive and Middle Cove and Outer Cove Beach, and a few minutes walk from the East Coast Trail. It's a dream home for any homeowner. This executive ranch bungalow features 5000+ square feet of high-quality craftsmanship and style and sits on 1 acre of land. With 4 large bedrooms, 3 full bathrooms, a spectacular open concept Kitchen and Living Room and Dining area, a Den, main floor Laundry room, as well as a welcoming Entranceway plus an attached garage. An exquisite Kitchen boasting a spectacular design with an extra-large island and Caesar Stone countertops with quality appliances and a large walk-in pantry. The Dining Area is the perfect size for entertaining guests. Open concept to the cozy living room is enhanced by the warmth and comfort of a propane fireplace. The main floor of the house has 9' ceilings, electric heat, and a mini-split system for climate control. Additionally, the primary bedroom features a beautiful ensuite bathroom and a large walk-in closet with custom cabinetry and a large walkin linen pantry for easy access. The basement of the house has a partially unfinished section that is a walk-out area, allowing you to customize it according to your personal preferences. An extra large rec room, ideal for a growing family, as well as a fourth bedroom with a walk-in closet, providing privacy and space for the growing child. Also there are plenty of storage spaces and a nicely sized bathroom with a large shower. You can enjoy the morning sun on the back deck and the afternoon sun on the front deck. Completing the property is a large detached garage measuring 24' x 36', which includes a loft. This beauty sits on an acre where nature is in abundance and peace and quiet surround you with beautiful rolling hills, greenery from open fields to help you decompress after a long day. (id:18358)
91 Trenton Drive
Paradise, Newfoundland & Labrador
Registered 2 apartment in Paradise's newest subdivision, Emerald Ridge, is located in the ever popular and sought after Octagon Pond area and is within walking distance to schools, trails and amenities. Sitting on a deep lot and backing towards Octagon Pond, this contemporary two-storey, 3 bed, 2.5 bath family home has a great open concept main floor layout with formal living room with access to the back patio, half bath, kitchen with large island, and separate dining room. The second floor has the primary bedroom, that will have a full view of Octagon Pond, is spacious with a walk-in closet and full ensuite, a second full bath, 2 additional bedrooms and 2nd floor laundry. The basement will be a walkout for a mostly above ground and fully developed as a 1 bedroom, 1 bathroom registered apartment. The exterior will have a covered front entry, double paved driveway and front landscaping included. Generous allowances with a single head mini split heat pump included and there will be an 8 year LUX New Home Warranty. Purchase price includes HST with rebate back to the builder. ***Note: all interior pictures are from a previous build with this plan. (id:18358)
89 Trenton Drive
Paradise, Newfoundland & Labrador
Perched majestically overlooking the serene waters of Octagon Pond, and steps from the walking trail this stunning contemporary bungalow on 89 Trenton Drive in Paradise's prestigious new Emerald Ridge subdivision. Wake each morning to shimmering water views of Octagon Pond and end your day watching the sunset paint the pond in golden hues from your elevated back patio. Open-concept main floor where natural light pours through strategically placed windows, creating an ever-changing canvas of reflections from Octagon Pond. The heart of this 2-bedroom sanctuary features a kitchen anchored by a substantial island—perfect for both entertaining and everyday family gatherings. The adjoining dining space flows seamlessly to a raised patio, blurring the boundary between indoor comfort and outdoor tranquillity. The basement will be wide open, featuring an opportunity for future development of a huge recreation room, bathroom, storage, and a third bedroom. The exterior will feature a covered front deck, a double-paved driveway, and front landscaping included. For buyers looking to downsize of a large property but still enjoy the outdoors and nature, this is your home. Generous allowances for kitchen, cabinets, flooring and lighting and a single head mini split heat pump are included, and there will be an 8-year LUX New Home Warranty. The purchase price includes HST with a rebate credited back to the builder. (id:18358)
89 Trenton Drive
Paradise, Newfoundland & Labrador
Beyond its breathtaking views, this property offers savvy buyers the perfect blend of upscale living and mortgage-offsetting income potential. The upper level showcases a thoughtfully crafted open-concept design where natural light pours through strategically placed windows, creating an ever-changing canvas of reflections from Octagon Pond. The heart of this 2-bedroom sanctuary features a kitchen anchored by a substantial island—perfect for both entertaining and everyday family gatherings. The adjoining dining space flows seamlessly to a raised patio through elegant sliding doors, while the enclosed porch provides the perfect morning coffee spot overlooking the water. Basement apt to offset mortgage costs. The layout naturally accommodates two well-sized bedrooms, a full bathroom, a separate kitchen, and a living area. Premium rents potential with walkout basement to water views and trailside. Generous allowances for kitchen, cabinets, flooring and lighting and a single head mini split heat pump are included, and there will be an 8-year LUX New Home Warranty. The purchase price includes HST with a rebate credited back to the builder. (id:18358)
6 Brighton Place
St. John's, Newfoundland & Labrador
Welcome to 6 Brighton Place, a bright and well maintained two-storey home with a double car garage, located on a quiet cul-de-sac in the desirable east end of St. John’s. This 4-bedroom, 2.5-bath property offers generous space, a thoughtful layout, and a private, beautifully landscaped backyard—perfect for everyday living and easy entertaining. Upon entering the main floor, you are welcomed by a bright foyer open to the top floor of the home. The open-concept family area includes a very functional kitchen with lots of storage and space to work, a cozy family room with a propane fireplace, and dining area, with direct access to a large, freshly painted patio, perfect for outdoor dining and gatherings. The backyard is fully fenced and framed by mature trees, offering a peaceful setting and added privacy. There is also a formal living room, a stylish hall bathroom, and mudroom with laundry and access to the garage. This home has 2 Mini split heads that provide heating and cooling for year-round efficiency and comfort. Upstairs, the primary bedroom includes a stylish ensuite and a large double walk-in closet. There are also two additional bedrooms, a full bath, and a large bonus room which can function as another bedroom, gym, office, or rec room. The basement features a rec room—ideal for a playroom, gym, or media area, and a functional storage room with its own exterior door, making it easy to bring larger items in and out. An attached double garage adds even more storage and convenience. This east end gem is move-in ready—book your private viewing today! The Seller hereby directs the listing brokerage that there will be no conveyance of offers prior to 12pm on June 8, 2025 and all offers to be left open for acceptance until 5pm, June 8th, 2025 (id:18358)
9 Summit Drive
Holyrood, Newfoundland & Labrador
Welcome to 9 Summit Drive, nestled in the prestigious Mountain View Estates in beautiful Holyrood. This executive slab-on-grade home is perfectly positioned on a manicured corner lot with two paved driveways, offering stunning mountain views right from your back deck. Whether you're soaking in the private hot tub or watching hikers ascend the trail, the natural beauty surrounding this property is truly unmatched. Inside, you'll find in-floor heating throughout, 9-foot ceilings, crown moulding, pot lights inside and out, and a cozy propane fireplace—all adding warmth and elegance to the space. The wide 4-foot hallways and 3-foot doors provide a spacious, accessible layout. The open-concept main living area is outfitted with custom blinds and a mini split for added efficiency and comfort. The luxurious primary suite is a true retreat, featuring an infrared sauna, a relaxing soaker tub, and a custom tile shower. With three bedrooms in total and a bonus room for added flexibility, there's room for the whole family and more. Outside, enjoy the convenience of both an attached 22 x 24 garage and a massive 30 x 30 detached garage—complete with a wood stove—perfect for storing all your outdoor toys, equipment, or creating the ultimate workshop space. Raised vegetable planters add a charming touch to the backyard. Offering a perfect blend of lifestyle, comfort, and location, 9 Summit Drive is the kind of home that rarely comes to market. Don’t miss your chance to experience it for yourself. As per the seller’s direction, there will be no conveyance of any written signed offer prior to 3PM on June 16, 2025. All offers must remain open for acceptance until 8 PM that same day. (id:18358)
74 Beaumont Street
St. John's, Newfoundland & Labrador
Welcome to 74 Beaumont Street, an exceptional brand new townhome in the heart of St. John’s! This modern residence boasts a unique design and thoughtful layout, offering the perfect balance of style and function. Step inside to find a bright and open-concept main floor with large windows that fill the space with natural light. The main living area flows seamlessly into a contemporary kitchen featuring sleek cabinetry, a center island, and modern fixtures—ideal for hosting guests or enjoying cozy nights at home. This home offers 3 spacious bedrooms and 2.5 bathrooms, including a luxurious primary suite complete with a private ensuite bath. Energy efficiency is front and center in this build, designed to minimize your environmental footprint while saving on monthly utilities. Downstairs, a fully finished basement provides additional living space that’s perfect for a rec room, home gym, or home office. Enjoy the convenience of an in-house garage with interior access, along with extra storage options. Located just minutes from downtown St. John's, with easy access to schools, shopping, and public transit, this townhome delivers both comfort and convenience. Whether you're a first-time homebuyer, busy professional, or investor, this property checks all the boxes. Stylish, smart, and turnkey —74 Beaumont Street is your next chapter in modern living! (id:18358)
1279 Conception Bay Highway
Conception Bay South, Newfoundland & Labrador
Welcome to sunny CBS and Hopewell Garden Estates! From this location you have quick and easy access to capital city and TCH via Peace Keepers Way! This 5 year old three bedroom bungalow is a perfect starter home with fenced backyard for those furry friends. The master bedroom has an en-suite and a walk-in closet and 2 other main floor bedrooms and bath. Some features of this home are: mini-split, hardwood railings, laminate flooring throughout, crown mouldings, colonial door & headers throughout the main area. The basement has plenty of room for future development. Outside the front and back landscaping is complete with double paved driveway with rearyard access. No Conveyance of any written signed offers prior to 3:00pm on Monday June 23rd. Offers to remain open until 7:00pm June 23rd. (id:18358)
87 Trenton Drive
Paradise, Newfoundland & Labrador
Paradise's newest subdivision, Emerald Ridge, is located in the ever popular and sought after Octagon Pond area and is within walking distance to schools, trails and amenities. Overlooking and backing onto Octagon Pond, this contemporary bungalow with 1390 sqft on the main, is a 3 bed, 2 bath family home, has a great open concept main floor layout, enclosed entry porch, family room, kitchen with large island and access to the raised patio, and central dining space. The master bedroom is at the back with views of Octagon Pond with a walk-in closet and full ensuite, 2 additional bedrooms are located away from the main living space and there will be a full main bath. The basement is walkout, is bright and will be wide open for a huge recroom, bathroom, storage and 4th and 5th bedrooms or, this plan can accommodate a 2 bedroom basement apartment. The exterior will have a covered front deck, double paved driveway, front landscaping included and access to the backyard. Allowances for kitchen, cabinets, flooring and lighting will be $37,000 (HST inc), single head mini split heat pump is included and there will be an 8 year LUX New Home Warranty. Purchase price includes HST with rebate back to the builder. (id:18358)
7 Fencer Place
Conception Bay South, Newfoundland & Labrador
2 Bedroom 2 bathroom Grade Level Bungalow with an attached garage located on a cul-de-sac in Seal Cove, Butlers Sub-division! Features include an open concept floor plan with main floor laundry, large master with a walk in closet and ensuite, upgraded trim package, pot lights, covered porch, 12x12 deck, full landscaping, double paved driveway and 234sqft garage with a garage door operator. Still time to customize the finishes. HST rebate to be assigned to the builder on closing, property backed by 10year Atlantic New Home warranty. (id:18358)
90 Trenton Drive
Paradise, Newfoundland & Labrador
Discover exceptional value and family-friendly living in this thoughtfully designed split-entry home. Upstairs, you’ll find three spacious bedrooms, including a beautiful primary suite featuring a walk-in closet and a private en-suite bath. The open-concept kitchen, dining, and living area is perfect for entertaining, with the potential for stunning pond views from both the living room and primary bedroom. The lower level features a versatile recreation room or family room, an additional bathroom, and ample space for relaxation or play. For those seeking even more flexibility, there’s an option to finish the basement as a two-bedroom apartment—ideal for extended family or rental income (additional cost applies). Generous allowances for flooring, kitchen and lighting, plus a single head mini split heat pump, are included, and there will be an 8-year LUX New Home Warranty. The purchase price includes HST with a rebate credited back to the builder. Enjoy the perfect blend of comfort, style, and opportunity in this vibrant new phase at Emerald Ridge. Don’t miss your chance to make this beautiful home yours! (id:18358)
923 Bauline Line
Bauline, Newfoundland & Labrador
Enjoy the perfect blend of privacy and convenience with this stunning bungalow, ideally situated on an expansive ~1.1-acre lot just a short drive from St. John’s. Offering the tranquility of country living without sacrificing access to city amenities, this property is a true gem. Step inside through the welcoming porch into the oversized open-concept living area, featuring elegant 9-foot coffered ceilings and a seamless flow into the kitchen and dining space. The kitchen boasts a sit-up island, ceiling-height cabinetry, and stainless steel appliances—perfect for everyday living or entertaining. This home includes three well-proportioned bedrooms and a stylish 4-piece main bathroom. The primary suite is a retreat of its own, complete with a walk-in closet and spa-inspired ensuite with jetted shower and corner tub. A bonus room serves perfectly as a playroom or home office, along with a dedicated laundry area for added convenience. Car enthusiasts or hobbyists will love the massive attached garage, featuring its own 2-piece powder room. In addition, there is a detached garage, providing even more space for storage, projects, or recreational gear. In-floor heating throughout. Don't miss out, a must see! (id:18358)
90 Trenton Drive
Paradise, Newfoundland & Labrador
Discover exceptional value and family-friendly living in this thoughtfully designed split-entry home. Upstairs, you’ll find three spacious bedrooms, including a beautiful primary suite featuring a walk-in closet and a private en-suite bath. The open-concept kitchen, dining, and living area is perfect for entertaining, with the potential for stunning pond views from both the living room and primary bedroom. The lower level features a versatile recreation room or family room, an additional bathroom, and ample space for relaxation or play plus a 2-bedroom basement apartment with an open-concept living room and kitchen. Generous allowances for flooring, kitchen and lighting, plus a single head mini split heat pump, are included, and there will be an 8-year LUX New Home Warranty. The purchase price includes HST with a rebate credited back to the builder. Enjoy the perfect blend of comfort, style, and opportunity in this vibrant new phase at Emerald Ridge. Don’t miss your chance to make this beautiful home yours! (id:18358)
4 Nathaniel Drive
Torbay, Newfoundland & Labrador
Welcome to 4 Nathanial Dr. This one owner 3 bedroom bungalow sits on a larger residential lot just off Indian Meal Line. This property shows pride of ownership as soon as you walk up to the front of the house, with a concrete walkway leading to the covered front veranda. As you walk in, you are greeted to a bright large foyer with a arched window, then as you walk across the hallway you enter the large living room. Around the corner you will find the dining area nook. From there you are walking into the kitchen which has lots of cabinets and counter space. The primary bedroom is located at one end of the home with a walk in closet and 4 piece ensuite. On the side of the house you will find the main bathroom and 2 bedrooms. There is also a laundry room on main floor next to the attached garage. Downstairs you will find a large rec room that is plumbed in for a potential wet bar if you desire to install one. There is an office / den plus and half bathroom. As a bonus, this property has a large workshop and garage area, a perfect place to work on or store your toys. Outside you with find a beautifully landscaped front yard and circular driveway. There is also a big backyard for a potential garage or just an area for the kids to hang out and play. (id:18358)
12 St. Josephs Lane
St. John's, Newfoundland & Labrador
Welcome to 12 St. Joseph’s Lane! This well-maintained Brownstone is ideally located on a quiet side street within walking distance to Signal Hill and all the amenities of downtown St. John’s. Thoughtfully designed, the home features three spacious bedrooms, each with its own full bathroom and mini split for comfort and efficiency. The main floor offers a welcoming entrance, a bedroom with ensuite, laundry area, and convenient access to the in-house garage. The second level, main living area, includes a functional kitchen complete with appliances, a bright dining area with access to the patio and rear yard, and a spacious living room with an additional full bath—perfect for entertaining or relaxing. The top floor hosts two more bedrooms, each with its own full bath, providing privacy and flexibility for guests or family. The ideal executive rental OR as a potential vacation home or Air B&B. Freshly painted on trend neutral colours throughout. *Front exterior trim work to be replaced prior to closing at sellers expense. Don't miss out! Offers to be submitted Thursday, July 3 @ 5:00pm and left open for acceptance until 10:00pm (id:18358)
41 Pinehill Place
Paradise, Newfoundland & Labrador
SPECTACULAR PROPERTY IN PARADISE! Situated on an oversized, cul-de-sac, professionally manicured lot, this executive 5-bedroom home is sure to impress the most discerning buyer! Fully redeveloped in 2017 with no expense spared, the quality & craftsmanship, luxurious appointments, designer finishes & attention to detail is second to none. The ideal entertaining home, the main floor features a family room with floor to ceiling stone propane fireplace, dining area & gourmet kitchen. The outstanding kitchen is finished with solid surface countertops, massive sit up island, custom tiled back splash, professional grade stainless steel appliances, ceiling height cabinetry, corner fireplace, & dining nook with window seat & provides direct access to the rear patio, overlooking the in-ground pool & gardens. The upstairs is equally as exceptional boasting five generous sized bedrooms (2 with an adjoining full bathroom), second separate family bathroom & laundry room. The primary bedroom is a true retreat featuring floor to ceiling windows, private terrace with sitting area & hot tub, gym space & immaculate spa-inspired ensuite with free standing soaker tub & dual headed shower. Fully developed basement has home theatre with wet bar area & propane fireplace, sauna & bathroom. Striking landscaped grounds with in-ground pool (with deep end), pool house, heated walkway, custom outdoor waterfall & custom outdoor stone fireplace. Finished with all the extras including; geothermal heating, in-floor heating throughout, surround sound system, sprinkler system, full 16 camera security system, 400AMP underground service, massive ~8-car garage & ample 10+ car parking, just to name a few. A must see!! (id:18358)
55 Pepperwood Drive
St. John's, Newfoundland & Labrador
Welcome to this stunning newly constructed home in the highly desirable Southlands neighborhood! This thoughtfully designed residence offers a sophisticated open-concept layout, seamlessly integrating a bright and spacious living area, a generous dining space, and a contemporary kitchen equipped with a stylish sit-up island and stainless steel appliances. Throughout the home, elegant matte black plumbing fixtures create a sleek, cohesive aesthetic, while the addition of 13 pot lights enhances both ambiance and functionality. The main floor also features a private office, a walk-in pantry, and a conveniently located powder room. Upstairs, the home boasts three well-appointed bedrooms, including a luxurious primary suite complete with a walk-in closet and a spa-inspired ensuite. The ensuite is designed to impress, featuring a custom shower with tiled walls, an acrylic base, and a glass door for a modern, refined finish. The second floor is further enhanced by a spacious main bathroom and a dedicated laundry room for added convenience. A single-head mini-split system ensures year-round comfort with efficient heating and cooling. With its high-end finishes, included appliances, practical upgrades, and a sought-after location in a family-friendly neighborhood, this home is a perfect blend of style and functionality. Immediate occupancy—don’t miss this exceptional opportunity! **This home qualifies under the FTHB GST Rebate** (id:18358)
4 Macpherson Avenue
St. John's, Newfoundland & Labrador
Welcome to this beautifully maintained 3-bedroom home that truly reflects pride of ownership. Surrounded by mature trees, colorful shrubs, and perennial flowers, the outdoor space is ideal for gardening enthusiasts and those who appreciate a lush, private setting. Step inside to find gleaming hardwood floors throughout, adding warmth and character to every room. The home has seen many upgrades in recent years, including updated electrical and plumbing, new windows, siding, roof, and the addition of a mini-split heat pump for year-round comfort and energy efficiency. Centrally located, this property is just minutes from Memorial University, elementary and high schools, playgrounds, scenic walking trails, hospitals, shopping, and all the amenities you could need. Perfect for families, professionals, or anyone looking for a move-in ready home in a highly desirable neighborhood—this property offers both charm and convenience. Don’t miss your chance to view it! As per the Seller's Direction, there will be no conveyance of offers prior to 12:00pm on July 8, 2025. (id:18358)
14 Nextor Place
Conception Bay South, Newfoundland & Labrador
Welcome to 14 Nextor Place in beautiful Seal Cove, CBS. Construction is well underway and will be ready for occupancy September. Located on a quiet cul-de-sac, this two bedroom, semi-detached bungalow has an open concept design with a beautiful kitchen, oversized island and eat in dining area. The primary bedroom is spacious with a beautiful 3 piece ensuite and walk in closet. This home has a single head mini split included in the price. This oversized lot has rear yard access and can accommodate a 20'x28' detached garage. Located just moments off Peacekeepers Way. This is the last slab on grade unit left in the subdivision. Comes with 10 year Atlantic Home Warranty. Property tax has not been assessed at time of listing. (id:18358)
87 Trenton Drive
Paradise, Newfoundland & Labrador
Paradise's newest subdivision, Emerald Ridge, is located in the ever popular and sought after Octagon Pond area and is within walking distance to schools, trails and amenities. Overlooking and backing onto Octagon Pond, this contemporary bungalow with 1390 sqft on the main, is a 3 bed, 2 bath family home, has a great open concept main floor layout, enclosed entry porch, family room, kitchen with large island and access to the raised patio, and central dining space. The master bedroom is at the back with views of Octagon Pond with a walk-in closet and full ensuite, 2 additional bedrooms are located away from the main living space and there will be a full main bath. The basement is walkout for a bright above ground 2 bedroom, 1 bath registered apartment with plenty of extra room for a future recroom and bathroom for the upstairs unit. The exterior will have a covered front deck, double paved driveway, front landscaping included and access to the backyard. Single head mini split heat pump is included and there will be an 8 year LUX New Home Warranty. Purchase price includes HST with rebate back to the builder. (id:18358)
