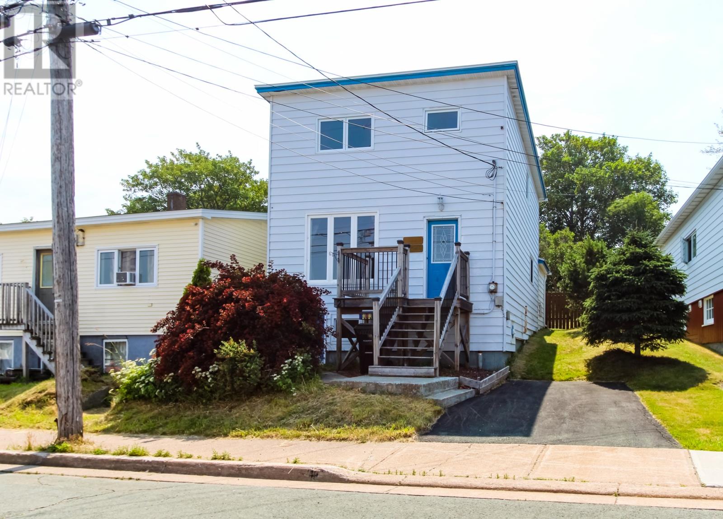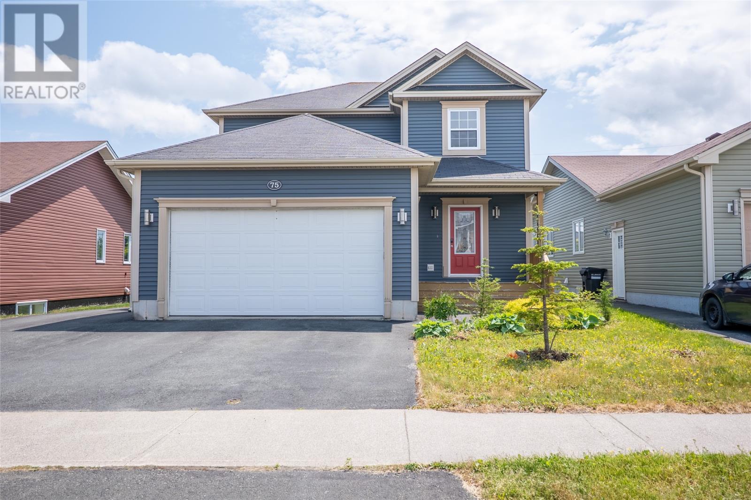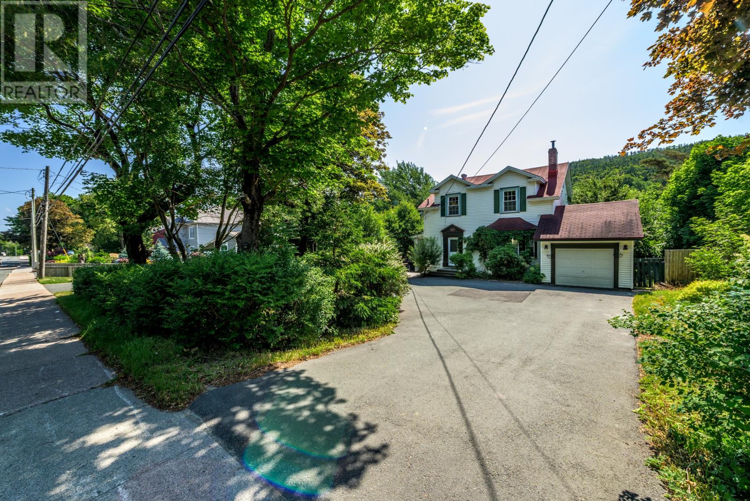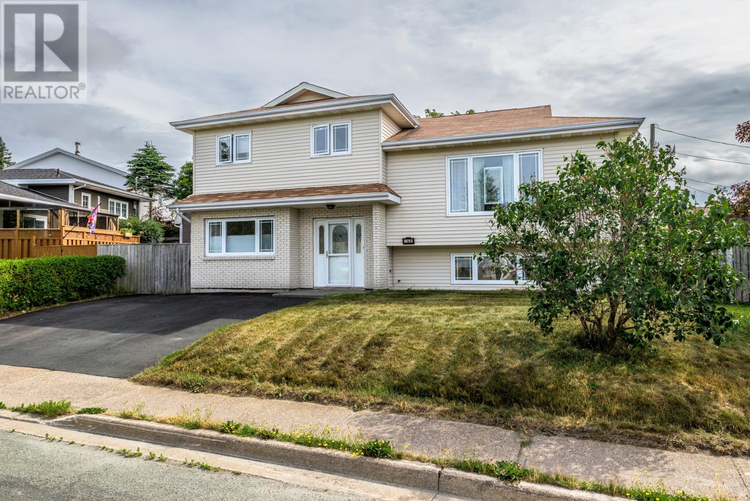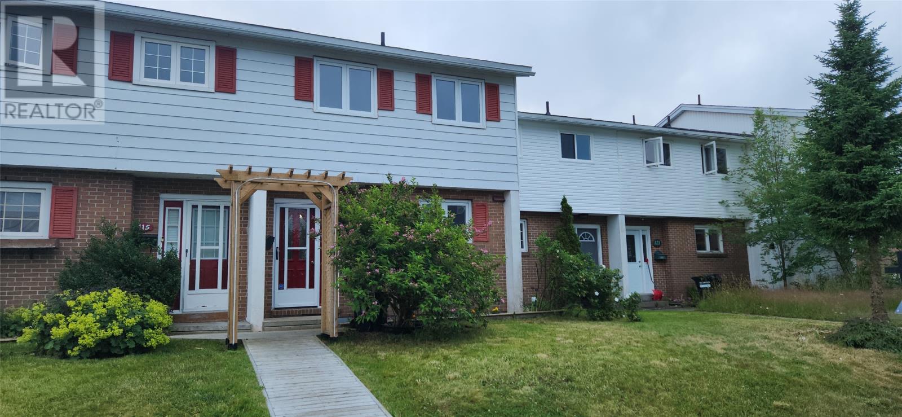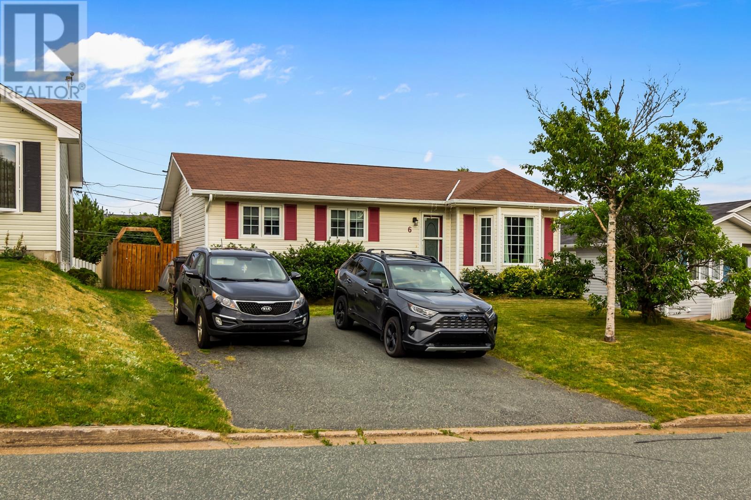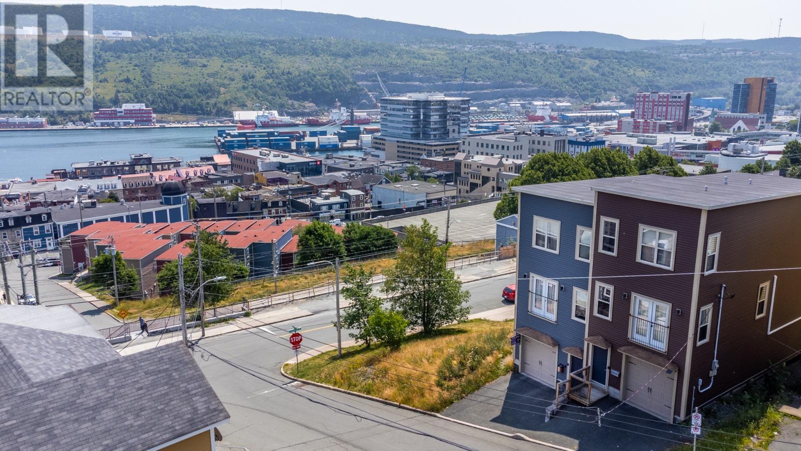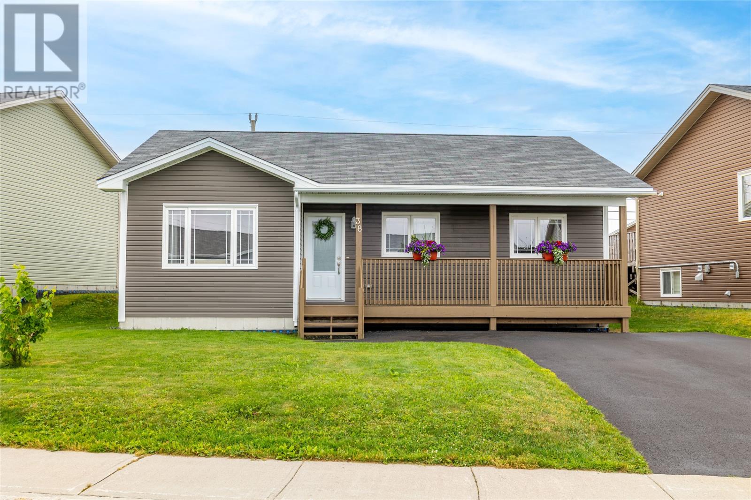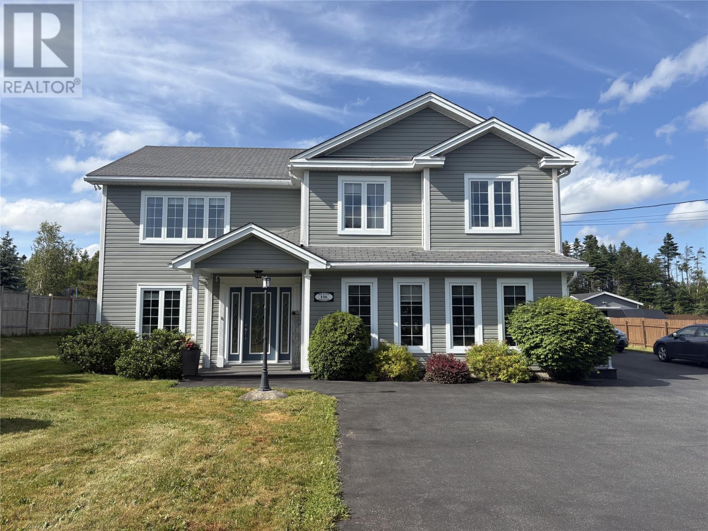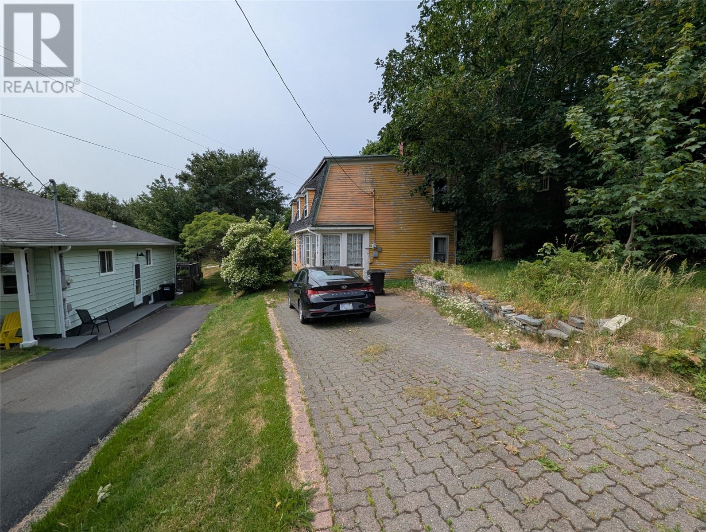10 Suvla Street Unit#233
St. John's, Newfoundland & Labrador
Ideally located in the heart of the city, this exceptional two-storey condo offers the perfect blend of convenience, comfort, and style. Just minutes from Memorial University, the Health Sciences Centre, and the vibrant downtown core, this thoughtfully designed home is ideal for professionals, students, or anyone seeking a low-maintenance urban lifestyle. The bright and airy open-concept main level is filled with natural light and features a spacious living and dining area with direct access to a covered balcony—perfect for relaxing or entertaining. The well-appointed kitchen includes a large sit-up peninsula, ceiling-height cabinetry, and a walk-in pantry, offering both function and style. Upstairs, a hardwood staircase leads to the primary bedroom, complete with a generous walk-in closet and a separate office nook. A spacious second bedroom, a contemporary four-piece main bathroom, and a convenient laundry area complete the upper level. Additional highlights include one underground parking space with private storage, an additional outdoor parking spot, and ample visitor parking. The monthly condo fee of approximately $427 covers snow clearing, garbage collection, and exterior and common area maintenance, providing peace of mind and ease of living. Move-in ready and perfectly situated—this condo presents an outstanding opportunity in the heart of the city! (id:18358)
21 Goodridge Street
St. John's, Newfoundland & Labrador
Welcome to 21 Goodridge Street. Detached with off-street parking. Conveniently located within walking distance to many amenities, schools, Churchill Square, Memorial University and the downtown core. Quick access to walking and cycling trails, Prince Philip Drive and Outer Ring Road. The main level is filled with natural light, a spacious living room and dining room looking over the yard. A roomy kitchen features updated cabinetry, ample work space, new fridge and dishwasher. The rear porch has storage space, laundry and a half bathroom. Upstairs you’ll find three bedrooms and a full bathroom. The large primary bedroom overlooks the backyard. The fenced yard offers privacy, shade, mature trees, black current bushes and space to relax or entertain guests. The undeveloped basement offers additional storage space. Numerous updates include a dual-head mini split heat pump for heating and cooling efficiency and comfort, a torched-on roof for peace of mind, Pex plumbing, new rear exterior door, a new oil tank and new fence. This home is move-in ready and awaits new owners. Schedule your viewing today! (id:18358)
516 Thorburn Road
St. John's, Newfoundland & Labrador
Welcome to 516 Thorburn Road - Where modern living meets country charm! Set on an impressive 12 acres of lush greenery and mature trees, this recently renovated 5-bedroom (2 with en suites), 5-bathroom home offers the perfect blend of space, style, and serenity. Beautifully modernized and fully furnished, this home is ready for you to move right in. Set back far off the main road on a mature lot with large trees providing privacy. Features include: *Pre-inspected for peace of mind *Stylish, modern decor throughout *A dedicated home gym to keep you active *Your very own private sauna for ultimate relaxation *Massive garden space—perfect for entertaining, gardening, or simply enjoying the outdoors *A large detached garage for storage, hobbies, or a future workshop *3 newly added decks with a Butlers Pantry off of one for all your grilling needs. *Large recroom with bar PERFECT for entertaining. *Developed side road making access simple for storing Campers, Trailers, large equipment etc. Whether you're looking for a private retreat or a family home with endless outdoor potential, 516 Thorburn Road delivers. All this just a short drive to shopping, schools, and city amenities—offering the best of both worlds. (id:18358)
75 Great Eastern Avenue
St. John's, Newfoundland & Labrador
Discover 75 Great Eastern Avenue — a beautiful, spacious executive home in the sought-after Kenmount Terrace. Boasting over 3,400 sq ft of elegant Scandinavian-inspired design, this stunning residence offers bright, open-concept living with modern finishes and thoughtful details throughout. Step inside to a grand foyer with soaring 20-foot ceilings and oversized windows that flood the space with natural light, creating an inviting and airy atmosphere. The impressive staircase serves as a stylish architectural centerpiece, setting a sophisticated tone. The main floor features a beautifully updated custom kitchen (2020) with clean lines and plenty of storage, perfect for both busy family mornings and entertaining guests. Adjacent to the kitchen, the expansive living and dining areas center around a cozy propane fireplace, adding warmth and charm to family gatherings. With 3.5 well-maintained bathrooms and generously sized bedrooms, this home offers comfort and convenience for every family member. Adding to its appeal is the fully finished walk-out basement, providing flexible space ideal for a rental suite, in-law accommodation, home office, or playroom — creating options that fit your family’s lifestyle now and into the future. Additional highlights include quality craftsmanship with crown mouldings and Boston headers, a double garage, and paved parking for six vehicles. The private backyard is perfect for outdoor play and summer gatherings. Located just minutes from major retailers like Walmart and Sobeys, popular dining options, and quick highway access, this home offers unparalleled convenience. Plus, with a new school opening nearby in 2026 and a vibrant community park with sports facilities, it’s the perfect place to raise a family. This beautiful, well-maintained home combines style, space, and thoughtful features designed to support your family’s lifestyle and growth. Don’t miss your chance to make it yours in Kenmount Terrace. (id:18358)
197 Waterford Bridge Road
St Johns, Newfoundland & Labrador
Discover this stunning executive home nestled on half an acre , fully landscaped with mature shrubs and trees backing onto the Waterford river. This exceptional property offers a tranquil setting in nature but is conveniently close to all amenities in the center of the city , a sought after neibourhood . Inside you'll find a spacious design with many upgrades throughout with style and functionality. A complete rewiring with a new 400 amp service , new eclectic furnace, walls were removed to make the design more open , new kitchen and flooring throughout . The modern kitchen design features solid quartz countertops , stainless appliances , a build in bar fridge , island with a downdraft cooktop , new light fixtures , hickory flooring which extends throughout the kitchen and living room areas provide warmth .Bright and inviting with large windows framing picturesque vistas. The beautifully landscaped yard provides ample space for outdoor relaxation , patios to relax and listen to the river , the garden provides a greenhouse and a tree house . The living room has a beautiful fireplace to relax and enjoy cozy winter evenings. upstairs are 4 bedrooms with the primary having a walk in closet , a large main bathroom (new vanity and mirror to be installed prior to closing ).The basement is fully developed with a room for entertaining , a separate office or bedroom , utility room and a full newly renovated bathroom. The property has a 4 car driveway and an attached garage . Don't miss the chance to own this beautiful home in a prime location ! SELLERS DIRECTIVE IN PLACE WITH OFFERS RECEIVED BY 5PM ON 27 JULY AND LEFT OPEN UNTIL 10 PM . (id:18358)
268 Canada Drive
St. John's, Newfoundland & Labrador
268 Canada Drive might just be the smartest move you make this year. We’re talking about a side split in a location that people fight over at family BBQs. Tucked into a peaceful, mature west-end neighbourhood, this home comes with a fantastic rear yard — perfect for wild little humans, big birthday bouncy castles, or your dog’s new favourite game of “dig a hole when no one’s looking.” Inside, you’ll find four bedrooms, three bathrooms, and a layout that works for the whole family. There’s solid hardwood in all the right places, a bonus space downstairs for a home office, playroom, teen lair, or that gym setup you swore you’d use, and enough square footage to breathe without knocking elbows at dinner. The bones are solid, the price is smart. As per the Sellers Direction, there will be no conveyance of any written offers before 4pm on July 27, 2025. All offers are to remain open for consideration until 8pm on July 27, 2025. Vendors preferred closing date is September 3rd, 2025. (id:18358)
2 Foxglove Street
Paradise, Newfoundland & Labrador
Looking for space, style, and zero wait time? Welcome to 2 Foxglove Street—the townhome that actually delivers. Tucked behind Paradise Elementary in one of Paradise’s most walkable, family-friendly neighbourhoods, this is the biggest lot in the entire Marketridge subdivision. You won’t find another like it. At just 8 years old, it still shows like new—but unlike the new builds, there’s no 8-month delay, no extra budget for appliances and hardware, no muddy yard to landscape. Just move in, unpack, and enjoy your home. The main floor is all open concept, with a bright and functional layout—think walk-in coat closet, half bath, formal living room, plus a cozy family room off the kitchen. Upstairs has 3 spacious bedrooms, including a primary suite with ensuite bath. Downstairs? In-house garage with garage door opener and plenty of storage space for bikes, gear, or your next side hustle. Outside, your yard is larger than anything else in the subdivision—a major bonus for BBQs, pets, or that fire pit you’ve been dreaming of. Located 2 minutes from the highway, 8 minutes from Costco, and just a 15-minute stroll to Neils Pond Trail or Coffee Matters, this home blends comfort with convenience in a way that just makes sense. Why wait to build when you can buy better now (well, Monday July 28, 2025 at 6pm as Seller's Direction applies)? (id:18358)
26 Sugar Pine Crescent
St.john's, Newfoundland & Labrador
Welcome to this immaculate 2-apartment home located in the highly sought-after, family-friendly neighbourhood of Southlands. Situated on a corner lot, this property offers both exceptional curb appeal and functionality, making it an ideal choice for homeowners or investors alike. The main unit is owner-occupied and features a bright, open-concept layout with a spacious kitchen, dining, and living area—perfect for family gatherings and entertaining. Upstairs you’ll find three generously sized bedrooms, including a primary suite complete with a walk-in closet and ensuite bathroom. A cozy rec room on the lower level provides additional space for relaxing or hosting friends. The basement apartment is currently vacant, giving you the flexibility to set your own rental rate in an area known for strong rental demand—an excellent opportunity to significantly offset your mortgage. This property also boasts a 16x20 detached garage, two driveways for ample parking, and is surrounded by amenities, parks, and schools that make Southlands one of the most desirable communities in the city. Don’t miss your chance to own this beautifully maintained home with fantastic income potential! As per seller direction there will be no conveyance of offers prior to 2pm July 27th, all offers to be left open for consideration until 7pm July 27th. (id:18358)
320 Lanark Drive
Paradise, Newfoundland & Labrador
Backing onto Adams Pond, this spacious 5-bedroom, 3.5-bathroom home is tucked into one of Paradise’s most welcoming neighbourhoods. The main floor offers a bright living space with high ceilings, large windows, and a propane fireplace for cozy evenings. A functional eat-in kitchen, formal dining area, and dedicated home office or playroom which provides flexibility. You’ll also find main floor laundry and an attached garage for added convenience. Upstairs, there are four bedrooms, including a spacious primary suite with walk-in closet, full ensuite, and private access to the top deck, a great space to unwind. The walkout basement offers even more space, with a fifth bedroom, full bathroom, media room, and rec room with wet bar, ideal for movie nights, game days, or entertaining. With a fenced backyard, three-tiered deck, and direct trail access, this home offers the outdoor freedom with a playground on the street, community garden, schools, shops, and local restaurants just minutes away. From walks by the pond to cozy movie nights in the media room, this home embraces life’s moments. If you’re seeking space to grow and a neighbourhood that truly feels like home, 320 Lanark Drive is the perfect place to start your next chapter. This property is pre-inspected for purchasers convenience. (id:18358)
117 Cumberland Crescent
St. John's, Newfoundland & Labrador
This townhouse is ideally located in a popular area near the Health Sciences , Mun , and Avalon Mall. It features four bedrooms, large open basement, fully fenced rear garden with shed , patio and off street parking. The main floor is very open and spacious. There is lovely hardwood throughout the main and second floor. The patio deck ois approximately 4 years old and shingles are 9 to 10 years old. The home has been freshly painted throughout and is move in ready. This is a great investment property or family home. As per Sellers Directive , there will not be any conveyance of offers until 11:59 am Saturday July 26, 2025. (id:18358)
13 Cloyne Drive
Logy Bay - Middle Cove - Outer Cove, Newfoundland & Labrador
Wexford Estates is the newest upscale subdivision in Logy Bay Middle Cove Outer Cove! Just minutes from the city and never far from the beach. Stunning, ranch bungalow with a contemporary exterior, dark siding accents on the front facade and black front windows accompanied by a beautiful brick accents, double attached garage on a 1 acre lot. Open concept main floor and walk-out basement that overlooks the peaceful quiet walking trails. 9 foot ceiling height on the main floor. Large kitchen with a butlers pantry, dining and family room area with vaulted living room ceiling. Patio doors out to a good size deck that looks out over the walking trails. 3 nice size bedrooms with primary bedroom ensuite with double sink vanity soaker tub and tiled shower and two walk-in closets. Premium trim package throughout. Built in sound system. (Speakers). Hardwood floors and heated ceramic tile in foyer and all wet areas. Hardwood stairs. Kitchen features lots of cabinets and counter space, plus a large island and a big walk-in Butler's pantry. There is a garage door at the back of the house which goes into the 8' basement. Ideal for storage of large items like cars, boats, quads etc. Approximate completion date would be mid - late August. 400 Amp Electrical Service and a full 3.5 Ton Heat Pump for heating and cooling. 8 Year LUX New Home Warranty and 1 Year Builders Warranty. (id:18358)
6 Grandy Crescent
Mount Pearl, Newfoundland & Labrador
Welcome to your perfect family home! Nestled in a sought-after Mount Pearl neighbourhood, this spacious and well-maintained 3+1 bedroom bungalow offers comfort, privacy, and functionality for growing families. Step inside to find a bright and inviting main floor featuring a large living room, a beautiful kitchen with island and ample cabinetry, and a dining area ideal for family dinners or entertaining guests. Three good sized bedrooms, including a primary suite with a private half bath, complete the main level. The fully developed basement offers a versatile fourth bedroom, another bathroom, a cozy rec room with bar, and plenty of space for a home office, gym, or play area — perfect for families with evolving needs. Outside, enjoy the fully fenced backyard, providing safety for kids and pets to play freely. Whether it’s gardening, barbecuing, or simply relaxing, this outdoor space is ready to be enjoyed year-round. Located close to schools, parks, shopping, and all the amenities Mount Pearl has to offer, this move-in-ready bungalow checks all the boxes. Don’t miss your chance to own a family-friendly home in a prime location! No conveyance of offers until 6pm Monday July 28th, closing 9pm that night. (id:18358)
55 Carters Hill
St Johns, Newfoundland & Labrador
EXPERIENCE LUXURY LIVING IN DOWNTOWN ST JOHNS with this high end townhouse offering panoramic views of the harbour , Signal Hill and The Narrows . Modern design and exceptional finishes throughout ! Open concept main floor with custom kitchen which includes a large island , custom cabinetry and built in wine and coffee bar , stainless steel appliances , hardwood flooring , natural light throughout and a west facing patio deck to enjoy the breathtaking sunset views. The open staircase built with steel acts as a feature in the living room , Upstairs you will find two large bedrooms , a main 4 pc bathroom that has a double vanity and is connected to the primary bedroom , stackable laundry unit , stunning views ! OFFSTREET PARKING with this attached heated garage . Walk to work in minutes or to all that downtown has to offer . 24 hours notice for viewings . (id:18358)
24 Colorado Street
Paradise, Newfoundland & Labrador
This is our most popular bungalow design. The main level features an open concept kitchen and dining area with access to a 10 ft x 12 ft sun space sunroom, a living room with a propane fireplace, a primary bedroom with an ensuite and a walk-in closet, plus a second bedroom, a main bath, and a laundry area. The basement is undeveloped and ready for your personal vision. Allowances are available upon request. (id:18358)
38 Finlaystone Drive
Mount Pearl, Newfoundland & Labrador
They were drawn to the quiet street and the southern sun that poured into the backyard — and over time, 38 Finlaystone became the heart of their growing family. Built just under ten years ago, this warm and welcoming bungalow offers the perfect mix of comfort, function, and location. The main floor features over 1,200 square feet of thoughtfully designed space with an open-concept layout ideal for entertaining or family connection. You'll find three bedrooms upstairs, including a bright primary suite with its own full bath, plus a second bathroom, a generously sized linen closet, and even a jetted tub to unwind after a long day. The kitchen flows beautifully into the dining and living areas, and out to a covered front porch where you can sip your morning coffee rain or shine. Downstairs, the partially developed basement (completed in 2022) offers so much versatility — with a fourth bedroom, a large rec room, plumbing for a full bathroom, laundry area, and an incredible amount of storage. Outside, the flat backyard with southern exposure means sun all day long — perfect for gardens, kids, pets, or a future patio. Tucked into a quiet, family-friendly neighbourhood near Commonwealth Ave and Kelsey Drive, you’re just minutes to grocery stores, the Gloria Pearson Centre, playgrounds, walking trails, and the new acute care hospital site. With quick access to both Mount Pearl and downtown St. John’s, and surrounded by friendly neighbours and excellent snow clearing, this location truly delivers on both convenience and community. 38 Finlaystone isn’t just a house — it’s where your next chapter begins. A Seller’s Directive is in place: offers will be presented on Monday, July 28 at 12:00 PM (NST). Conveyance will occur at 3:00 PM, and all parties will be notified of their ranking by 5:00 PM. (id:18358)
135 Empire Avenue
St. John's, Newfoundland & Labrador
As is where is, this property is in need of major renovations or possibly value in the land only . Currently there is No Electricity and the water is turned off. Enter with your realtor only and the listing agent would like to be present to provide access. All measurements and land size are estimated and may not be accurate. This home has been vacant for several years. Potential for a reno and flip. Being sold as is where is (id:18358)
32 Trafalgar Drive
Mount Pearl, Newfoundland & Labrador
Located in the beautiful Mount Pearl neighbourhood of Admiralty Wood, 32 Trafalgar Dr has everything you need in your new home. This spacious bungalow has 3,200 square feet of very well-maintained and move-in ready living space, plus another 531 square feet in the garage! It’s located on a beautifully landscaped over-sized lot, with a double attached garage, 5 bedrooms (3+2), and 3 full baths! It had new shingles and skylights installed in 2021. Enter into a spacious porch, with access to the 23x22 garage, and coat-closet. On the main floor you will find the living room which is bathed in light from multiple windows and a skylight, and features a cozy propane fireplace. The kitchen is bright and spacious, with two more skylights over the dining area, maple cabinets, and solid-surface countertops. Off the kitchen is a room which could be used as a formal dining room, TV room, etc. A convenient pocket door into the kitchen and French door between the kitchen and the additional room mean you can easily keep all the smells and sounds of cooking isolated to the kitchen. Leave the dishes until later and relax! Also on the main is a spacious master suite with ensuite and walk-in closet, 2 other good-sized bedrooms, and the main bath. There is hardwood and ceramic flooring throughout the main. Downstairs is a large rec room with another propane fireplace, an updated 3-piece bath, two more huge bedrooms (currently used as a gym and art-studio), the laundry room, and a storage room. There is backyard access from the basement. Outside you will find plenty of paved parking, beautiful stamped concrete walkways, fully fenced backyard, spacious back deck, and for maximum enjoyment of your time in the backyard, a lovely fire-pit and 5-person hot tub, to soak your cares away! Check out the 3D tour and book your private viewing today! Listing is subject to a seller's direction. No offers to be conveyed prior to 6pm July 28, 2025 and offers to be left open until 11:00pm that day. (id:18358)
41 Gosse's Lane
Torbay, Newfoundland & Labrador
Space, Style & Location – It’s All Here! Welcome to this expansive and beautifully maintained two-storey home, tucked away on a quiet lane near Torbay Commons and The Post Taphouse. With nearly 3,700 square feet of fully developed living space, this property offers room for the whole family—and then some. Situated on a fully fenced half-acre lot, the home features a 19’ x 24’ detached garage, a handy 10’ x 13’ baby barn, drive -in access to backyard, a playhouse and ample outdoor space for children, pets, gardening, or entertaining. The main floor boasts gleaming hardwood floors and a bright open-concept layout with kitchen, dining, and living areas—perfect for family life or entertaining guests. There’s also a home office, convenient main-floor laundry, and a half bath for added functionality. Upstairs, you’ll find a spacious primary suite complete with a walk-in closet and a private ensuite featuring both a shower and a relaxing soaker tub. Two additional generously sized bedrooms and a full bath complete this level. Downstairs offers exceptional flexibility with an in-law suite, ideal for aging parents, adult children, or guests. This level includes a kitchen, living room, bedroom, bathroom, private entrance with covered well, and plenty of storage space. Added Bonus- Generac Generator hooked up to keep you warm during power outages. This home truly has it all—space, privacy, functionality, and a prime location. Don’t miss this rare opportunity! (id:18358)
25 Janeway Place
St. John's, Newfoundland & Labrador
AMAZING PRICE & INCREDIBLE VALUE! - Welcome to 25 Janeway Place, an exceptional residence with a rich history as the former home of Brigadier General Samuel Connell, Fort Pepperell’s Base Commander. This distinguished property in Pleasantville, St. John's, NL, has been extensively renovated and thoughtfully extended to blend modern luxury with superior craftsmanship. A newly completed second story addition features a luxurious complimentary living space adjacent to the primary suite, completed with a spa-like ensuite, featuring a soaking tub, custom tile and glass shower, and a massive walk-in closet, along with a private deck that offers sweeping city views. The main floor boasts an inviting layout, including a cozy porch, a formal dining room, an eat-in kitchen with an adjacent pantry, a spacious living room with a propane fireplace, and a sunroom that opens onto a private concrete patio, ideal for relaxing or entertaining. Completing the main level is an attached garage, adding to the home’s convenience. New efficient furnace installed this November. Upstairs, you’ll find four generously sized bedrooms, each with ample natural light, along with a newly appointed full bathroom. This stunning property backs onto the Virginia River, providing a serene natural backdrop to this historically significant home. An exquisite blend of modern amenities and enduring quality, 25 Janeway Place is a rare gem in a prime location. Vacant and ready for immediate possession... (id:18358)
24 Liverpool Avenue
St.john's, Newfoundland & Labrador
Welcome to this exceptional investment opportunity in the heart of Center City, St. John’s. This 5 apartment multi-unit property features a mixture of 1 spacious three-bedroom unit, 3 two-bedroom units, and 1 one-bedroom unit—offering strong rental appeal to a wide range of tenants. Perfectly positioned within walking distance to Memorial University, the Health Sciences Centre, downtown amenities, and shopping, this location ensures high demand and consistent occupancy. All units are currently occupied with tenants that wish to remain. Property features include a convenient parking lot at the rear of the building and an unfinished (approx 6 feet high) basement ideal for storage. Each unit comes equipped with fridge, stove and stackable washer and dryer. Whether you’re a seasoned investor or just getting started, this is a rare opportunity to acquire a solid income-producing asset in one of St. John’s most sought-after rental areas. Don’t miss your chance to own this turnkey multi-unit in a prime location. AS PER SELLER'S DIRECTION THERE WILL BE NO CONVEYANCE OF OFFERS PRIOR TO THURSDAY JULY 31 AT 8:00PM. (id:18358)
37 Oflaherty Crescent
Mount Pearl, Newfoundland & Labrador
welcome to 37 O’Flaherty Crescent. This registered 2-apartment Home is in a very quiet and sought-after area of Mt. Pearl. Situated close to Shopping, Schools, parks, trails, and much more. This registered two-apartment home is nestled in the heart of Mount Pearl. The main unit boasts three bedrooms, including a spacious primary bedroom with an ensuite, dining room, living room, and a large rec-room room in the basement. The 1 basement apartment has laundry, kitchen, Large Living room, and a large bedroom. This property has had many upgrades over the years including new siding, windows, door and shingles, and has over 2300 Square feet of living space and an 8x10 shed for storage. This house is the perfect family home or investment property and a smart investment for any buyer. Don't miss out on this amazing opportunity to own this beautiful home. Come see what this gem and experience all of what Mount Pearl has to offer. As per sellers direction there will be no conveyance of any written offers prior to 3:00pm on July 30th. (id:18358)
116 Doolings Line
St. John's, Newfoundland & Labrador
Welcome to 116 Doolings Line, a spacious and fully developed home on a 100x200 lot in the heart of the Goulds. Built in 2004, this property offers nearly 3,000 sq. ft. of living space and endless possibilities for family living or home-based business ventures. The main floor features an open-concept design with large windows that fill the home with natural light, a beautiful propane fireplace, and a functional layout perfect for entertaining. The primary suite includes a walk-in closet and a spa-inspired ensuite with a soaker tub and stand-up shower. Two additional bedrooms complete the main living space. The fully developed basement offers even more flexibility with a large rec room + den. Comfort is key with electric baseboard heating and two mini-split heat pumps installed in 2024 for efficient year-round climate control. Outside, you’ll love the well-manicured grounds, beautiful stamped concrete walkway, and massive driveway with parking for multiple vehicles. An 18x24 detached garage and an additional storage shed complete this incredible property. (id:18358)
17 James Lane
St. John's, Newfoundland & Labrador
Welcome to 17 James Lane - the original James Family Farm house. This historic home sits on a large 50x210 lot featuring 4 Beds, 1.5 bath rooms and plenty of history and character! Located close to schools, shopping, and downtown amenities, this home is full of potential! (id:18358)
39 Oberon Street
St. John's, Newfoundland & Labrador
Welcome to this impressive family home, ideally located in the sought after Kenmount Terrace neighborhood! Step into the inviting foyer and discover a bright, spacious main floor designed for both comfort and entertaining. The elegant living room features a cozy fireplace, while the open-concept family room, dining area, and gourmet kitchen provide the perfect space for gatherings. The kitchen is a chef’s dream, complete with stainless steel appliances, a custom backsplash, and a functional sit-up island. A versatile den and convenient powder room complete the main floor. Upstairs offers three generously sized bedrooms, including the luxurious primary suite with a walk-in closet and private ensuite, along with a full 4-piece family bathroom. The fully developed basement provides additional living space, featuring a large rec room, fourth bedroom, full bath, laundry area, and ample storage for all your needs. Recent upgrades and improvements include a custom-built 2-tier back deck (2024), mini split system installed on all three levels (2024), custom blinds throughout (2023), stair runner (2023), all new kitchen appliances (2023), and fresh interior paint (2022). Don’t miss your opportunity to own this exceptional home! Offers to be submitted Monday, July 28 @ 3:00pm and left open for acceptance until 8:00pm (id:18358)

