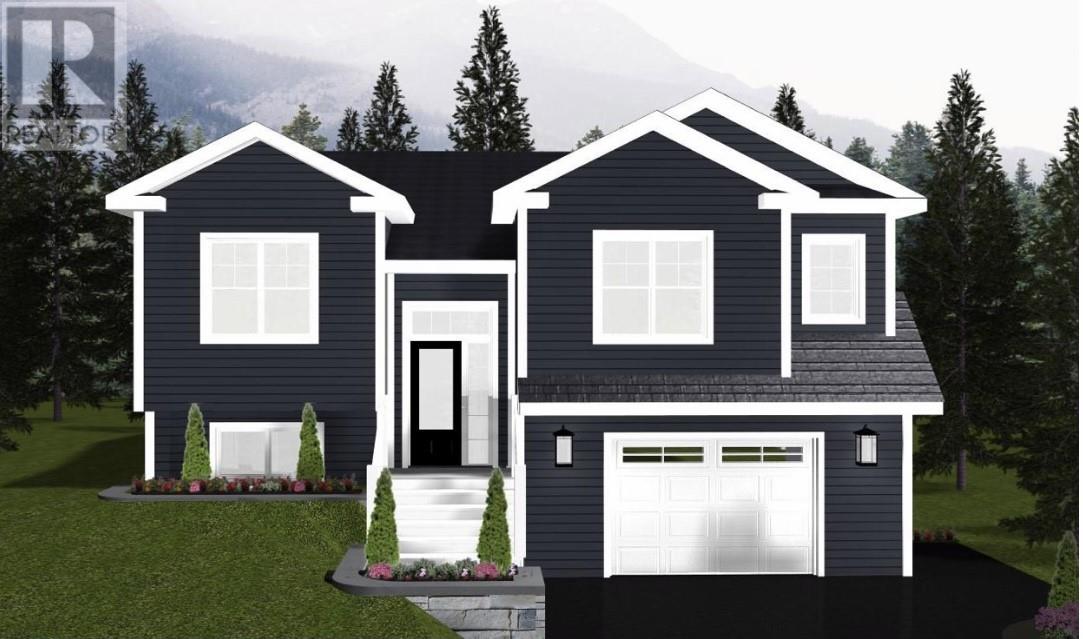3 Bedroom
2 Bathroom
2190 sqft
Air Exchanger
$414,900
To be built - Check-out this amazing 3 Bedroom, 2 Bath home located on a quiet street in scenic Holyrood. You'll be instantly impressed with this home from the minute you pull into the driveway & when you walk into the large foyer! The main floor will offer an open concept design with tons of natural light ideal for entertaining. The modern kitchen has tons of cabinetry & countertop space with the added bonus of a large island. The large primary bedroom has a walk-in closet and a full ensuite. The other 2 bedroom are a terrific size for the growing family. The main floor has tons of large windows that lets in lots of natural lighting! There's generous allowances in place for the kitchen, flooring, & lighting! Downstairs as you enter through the garage, you will find a large finished porch with a large closet. The in-house garage is ideal for storing all the toys & is equipped with 2 closets for extra storage! The rest of an open basement is waiting for the purchasers own personal touch. This home sits on a large lot with rear yard access and tons of room to build that dream detached garage. Front landscaping and paved driveway are included. 10 year Atlantic Home Warranty. HST Rebate to Vendor on closing. Builder has a variety of other house plans & lots in the area or bring your own plan for a free quote! A custom-built home & lot like this one is a rear find in today's market! (id:18358)
Property Details
|
MLS® Number
|
1264043 |
|
Property Type
|
Single Family |
|
Amenities Near By
|
Recreation |
Building
|
Bathroom Total
|
2 |
|
Bedrooms Above Ground
|
3 |
|
Bedrooms Total
|
3 |
|
Constructed Date
|
2023 |
|
Construction Style Attachment
|
Detached |
|
Construction Style Split Level
|
Split Level |
|
Cooling Type
|
Air Exchanger |
|
Exterior Finish
|
Vinyl Siding |
|
Flooring Type
|
Laminate, Mixed Flooring |
|
Foundation Type
|
Concrete |
|
Heating Fuel
|
Electric |
|
Stories Total
|
1 |
|
Size Interior
|
2190 Sqft |
|
Type
|
House |
|
Utility Water
|
Drilled Well |
Land
|
Access Type
|
Year-round Access |
|
Acreage
|
No |
|
Land Amenities
|
Recreation |
|
Sewer
|
Septic Tank |
|
Size Irregular
|
1/2 Acre |
|
Size Total Text
|
1/2 Acre|.5 - 9.99 Acres |
|
Zoning Description
|
Res |
Rooms
| Level |
Type |
Length |
Width |
Dimensions |
|
Main Level |
Bath (# Pieces 1-6) |
|
|
B4 |
|
Main Level |
Bath (# Pieces 1-6) |
|
|
B4 |
|
Main Level |
Bedroom |
|
|
11.1x12.2 |
|
Main Level |
Bedroom |
|
|
11.1x12.3 |
|
Main Level |
Primary Bedroom |
|
|
12.1x16.3 |
|
Main Level |
Dining Room |
|
|
9x11.6 |
|
Main Level |
Living Room |
|
|
14.2x16.6 |
|
Main Level |
Kitchen |
|
|
9.6x13.6 |
https://www.realtor.ca/real-estate/26128404/lot-3-duffs-road-holyrood


