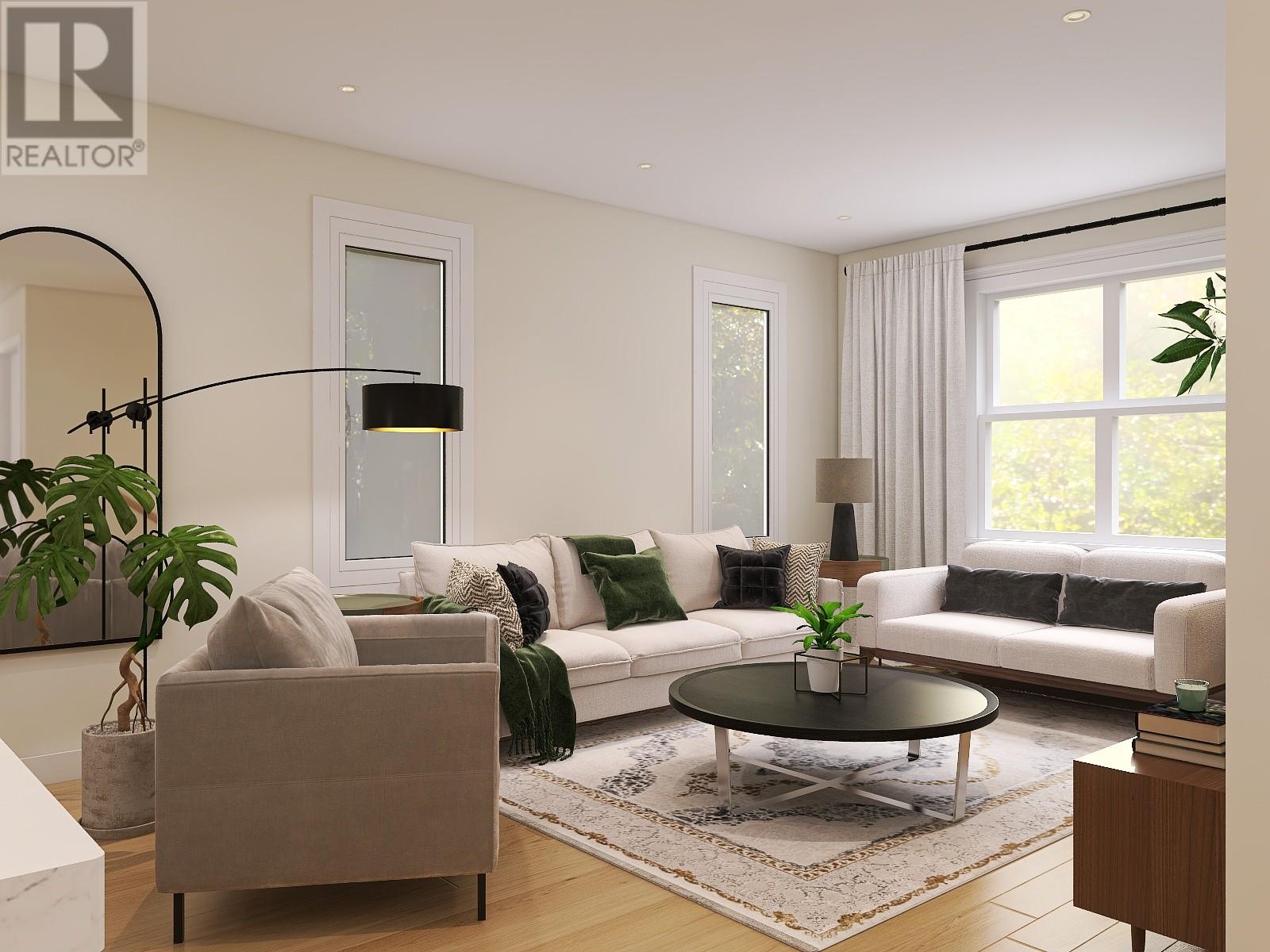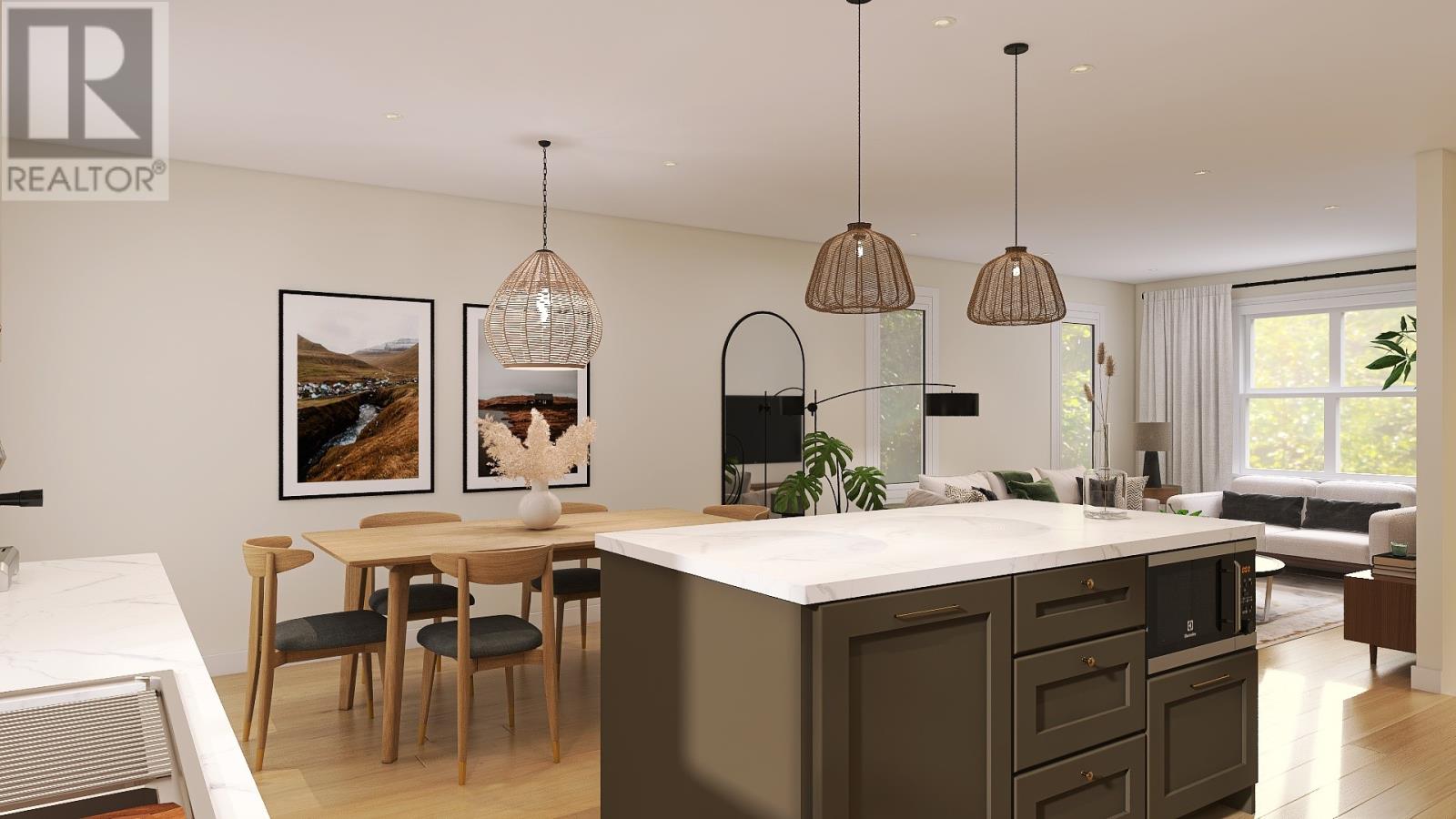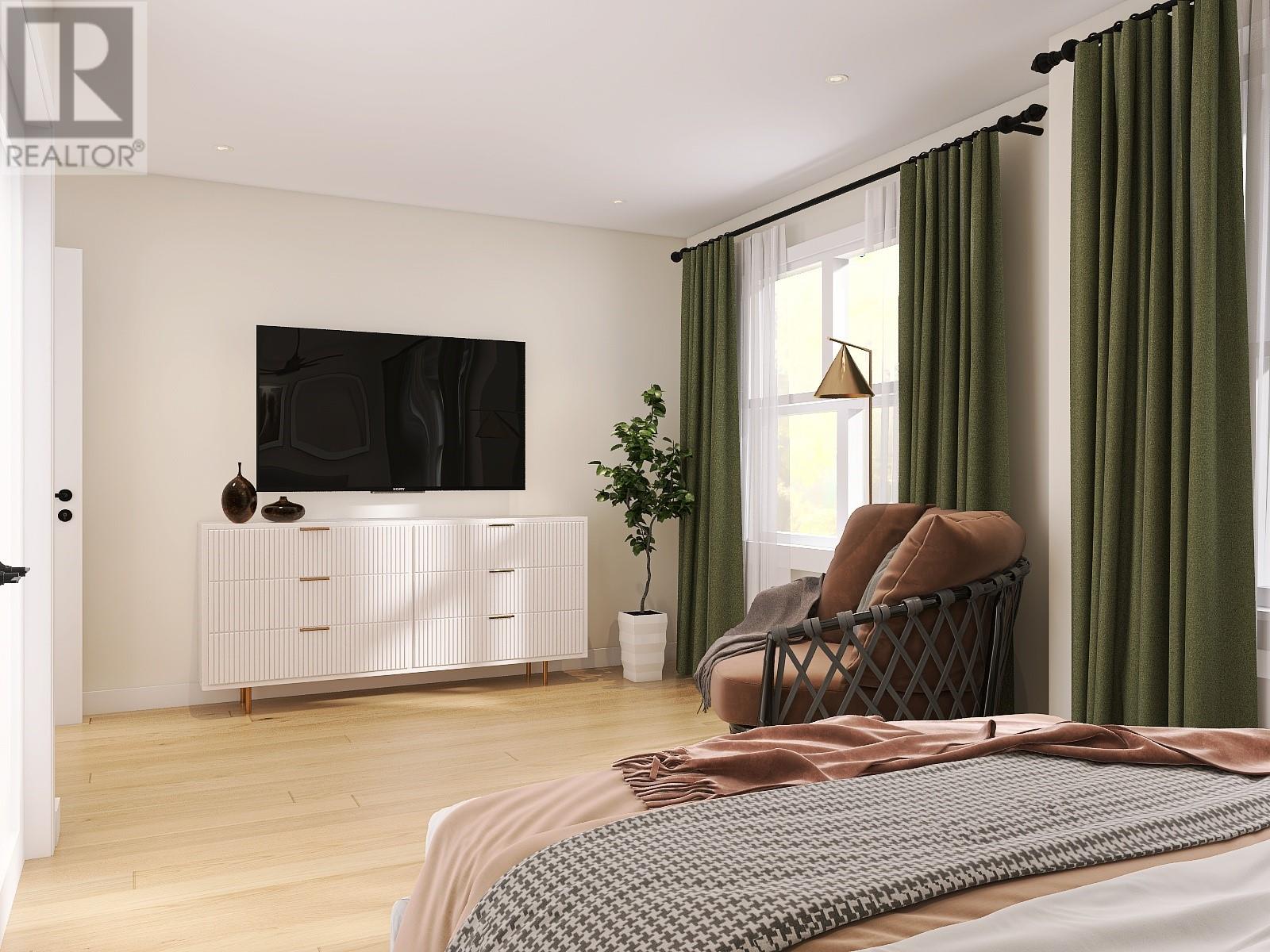Lot 24 Viking Drive Pouch Cove, Newfoundland & Labrador A1K 1C8
2 Bedroom
2 Bathroom
1,150 ft2
Baseboard Heaters
Partially Landscaped
$399,900
Stunning 2 Bedroom Split Entry Bungalow on huge lot! This property features: Open concept plan | open living / Dining room combo | Spacious kitchen | Large primary bedroom w/ 3 Piece en-suite & walk in closet | 1 more main floor bedroom serviced by another 4-piece bathroom | Huge lot w/ side yard access | Private setting | laundry in basement | Lux home warranty | All measurement's approximate and should be verified by purchaser(s). | Property & Water Tax to be determined / verified | renderings are for demonstration only. (id:18358)
Property Details
| MLS® Number | 1281535 |
| Property Type | Single Family |
| Equipment Type | None |
| Rental Equipment Type | None |
Building
| Bathroom Total | 2 |
| Bedrooms Above Ground | 2 |
| Bedrooms Total | 2 |
| Constructed Date | 2025 |
| Construction Style Attachment | Detached |
| Construction Style Split Level | Split Level |
| Exterior Finish | Vinyl Siding |
| Foundation Type | Poured Concrete |
| Heating Fuel | Electric |
| Heating Type | Baseboard Heaters |
| Stories Total | 1 |
| Size Interior | 1,150 Ft2 |
| Type | House |
| Utility Water | Municipal Water |
Land
| Acreage | No |
| Landscape Features | Partially Landscaped |
| Sewer | Septic Tank |
| Size Irregular | 78.83 X 191.92 Ft |
| Size Total Text | 78.83 X 191.92 Ft |
| Zoning Description | Res. |
Rooms
| Level | Type | Length | Width | Dimensions |
|---|---|---|---|---|
| Basement | Laundry Room | 7.6 x 8.0 | ||
| Main Level | Other | 4 x 5 | ||
| Main Level | Bath (# Pieces 1-6) | 4-Piece | ||
| Main Level | Bedroom | 9.10 x 18.6 | ||
| Main Level | Other | 5.8 x 7.2 | ||
| Main Level | Ensuite | 3-Piece | ||
| Main Level | Primary Bedroom | 12.10 x 16.10 | ||
| Main Level | Living Room | 11.6 x 14.3 | ||
| Main Level | Not Known | 14.3 x 18.6 | ||
| Main Level | Porch | 4.4 x 7.0 |
https://www.realtor.ca/real-estate/27902308/lot-24-viking-drive-pouch-cove
Contact Us
Contact us for more information














