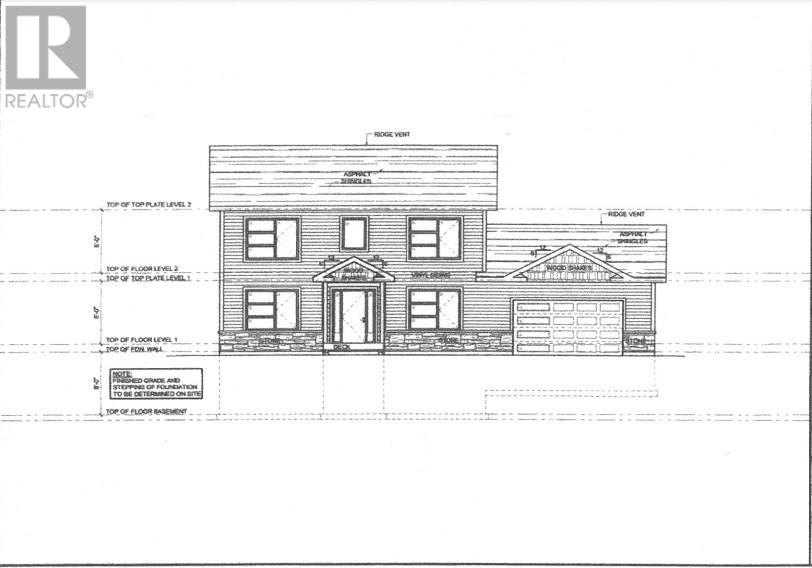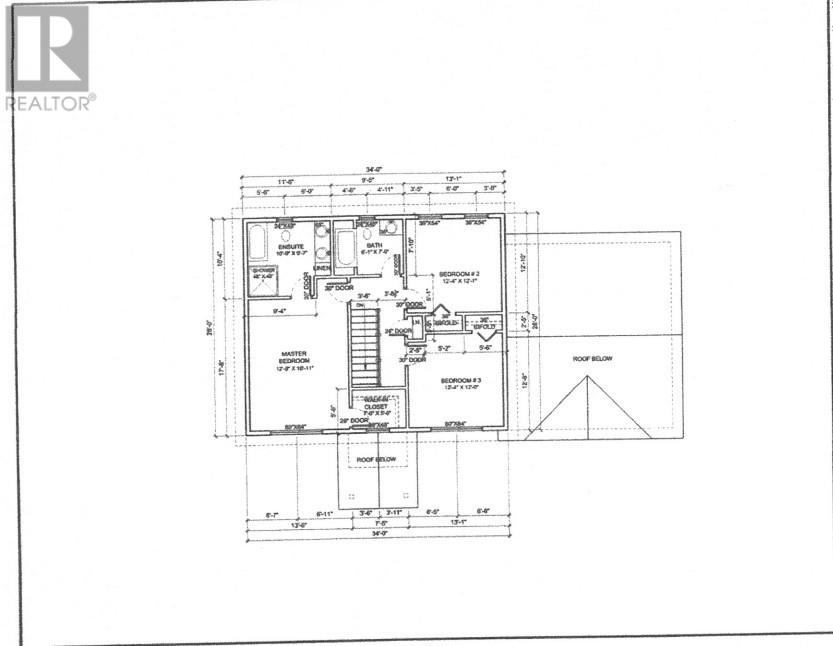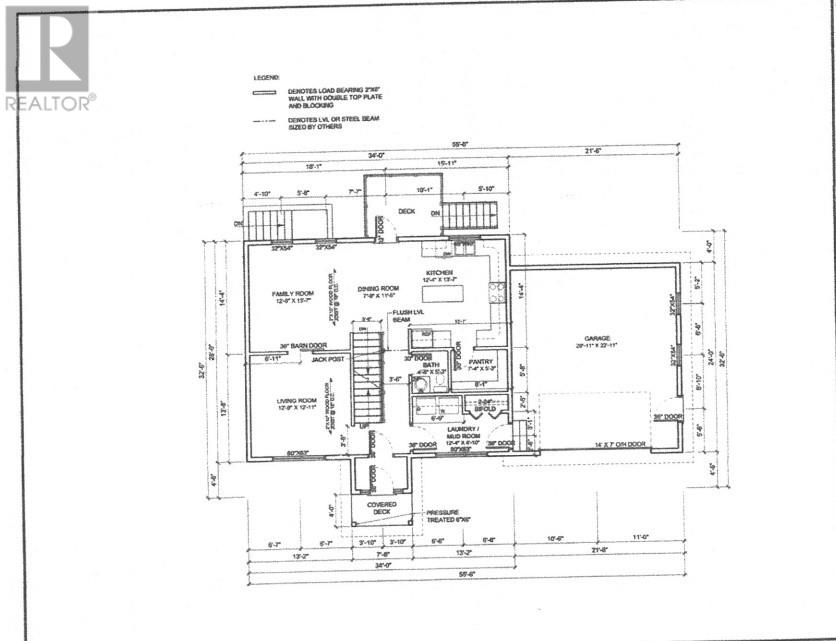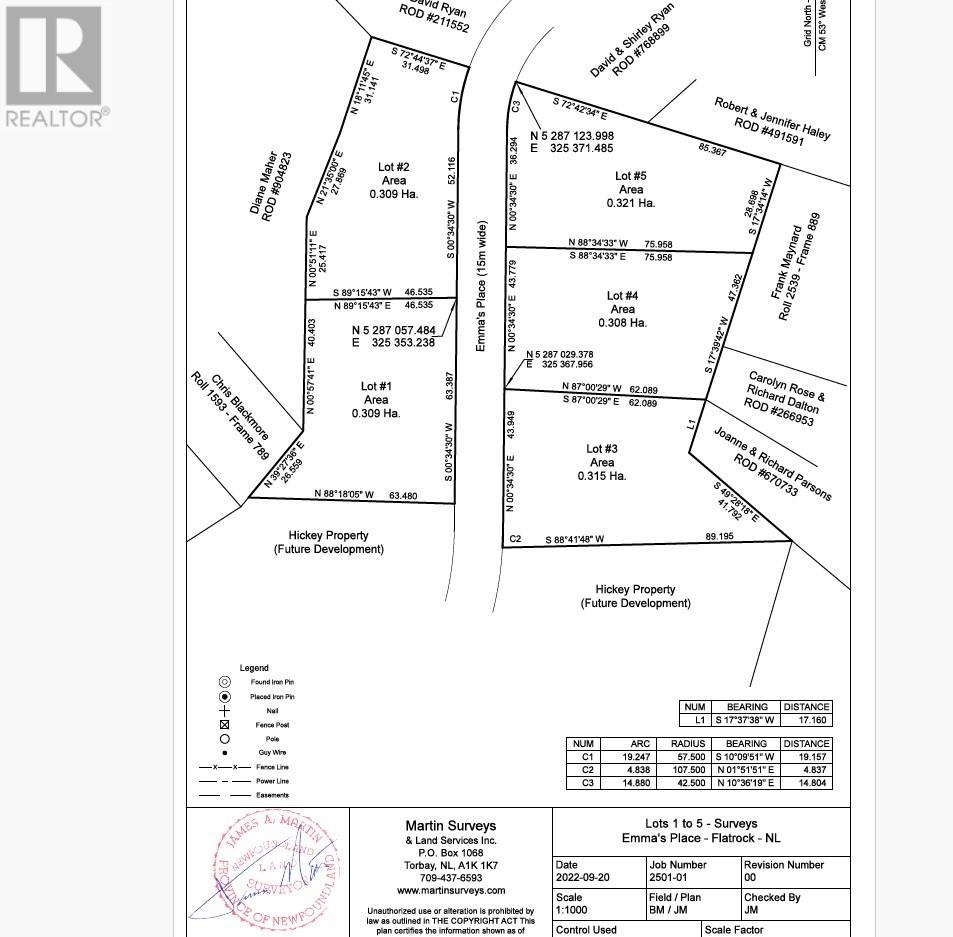Lot 2 Emma's Place Flatrock, Newfoundland & Labrador A1K 1C8
3 Bedroom
3 Bathroom
2854 sqft
2 Level
Baseboard Heaters
$524,900
New 2 story home with attached garage and walk out basement, this home offers an open concept design. The spacious kitchen has a walk-in pantry, On the main you will also find a ½ bath a spacious laundry along with a closet. Upstairs you will find 3 bedrooms and a main bathroom. The large mater bedroom features an ensuite along with a walk in closet. (id:18358)
Property Details
| MLS® Number | 1267661 |
| Property Type | Single Family |
Building
| Bathroom Total | 3 |
| Bedrooms Above Ground | 3 |
| Bedrooms Total | 3 |
| Architectural Style | 2 Level |
| Constructed Date | 2024 |
| Exterior Finish | Wood Shingles, Vinyl Siding |
| Flooring Type | Mixed Flooring |
| Foundation Type | Concrete |
| Half Bath Total | 1 |
| Heating Type | Baseboard Heaters |
| Stories Total | 2 |
| Size Interior | 2854 Sqft |
| Type | House |
| Utility Water | Drilled Well |
Parking
| Attached Garage |
Land
| Acreage | No |
| Sewer | Septic Tank |
| Size Irregular | 3/4 |
| Size Total Text | 3/4|32,670 - 43,559 Sqft (3/4 - 1 Ac) |
| Zoning Description | Res |
Rooms
| Level | Type | Length | Width | Dimensions |
|---|---|---|---|---|
| Second Level | Bath (# Pieces 1-6) | 9x8 | ||
| Second Level | Ensuite | 11x10 | ||
| Second Level | Bedroom | 12x11 | ||
| Second Level | Bedroom | 12x11 | ||
| Second Level | Primary Bedroom | 12x15 | ||
| Main Level | Dining Room | 8x10 | ||
| Main Level | Kitchen | 13x12 | ||
| Main Level | Laundry Room | 12x5 | ||
| Main Level | Not Known | 8x5 | ||
| Main Level | Family Room | 13x12 |
https://www.realtor.ca/real-estate/26485316/lot-2-emmas-place-flatrock
Interested?
Contact us for more information





