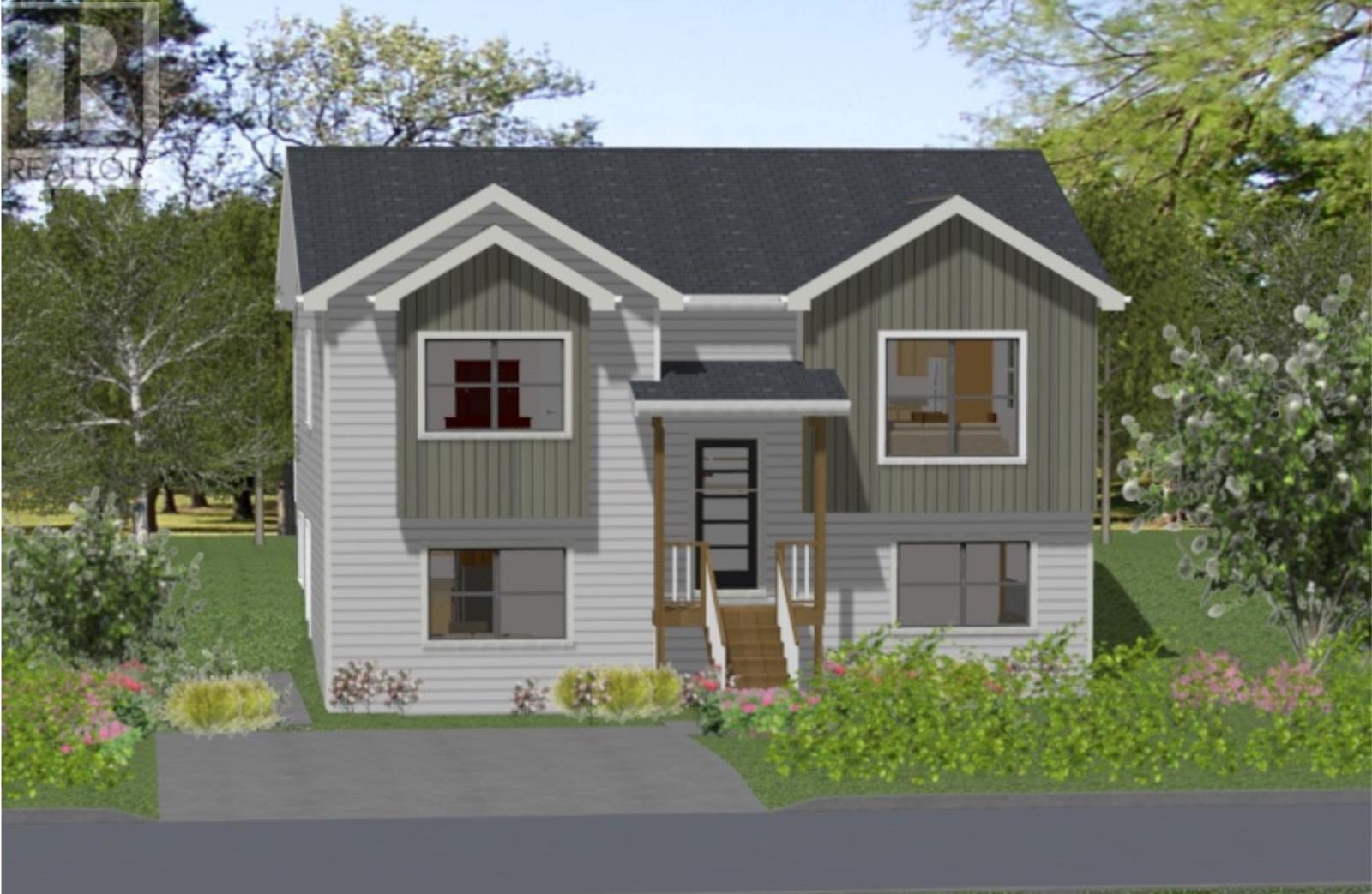99 Jensen Camp Road St. John's, Newfoundland & Labrador A1E 0H5
5 Bedroom
4 Bathroom
2,326 ft2
Landscaped
$609,900
5 BEDROOM - 2 APARTMENT HOME, CONSTRUCTION HAS STARTED HST REBATED TO BE ASSIGNED TO THE BUILDER ON CLOSING (id:18358)
Property Details
| MLS® Number | 1288418 |
| Property Type | Single Family |
Building
| Bathroom Total | 4 |
| Bedrooms Total | 5 |
| Constructed Date | 2025 |
| Construction Style Attachment | Detached |
| Exterior Finish | Vinyl Siding |
| Flooring Type | Mixed Flooring |
| Foundation Type | Poured Concrete |
| Half Bath Total | 1 |
| Heating Fuel | Electric |
| Size Interior | 2,326 Ft2 |
| Type | Two Apartment House |
| Utility Water | Municipal Water |
Land
| Acreage | No |
| Landscape Features | Landscaped |
| Sewer | Municipal Sewage System |
| Size Irregular | 50 X 100 |
| Size Total Text | 50 X 100|4,051 - 7,250 Sqft |
| Zoning Description | Residential |
Rooms
| Level | Type | Length | Width | Dimensions |
|---|---|---|---|---|
| Basement | Bath (# Pieces 1-6) | 2 Piece | ||
| Basement | Bath (# Pieces 1-6) | 3 Piece | ||
| Basement | Not Known | 9 x 10 | ||
| Basement | Not Known | 11 x 10 | ||
| Basement | Not Known | 11 x 16 | ||
| Basement | Not Known | 9 x 13 | ||
| Basement | Family Room | 12 x 15 | ||
| Main Level | Bath (# Pieces 1-6) | 3 piece | ||
| Main Level | Bedroom | 9 x 9 | ||
| Main Level | Bedroom | 11 x 10 | ||
| Main Level | Ensuite | 3 Piece | ||
| Main Level | Primary Bedroom | 13 x 12 | ||
| Main Level | Dining Room | 10 x 7 | ||
| Main Level | Living Room | 12 x 14 | ||
| Main Level | Kitchen | 12 x11 |
https://www.realtor.ca/real-estate/28659506/99-jensen-camp-road-st-johns
Contact Us
Contact us for more information


