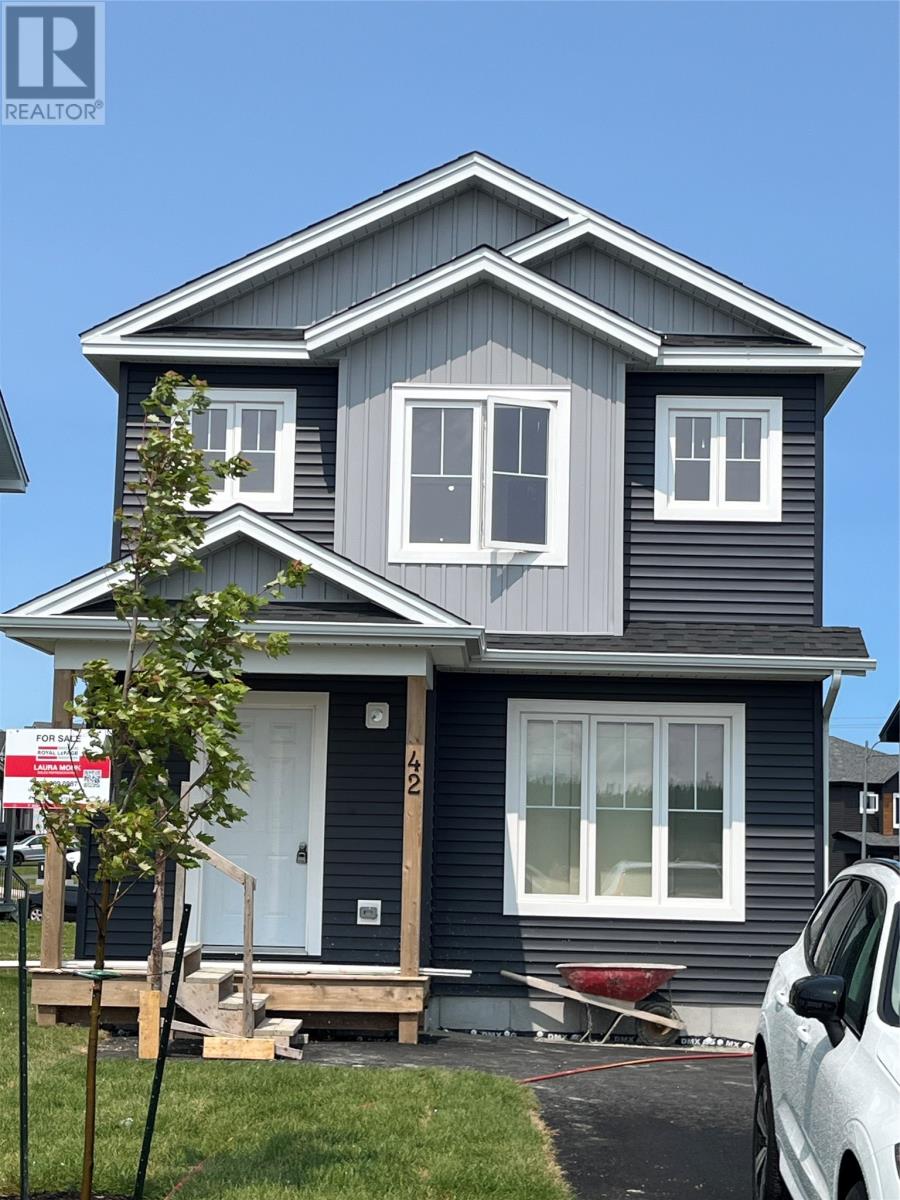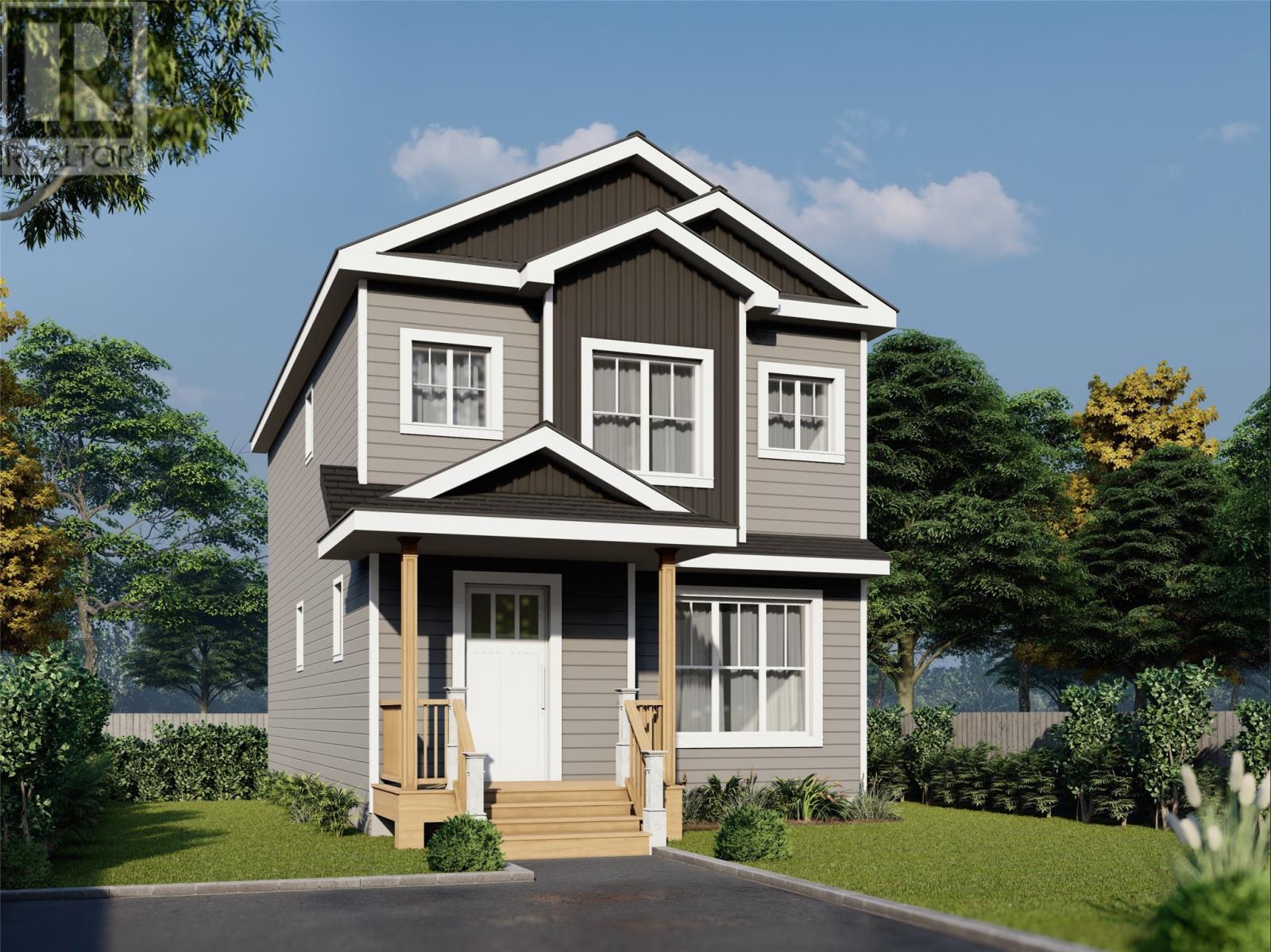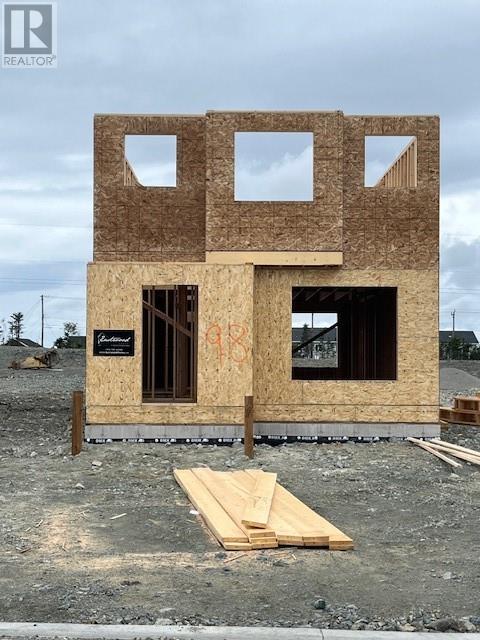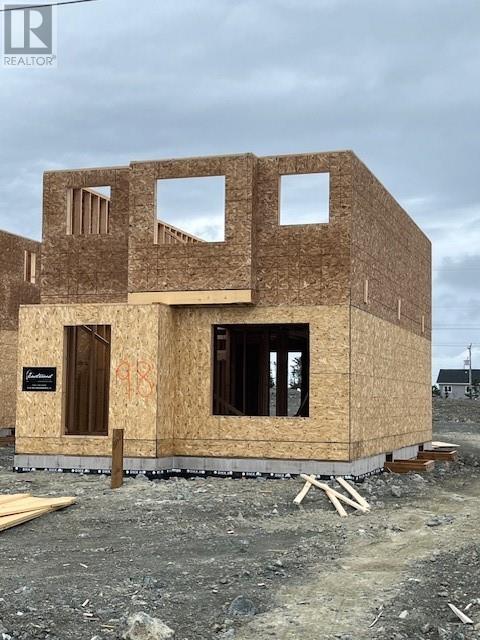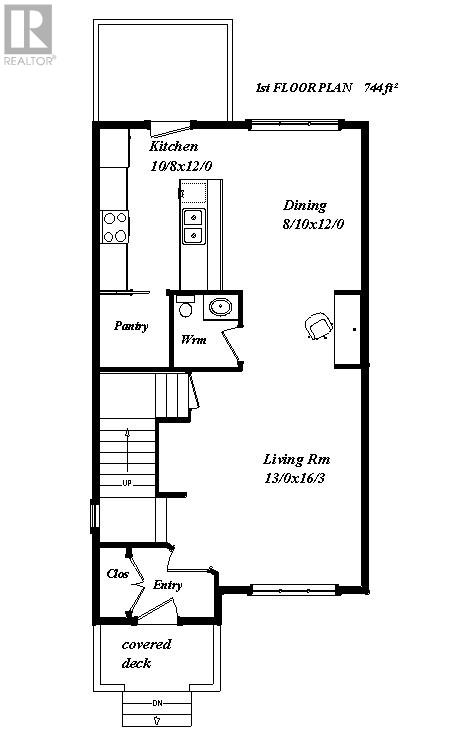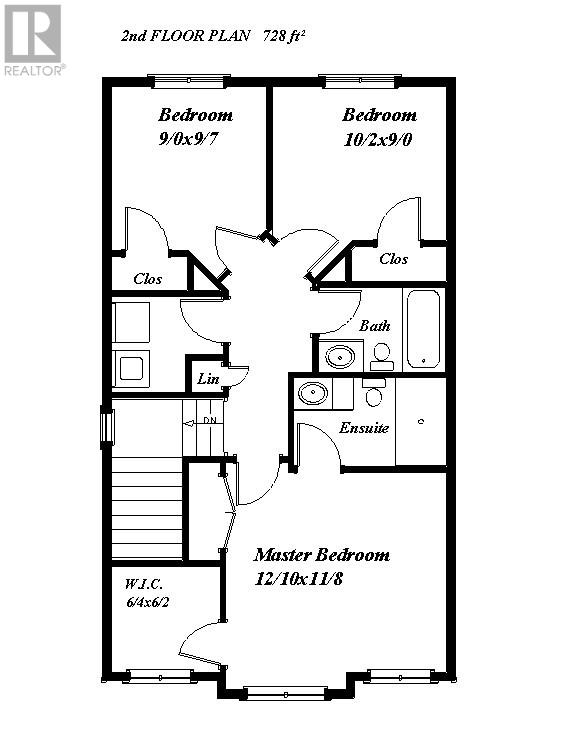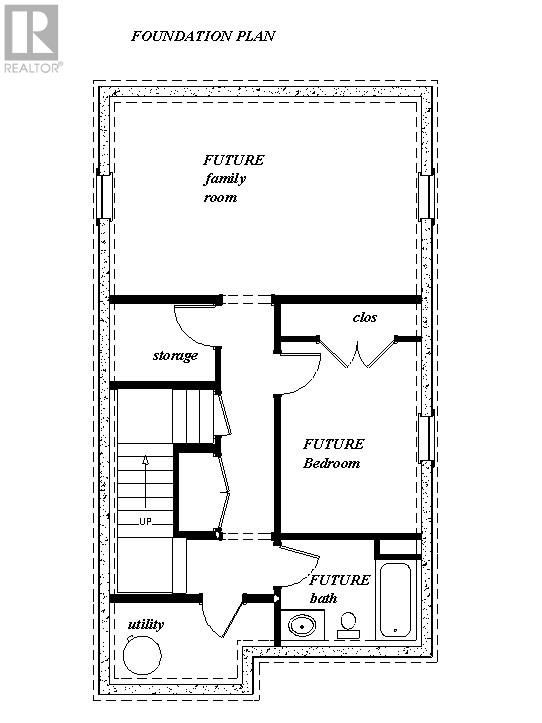3 Bedroom
3 Bathroom
2,216 ft2
2 Level
Baseboard Heaters
Landscaped
$525,900
NEW HOME CONSTUCTION IN BEAUTIFUL EMERALD RIDGE! Constructed by Multi-Award Winning Builder, EASTWOOD HOMES. Home will be completed January 2026. This Modern 2 Story has an Open Concept Main Floor, a massive kitchen, living room, dining area, and ½ bath. The Second Floor offers three bedrooms including the primary bedroom with walk in closet and 3 piece ensuite. Need more space? The optional lower level can be developed for an additional rec room, full bath and a fourth bedroom for an additional cost. This home has a full ONE YEAR WARRANTY from the builder and a 10-year Atlantic Home Warranty. Paved driveway, pressure treated deck and fully landscaped. HST included in list price and to be rebated to vendor on closing. (id:18358)
Property Details
|
MLS® Number
|
1290308 |
|
Property Type
|
Single Family |
|
Amenities Near By
|
Shopping |
Building
|
Bathroom Total
|
3 |
|
Bedrooms Above Ground
|
3 |
|
Bedrooms Total
|
3 |
|
Architectural Style
|
2 Level |
|
Constructed Date
|
2025 |
|
Construction Style Attachment
|
Detached |
|
Exterior Finish
|
Vinyl Siding |
|
Flooring Type
|
Laminate, Mixed Flooring |
|
Foundation Type
|
Concrete |
|
Half Bath Total
|
1 |
|
Heating Fuel
|
Electric |
|
Heating Type
|
Baseboard Heaters |
|
Stories Total
|
2 |
|
Size Interior
|
2,216 Ft2 |
|
Type
|
House |
|
Utility Water
|
Municipal Water |
Land
|
Access Type
|
Year-round Access |
|
Acreage
|
No |
|
Land Amenities
|
Shopping |
|
Landscape Features
|
Landscaped |
|
Sewer
|
Municipal Sewage System |
|
Size Irregular
|
476.3 Sq M |
|
Size Total Text
|
476.3 Sq M|4,051 - 7,250 Sqft |
|
Zoning Description
|
Res. |
Rooms
| Level |
Type |
Length |
Width |
Dimensions |
|
Second Level |
Bath (# Pieces 1-6) |
|
|
B4 |
|
Second Level |
Ensuite |
|
|
B3 |
|
Second Level |
Bedroom |
|
|
12.1x9.6 |
|
Second Level |
Bedroom |
|
|
12.x11 |
|
Second Level |
Primary Bedroom |
|
|
13.2x13.1 |
|
Main Level |
Bath (# Pieces 1-6) |
|
|
B2 |
|
Main Level |
Living Room |
|
|
22.5x12.6 |
|
Main Level |
Dining Room |
|
|
12.11x7.9 |
|
Main Level |
Kitchen |
|
|
12.11x10.5 |
https://www.realtor.ca/real-estate/28850299/98-trenton-drive-paradise
