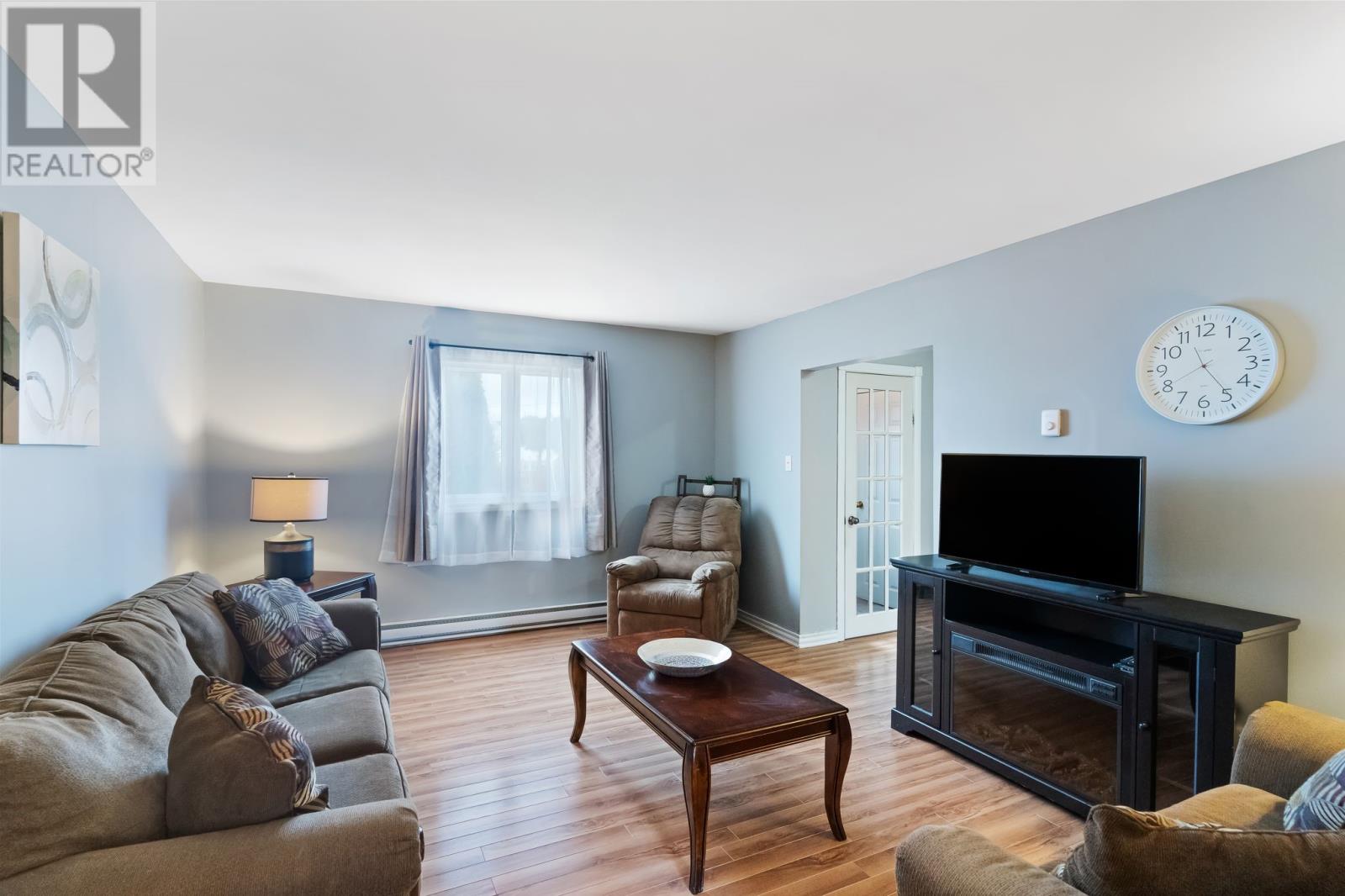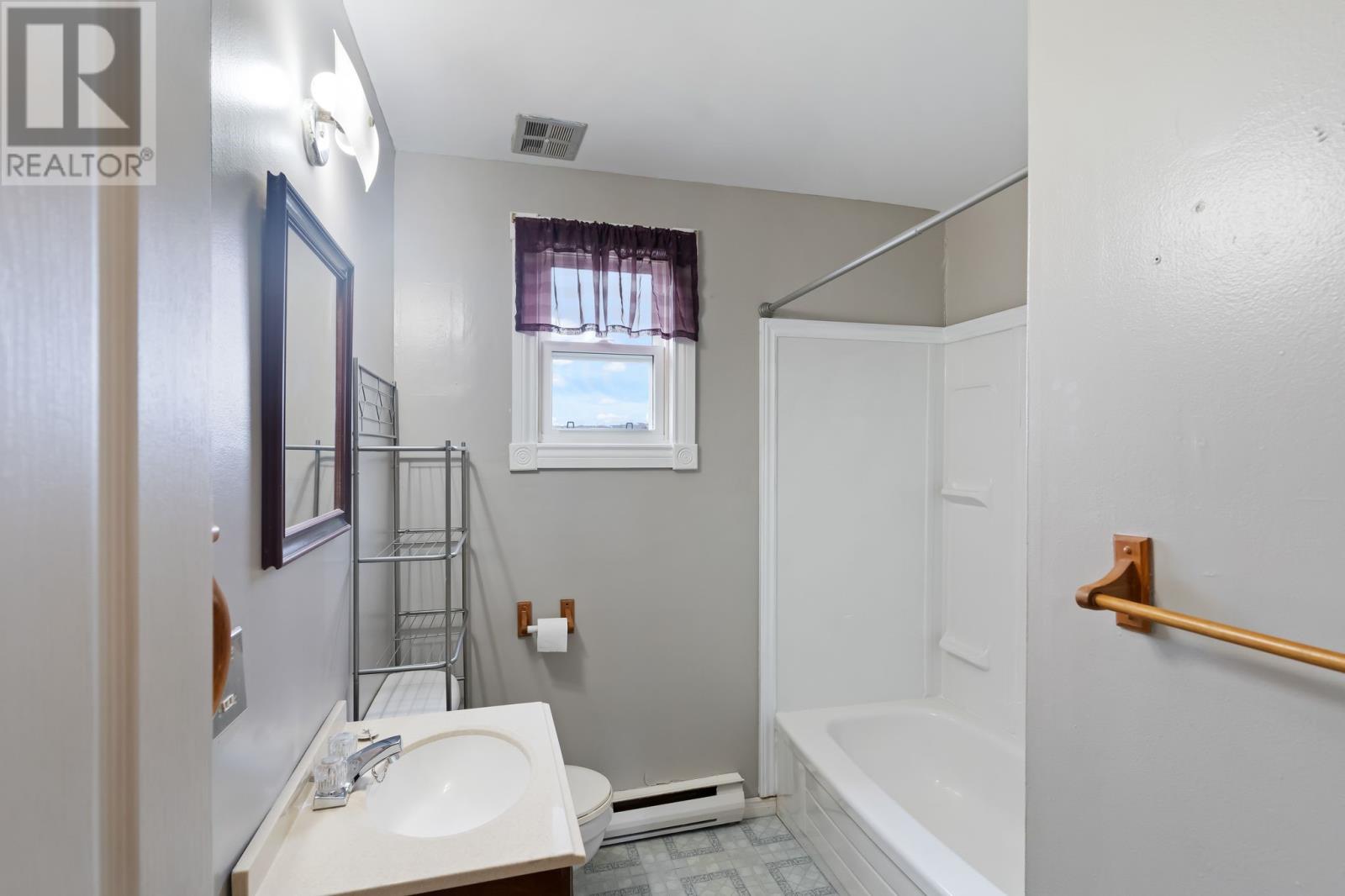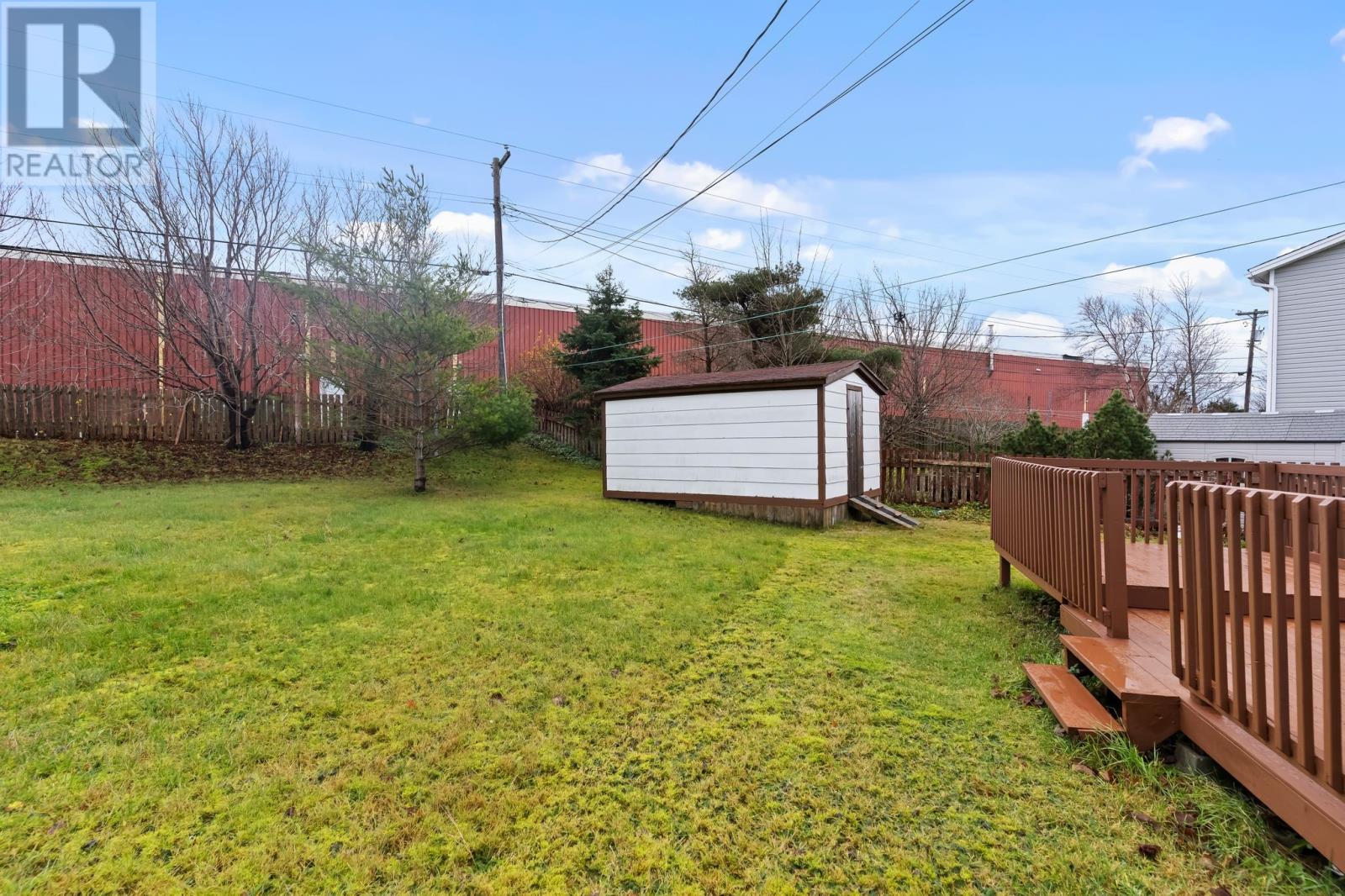3 Bedroom
1 Bathroom
1728 sqft
2 Level
Baseboard Heaters
$219,900
Centrally located just a few moments walk from grocery and other fast developing amenities of a gentrified West End neighbourhood on the rise, 98 Glenview Terrace is a fantastic half duplex home with perks and benefits rarely found at this price point. Starting on the exterior, the property features an oversized lot and drive through access to a fully fenced yard that currently has a storage shed to the rear. The lot appears to have the space to easily allow for expanded outbuilding development in the future, but this would be subject to City approval. The tidy, two storey home is in excellent condition with spacious living and dining rooms to compliment the eat-in kitchen on the main floor, while three bedrooms and a full bath complete the developed space upstairs. The basement is undeveloped with ample area for a rec room or additional bedroom space to be completed to meet your needs. Furthering the exceptional value on offer, the home has been well maintained with vinyl windows and doors replaced over the years as needed, and the shingles replaced in 2022. Earliest presentation of offers will be 11am, Saturday, November 30 as per the Vendor's written direction. (id:18358)
Property Details
|
MLS® Number
|
1279955 |
|
Property Type
|
Single Family |
|
Amenities Near By
|
Recreation, Shopping |
|
Storage Type
|
Storage Shed |
Building
|
Bathroom Total
|
1 |
|
Bedrooms Above Ground
|
3 |
|
Bedrooms Total
|
3 |
|
Architectural Style
|
2 Level |
|
Constructed Date
|
1977 |
|
Exterior Finish
|
Vinyl Siding |
|
Flooring Type
|
Carpeted, Laminate |
|
Foundation Type
|
Concrete |
|
Heating Fuel
|
Electric |
|
Heating Type
|
Baseboard Heaters |
|
Stories Total
|
2 |
|
Size Interior
|
1728 Sqft |
|
Type
|
House |
|
Utility Water
|
Municipal Water |
Land
|
Acreage
|
No |
|
Land Amenities
|
Recreation, Shopping |
|
Sewer
|
Municipal Sewage System |
|
Size Irregular
|
7915 Sq/ft |
|
Size Total Text
|
7915 Sq/ft|7,251 - 10,889 Sqft |
|
Zoning Description
|
R2 |
Rooms
| Level |
Type |
Length |
Width |
Dimensions |
|
Second Level |
Bath (# Pieces 1-6) |
|
|
Full |
|
Second Level |
Bedroom |
|
|
9.9x9 |
|
Second Level |
Bedroom |
|
|
10.9x8.2 |
|
Second Level |
Primary Bedroom |
|
|
12.1x12 |
|
Basement |
Laundry Room |
|
|
18.6x10.8 |
|
Basement |
Recreation Room |
|
|
8x26.4 |
|
Main Level |
Not Known |
|
|
9.7x10.9 |
|
Main Level |
Dining Room |
|
|
9.6x10.10 |
|
Main Level |
Living Room |
|
|
16x12.4 |
|
Main Level |
Porch |
|
|
4.6x3.8 |
https://www.realtor.ca/real-estate/27687570/98-glenview-terrace-st-johns




















