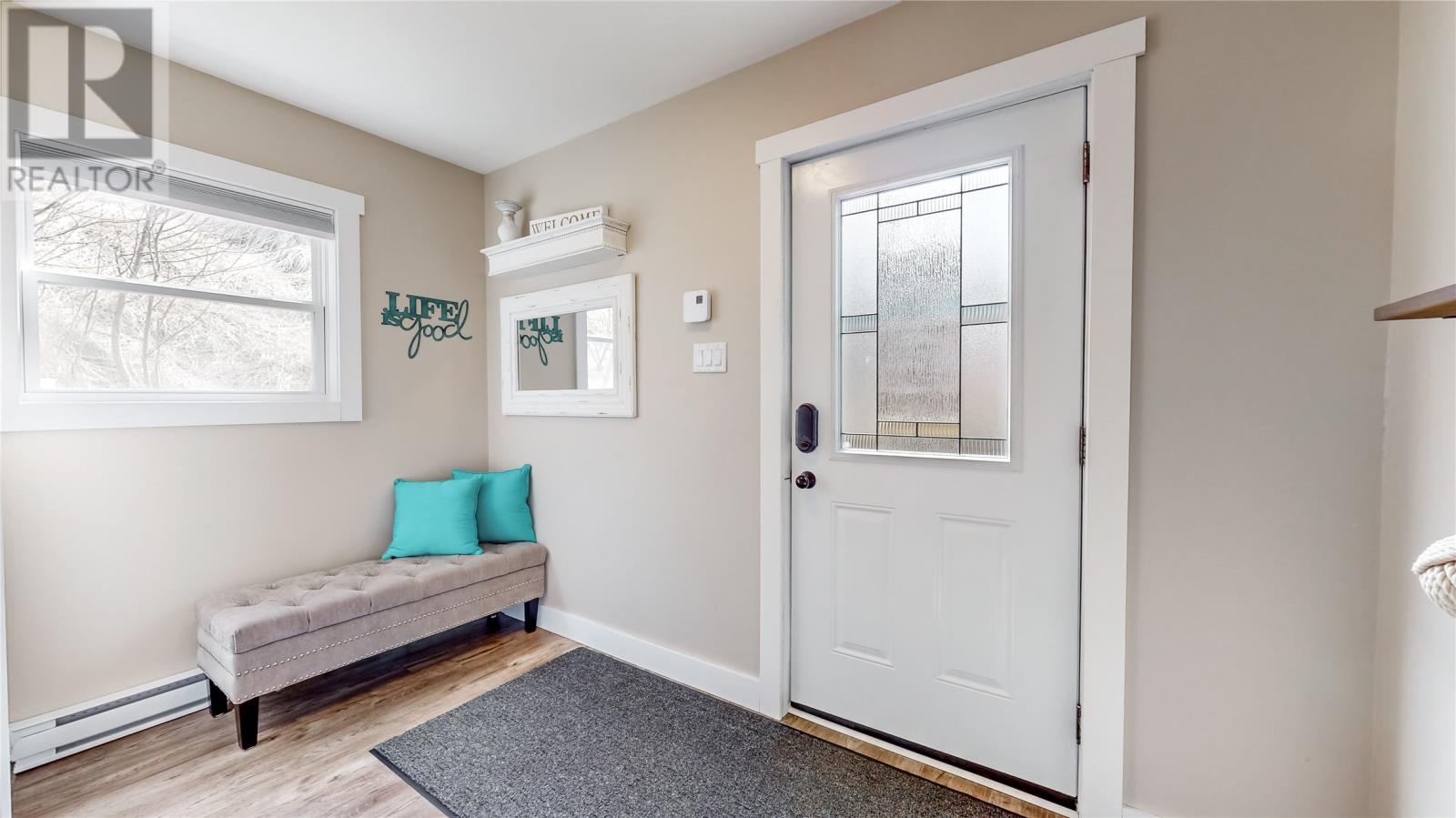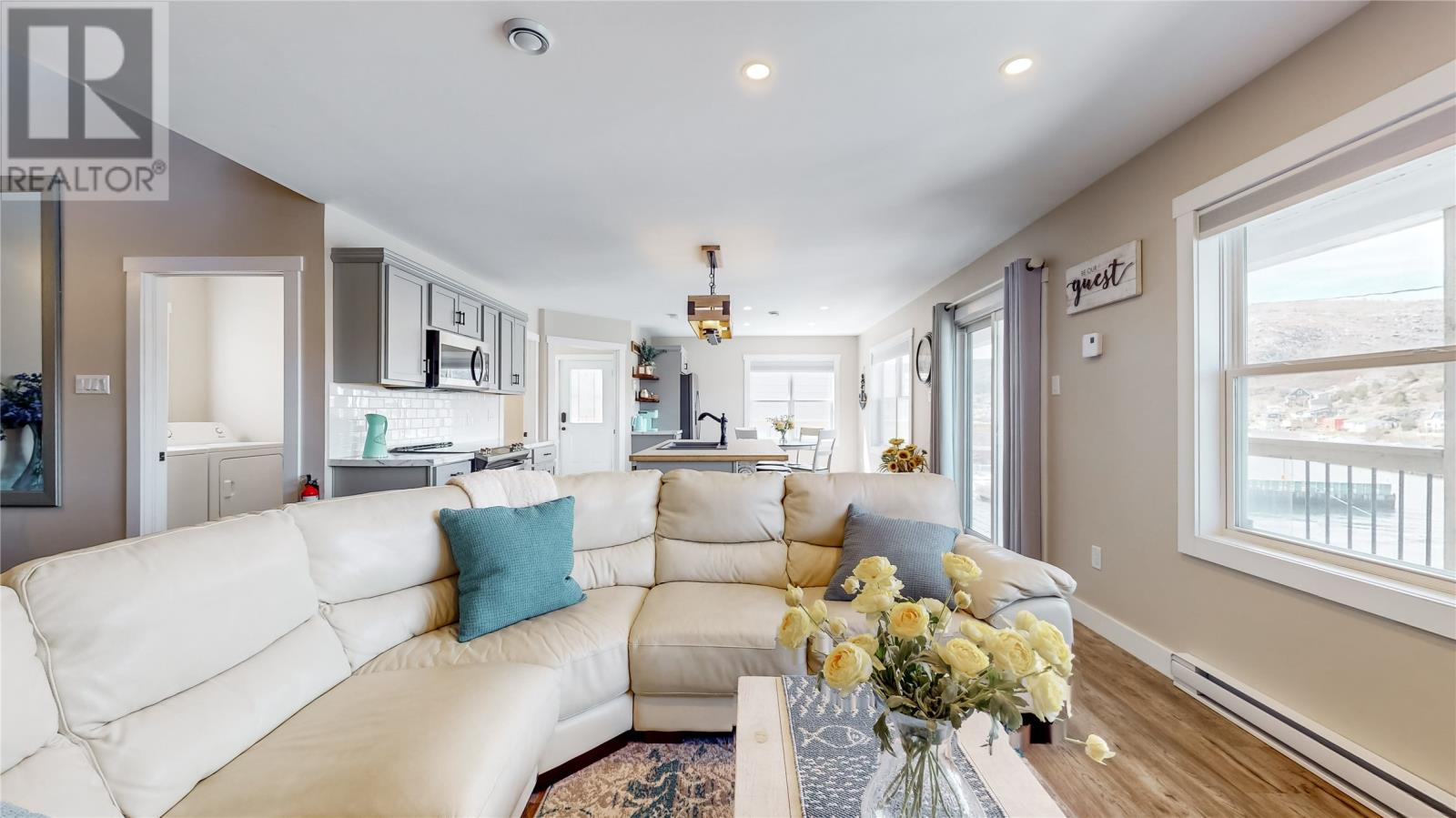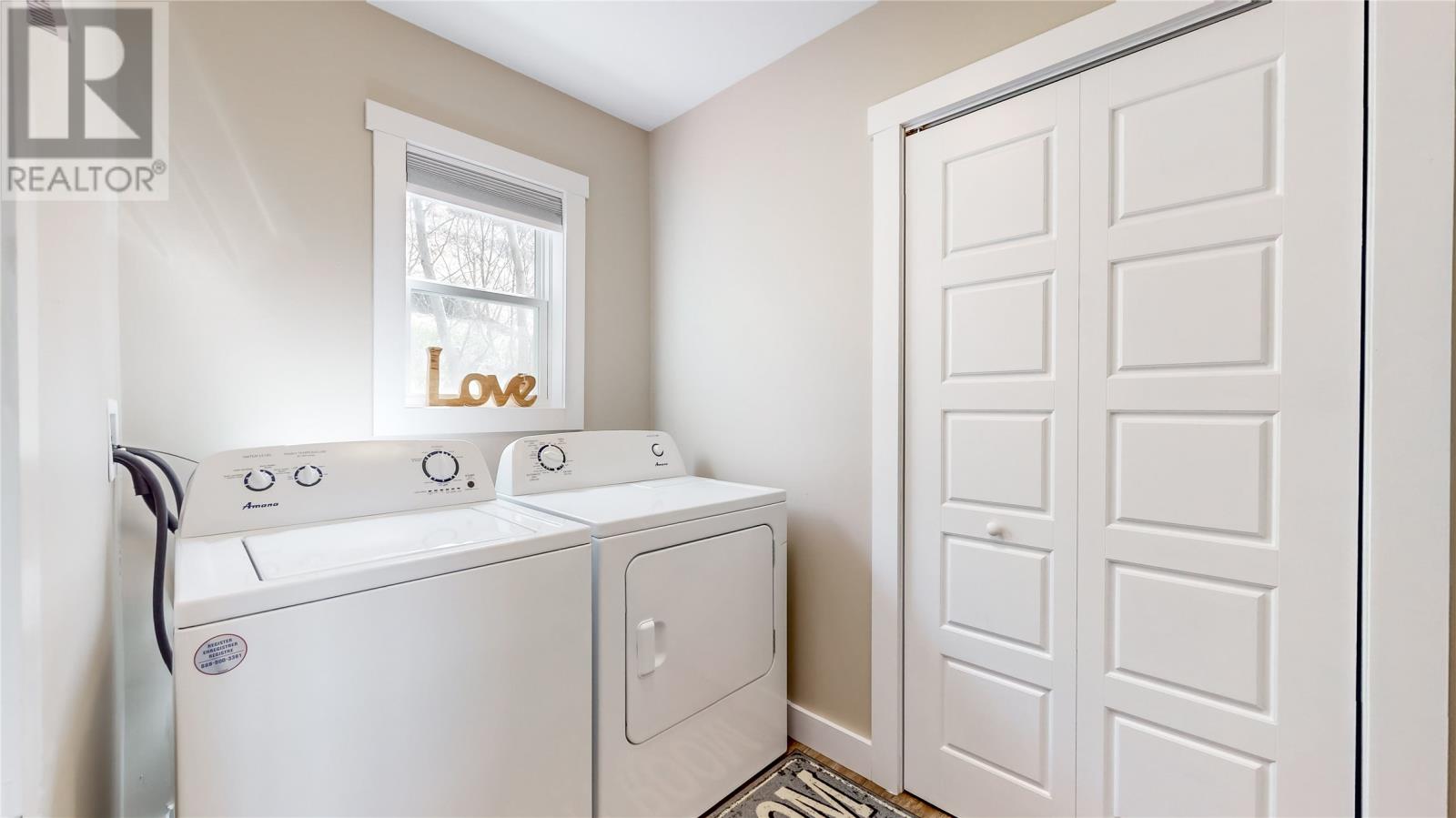3 Bedroom
2 Bathroom
1,442 ft2
2 Level
Baseboard Heaters, Heat Pump
$409,000
A $2,000,000 view, overlooking beautiful Petty Harbour. All the amenities are at your convenience both in the property itself as well as in the town . Tourism is booming in the area and this property has had considerable success as an air b and b. Whether you purchase the property as a home, investment property or a combination of both you will have little maintenance where the property is just 5 years old and is very well constructed. There is also a heat pump to provide efficient cooling and heating. Open concept on the main floor with a spectacular kitchen and lots of windows. And did I mention the view, every window has outstanding views of the community as well as the surrounding seascapes. Come and have a look. If sold as an air b and b any hst. would be the responsibility of the purchaser. (id:18358)
Property Details
|
MLS® Number
|
1279865 |
|
Property Type
|
Single Family |
|
Amenities Near By
|
Recreation, Shopping |
|
Structure
|
Patio(s) |
|
View Type
|
Ocean View |
Building
|
Bathroom Total
|
2 |
|
Bedrooms Above Ground
|
3 |
|
Bedrooms Total
|
3 |
|
Appliances
|
Refrigerator, Washer, Dryer |
|
Architectural Style
|
2 Level |
|
Constructed Date
|
2019 |
|
Construction Style Attachment
|
Detached |
|
Exterior Finish
|
Other, Vinyl Siding |
|
Fixture
|
Drapes/window Coverings |
|
Flooring Type
|
Laminate, Mixed Flooring, Other |
|
Foundation Type
|
Concrete |
|
Half Bath Total
|
1 |
|
Heating Fuel
|
Electric |
|
Heating Type
|
Baseboard Heaters, Heat Pump |
|
Stories Total
|
2 |
|
Size Interior
|
1,442 Ft2 |
|
Type
|
House |
|
Utility Water
|
Municipal Water |
Land
|
Access Type
|
Water Access, Year-round Access |
|
Acreage
|
No |
|
Land Amenities
|
Recreation, Shopping |
|
Sewer
|
Municipal Sewage System |
|
Size Irregular
|
159 Sq/meters |
|
Size Total Text
|
159 Sq/meters|under 1/2 Acre |
|
Zoning Description
|
Residential |
Rooms
| Level |
Type |
Length |
Width |
Dimensions |
|
Second Level |
Bath (# Pieces 1-6) |
|
|
9 x 8 |
|
Second Level |
Bedroom |
|
|
11 x 14 |
|
Second Level |
Bedroom |
|
|
11 x 14 |
|
Second Level |
Bedroom |
|
|
12 x 8 |
|
Main Level |
Bath (# Pieces 1-6) |
|
|
8 x 5 |
|
Main Level |
Living Room |
|
|
19 x 13 |
|
Main Level |
Foyer |
|
|
11 x 8 |
|
Main Level |
Dining Room |
|
|
12 x 11 |
|
Main Level |
Kitchen |
|
|
14 x 7 |
https://www.realtor.ca/real-estate/27688414/94-southside-road-petty-harbour

























