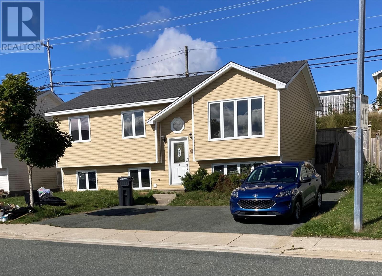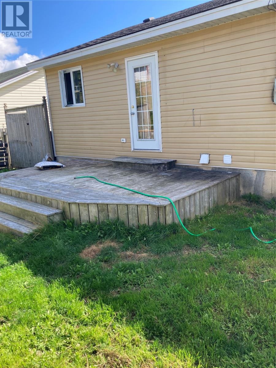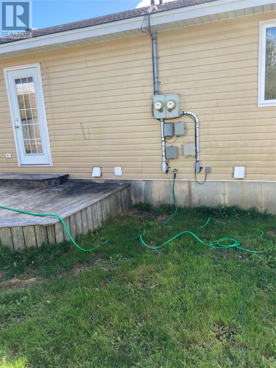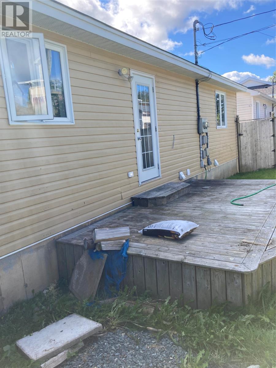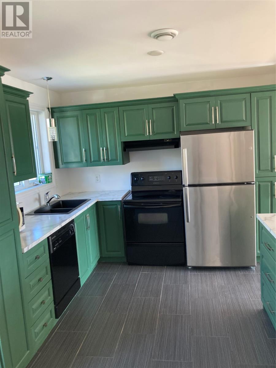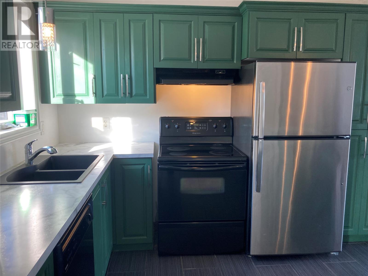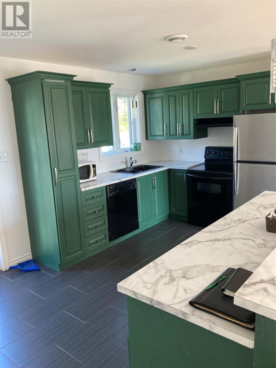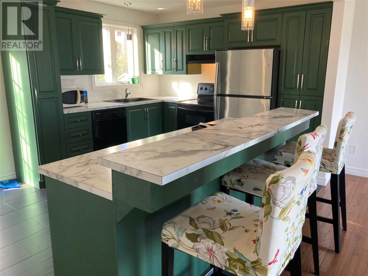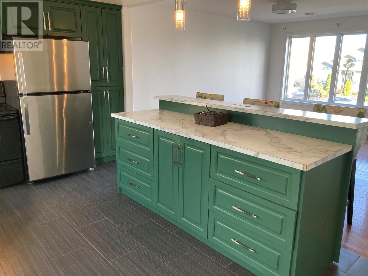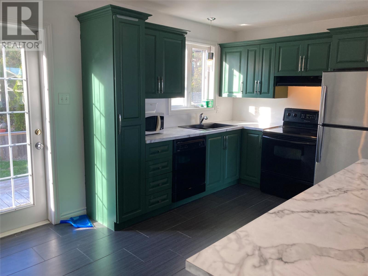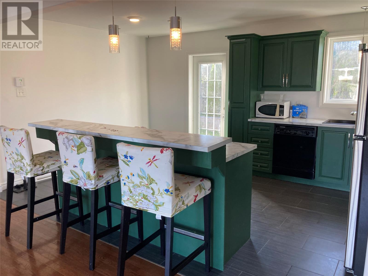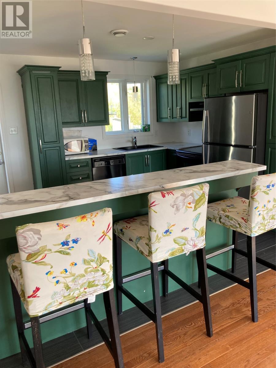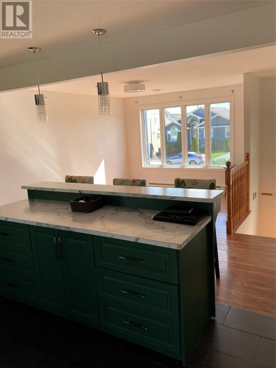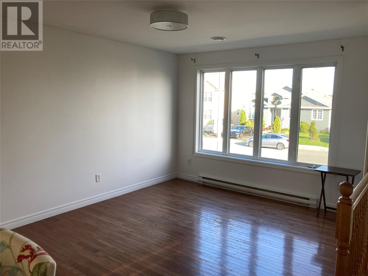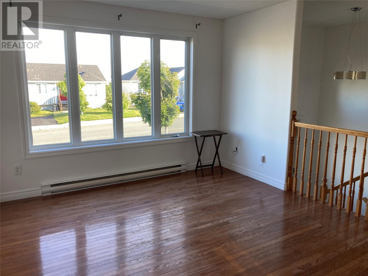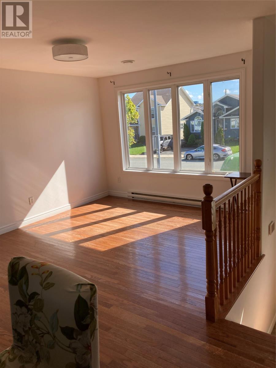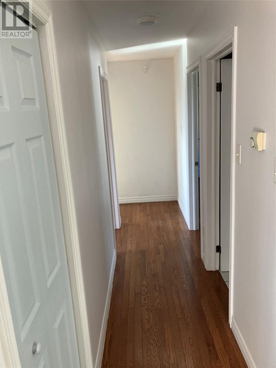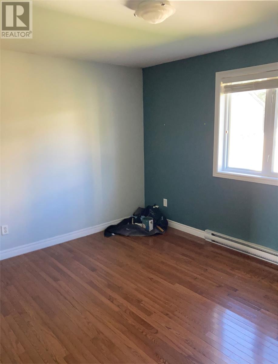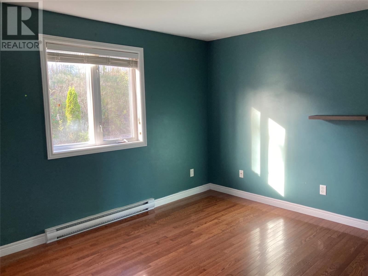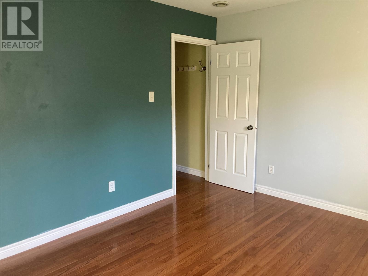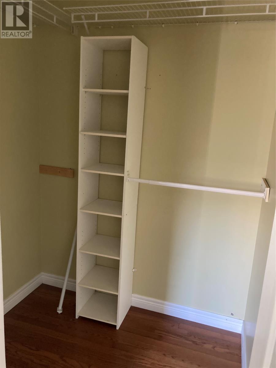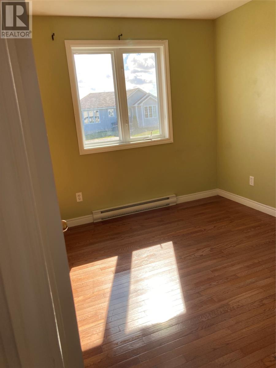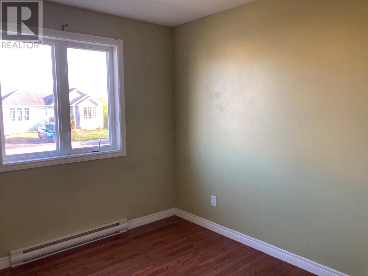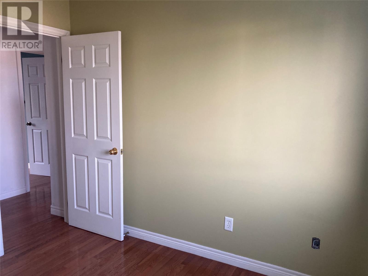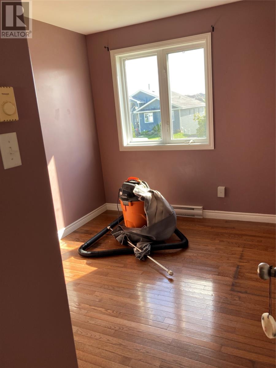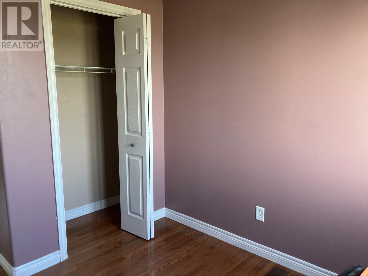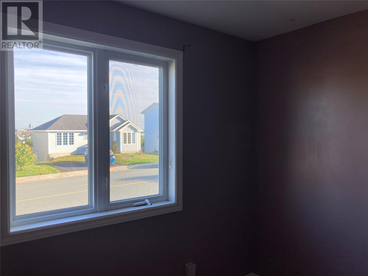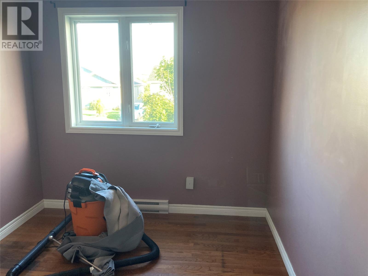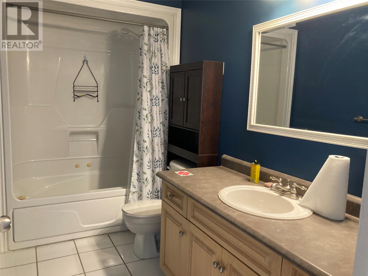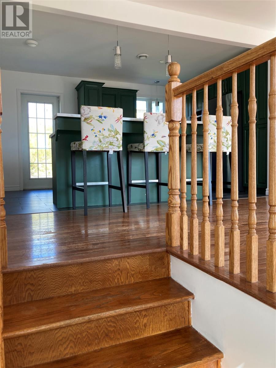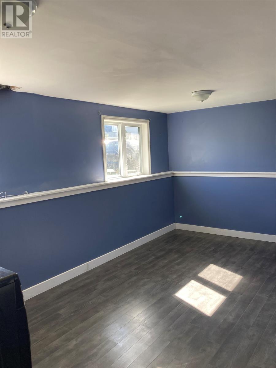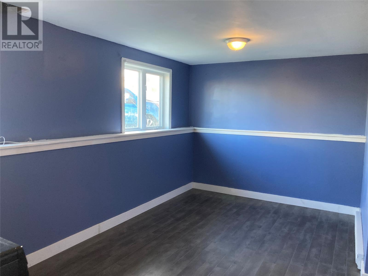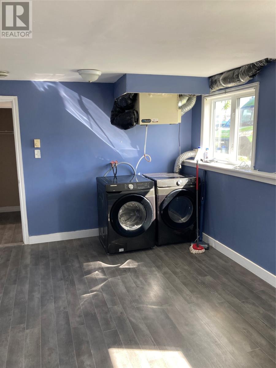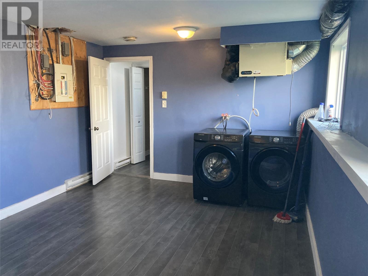93 Carlisle Drive Paradise, Newfoundland & Labrador A1L 3S4
5 Bedroom
2 Bathroom
2,060 ft2
Air Exchanger
Landscaped
$365,000
2-Apartment home in sought-after Elizabeth Park. Main unit has open concept living room/kitchen with ceramic tile and hardwood floors. Kitchen has dark solid wood cabinets and modern countertops. 3 bedrooms on main floor plus another bedroom or office downstairs. Basement apartment has above ground windows and own laundry. Great location minutes to highway, shopping and schools. Seller's Direction added to listing. No offers to be conveyed until 1pm Sunday, Sept 28, 2025. Leave offers open until 6pm Sunday Sept 28, 2025/ (id:18358)
Property Details
| MLS® Number | 1290759 |
| Property Type | Single Family |
| Amenities Near By | Highway, Recreation, Shopping |
| Equipment Type | None |
| Rental Equipment Type | None |
| Storage Type | Storage Shed |
Building
| Bathroom Total | 2 |
| Bedrooms Above Ground | 3 |
| Bedrooms Below Ground | 2 |
| Bedrooms Total | 5 |
| Appliances | Dishwasher, Refrigerator, Washer, Dryer |
| Constructed Date | 2005 |
| Construction Style Attachment | Detached |
| Construction Style Split Level | Split Level |
| Cooling Type | Air Exchanger |
| Exterior Finish | Vinyl Siding |
| Fixture | Drapes/window Coverings |
| Flooring Type | Ceramic Tile, Hardwood, Laminate |
| Foundation Type | Poured Concrete |
| Heating Fuel | Electric |
| Size Interior | 2,060 Ft2 |
| Type | Two Apartment House |
| Utility Water | Municipal Water |
Land
| Access Type | Year-round Access |
| Acreage | No |
| Land Amenities | Highway, Recreation, Shopping |
| Landscape Features | Landscaped |
| Sewer | Municipal Sewage System |
| Size Irregular | 50 X 100 |
| Size Total Text | 50 X 100|4,051 - 7,250 Sqft |
| Zoning Description | Res. |
Rooms
| Level | Type | Length | Width | Dimensions |
|---|---|---|---|---|
| Lower Level | Bath (# Pieces 1-6) | FULL | ||
| Lower Level | Bedroom | 11.5 x 8 | ||
| Lower Level | Bedroom | 12 x 10.5 | ||
| Lower Level | Not Known | 12 x 10 | ||
| Lower Level | Not Known | 16 x 10 | ||
| Lower Level | Office | 10 x 10 | ||
| Lower Level | Laundry Room | 12 x 6 | ||
| Main Level | Bath (# Pieces 1-6) | FULL | ||
| Main Level | Bedroom | 10 x 8 | ||
| Main Level | Bedroom | 11.5 x 8.5 | ||
| Main Level | Primary Bedroom | 13 x 10.5 | ||
| Main Level | Kitchen | 17 x 10.5 | ||
| Main Level | Living Room | 15 x 11.5 |
https://www.realtor.ca/real-estate/28894794/93-carlisle-drive-paradise
Contact Us
Contact us for more information
