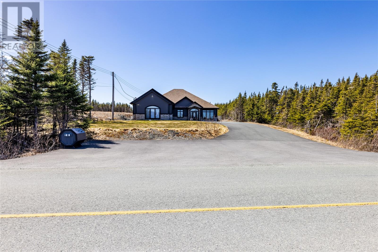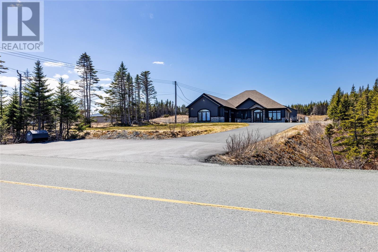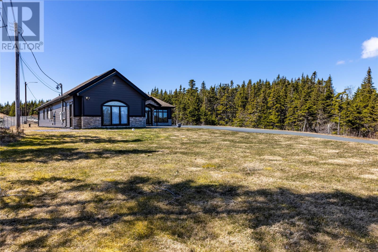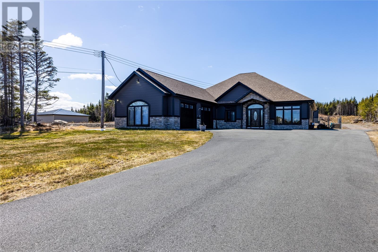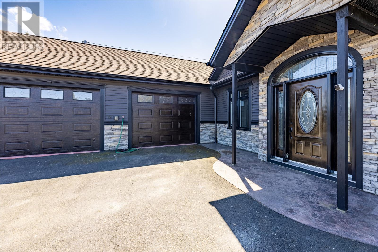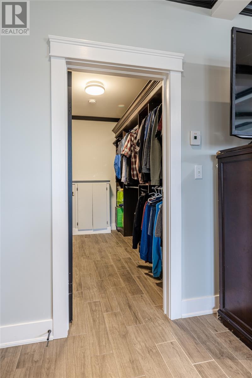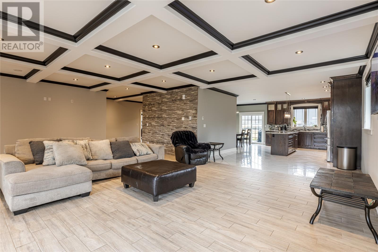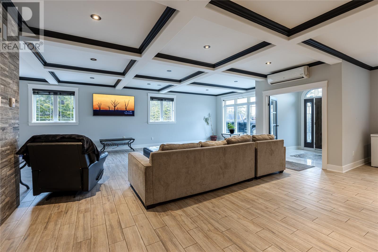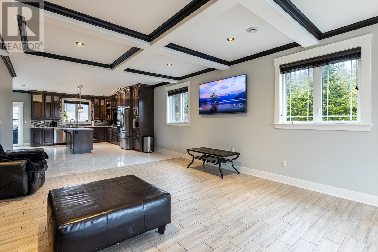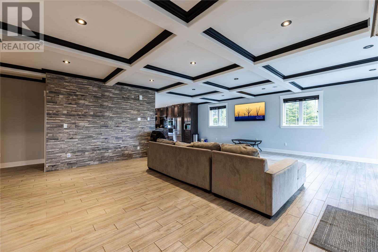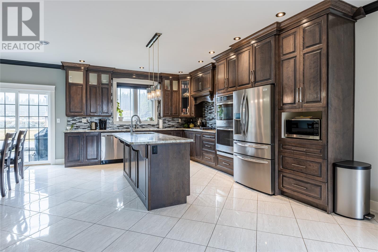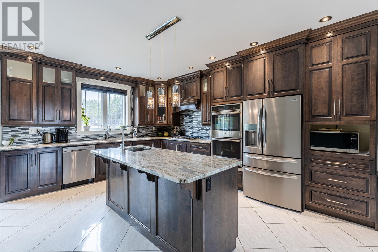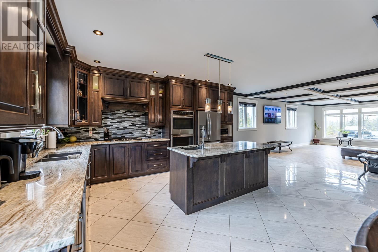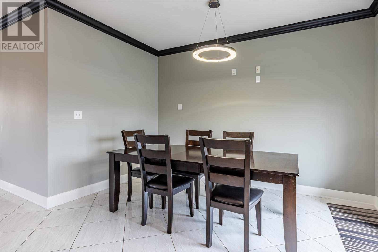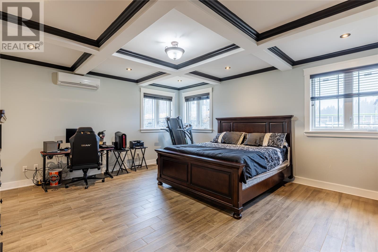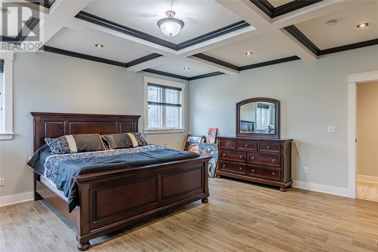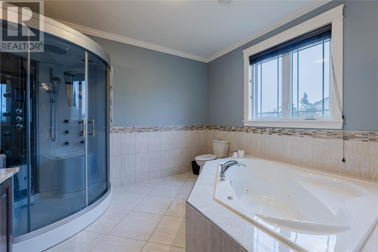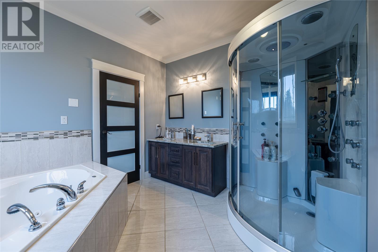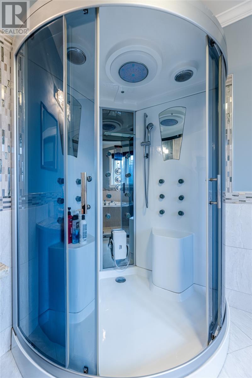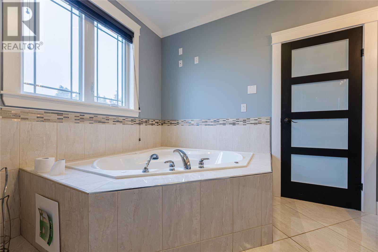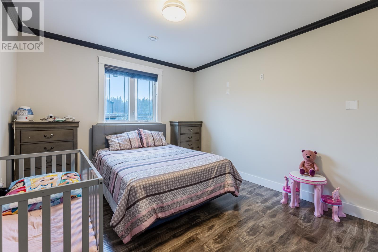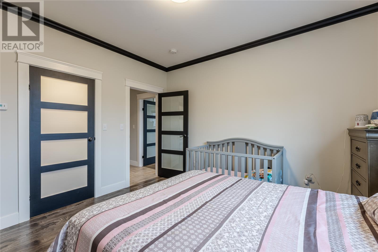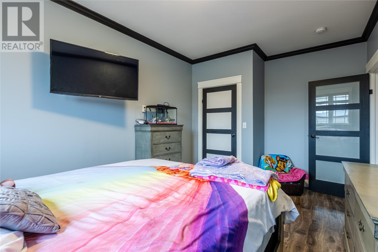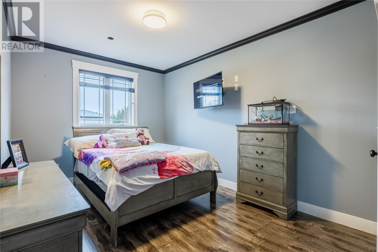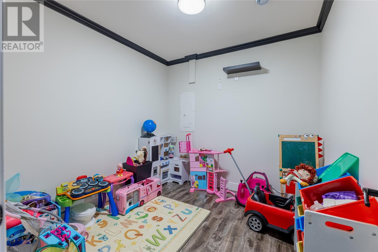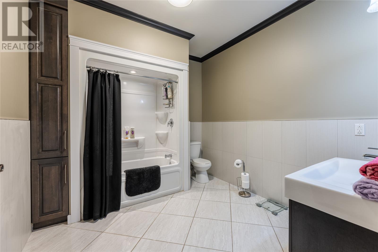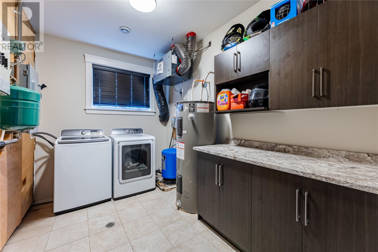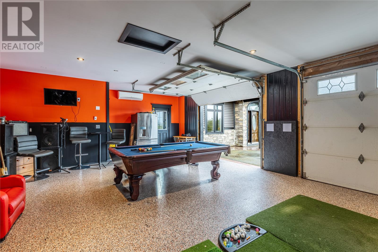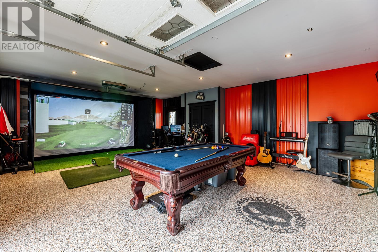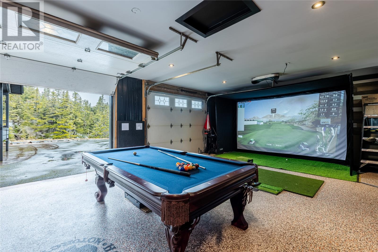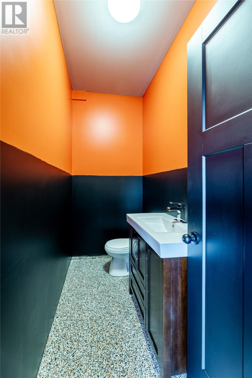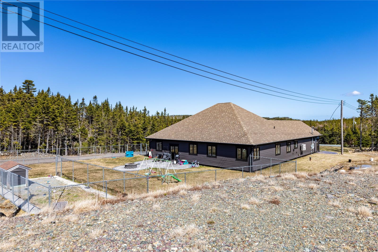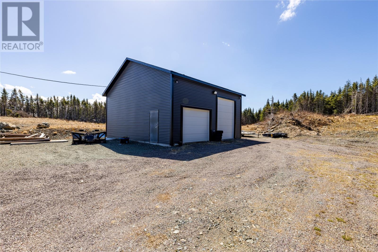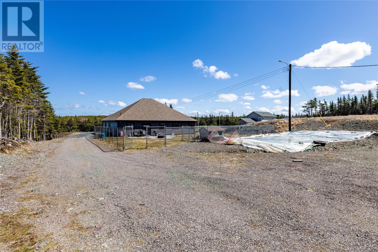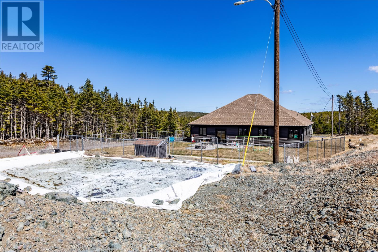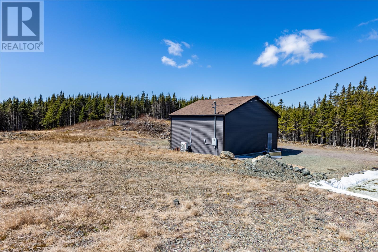3 Bedroom
3 Bathroom
2,492 ft2
Bungalow
Acreage
Landscaped
$799,900
Enjoy the perfect blend of privacy and convenience with this stunning bungalow, ideally situated on an expansive ~1.1-acre lot just a short drive from St. John’s. Offering the tranquility of country living without sacrificing access to city amenities, this property is a true gem. Step inside through the welcoming porch into the oversized open-concept living area, featuring elegant 9-foot coffered ceilings and a seamless flow into the kitchen and dining space. The kitchen boasts a sit-up island, ceiling-height cabinetry, and stainless steel appliances—perfect for everyday living or entertaining. This home includes three well-proportioned bedrooms and a stylish 4-piece main bathroom. The primary suite is a retreat of its own, complete with a walk-in closet and spa-inspired ensuite with jetted shower and corner tub. A bonus room serves perfectly as a playroom or home office, along with a dedicated laundry area for added convenience. Car enthusiasts or hobbyists will love the massive attached garage, featuring its own 2-piece powder room. In addition, there is a detached garage, providing even more space for storage, projects, or recreational gear. In-floor heating throughout. Don't miss out, a must see! (id:18358)
Property Details
|
MLS® Number
|
1283996 |
|
Property Type
|
Single Family |
|
Amenities Near By
|
Recreation, Shopping |
Building
|
Bathroom Total
|
3 |
|
Bedrooms Above Ground
|
3 |
|
Bedrooms Total
|
3 |
|
Architectural Style
|
Bungalow |
|
Constructed Date
|
2016 |
|
Construction Style Attachment
|
Detached |
|
Exterior Finish
|
Vinyl Siding |
|
Flooring Type
|
Mixed Flooring |
|
Foundation Type
|
Concrete |
|
Half Bath Total
|
1 |
|
Stories Total
|
1 |
|
Size Interior
|
2,492 Ft2 |
|
Type
|
House |
|
Utility Water
|
Well |
Parking
|
Attached Garage
|
|
|
Detached Garage
|
|
Land
|
Access Type
|
Year-round Access |
|
Acreage
|
Yes |
|
Land Amenities
|
Recreation, Shopping |
|
Landscape Features
|
Landscaped |
|
Sewer
|
Septic Tank |
|
Size Irregular
|
~1.1 Acres |
|
Size Total Text
|
~1.1 Acres|1 - 3 Acres |
|
Zoning Description
|
Res. |
Rooms
| Level |
Type |
Length |
Width |
Dimensions |
|
Main Level |
Bath (# Pieces 1-6) |
|
|
4'0""X8'6"" 2pc |
|
Main Level |
Not Known |
|
|
24'6""X20'11"" |
|
Main Level |
Laundry Room |
|
|
7'11""X11'9"" |
|
Main Level |
Bath (# Pieces 1-6) |
|
|
10'2""X7'0"" 4pc |
|
Main Level |
Playroom |
|
|
9'5""X9'8"" |
|
Main Level |
Bedroom |
|
|
12'5""X11'10"" |
|
Main Level |
Bedroom |
|
|
10'3""X16'7"" |
|
Main Level |
Ensuite |
|
|
10'1""X11'6"" 5pc |
|
Main Level |
Primary Bedroom |
|
|
16'7""X18'10"" |
|
Main Level |
Dining Room |
|
|
12'5""X7'6"" |
|
Main Level |
Kitchen |
|
|
24'3""X14'1"" |
|
Main Level |
Living Room |
|
|
23'4""X26'5"" |
|
Main Level |
Porch |
|
|
7'11""X6'11"" |
https://www.realtor.ca/real-estate/28215675/923-bauline-line-bauline
