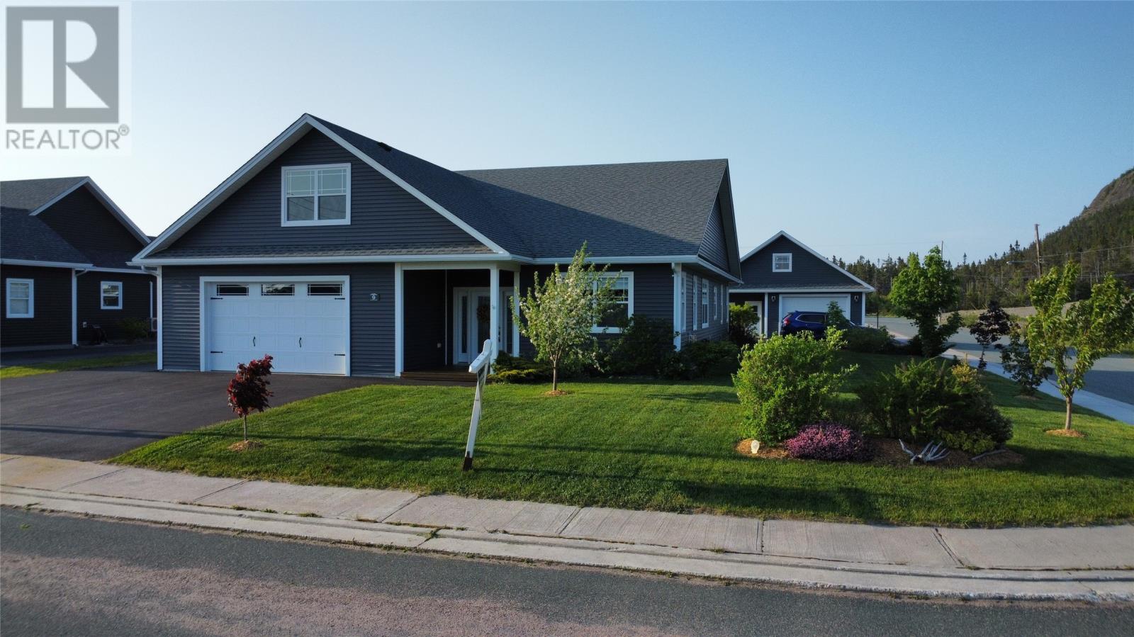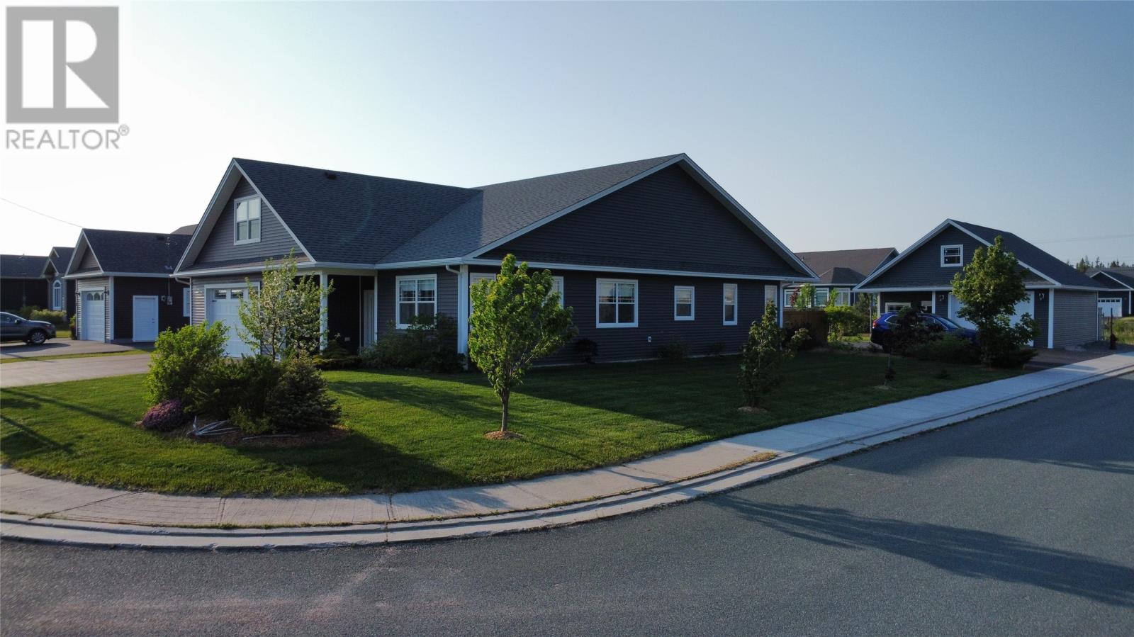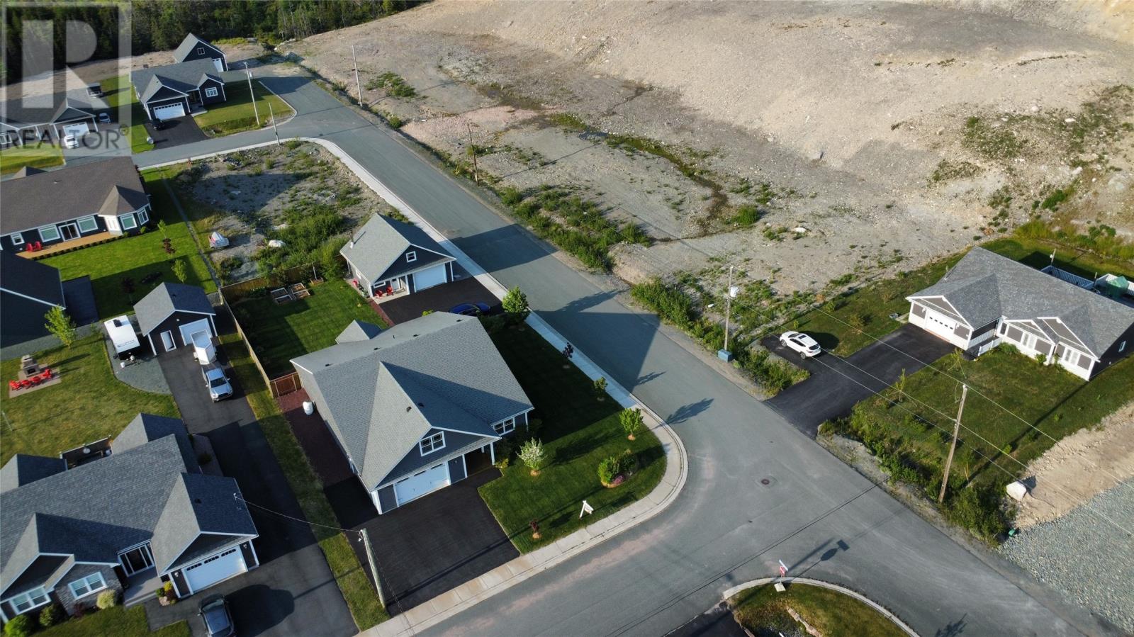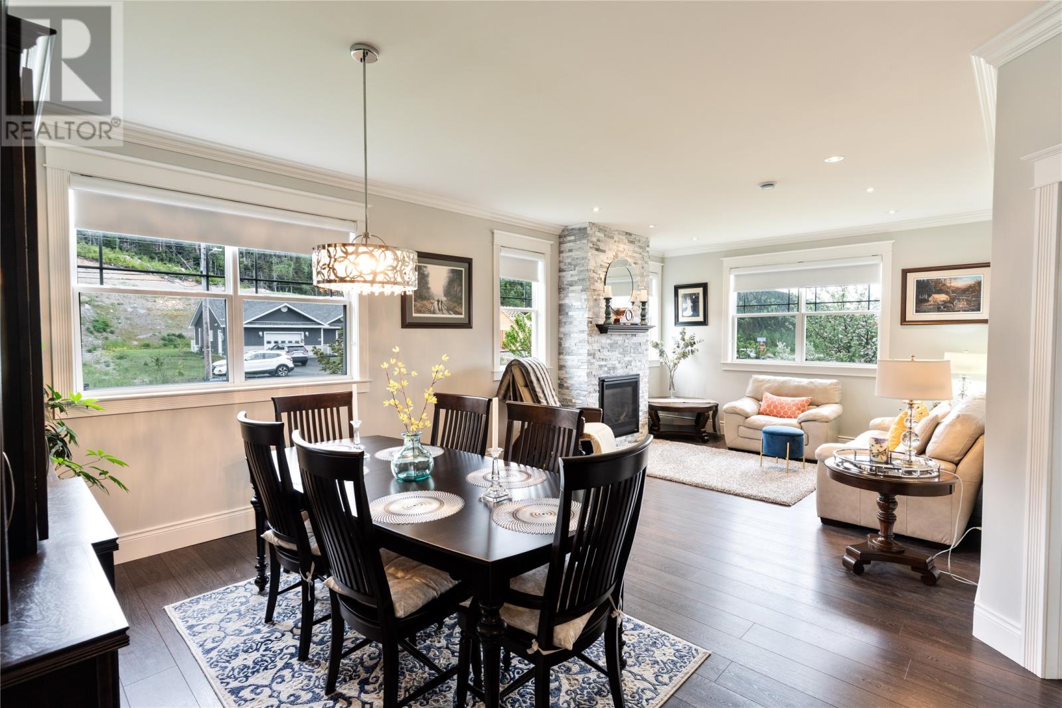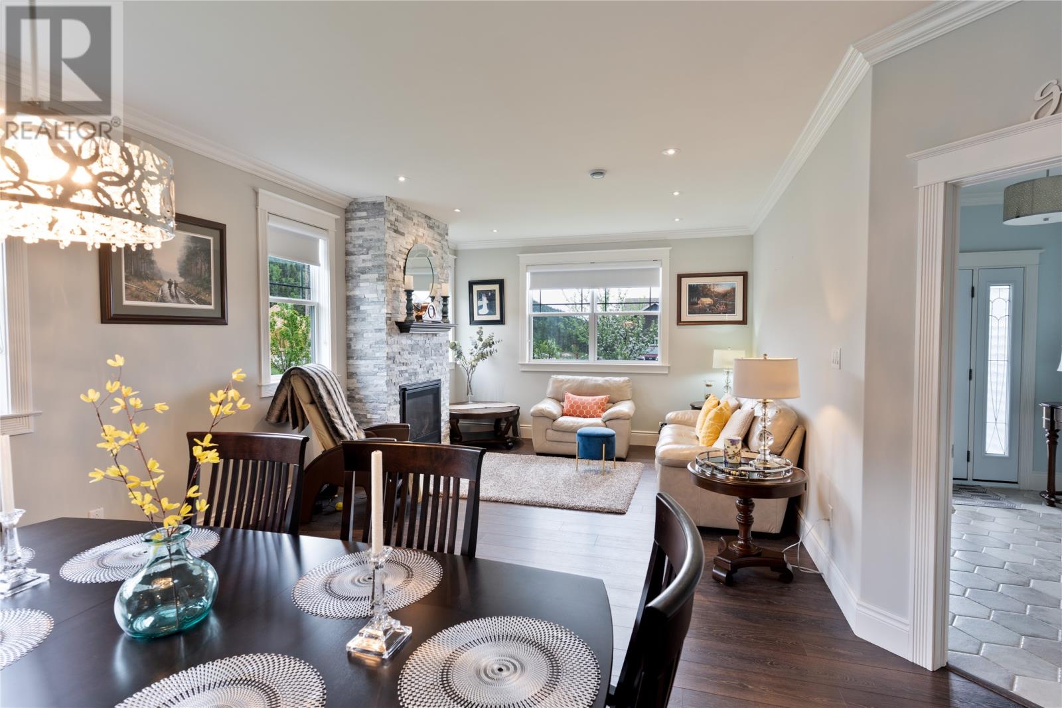3 Bedroom
2 Bathroom
2,779 ft2
Bungalow
Fireplace
Baseboard Heaters, Heat Pump, Mini-Split
Landscaped
$699,900
Welcome to 9 Summit Drive, nestled in the prestigious Mountain View Estates in beautiful Holyrood. This executive slab-on-grade home is perfectly positioned on a manicured corner lot with two paved driveways, offering stunning mountain views right from your back deck. Whether you're soaking in the private hot tub or watching hikers ascend the trail, the natural beauty surrounding this property is truly unmatched. Inside, you'll find in-floor heating throughout, 9-foot ceilings, crown moulding, pot lights inside and out, and a cozy propane fireplace—all adding warmth and elegance to the space. The wide 4-foot hallways and 3-foot doors provide a spacious, accessible layout. The open-concept main living area is outfitted with custom blinds and a mini split for added efficiency and comfort. The luxurious primary suite is a true retreat, featuring an infrared sauna, a relaxing soaker tub, and a custom tile shower. With three bedrooms in total and a bonus room for added flexibility, there's room for the whole family and more. Outside, enjoy the convenience of both an attached 22 x 24 garage and a massive 30 x 30 detached garage—complete with a wood stove—perfect for storing all your outdoor toys, equipment, or creating the ultimate workshop space. Raised vegetable planters add a charming touch to the backyard. Offering a perfect blend of lifestyle, comfort, and location, 9 Summit Drive is the kind of home that rarely comes to market. Don’t miss your chance to experience it for yourself. As per the seller’s direction, there will be no conveyance of any written signed offer prior to 3PM on June 16, 2025. All offers must remain open for acceptance until 8 PM that same day. (id:18358)
Property Details
|
MLS® Number
|
1286226 |
|
Property Type
|
Single Family |
|
Amenities Near By
|
Recreation, Shopping |
|
Structure
|
Patio(s) |
Building
|
Bathroom Total
|
2 |
|
Bedrooms Above Ground
|
3 |
|
Bedrooms Total
|
3 |
|
Architectural Style
|
Bungalow |
|
Constructed Date
|
2016 |
|
Construction Style Attachment
|
Detached |
|
Exterior Finish
|
Vinyl Siding |
|
Fireplace Fuel
|
Propane |
|
Fireplace Present
|
Yes |
|
Fireplace Type
|
Insert |
|
Flooring Type
|
Ceramic Tile, Laminate |
|
Foundation Type
|
Concrete Slab |
|
Heating Fuel
|
Electric, Propane |
|
Heating Type
|
Baseboard Heaters, Heat Pump, Mini-split |
|
Stories Total
|
1 |
|
Size Interior
|
2,779 Ft2 |
|
Type
|
House |
|
Utility Water
|
Municipal Water |
Parking
|
Garage
|
1 |
|
Attached Garage
|
|
|
Detached Garage
|
|
Land
|
Access Type
|
Year-round Access |
|
Acreage
|
No |
|
Land Amenities
|
Recreation, Shopping |
|
Landscape Features
|
Landscaped |
|
Sewer
|
Municipal Sewage System |
|
Size Irregular
|
70x150 |
|
Size Total Text
|
70x150 |
|
Zoning Description
|
Res |
Rooms
| Level |
Type |
Length |
Width |
Dimensions |
|
Second Level |
Not Known |
|
|
23x23 |
|
Main Level |
Not Known |
|
|
23x23 |
|
Main Level |
Laundry Room |
|
|
6.1x9.6 |
|
Main Level |
Bath (# Pieces 1-6) |
|
|
b4 |
|
Main Level |
Bedroom |
|
|
12x11 |
|
Main Level |
Bedroom |
|
|
12x11 |
|
Main Level |
Ensuite |
|
|
9.10x16.8 |
|
Main Level |
Primary Bedroom |
|
|
18x16 |
|
Main Level |
Family Room |
|
|
17x14 |
|
Main Level |
Kitchen |
|
|
12.4x13.6 |
|
Main Level |
Living Room/dining Room |
|
|
25.10x13.10 |
|
Main Level |
Porch |
|
|
8.2x9.2 |
|
Other |
Not Known |
|
|
30x30 |
https://www.realtor.ca/real-estate/28443335/9-summit-drive-holyrood
