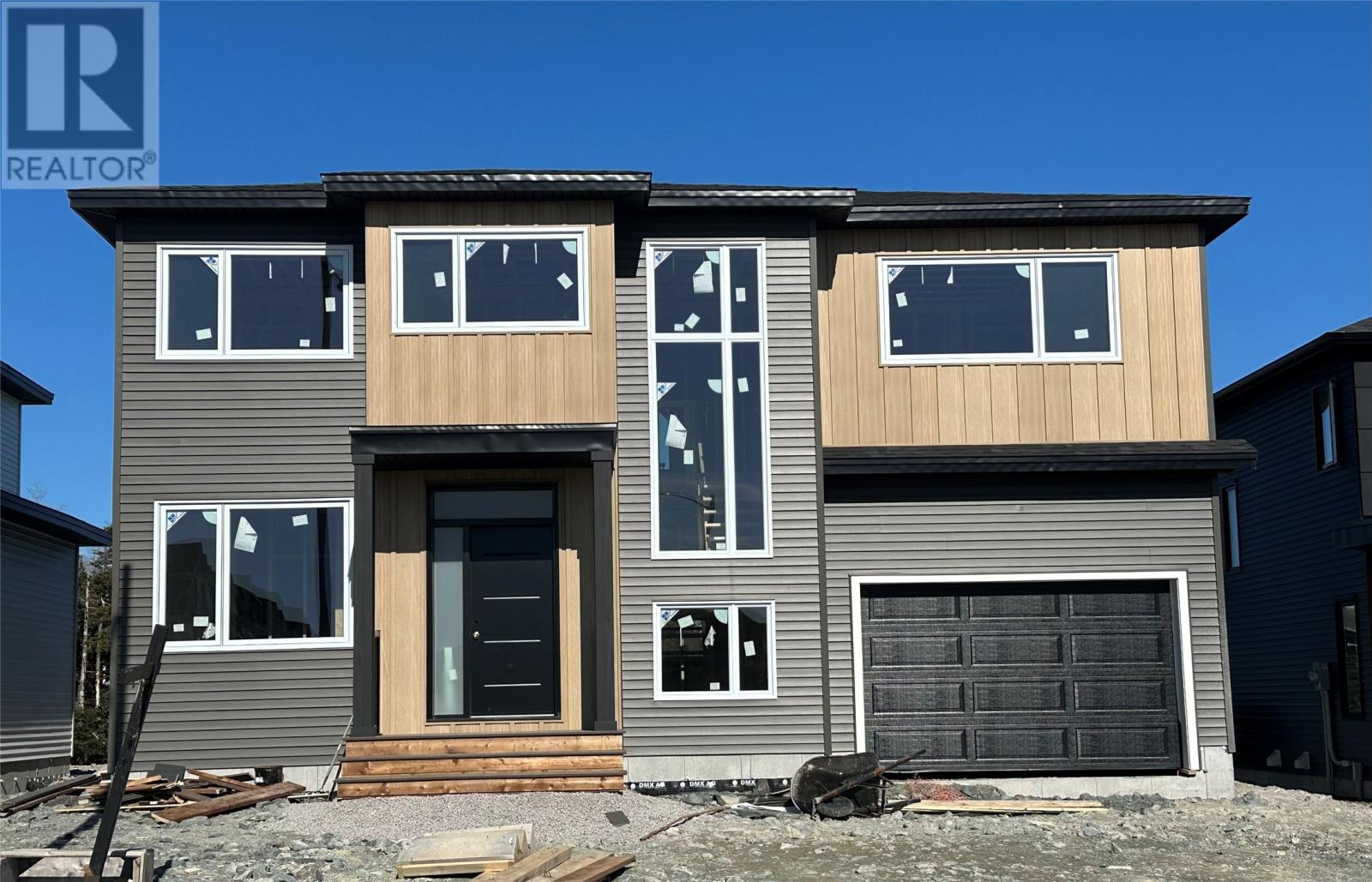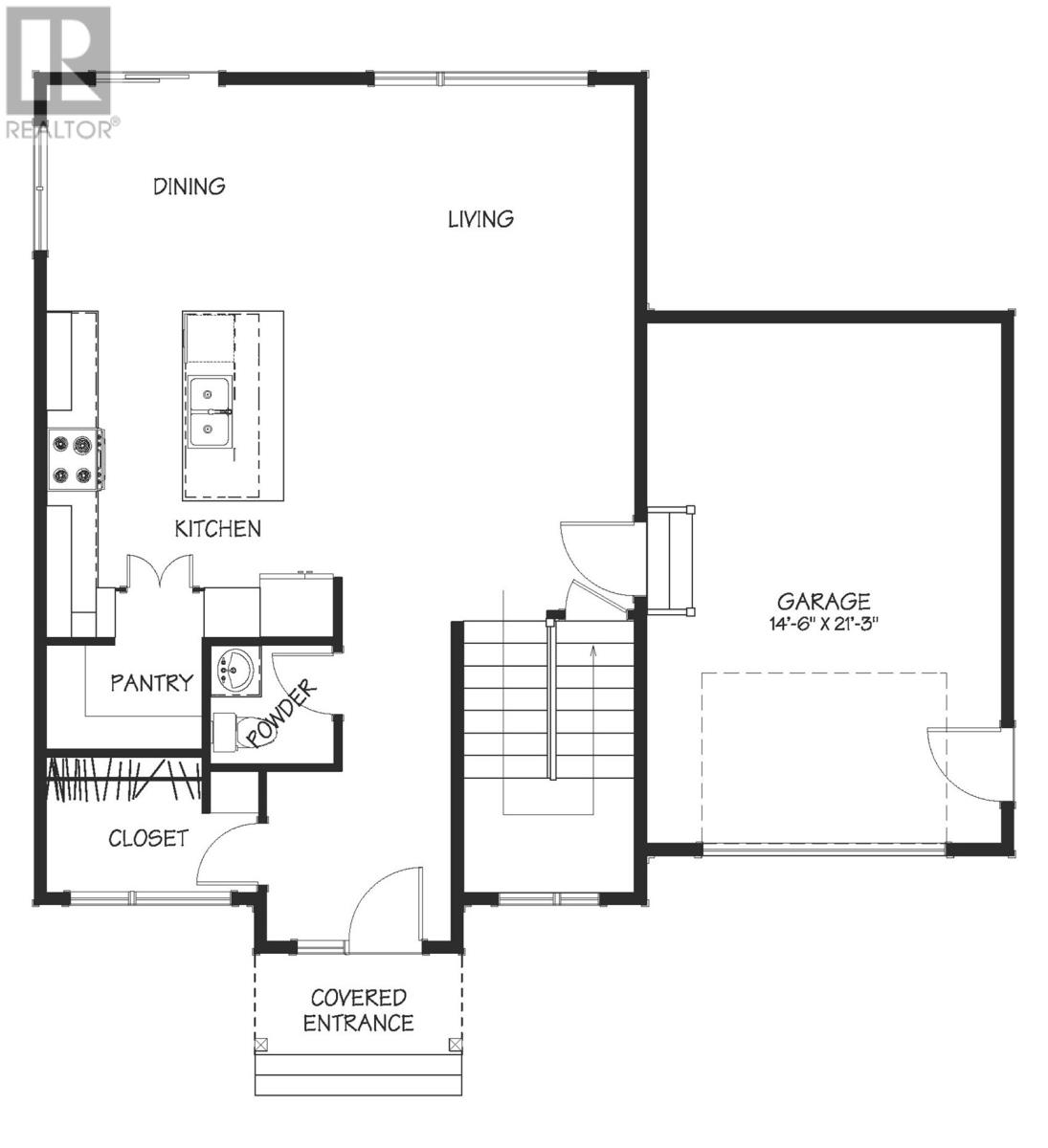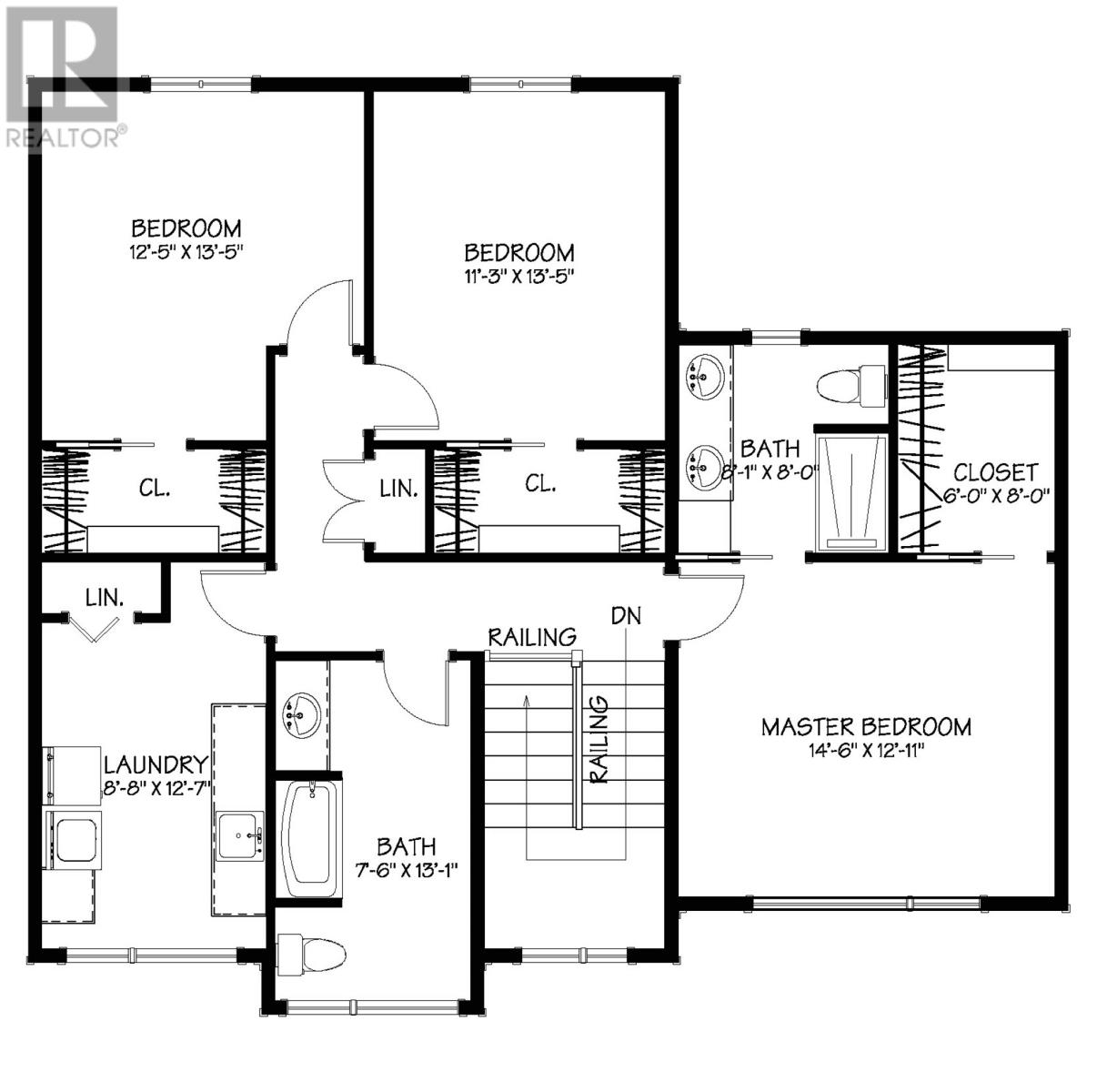9 Dyer Place St. John's, Newfoundland & Labrador A1A 0S2
3 Bedroom
3 Bathroom
2,868 ft2
2 Level
Fireplace
Baseboard Heaters, Mini-Split
Landscaped
$769,900
Another quality built home by Horizon Homes Limited. Three bedroom two storey home under construction in the beautiful Estates at Clovelly. This home, with an oversized lot will feature a large open main floor plan with living room with propane fireplace, kitchen and dining room. 9' main floor ceilings. Still time to pick your own finishing touches. HST included in purchase price. (id:18358)
Property Details
| MLS® Number | 1279954 |
| Property Type | Single Family |
| Amenities Near By | Shopping |
| Equipment Type | None |
| Rental Equipment Type | None |
Building
| Bathroom Total | 3 |
| Bedrooms Above Ground | 3 |
| Bedrooms Total | 3 |
| Architectural Style | 2 Level |
| Constructed Date | 2024 |
| Construction Style Attachment | Detached |
| Exterior Finish | Vinyl Siding |
| Fireplace Fuel | Propane |
| Fireplace Present | Yes |
| Fireplace Type | Insert |
| Flooring Type | Other |
| Foundation Type | Poured Concrete |
| Half Bath Total | 1 |
| Heating Fuel | Electric |
| Heating Type | Baseboard Heaters, Mini-split |
| Stories Total | 2 |
| Size Interior | 2,868 Ft2 |
| Type | House |
| Utility Water | Municipal Water |
Parking
| Attached Garage | |
| Garage | 1 |
Land
| Acreage | No |
| Land Amenities | Shopping |
| Landscape Features | Landscaped |
| Sewer | Municipal Sewage System |
| Size Irregular | 49.22 X 133.31 X 49.22 X 131.73 |
| Size Total Text | 49.22 X 133.31 X 49.22 X 131.73|4,051 - 7,250 Sqft |
| Zoning Description | R1 |
Rooms
| Level | Type | Length | Width | Dimensions |
|---|---|---|---|---|
| Second Level | Bath (# Pieces 1-6) | 4 Pce | ||
| Second Level | Laundry Room | 8 x 11 | ||
| Second Level | Bedroom | 10 x 12 | ||
| Second Level | Bedroom | 11 x 13 | ||
| Second Level | Ensuite | 4 Pce | ||
| Second Level | Primary Bedroom | 13 x 14 | ||
| Main Level | Bath (# Pieces 1-6) | 2 Pce | ||
| Main Level | Not Known | 4 x 6 | ||
| Main Level | Kitchen | 10 x 14 | ||
| Main Level | Dining Room | 9 x 10 | ||
| Main Level | Living Room/fireplace | 13.5 x 18 |
https://www.realtor.ca/real-estate/27684054/9-dyer-place-st-johns
Contact Us
Contact us for more information




