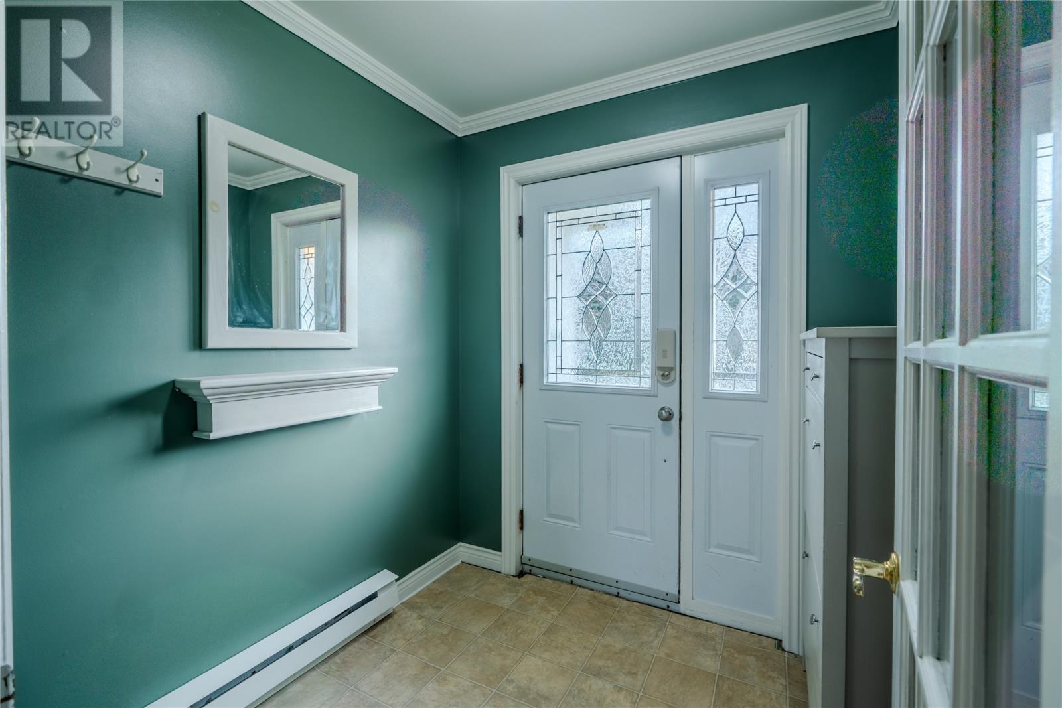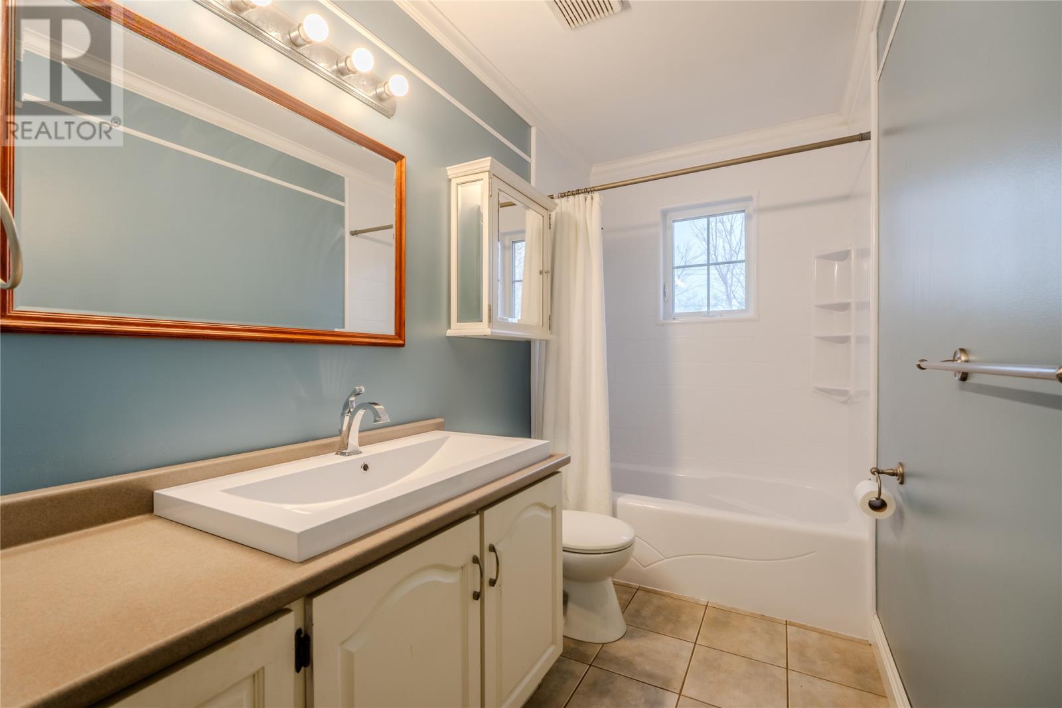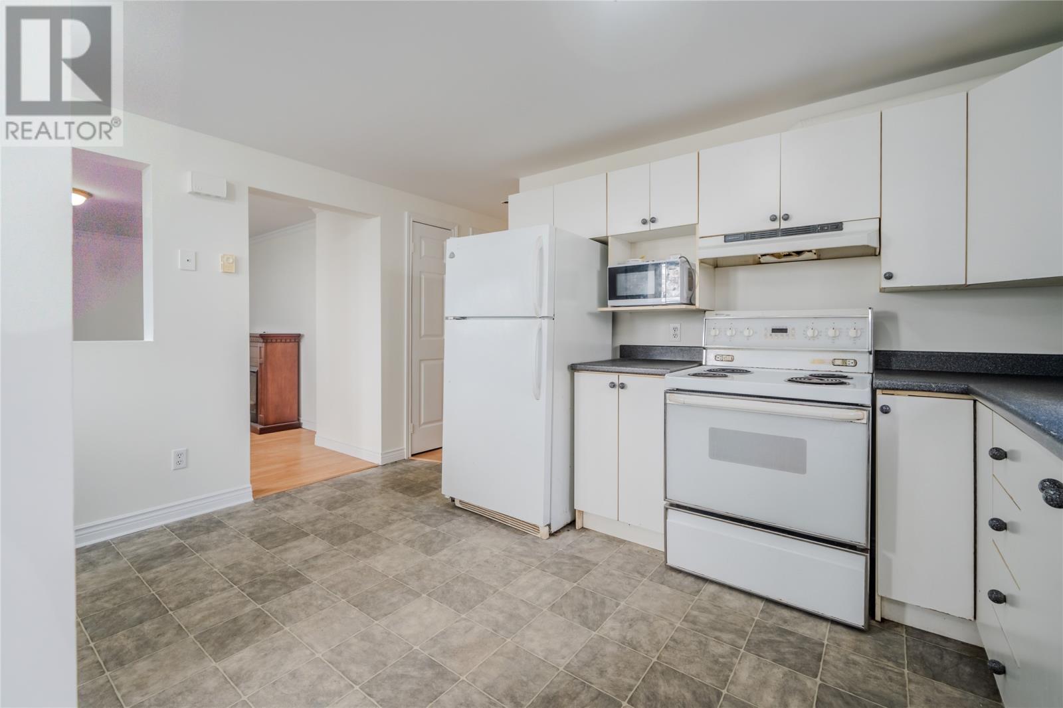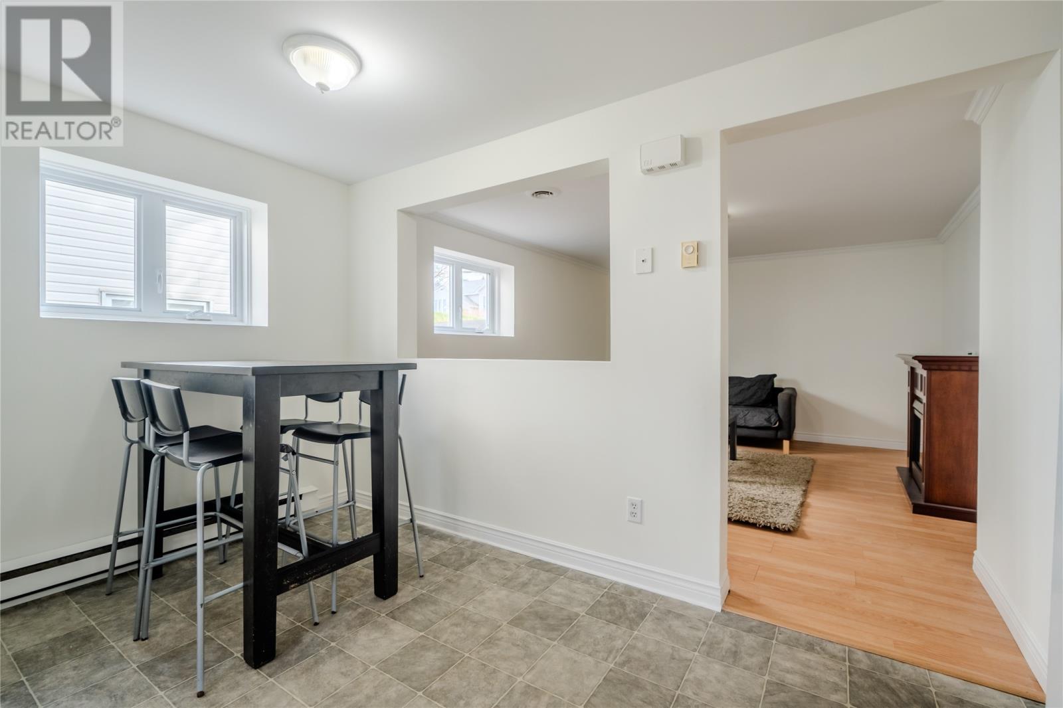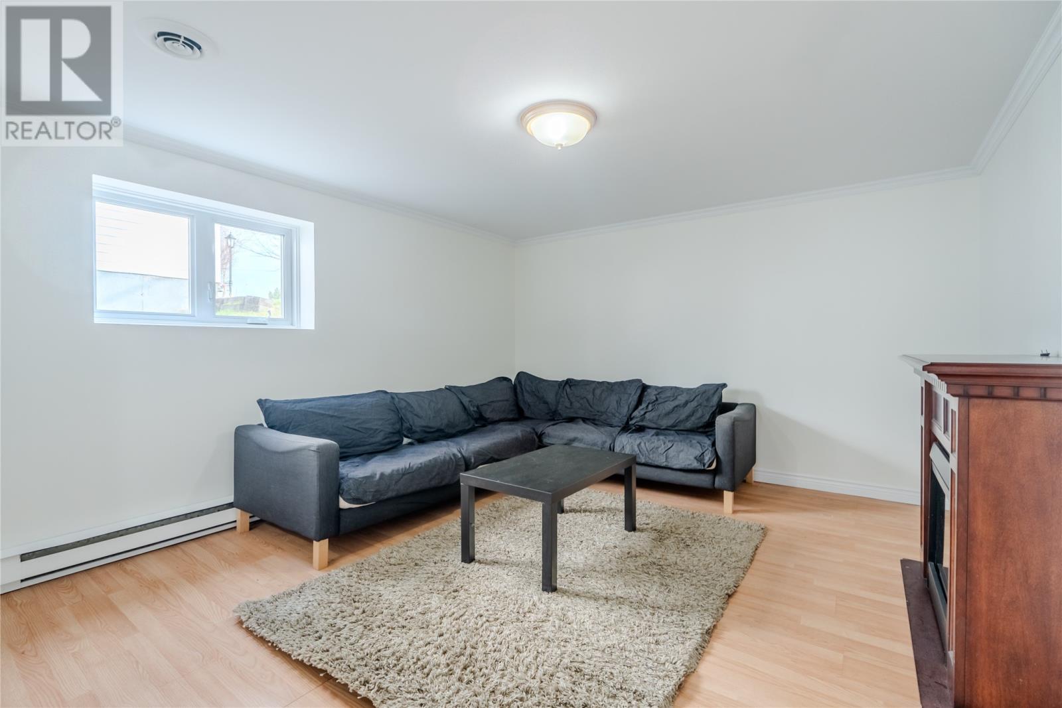5 Bedroom
2 Bathroom
2,506 ft2
Bungalow
Landscaped
$369,900
New to market is this charming 2-apartment home, ideally situated on a peaceful cul-de-sac in the desirable east end of St. John's. This well-maintained bungalow offers the perfect blend of comfort and convenience, with a prime location within walking distance to St. Paul's School, shopping centres, supermarkets, banking, and a variety of other amenities. The bright and spacious 3-bedroom main level unit features a large kitchen, dining room, and living room—perfect for entertaining, with easy access to the rear patio for outdoor enjoyment. The lower level includes laundry and lots of storage space. The basement apartment is equally impressive, offering 2 generous bedrooms, a full bathroom, and an open-concept kitchen and living area. A laundry/utility area completes this self-contained unit. Large backyard with drive in access adds to the convenience of this well-located property. The mature lot has privacy and a shed for extra storage! Whether you're looking for a great investment opportunity or seeking to live upstairs while offsetting your mortgage with rental income, this home offers tremendous potential. Don’t miss out—schedule your private showing today and experience all this property has to offer! Any offers to be submitted by Sunday, Dec 22nd at 5:00 PM & Please leave all offers open until at least 8:00 PM. Per the attached Seller Direction. (id:18358)
Property Details
|
MLS® Number
|
1280440 |
|
Property Type
|
Single Family |
|
Amenities Near By
|
Recreation, Shopping |
Building
|
Bathroom Total
|
2 |
|
Bedrooms Above Ground
|
3 |
|
Bedrooms Below Ground
|
2 |
|
Bedrooms Total
|
5 |
|
Appliances
|
Dishwasher, Refrigerator, Microwave, Stove, Washer, Dryer |
|
Architectural Style
|
Bungalow |
|
Constructed Date
|
1996 |
|
Exterior Finish
|
Vinyl Siding |
|
Flooring Type
|
Hardwood, Laminate, Mixed Flooring |
|
Foundation Type
|
Concrete |
|
Heating Fuel
|
Electric |
|
Stories Total
|
1 |
|
Size Interior
|
2,506 Ft2 |
|
Type
|
Two Apartment House |
|
Utility Water
|
Municipal Water |
Land
|
Acreage
|
No |
|
Land Amenities
|
Recreation, Shopping |
|
Landscape Features
|
Landscaped |
|
Sewer
|
Municipal Sewage System |
|
Size Irregular
|
70x100 Approx. |
|
Size Total Text
|
70x100 Approx.|under 1/2 Acre |
|
Zoning Description
|
Res. |
Rooms
| Level |
Type |
Length |
Width |
Dimensions |
|
Lower Level |
Utility Room |
|
|
7.4x9.8 |
|
Lower Level |
Bath (# Pieces 1-6) |
|
|
3pc |
|
Lower Level |
Bedroom |
|
|
9.6x9.9 |
|
Lower Level |
Primary Bedroom |
|
|
10.8x13.4 |
|
Lower Level |
Dining Room |
|
|
13.1x6.5 |
|
Lower Level |
Living Room |
|
|
11.11x14.1 |
|
Lower Level |
Kitchen |
|
|
8.9x6.10 |
|
Lower Level |
Foyer |
|
|
4.9x4.9 |
|
Main Level |
Bath (# Pieces 1-6) |
|
|
3pc |
|
Main Level |
Bedroom |
|
|
9.0x12.11 |
|
Main Level |
Bedroom |
|
|
9.3x12.11 |
|
Main Level |
Primary Bedroom |
|
|
12.11x11.0 |
|
Main Level |
Dining Room |
|
|
8.2x13.3 |
|
Main Level |
Kitchen |
|
|
7.9x12.2 |
|
Main Level |
Living Room/fireplace |
|
|
12.11x13.9 |
|
Main Level |
Foyer |
|
|
6.5x6.7m |
https://www.realtor.ca/real-estate/27747628/9-bugler-place-st-johns








