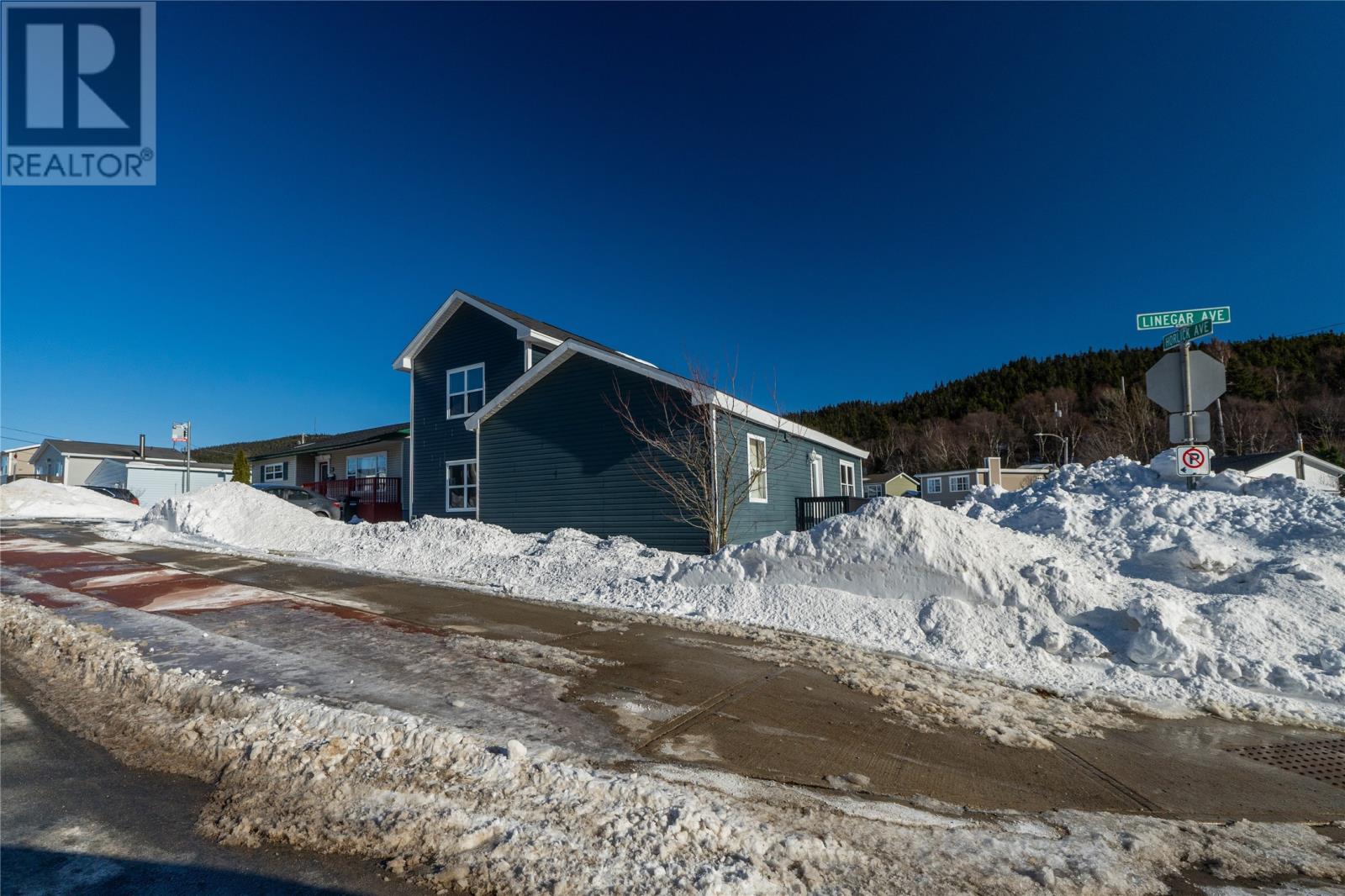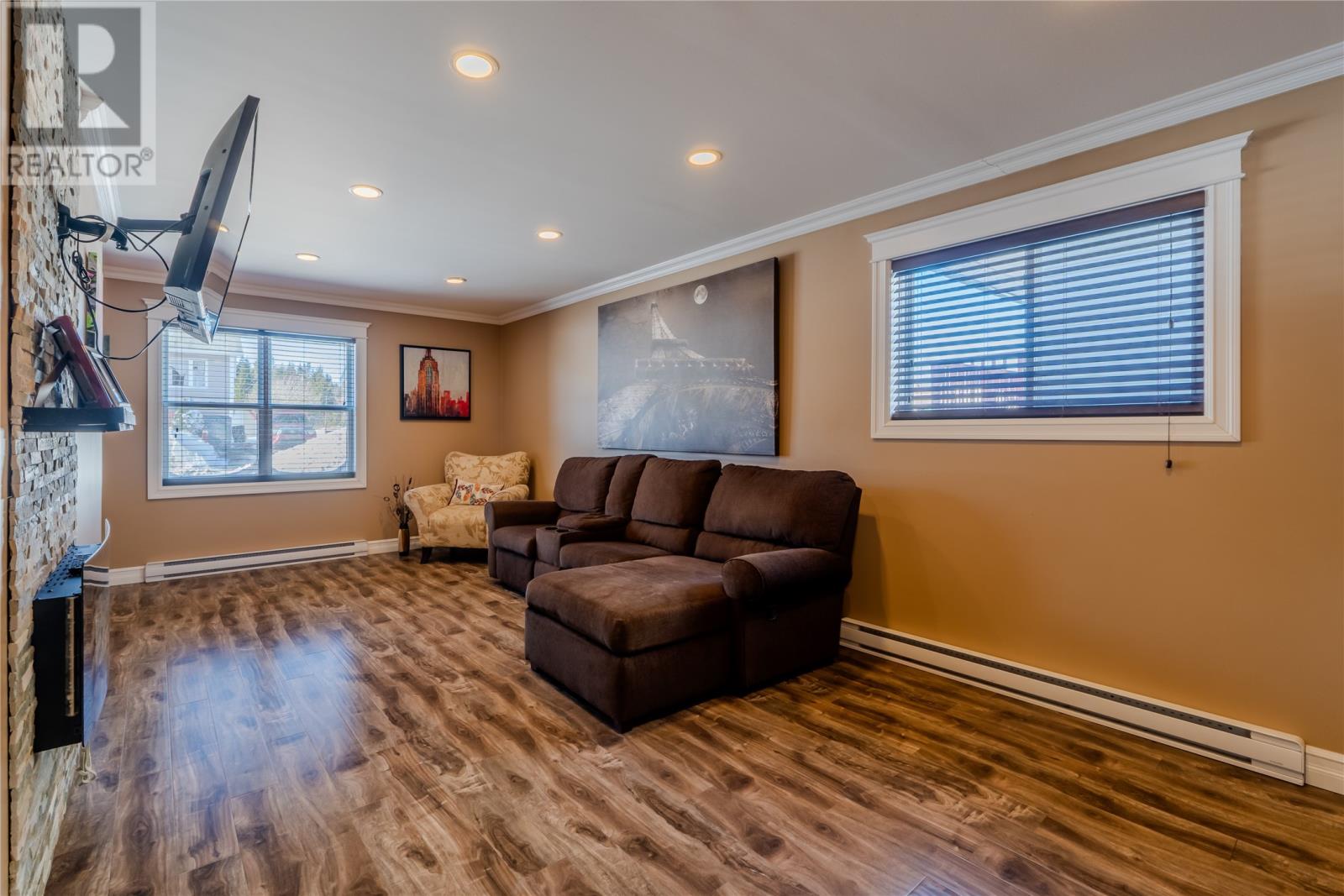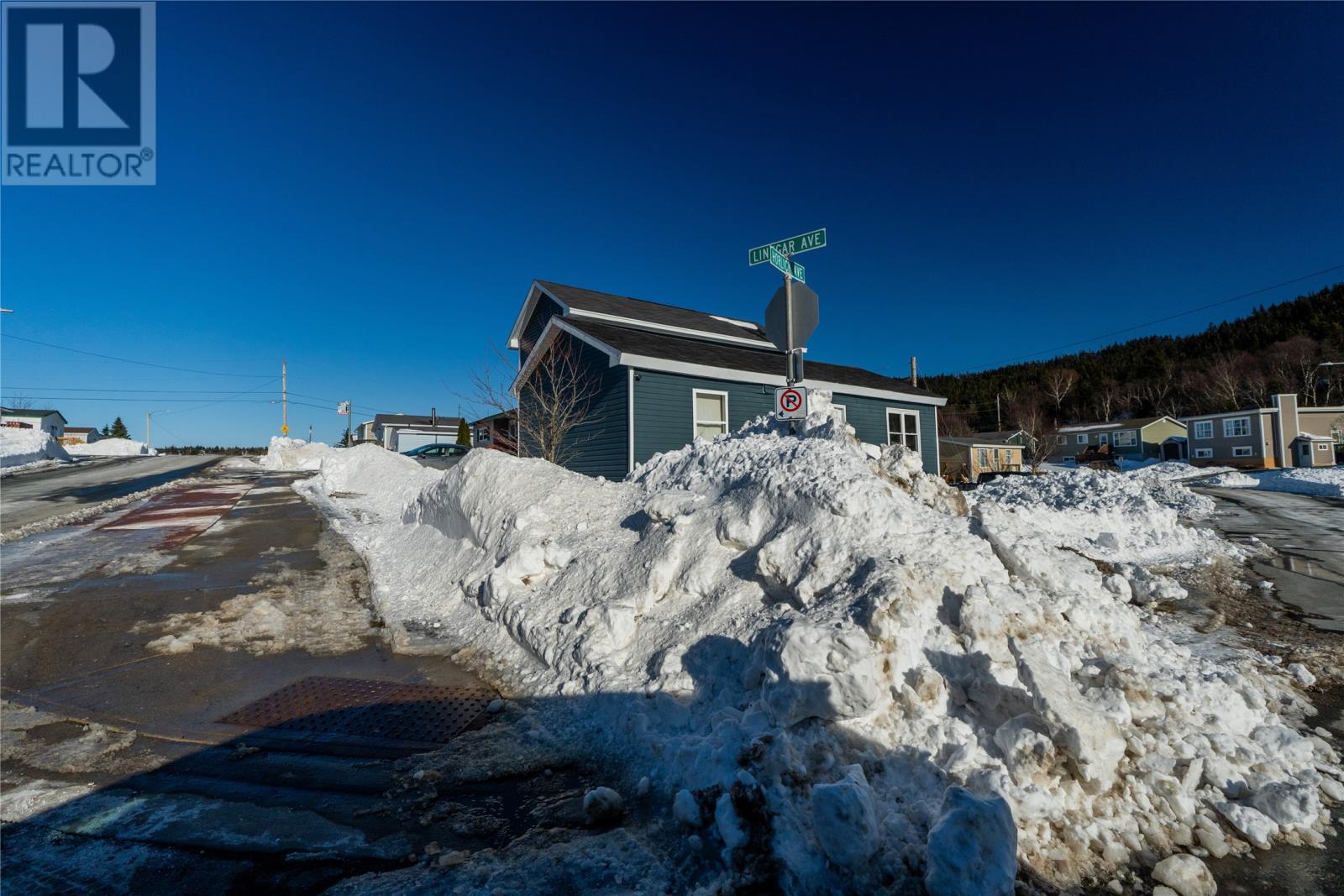3 Bedroom
3 Bathroom
2,479 ft2
Landscaped
$334,900
Searching for an affordable family home with enough room for everyone to have their own space? Look no further than 89 Linegar Avenue! Situated in the Shea Heights neighbourhood of St. John's, this unique, multi-level home presents the opportunity to be removed from the hustle and bustle of the city while having all its amenities on your doorstep. The main floor consists of a spacious eat-in kitchen boasting a centre island with ample counter and cabinet space. The open concept dining room and family room create a great space for entertaining or enjoying quality family time. The main floor also locates a full bathroom, bedroom with large walk-in closet, and another bonus room - ideal for a home office! Moving down a couple of stairs to the lower level locates a second living room with another cozy fireplace and trendy accent wall. The entire upper level is dedicated to the primary bedroom suite complete with walk-in closet, and ensuite oasis boasting a luxurious corner soaker tub and separate shower. The basement includes a third bedroom, half bathroom, laundry, bonus room, plenty of storage space, and a large mudroom entrance. Outside, the multi-car driveway has room for everyone and the storage shed offers even more space for all your needs. This home is just across the street from a school and playground making it an ideal family home. In today's market, this one won't last. Arrange your viewing today! (id:18358)
Property Details
|
MLS® Number
|
1281829 |
|
Property Type
|
Single Family |
|
Amenities Near By
|
Recreation |
Building
|
Bathroom Total
|
3 |
|
Bedrooms Above Ground
|
2 |
|
Bedrooms Below Ground
|
1 |
|
Bedrooms Total
|
3 |
|
Appliances
|
See Remarks |
|
Constructed Date
|
1986 |
|
Construction Style Attachment
|
Detached |
|
Exterior Finish
|
Vinyl Siding |
|
Flooring Type
|
Mixed Flooring |
|
Foundation Type
|
Concrete |
|
Half Bath Total
|
1 |
|
Heating Fuel
|
Electric |
|
Stories Total
|
1 |
|
Size Interior
|
2,479 Ft2 |
|
Type
|
House |
|
Utility Water
|
Municipal Water |
Land
|
Access Type
|
Year-round Access |
|
Acreage
|
No |
|
Land Amenities
|
Recreation |
|
Landscape Features
|
Landscaped |
|
Sewer
|
Municipal Sewage System |
|
Size Irregular
|
50x100 |
|
Size Total Text
|
50x100|under 1/2 Acre |
|
Zoning Description
|
Res |
Rooms
| Level |
Type |
Length |
Width |
Dimensions |
|
Second Level |
Ensuite |
|
|
9.9x15.2 |
|
Second Level |
Primary Bedroom |
|
|
19.10x11.0 |
|
Basement |
Storage |
|
|
29.11x16.1 |
|
Basement |
Other |
|
|
9.10x5.10 |
|
Basement |
Not Known |
|
|
8.10x6.5 |
|
Basement |
Laundry Room |
|
|
11.4x7.6 |
|
Basement |
Bath (# Pieces 1-6) |
|
|
2PC |
|
Basement |
Bedroom |
|
|
10.1x10.5 |
|
Lower Level |
Living Room |
|
|
19.6x15.2 |
|
Main Level |
Bath (# Pieces 1-6) |
|
|
7.2x6.8 |
|
Main Level |
Bedroom |
|
|
11.4x10.8 |
|
Main Level |
Not Known |
|
|
9.7x8.6 |
|
Main Level |
Family Room |
|
|
19.6x15.2 |
|
Main Level |
Dining Room |
|
|
11.6x11.2 |
|
Main Level |
Kitchen |
|
|
11.10x18.8 |
|
Main Level |
Foyer |
|
|
10.9x6.9 |
https://www.realtor.ca/real-estate/27928383/89-linegar-avenue-st-johns





































