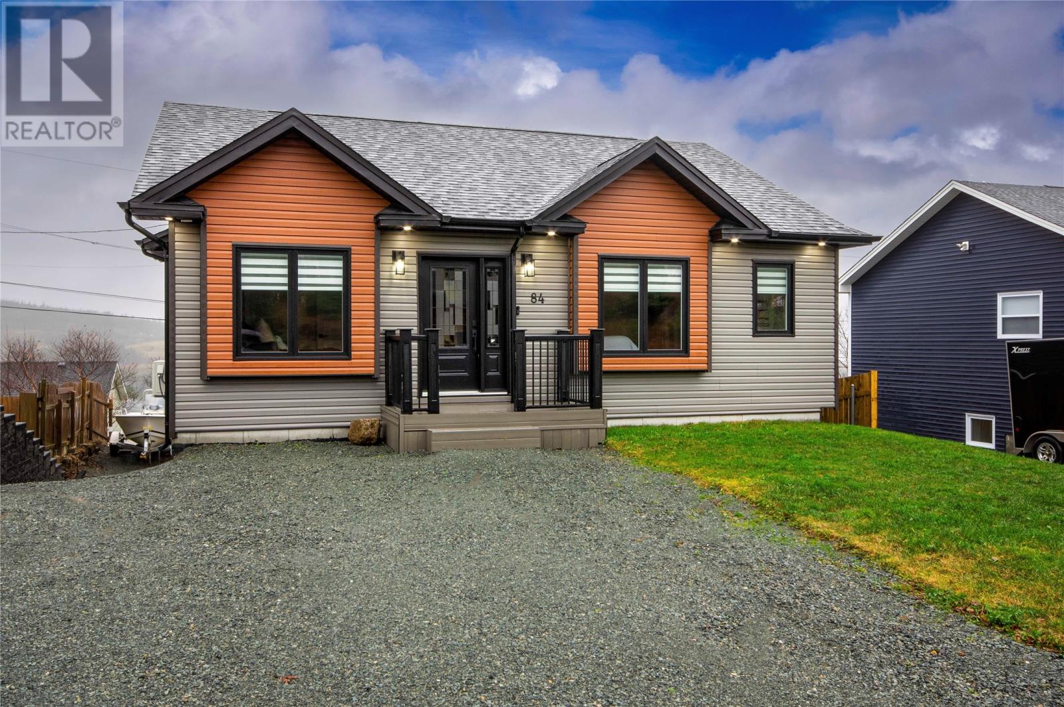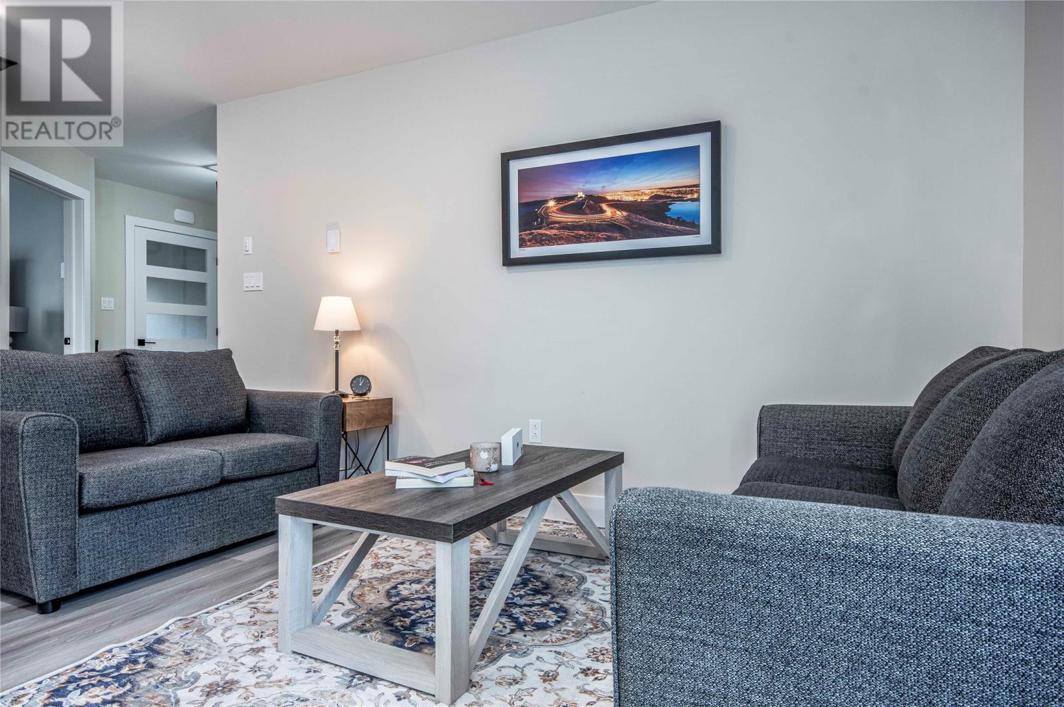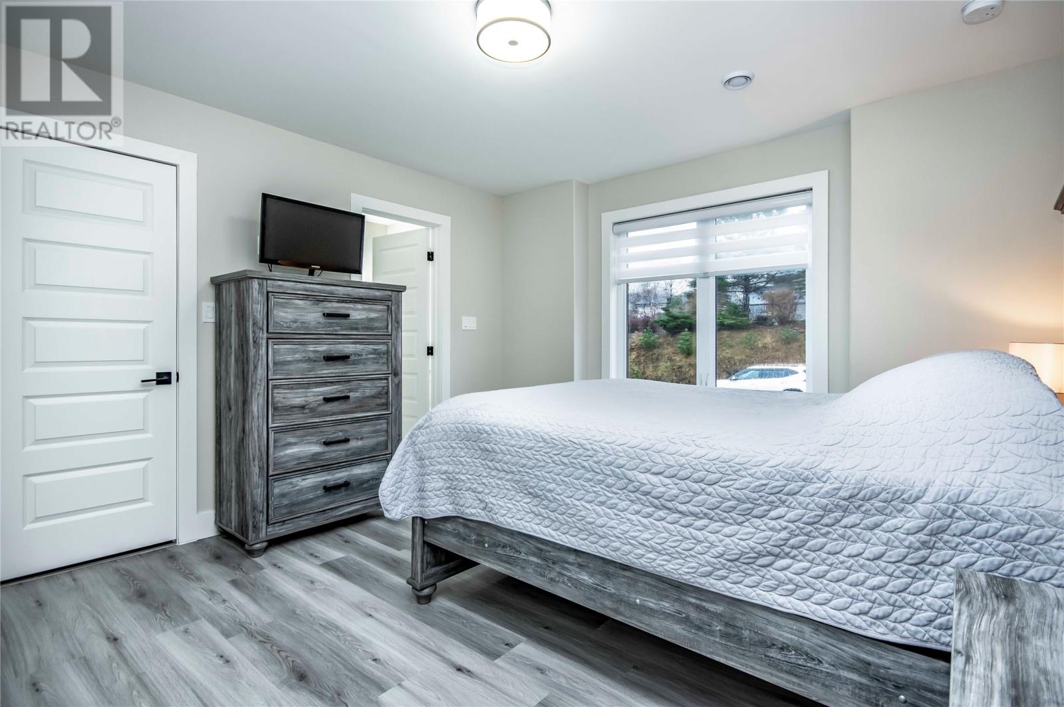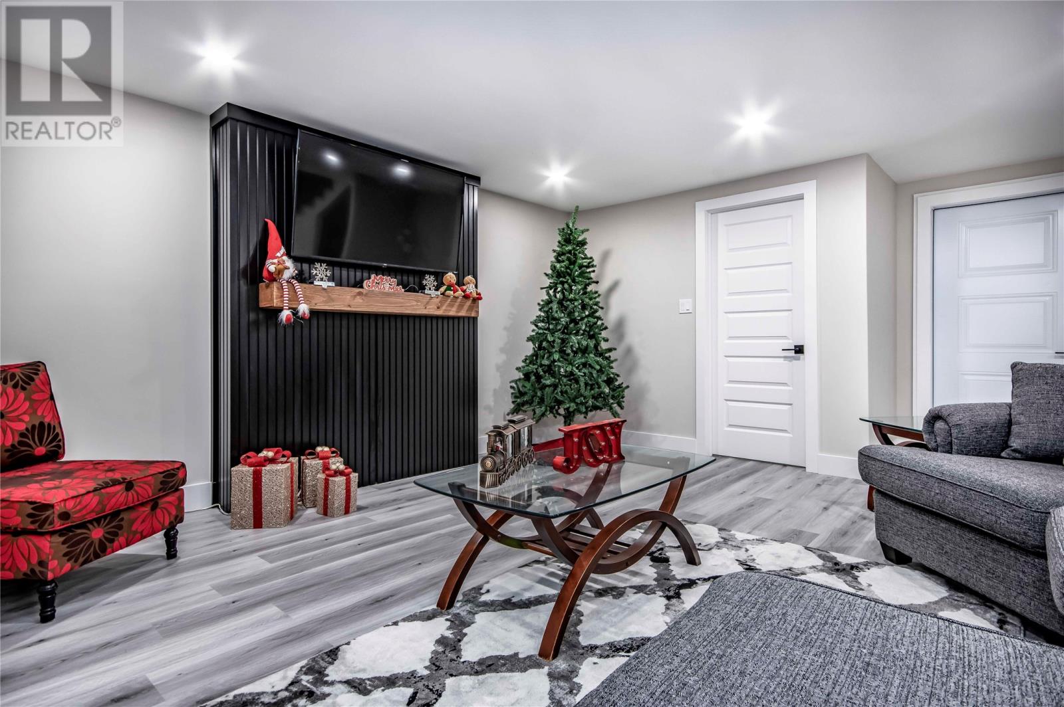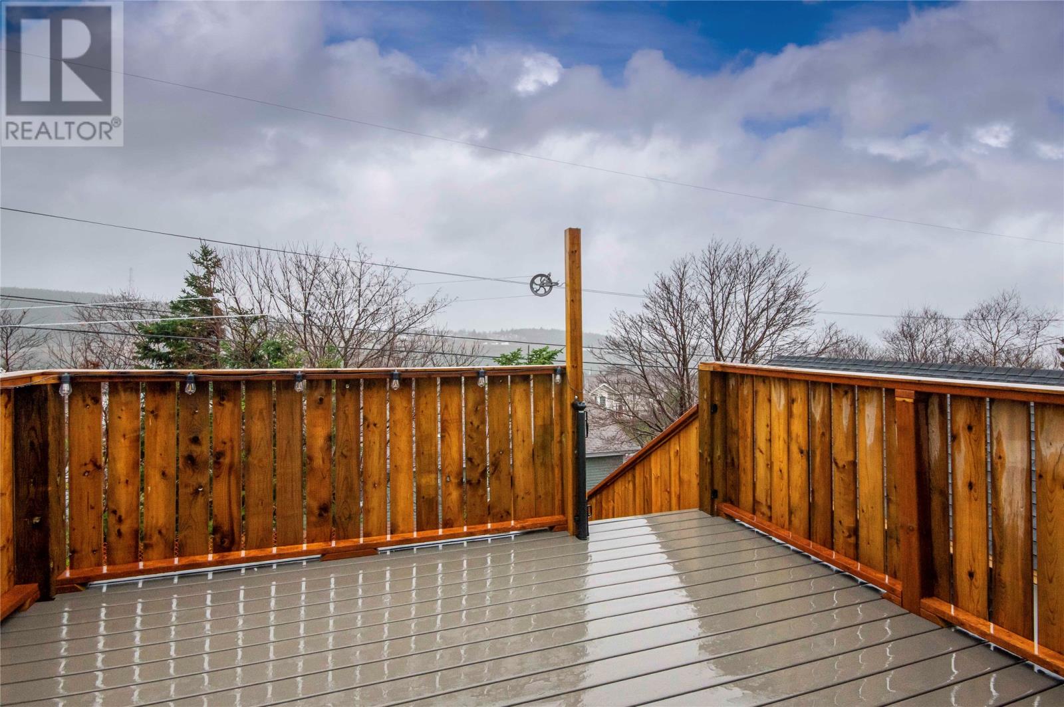3 Bedroom
3 Bathroom
1,912 ft2
Bungalow
Landscaped
$429,000
This newly developed bungalow with an attached garage and rear yard access is only 5 months old, and it's still possible for you to move in just in time for Christmas! The main floor features a large foyer, an open-concept kitchen, dining ,living area designed for conversations and relaxation, a primary bedroom with a walk-in closet and full ensuite, two additional bedrooms, a bath, and main floor laundry. The above-ground basement includes a rec room, a half bath, and garage access with a walkout. The bungalow is well constructed with plywood and pine trim, composite decking in the front and back, and custom kitchen cabinets. It also includes two mini-split systems, a generator panel, and wiring for a future detached garage. The home is filled with natural light from the large windows. (buyers will have approx. 2 yrs to have driveway paved as per town guideline) (id:18358)
Property Details
|
MLS® Number
|
1279866 |
|
Property Type
|
Single Family |
Building
|
Bathroom Total
|
3 |
|
Bedrooms Above Ground
|
3 |
|
Bedrooms Total
|
3 |
|
Appliances
|
Dishwasher, Refrigerator, Stove |
|
Architectural Style
|
Bungalow |
|
Constructed Date
|
2024 |
|
Construction Style Attachment
|
Detached |
|
Exterior Finish
|
Vinyl Siding |
|
Flooring Type
|
Mixed Flooring |
|
Foundation Type
|
Concrete |
|
Half Bath Total
|
1 |
|
Heating Fuel
|
Electric |
|
Stories Total
|
1 |
|
Size Interior
|
1,912 Ft2 |
|
Type
|
House |
|
Utility Water
|
Municipal Water |
Parking
Land
|
Access Type
|
Year-round Access |
|
Acreage
|
No |
|
Landscape Features
|
Landscaped |
|
Sewer
|
Municipal Sewage System |
|
Size Irregular
|
50 X 100 (approx) |
|
Size Total Text
|
50 X 100 (approx)|under 1/2 Acre |
|
Zoning Description
|
Residential |
Rooms
| Level |
Type |
Length |
Width |
Dimensions |
|
Basement |
Not Known |
|
|
12 x 22 |
|
Basement |
Bath (# Pieces 1-6) |
|
|
6 x 10 |
|
Basement |
Recreation Room |
|
|
16 x 30 |
|
Main Level |
Bedroom |
|
|
9.1 x 10.3 |
|
Main Level |
Bedroom |
|
|
9.1 x 11.55 |
|
Main Level |
Ensuite |
|
|
4.3 x 7.7 |
|
Main Level |
Primary Bedroom |
|
|
12.5 x 12.3 |
|
Main Level |
Living Room/dining Room |
|
|
16.2 x 18.3 |
|
Main Level |
Kitchen |
|
|
Measurements not available |
https://www.realtor.ca/real-estate/27672935/84-sweetenwater-avenue-conception-bay-south
