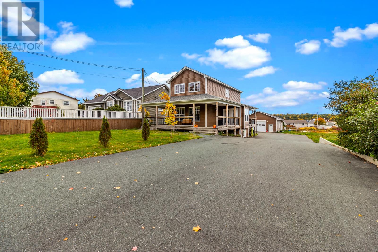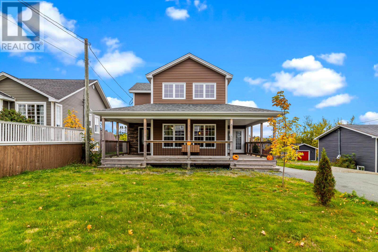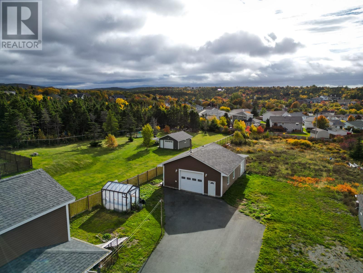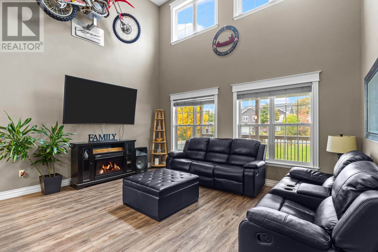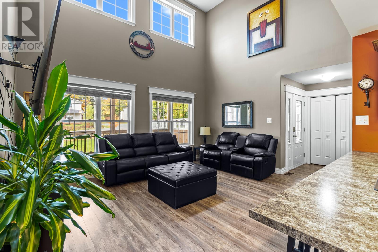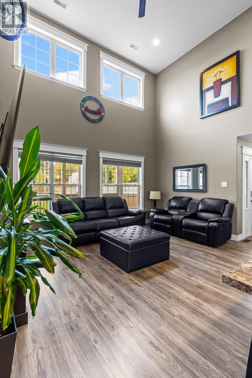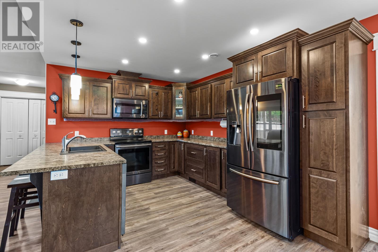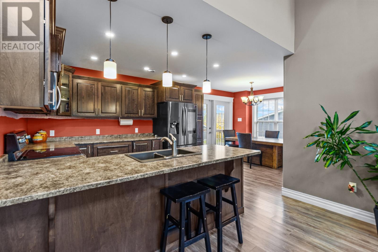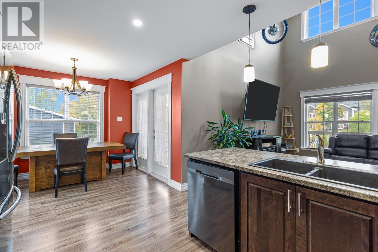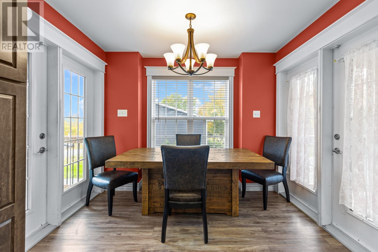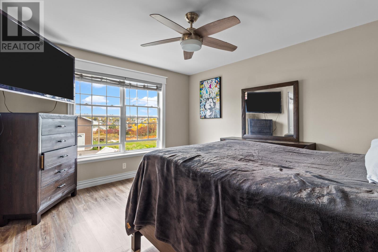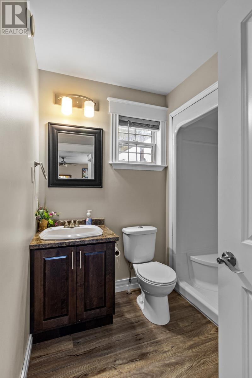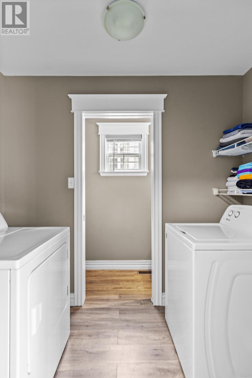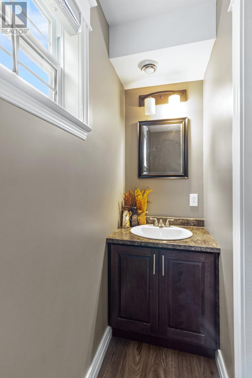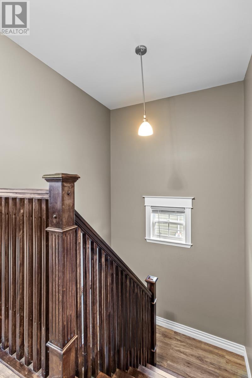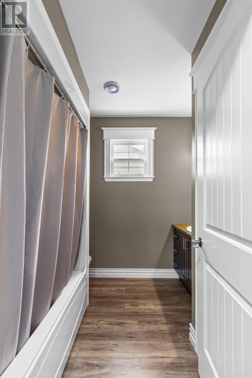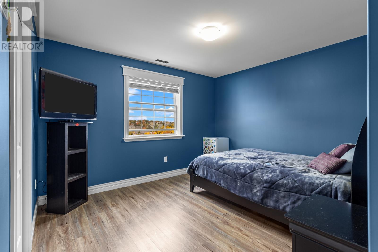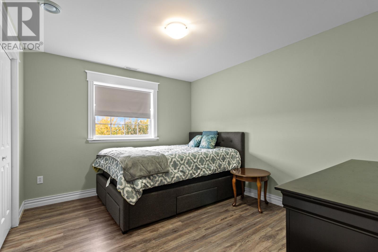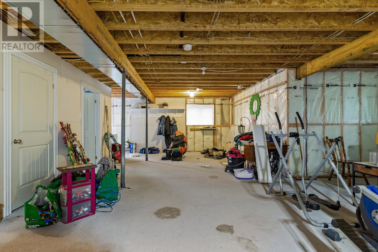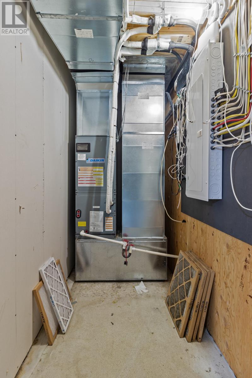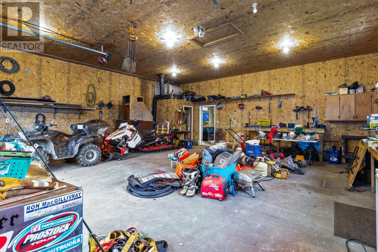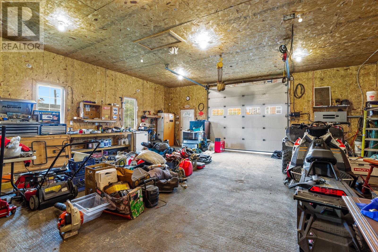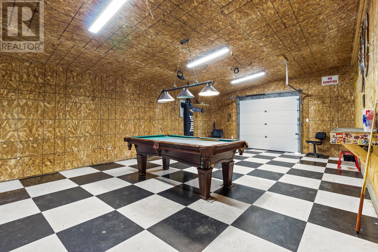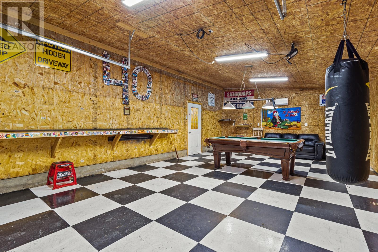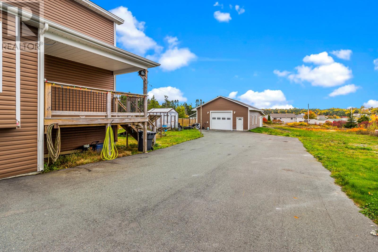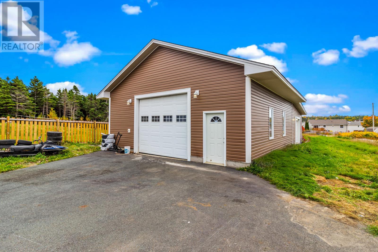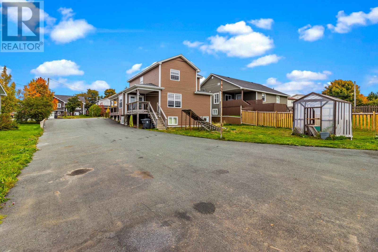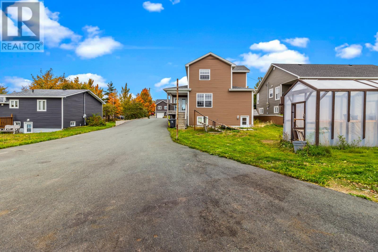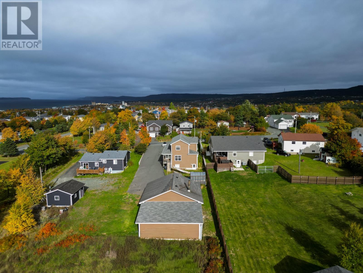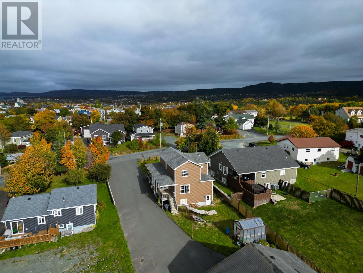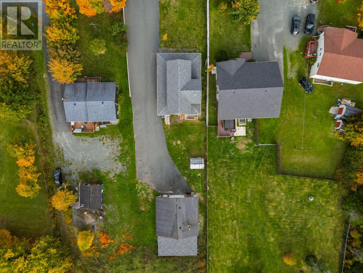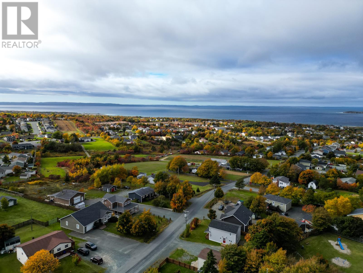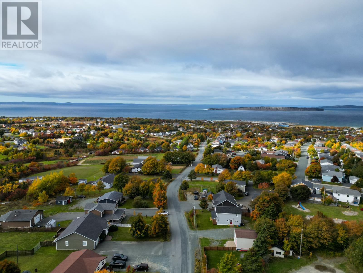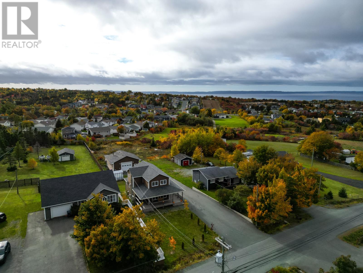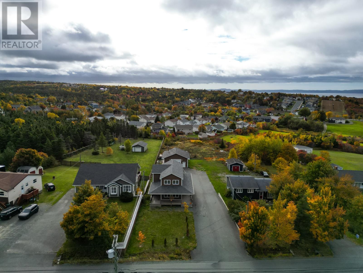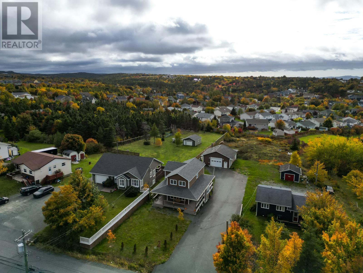3 Bedroom
3 Bathroom
2,000 ft2
Central Air Conditioning
$539,900
Welcome to 84 Peachytown Road — where functionality meets comfort and the garage of your dreams steals the spotlight! Only 8 years old, this property offers the ideal setup for anyone who loves space, storage, and style. The main floor features a bright, open layout with a spacious master bedroom complete with its own ensuite, plus a convenient half bath for guests. Upstairs, you’ll find two generous bedrooms — one with a walk-in closet — and a full bathroom, making it perfect for a growing family or guests. Downstairs, an unfinished basement provides endless potential for future development — whether you’re dreaming of a rec room, home gym, or extra storage space. The real showstopper? The massive 30x50 detached garage with easy rear yard access — the ultimate space for vehicles, hobbies, or business equipment. The home itself is equipped with a ducted heat pump for year-round energy efficiency and comfort, keeping your living spaces cozy in winter and cool in summer. Outside, a beautiful wraparound deck with an overhang offers the perfect place to relax, entertain, or simply enjoy your surroundings — truly a home that checks every box. (id:18358)
Property Details
|
MLS® Number
|
1291480 |
|
Property Type
|
Single Family |
Building
|
Bathroom Total
|
3 |
|
Bedrooms Above Ground
|
3 |
|
Bedrooms Total
|
3 |
|
Appliances
|
Dishwasher, Refrigerator, Microwave, Washer, Dryer |
|
Constructed Date
|
2017 |
|
Construction Style Attachment
|
Detached |
|
Cooling Type
|
Central Air Conditioning |
|
Exterior Finish
|
Vinyl Siding |
|
Flooring Type
|
Hardwood, Laminate |
|
Foundation Type
|
Concrete |
|
Half Bath Total
|
1 |
|
Heating Fuel
|
Electric |
|
Stories Total
|
1 |
|
Size Interior
|
2,000 Ft2 |
|
Type
|
House |
|
Utility Water
|
Municipal Water |
Parking
Land
|
Acreage
|
No |
|
Sewer
|
Municipal Sewage System |
|
Size Irregular
|
72x240 |
|
Size Total Text
|
72x240|under 1/2 Acre |
|
Zoning Description
|
Res |
Rooms
| Level |
Type |
Length |
Width |
Dimensions |
|
Second Level |
Bedroom |
|
|
10.7x12.13 |
|
Second Level |
Bath (# Pieces 1-6) |
|
|
3PC |
|
Second Level |
Bedroom |
|
|
12.2x10.4 |
|
Basement |
Other |
|
|
4.1x6.2 |
|
Basement |
Storage |
|
|
8.3x7 |
|
Basement |
Den |
|
|
9.2x8.9 |
|
Main Level |
Laundry Room |
|
|
8.5x4x6 |
|
Main Level |
Bath (# Pieces 1-6) |
|
|
2PC |
|
Main Level |
Ensuite |
|
|
3PC |
|
Main Level |
Primary Bedroom |
|
|
16.5x13.9 |
|
Main Level |
Kitchen |
|
|
10x19.6 |
|
Main Level |
Living Room |
|
|
15.9x13.7 |
https://www.realtor.ca/real-estate/28991403/84-peachytown-road-conception-bay-south
