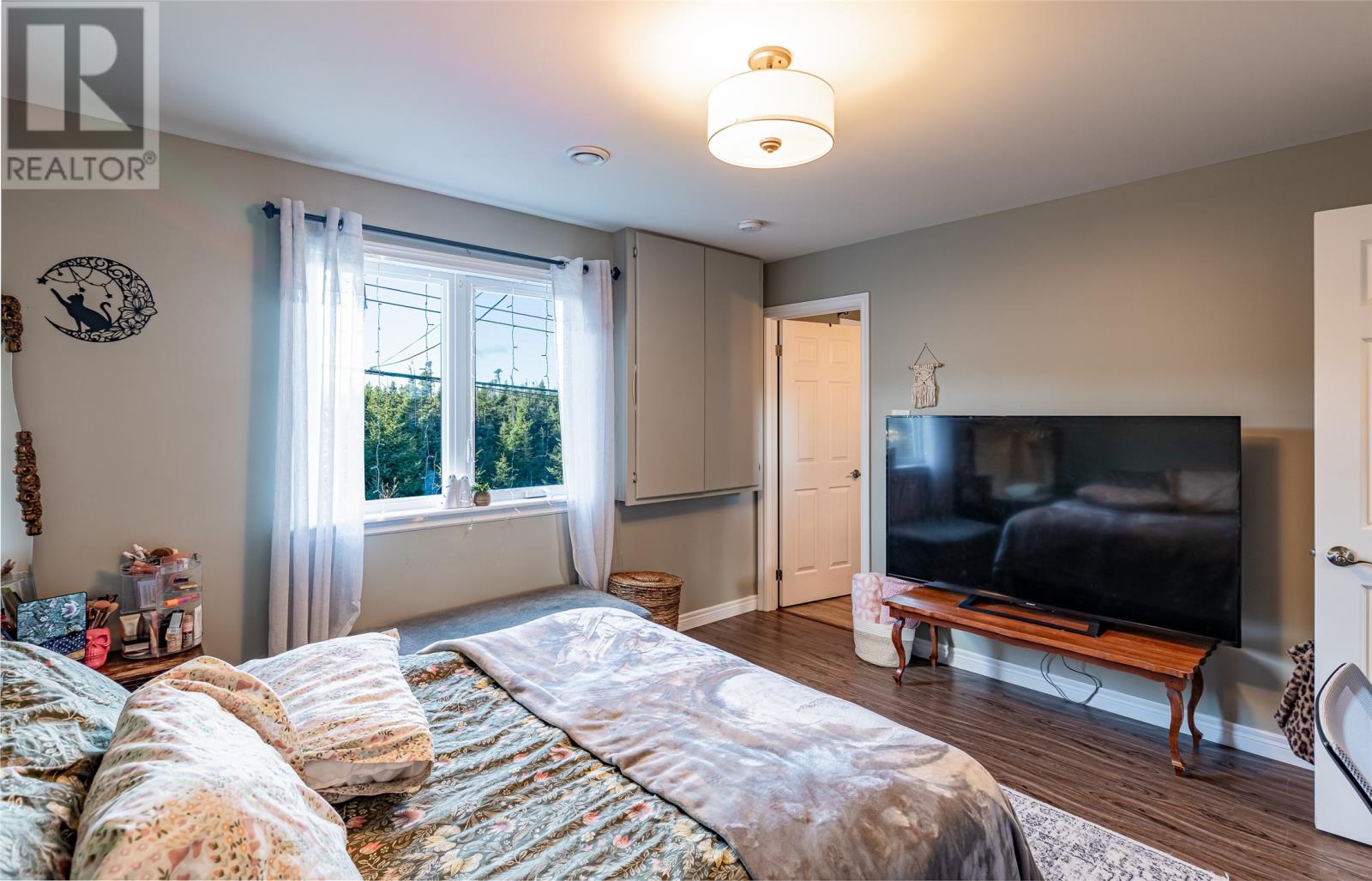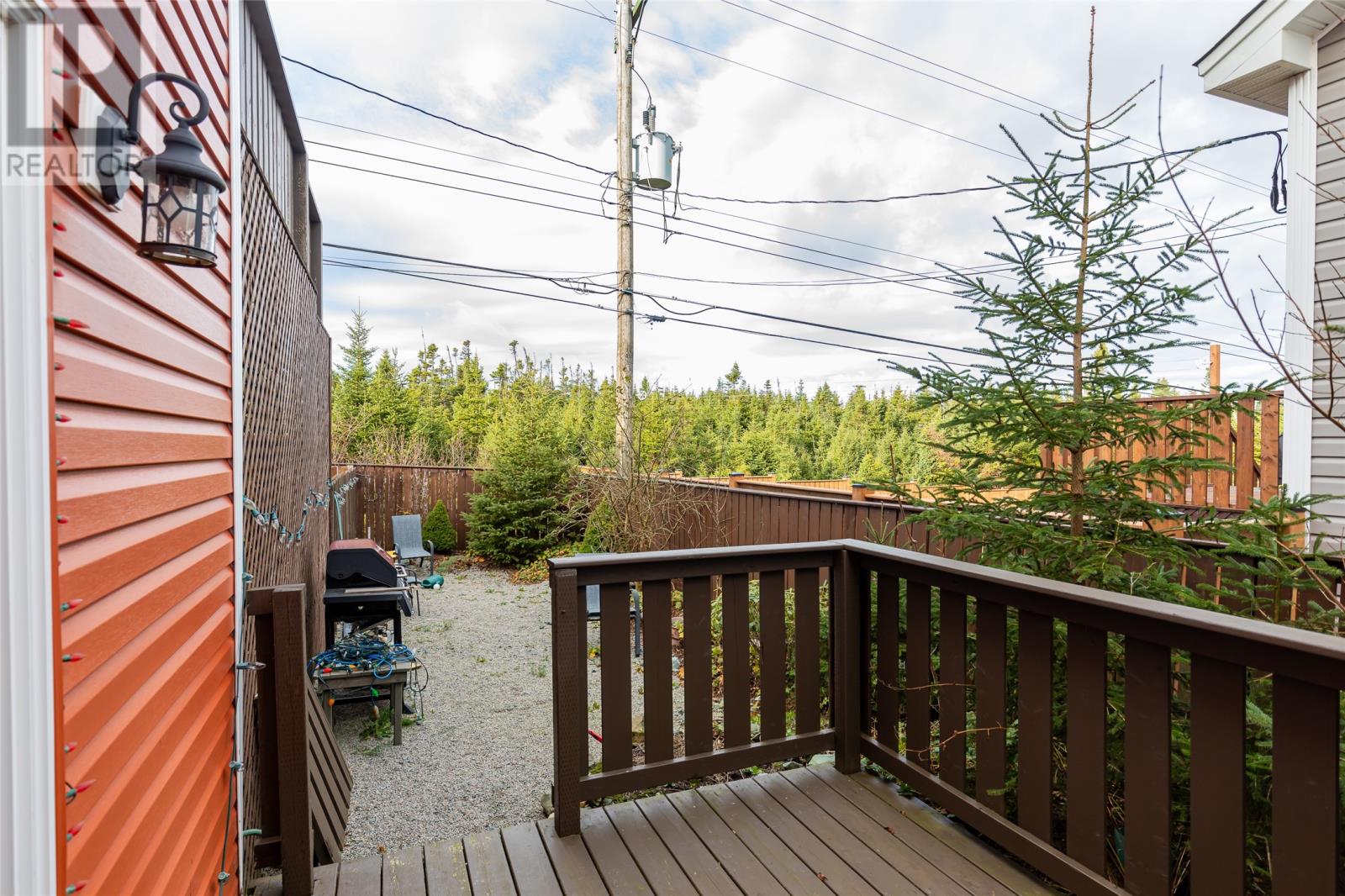6 Bedroom
4 Bathroom
2436 sqft
Air Exchanger
Baseboard Heaters
$499,900
Beautiful 6 Bedroom, Registered 2 Apt home located in Paradise. This home sits on a fully fenced greenbelt lot with a divided yard space for both owner and tenants. This wonderful home offers a 3 bedroom fully above ground walk in apt. The finishes in the apt match the finishes on the main level. Both units are 3 bedroom with 2 full baths and both have 3 piece ensuites. Both units also are open concept and offer most appliances including dish washers in both units and corner pantry’s. The home owner lives in the basement unit and the tenants live upstairs. Tenants upstairs would like to stay. Lease in place until June 2025. Note Washer/Dryer in lower unit not to remain. Low heating cost for both units. 4 car parking. Offer presentation is Sat Nov 16th at 12pm. Please leave offers open till 3pm. (id:18358)
Property Details
|
MLS® Number
|
1279519 |
|
Property Type
|
Single Family |
Building
|
Bathroom Total
|
4 |
|
Bedrooms Total
|
6 |
|
Appliances
|
Dishwasher, Refrigerator, Microwave, Stove, Washer, Dryer |
|
Constructed Date
|
2015 |
|
Construction Style Attachment
|
Detached |
|
Cooling Type
|
Air Exchanger |
|
Exterior Finish
|
Wood Shingles, Vinyl Siding |
|
Flooring Type
|
Mixed Flooring |
|
Foundation Type
|
Concrete |
|
Heating Fuel
|
Electric |
|
Heating Type
|
Baseboard Heaters |
|
Size Interior
|
2436 Sqft |
|
Type
|
Two Apartment House |
|
Utility Water
|
Municipal Water |
Land
|
Acreage
|
No |
|
Fence Type
|
Fence |
|
Sewer
|
Municipal Sewage System |
|
Size Irregular
|
60x95 |
|
Size Total Text
|
60x95|0-4,050 Sqft |
|
Zoning Description
|
Res. |
Rooms
| Level |
Type |
Length |
Width |
Dimensions |
|
Basement |
Storage |
|
|
14.7x6.11 |
|
Basement |
Laundry Room |
|
|
9.8x8.5 |
|
Lower Level |
Not Known |
|
|
9.6x3.8 |
|
Lower Level |
Bath (# Pieces 1-6) |
|
|
7.6x6.2 |
|
Lower Level |
Not Known |
|
|
12.2x8.3 |
|
Lower Level |
Not Known |
|
|
13x10.4 |
|
Lower Level |
Ensuite |
|
|
5.8x5.1 |
|
Lower Level |
Not Known |
|
|
12.9x12.2 |
|
Lower Level |
Not Known |
|
|
16.10x12 |
|
Lower Level |
Not Known |
|
|
16x12 |
|
Lower Level |
Foyer |
|
|
7.11x4.5 |
|
Main Level |
Bath (# Pieces 1-6) |
|
|
7.11x6.4 |
|
Main Level |
Bedroom |
|
|
12.4x9.8 |
|
Main Level |
Bedroom |
|
|
12.4x10.6 |
|
Main Level |
Ensuite |
|
|
7.11x5.5 |
|
Main Level |
Primary Bedroom |
|
|
13.1x12 |
|
Main Level |
Living Room |
|
|
11.10x11.7 |
|
Main Level |
Not Known |
|
|
20.7x18.10 |
|
Main Level |
Foyer |
|
|
9.8x4.9 |
https://www.realtor.ca/real-estate/27645374/82-seascape-drive-paradise

















































