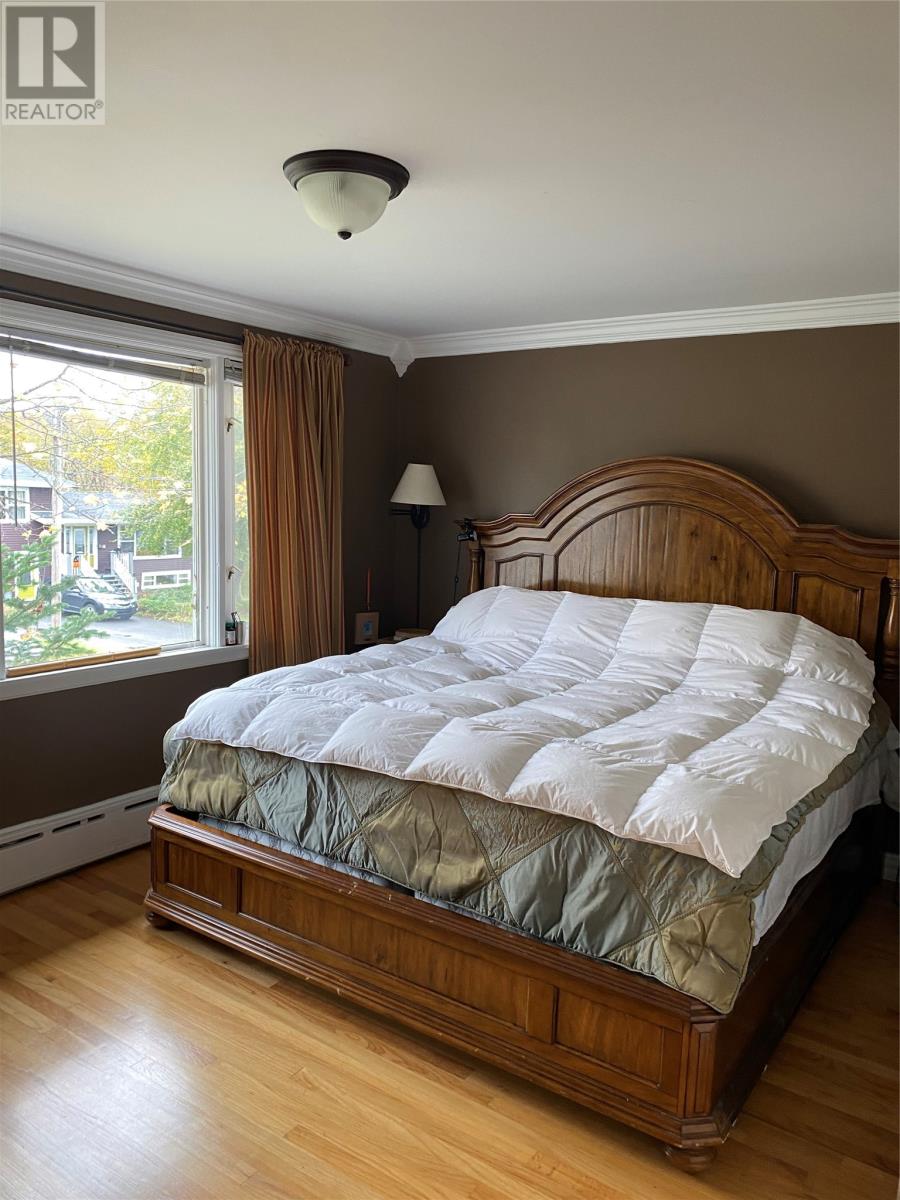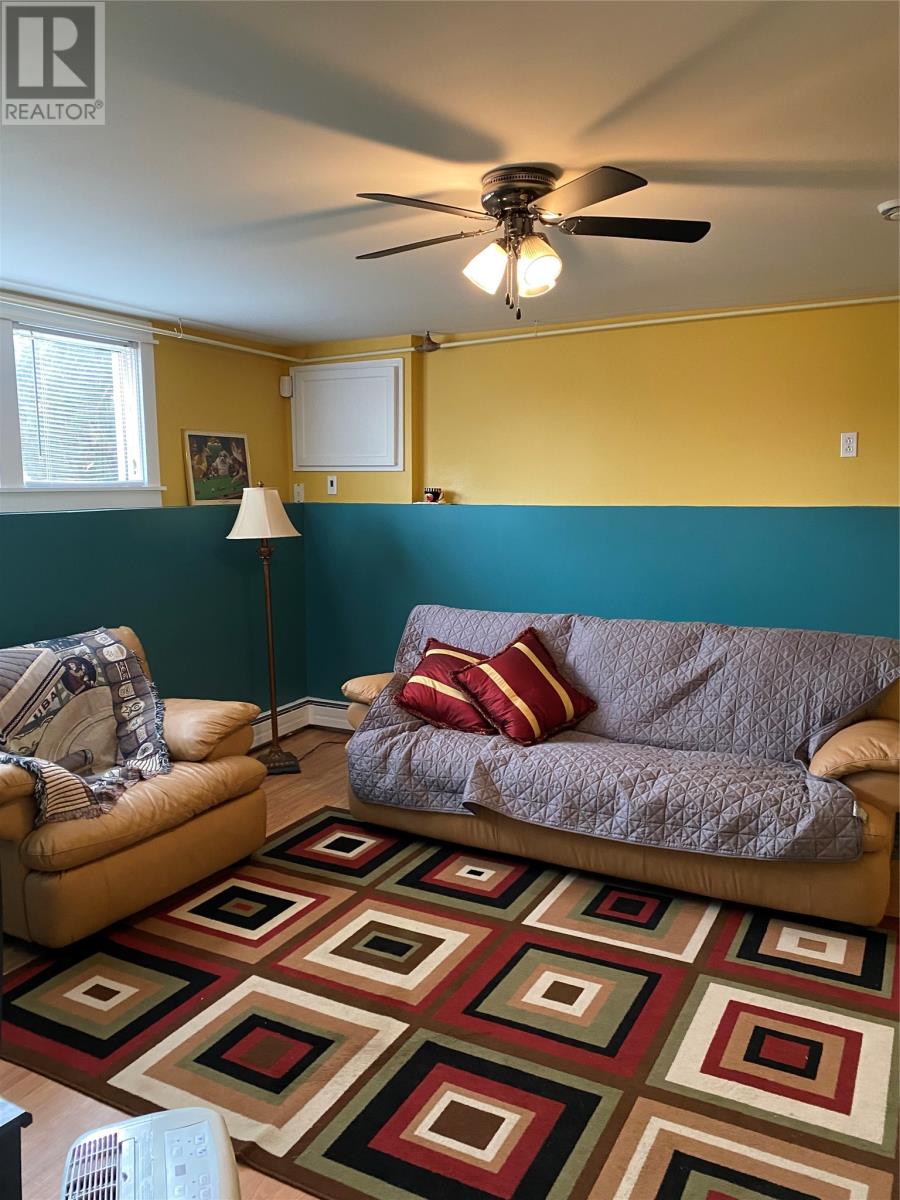82 Cornwall Crescent St. John's, Newfoundland & Labrador A1W 1Z5
4 Bedroom
2 Bathroom
3000 sqft
Bungalow
Fireplace
Air Exchanger
Landscaped
$464,500
Beautiful family home in much desired Cornwall Crescent, West End. Corner lot with ample parking and double in-house garage. Pride in ownership shown throughout this executive home, ideal for the growing family or investment property for the savvy investor. Conveniently located near schools and shopping. House currently being converted to electric furnace and mini splits and will be finished for closing. Contractor started, permits in place. (id:18358)
Property Details
| MLS® Number | 1272803 |
| Property Type | Single Family |
| Amenities Near By | Recreation, Shopping |
| Storage Type | Storage Shed |
Building
| Bathroom Total | 2 |
| Bedrooms Above Ground | 3 |
| Bedrooms Below Ground | 1 |
| Bedrooms Total | 4 |
| Appliances | Dishwasher, Microwave, Washer, Wet Bar |
| Architectural Style | Bungalow |
| Constructed Date | 1963 |
| Construction Style Attachment | Detached |
| Cooling Type | Air Exchanger |
| Exterior Finish | Wood Shingles, Vinyl Siding |
| Fireplace Present | Yes |
| Fixture | Drapes/window Coverings |
| Flooring Type | Ceramic Tile, Hardwood |
| Foundation Type | Poured Concrete |
| Heating Fuel | Electric |
| Stories Total | 1 |
| Size Interior | 3000 Sqft |
| Type | House |
| Utility Water | Municipal Water |
Parking
| Attached Garage | |
| Garage | 2 |
Land
| Access Type | Year-round Access |
| Acreage | No |
| Land Amenities | Recreation, Shopping |
| Landscape Features | Landscaped |
| Sewer | Municipal Sewage System |
| Size Irregular | 85x95 |
| Size Total Text | 85x95|7,251 - 10,889 Sqft |
| Zoning Description | Residential |
Rooms
| Level | Type | Length | Width | Dimensions |
|---|---|---|---|---|
| Basement | Bath (# Pieces 1-6) | 8x6 | ||
| Basement | Bedroom | 15x13 | ||
| Basement | Laundry Room | 19x20 | ||
| Basement | Storage | 10x8 | ||
| Basement | Recreation Room | 15x14 | ||
| Main Level | Not Known | 18x20 | ||
| Main Level | Not Known | 8x4 | ||
| Main Level | Bath (# Pieces 1-6) | 10x6 | ||
| Main Level | Bedroom | 13x11 | ||
| Main Level | Bedroom | 13x10 | ||
| Main Level | Primary Bedroom | 13x16 | ||
| Main Level | Kitchen | 19x10 | ||
| Main Level | Dining Room | 10.6x15 | ||
| Main Level | Living Room | 20x16.6 | ||
| Main Level | Porch | 8x5 |
https://www.realtor.ca/real-estate/26954791/82-cornwall-crescent-st-johns
Interested?
Contact us for more information




























