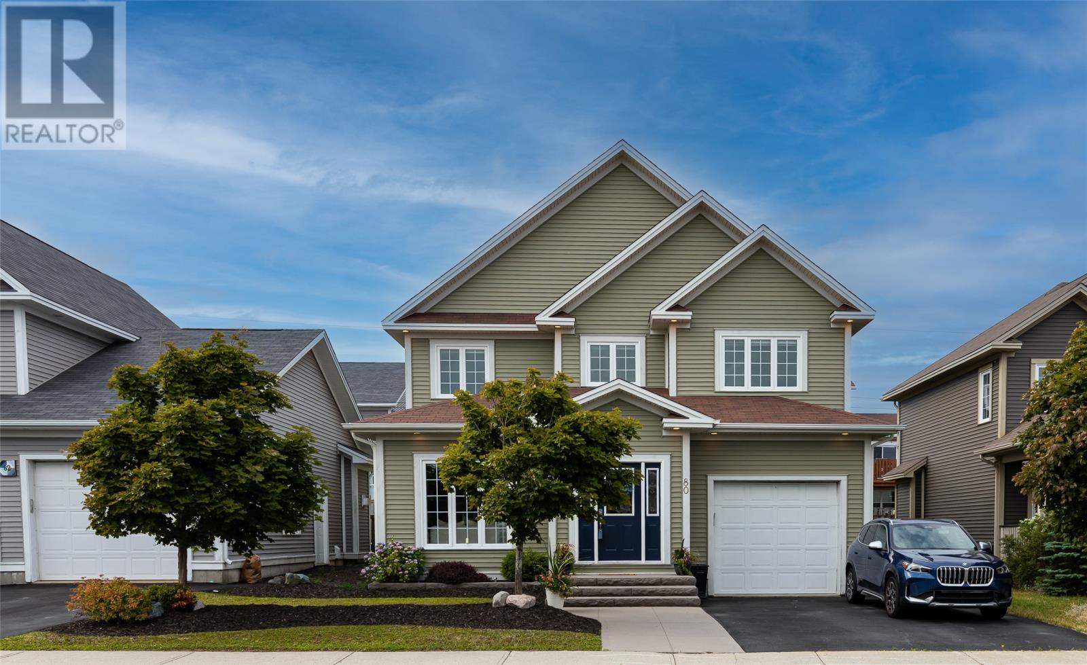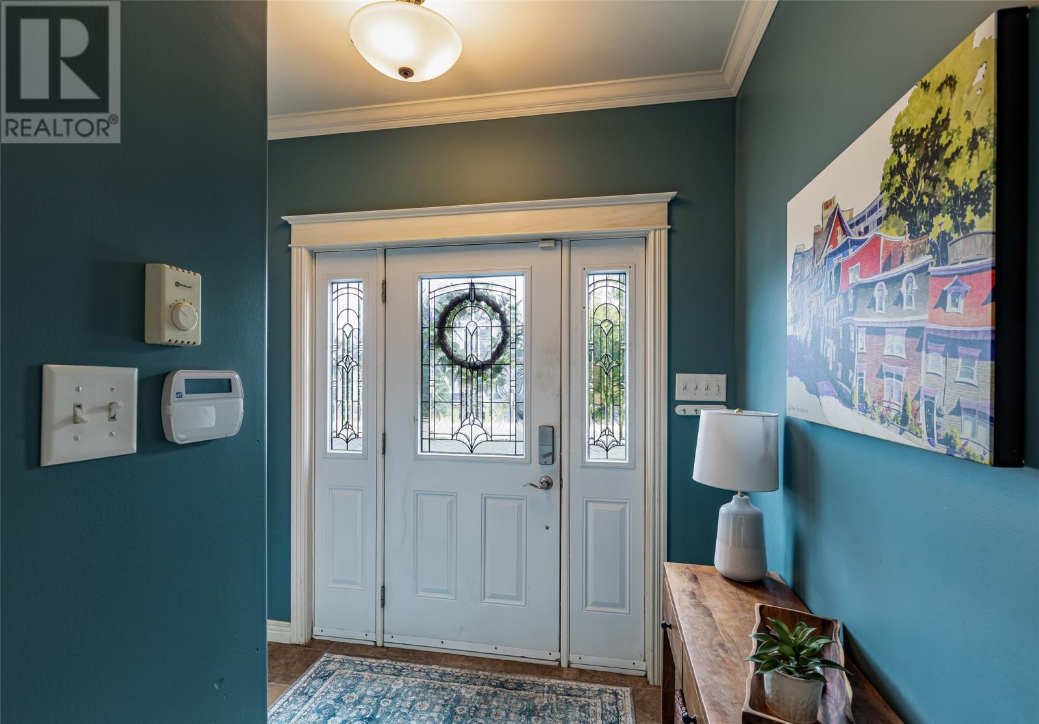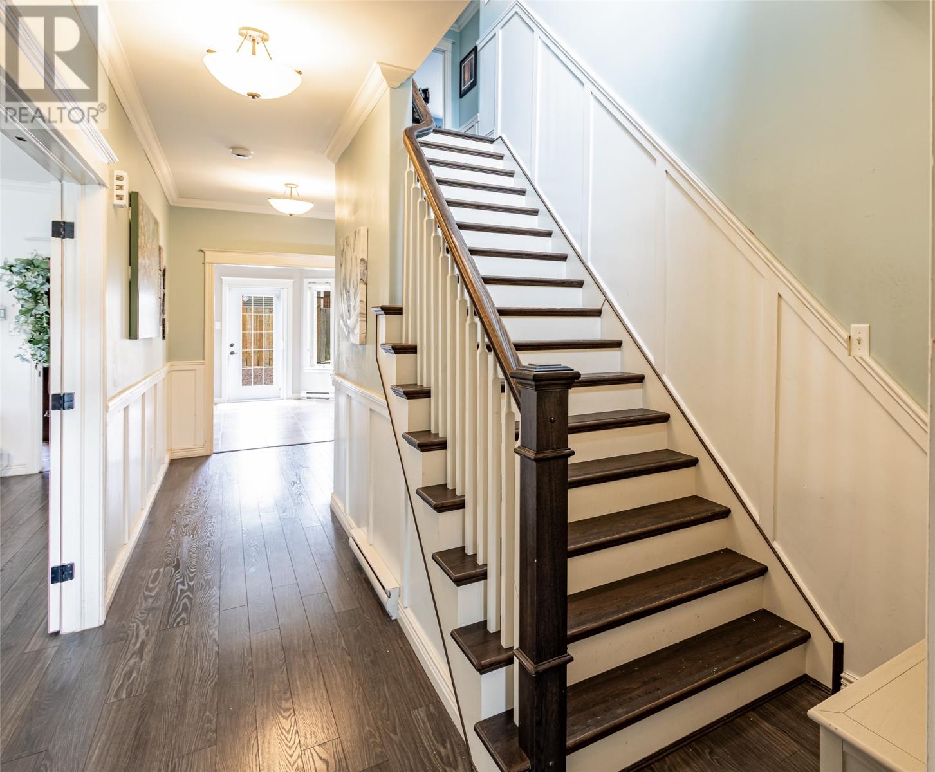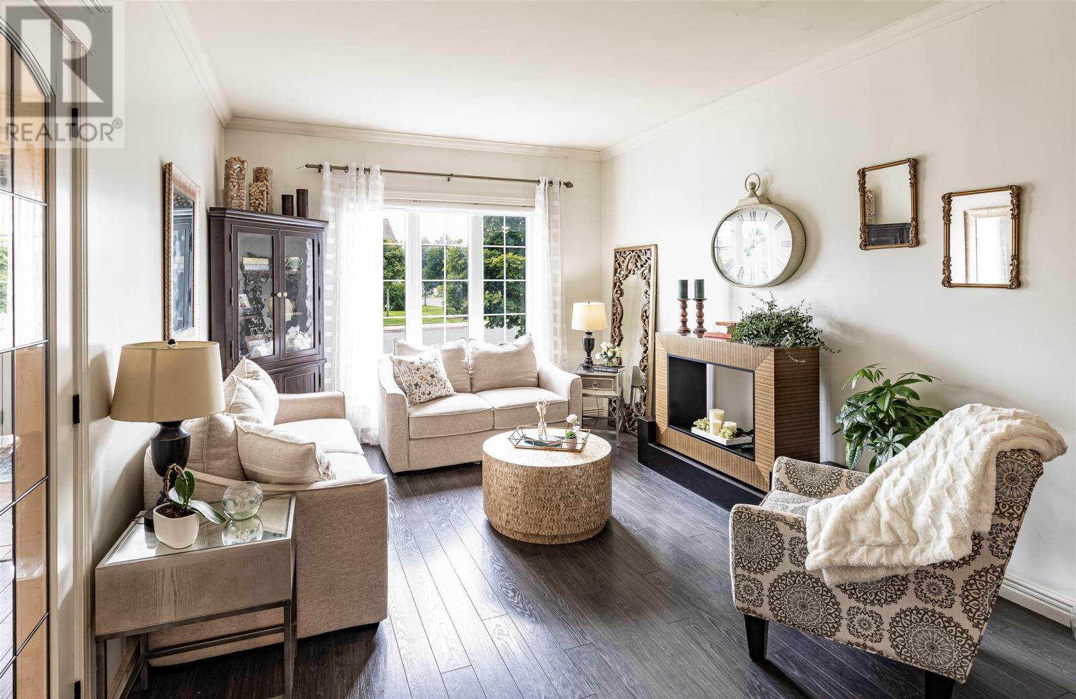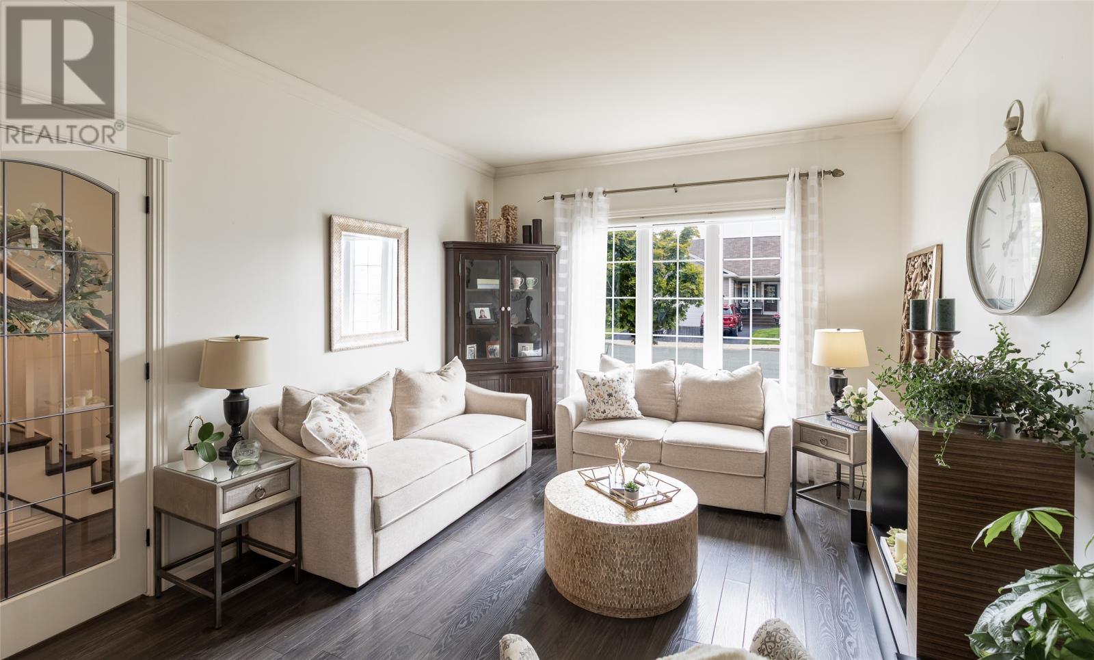5 Bedroom
4 Bathroom
3,475 ft2
2 Level
Fireplace
Baseboard Heaters
Landscaped
$649,900
Clovelly Beauty – 5+ Bedrooms, Fully Developed, Backyard Oasis! Move-in ready 2-storey in sought-after Clovelly with 5+ bedrooms, attached garage, and premium upgrades throughout. Enjoy an open-concept kitchen/family room with custom cabinetry, large island, new stainless appliances (2025), and elegant finishes. Formal living/dining, mudroom, and main-floor laundry add convenience. Upstairs: 4 spacious bedrooms including a primary suite with walk-in closet and spa-inspired ensuite. Downstairs: fully developed with rec room, office, 5th bedroom, 3-piece bath, plus a potential 6th bedroom. Outside: eye-catching stamped concrete driveway and walkway set the tone for the home’s polished curb appeal. The lush, fully landscaped lot and fenced backyard feature a private hot tub area and newer deck—an entertainer’s dream and a serene retreat in one. Additional perks: new hot water boiler (2024), hardwood staircase, fresh paint. Rare find in one of St. John’s most desirable neighbourhoods! There will be no conveyance of any written signed offers prior to 5:00 pm on the 12th of August 2025. All offers to remain open for acceptance until 10:00 PM on the 12th of August. (id:18358)
Property Details
|
MLS® Number
|
1288586 |
|
Property Type
|
Single Family |
Building
|
Bathroom Total
|
4 |
|
Bedrooms Above Ground
|
4 |
|
Bedrooms Below Ground
|
1 |
|
Bedrooms Total
|
5 |
|
Appliances
|
Dishwasher, Refrigerator, Microwave, Stove, Washer, Dryer |
|
Architectural Style
|
2 Level |
|
Constructed Date
|
2011 |
|
Construction Style Attachment
|
Detached |
|
Exterior Finish
|
Vinyl Siding |
|
Fireplace Present
|
Yes |
|
Flooring Type
|
Ceramic Tile, Hardwood, Laminate, Mixed Flooring |
|
Foundation Type
|
Poured Concrete |
|
Half Bath Total
|
1 |
|
Heating Fuel
|
Electric |
|
Heating Type
|
Baseboard Heaters |
|
Stories Total
|
2 |
|
Size Interior
|
3,475 Ft2 |
|
Type
|
House |
|
Utility Water
|
Municipal Water |
Parking
Land
|
Acreage
|
No |
|
Fence Type
|
Fence |
|
Landscape Features
|
Landscaped |
|
Sewer
|
Municipal Sewage System |
|
Size Irregular
|
50 X 100 |
|
Size Total Text
|
50 X 100|under 1/2 Acre |
|
Zoning Description
|
Res |
Rooms
| Level |
Type |
Length |
Width |
Dimensions |
|
Second Level |
Bath (# Pieces 1-6) |
|
|
Three Piece |
|
Second Level |
Bedroom |
|
|
10.00 x 11.08 |
|
Second Level |
Bedroom |
|
|
14.00 x 11.08 |
|
Second Level |
Bedroom |
|
|
12.00 x 11.08 |
|
Second Level |
Ensuite |
|
|
Four Piece |
|
Second Level |
Primary Bedroom |
|
|
14.00 x 12.00 |
|
Basement |
Den |
|
|
10.10 x 9.00 |
|
Basement |
Recreation Room |
|
|
32.00 x 11.00 |
|
Basement |
Bath (# Pieces 1-6) |
|
|
Three piece |
|
Basement |
Bedroom |
|
|
12.00 x 10.00 |
|
Main Level |
Not Known |
|
|
12.9 x 18.7 |
|
Main Level |
Laundry Room |
|
|
9.00 x 9.00 |
|
Main Level |
Foyer |
|
|
9.00 x 7.00 |
|
Main Level |
Bath (# Pieces 1-6) |
|
|
Two Piece |
|
Main Level |
Living Room |
|
|
19.00 x 12.00 |
|
Main Level |
Dining Room |
|
|
24.00 x 12.00 |
|
Main Level |
Kitchen |
|
|
14.00 x 12.00 |
https://www.realtor.ca/real-estate/28706905/80-blue-puttee-drive-st-johns
