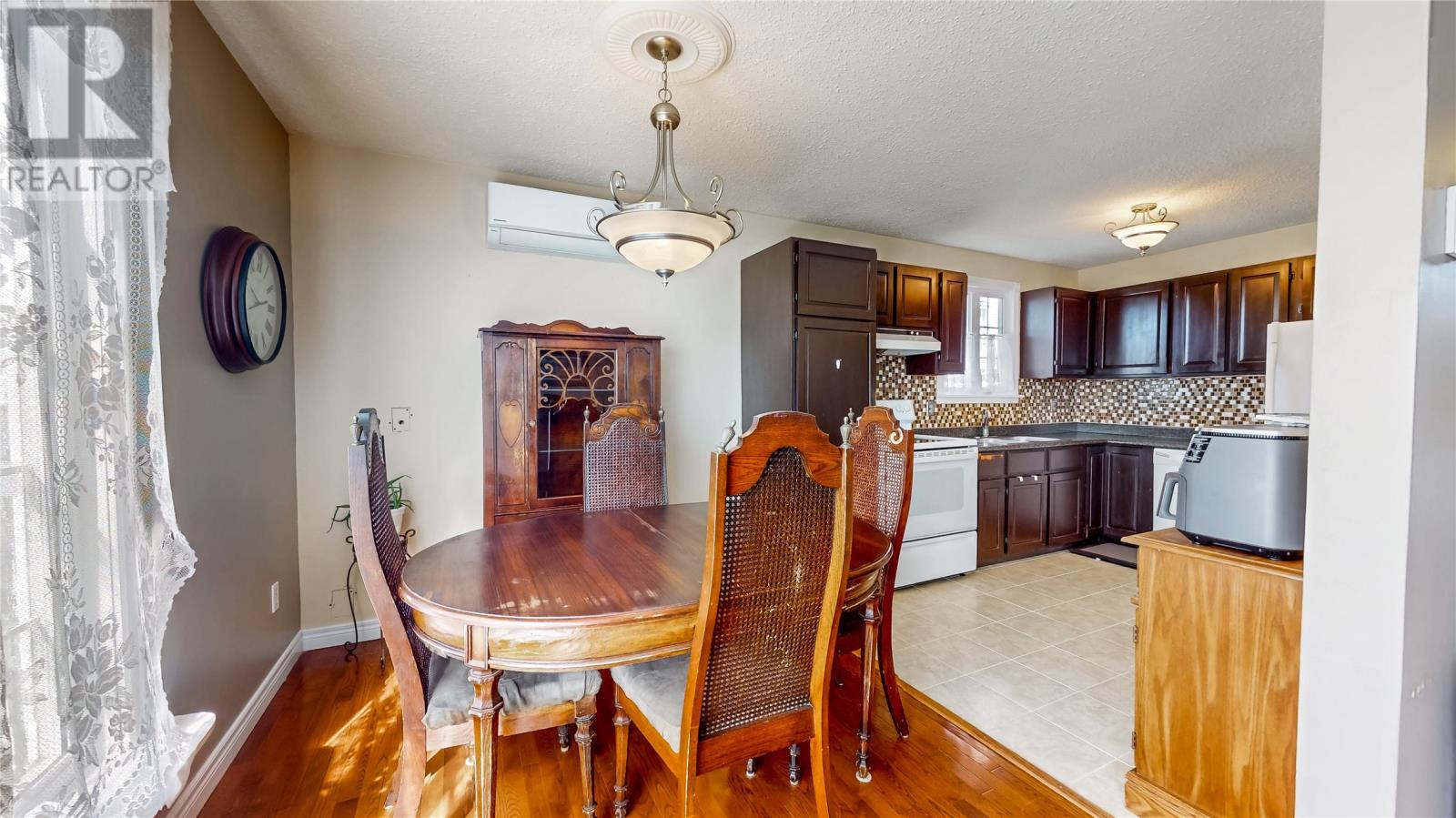3 Bedroom
2 Bathroom
1,840 ft2
Fireplace
Landscaped
$299,900
Located on a large lot with rear yard access, this home is such to please. The front covered entry brings you to the main living area including the living room with hardwood floors, kitchen with plenty of cabinets and the dining room. The main floor has a large window giving plenty of natural light, open concept kitchen and dining area, leading to the living room. A few steps lead to the 3 bedrooms and the main bathroom. The basement has a recreation room, utility room, plenty of storage and access to the backyard. Recent upgrades include a mini-split on the main level and all PEX plumbing throughout. The large backyard is perfect for barbecuing, relaxing or evenings around the firepit. The curb appeal is enhanced with a newly paved driveway. Don't miss out on this gem! As per Seller's Direction, all offers to be received by Tuesday, May 20, 2025, at 5:00 p.m. Please leave open until 7:00 p.m (id:18358)
Property Details
|
MLS® Number
|
1284879 |
|
Property Type
|
Single Family |
|
Amenities Near By
|
Recreation, Shopping |
|
Equipment Type
|
None |
|
Rental Equipment Type
|
None |
Building
|
Bathroom Total
|
2 |
|
Bedrooms Above Ground
|
3 |
|
Bedrooms Total
|
3 |
|
Appliances
|
Dishwasher, Refrigerator, Stove, Washer, Dryer |
|
Constructed Date
|
1977 |
|
Construction Style Attachment
|
Detached |
|
Construction Style Split Level
|
Backsplit |
|
Exterior Finish
|
Vinyl Siding |
|
Fireplace Present
|
Yes |
|
Flooring Type
|
Hardwood, Mixed Flooring |
|
Foundation Type
|
Concrete |
|
Half Bath Total
|
1 |
|
Heating Fuel
|
Electric, Propane |
|
Stories Total
|
1 |
|
Size Interior
|
1,840 Ft2 |
|
Type
|
House |
|
Utility Water
|
Municipal Water |
Land
|
Acreage
|
No |
|
Land Amenities
|
Recreation, Shopping |
|
Landscape Features
|
Landscaped |
|
Sewer
|
Municipal Sewage System |
|
Size Irregular
|
594 Square Meters |
|
Size Total Text
|
594 Square Meters |
|
Zoning Description
|
Res |
Rooms
| Level |
Type |
Length |
Width |
Dimensions |
|
Second Level |
Bath (# Pieces 1-6) |
|
|
7'8"" x 7'11"" |
|
Second Level |
Bedroom |
|
|
7'9"" x 10' 4"" |
|
Second Level |
Bedroom |
|
|
8'11"" x 11' 5"" |
|
Second Level |
Primary Bedroom |
|
|
8'11"" x 13'6"" |
|
Basement |
Storage |
|
|
10'5"" x 12'1"" |
|
Basement |
Storage |
|
|
23'8"" x 21'5"" |
|
Basement |
Bath (# Pieces 1-6) |
|
|
10'10"" x 8'2"" |
|
Basement |
Recreation Room |
|
|
19'4"" x 13'7"" |
|
Main Level |
Foyer |
|
|
10'6"" x 12' 11"" |
|
Main Level |
Dining Room |
|
|
7'11"" x 9'2"" |
|
Main Level |
Kitchen |
|
|
11'7"" x 9' 2"" |
|
Main Level |
Living Room |
|
|
13'8"" x 11'11"" |
https://www.realtor.ca/real-estate/28322709/8-norman-drive-mount-pearl



































