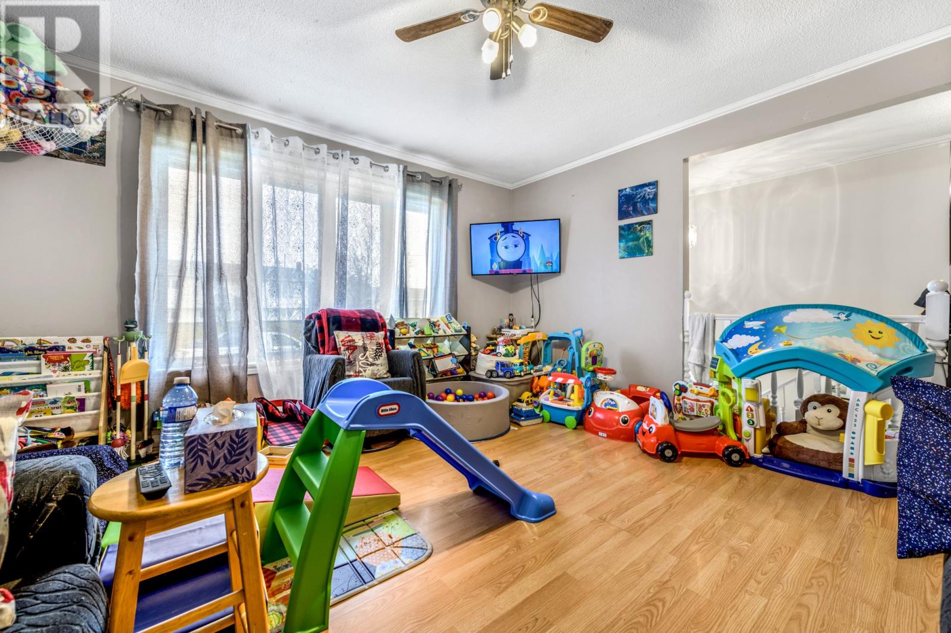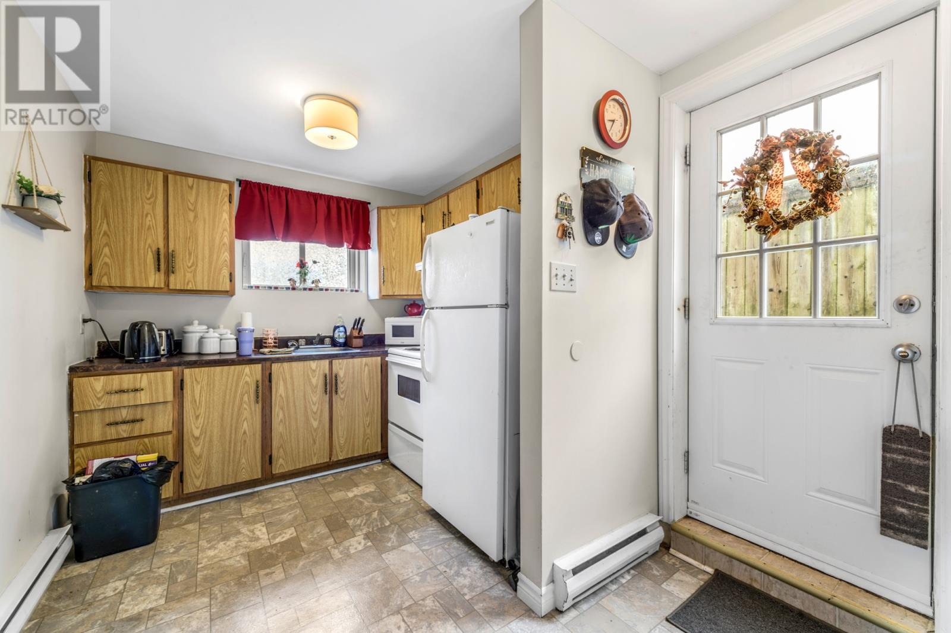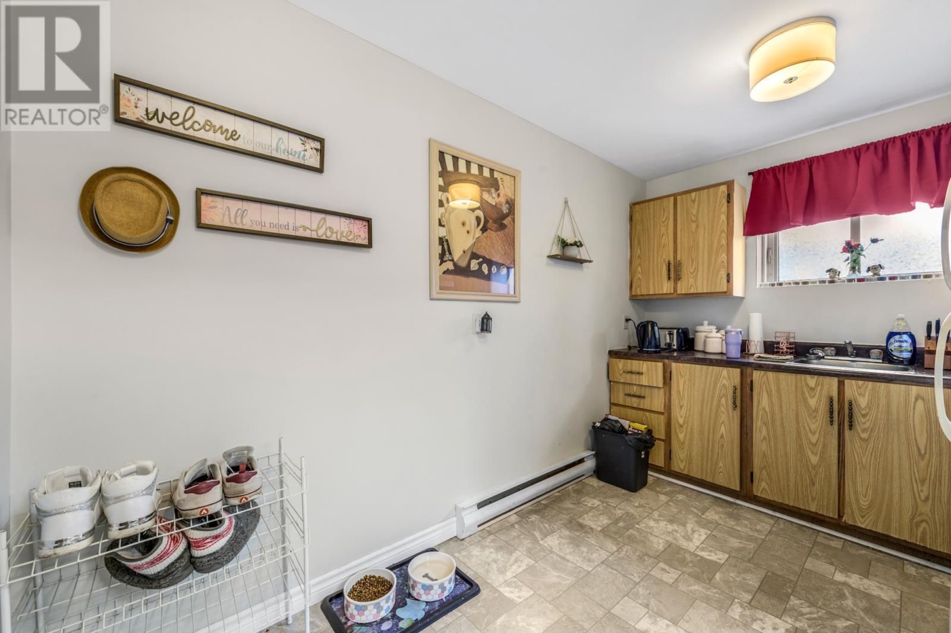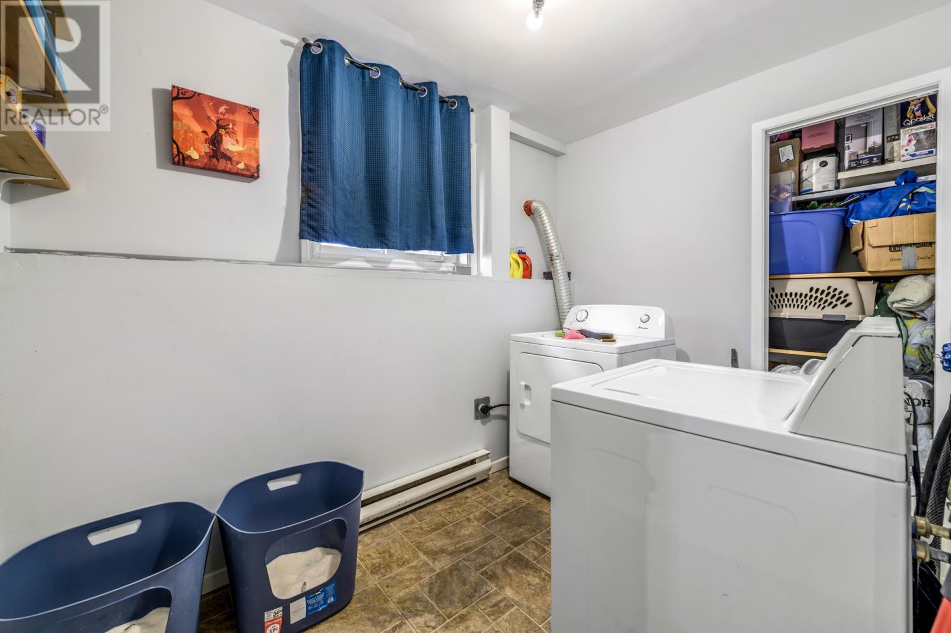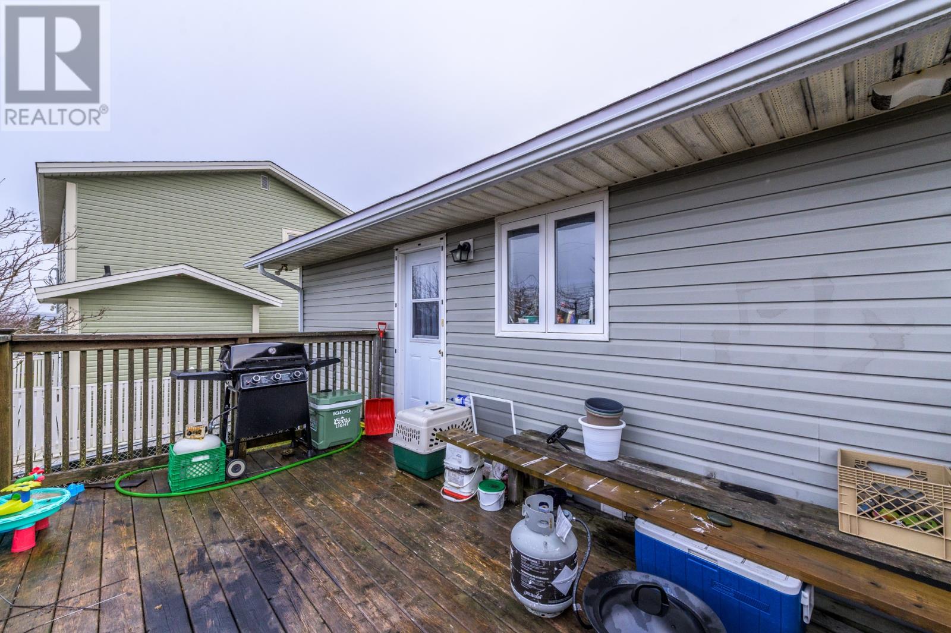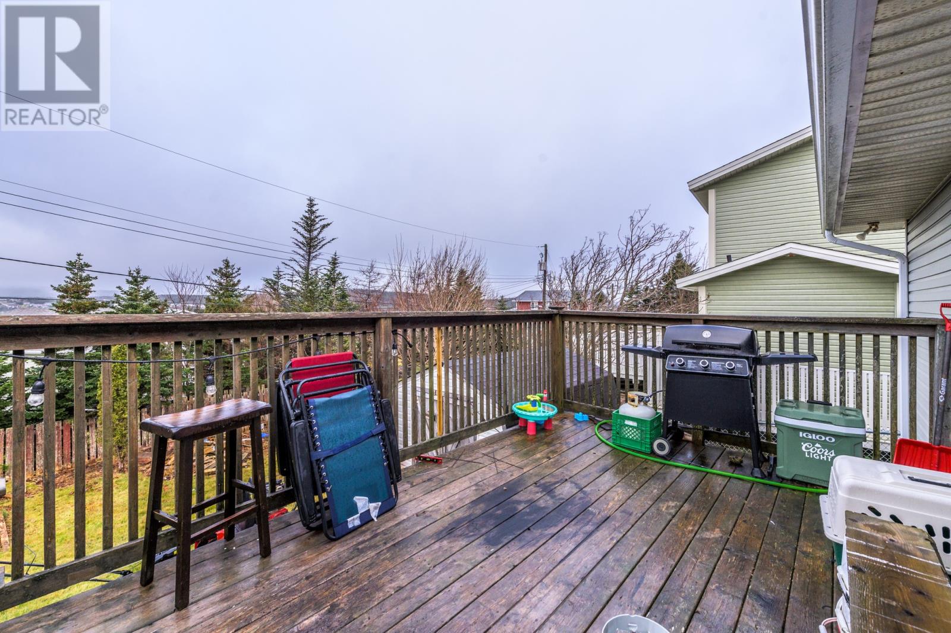4 Bedroom
2 Bathroom
2,200 ft2
Baseboard Heaters
Landscaped
$315,000
This is a fantastic opportunity to purchase a 2-apartment home in Torbay! Situated at 8 McFayden Street, this home isn't far from the schools and other amenities Torbay has to offer, plus you're about 10 minutes from the Stavanger Drive/Hebron Way area for all your shopping and service needs. In this split-entry home, the main unit features 3 bedrooms, a full bathroom, kitchen with plenty of cabinets, dining and living rooms, a rec-room, laundry room, and plenty of storage. The basement apartment is mostly above ground with one bedroom, a full bathroom, eat-in kitchen, living room, and laundry/storage room. Outside, you'll find a back deck for the main unit and a tiered rear yard with plenty of space for the kids, dogs, and other activities. Tenants are in place in both units. No presentation of Offers as per Sellers instruction until 6:00 pm the 15th day of January, 2025. (id:18358)
Property Details
|
MLS® Number
|
1280497 |
|
Property Type
|
Single Family |
|
Amenities Near By
|
Recreation |
Building
|
Bathroom Total
|
2 |
|
Bedrooms Total
|
4 |
|
Appliances
|
Refrigerator, Stove, Washer, Dryer |
|
Constructed Date
|
1986 |
|
Construction Style Attachment
|
Detached |
|
Construction Style Split Level
|
Split Level |
|
Exterior Finish
|
Vinyl Siding |
|
Fixture
|
Drapes/window Coverings |
|
Flooring Type
|
Hardwood, Laminate, Mixed Flooring, Other |
|
Foundation Type
|
Poured Concrete |
|
Heating Fuel
|
Electric |
|
Heating Type
|
Baseboard Heaters |
|
Size Interior
|
2,200 Ft2 |
|
Type
|
Two Apartment House |
|
Utility Water
|
Municipal Water |
Land
|
Access Type
|
Year-round Access |
|
Acreage
|
No |
|
Land Amenities
|
Recreation |
|
Landscape Features
|
Landscaped |
|
Sewer
|
Municipal Sewage System |
|
Size Irregular
|
60x120 |
|
Size Total Text
|
60x120|4,051 - 7,250 Sqft |
|
Zoning Description
|
Res |
Rooms
| Level |
Type |
Length |
Width |
Dimensions |
|
Basement |
Not Known |
|
|
4 pc |
|
Basement |
Not Known |
|
|
12 x 8 |
|
Basement |
Recreation Room |
|
|
13'7 x 11'1 |
|
Main Level |
Bedroom |
|
|
10'9 x 8'6 |
|
Main Level |
Bedroom |
|
|
10'8 x 10'8 |
|
Main Level |
Primary Bedroom |
|
|
11'3 x 12'8 |
|
Main Level |
Bath (# Pieces 1-6) |
|
|
4 pc |
|
Main Level |
Living Room |
|
|
14'2 x 14 |
|
Main Level |
Dining Room |
|
|
12'7 x 9'2 |
|
Main Level |
Kitchen |
|
|
12'1 x 12'2 |
https://www.realtor.ca/real-estate/27788534/8-mcfayden-street-torbay










