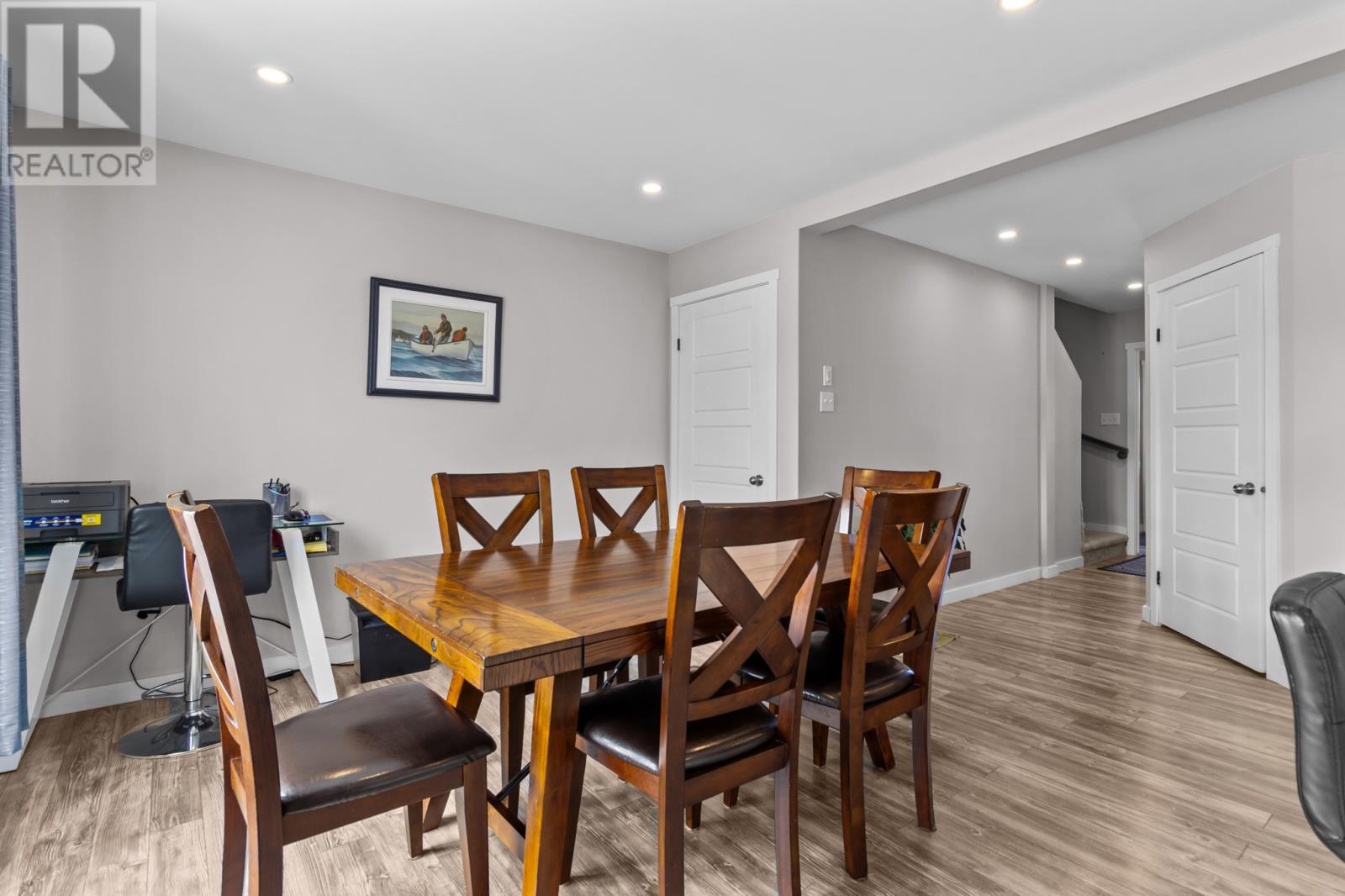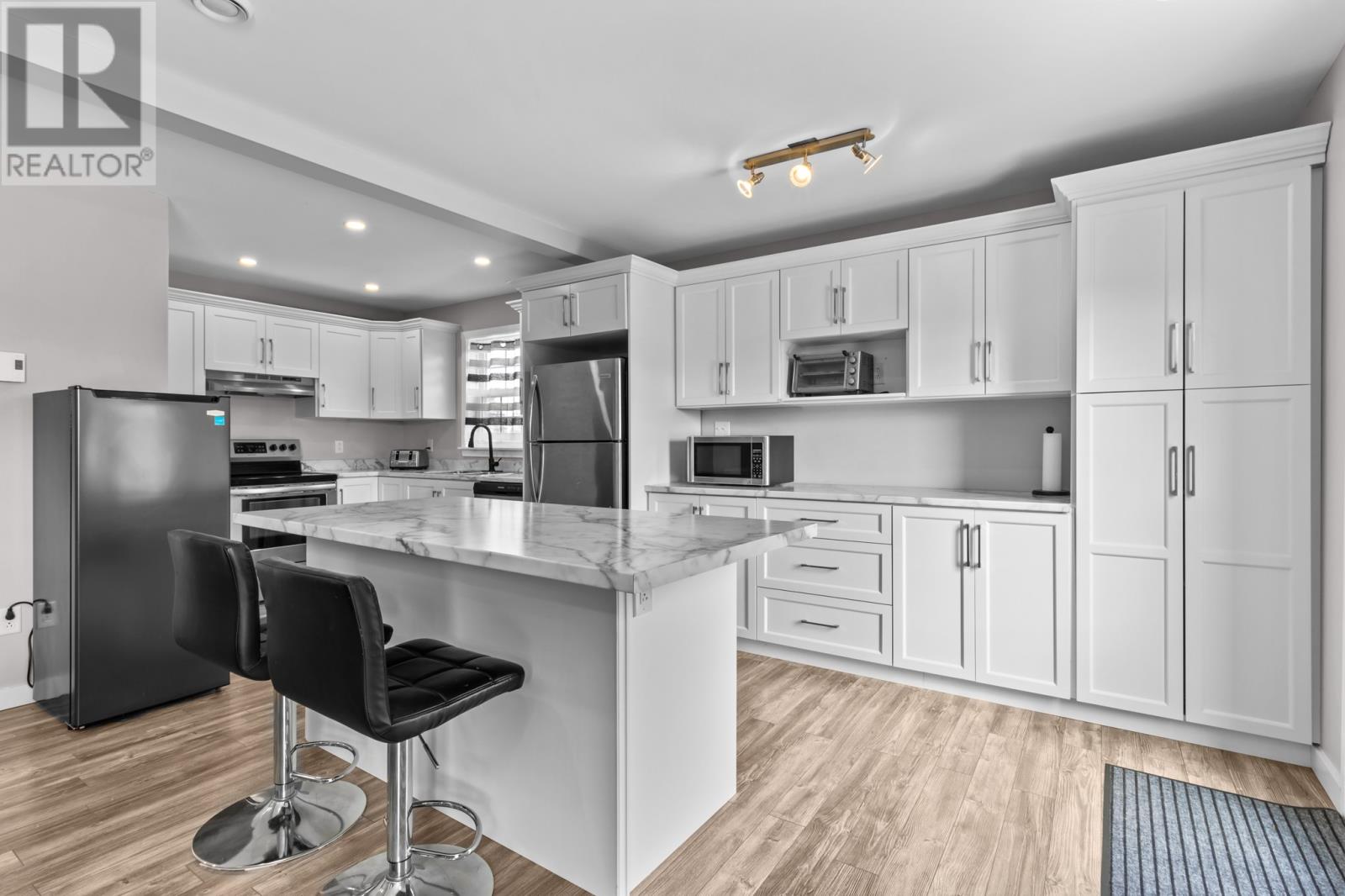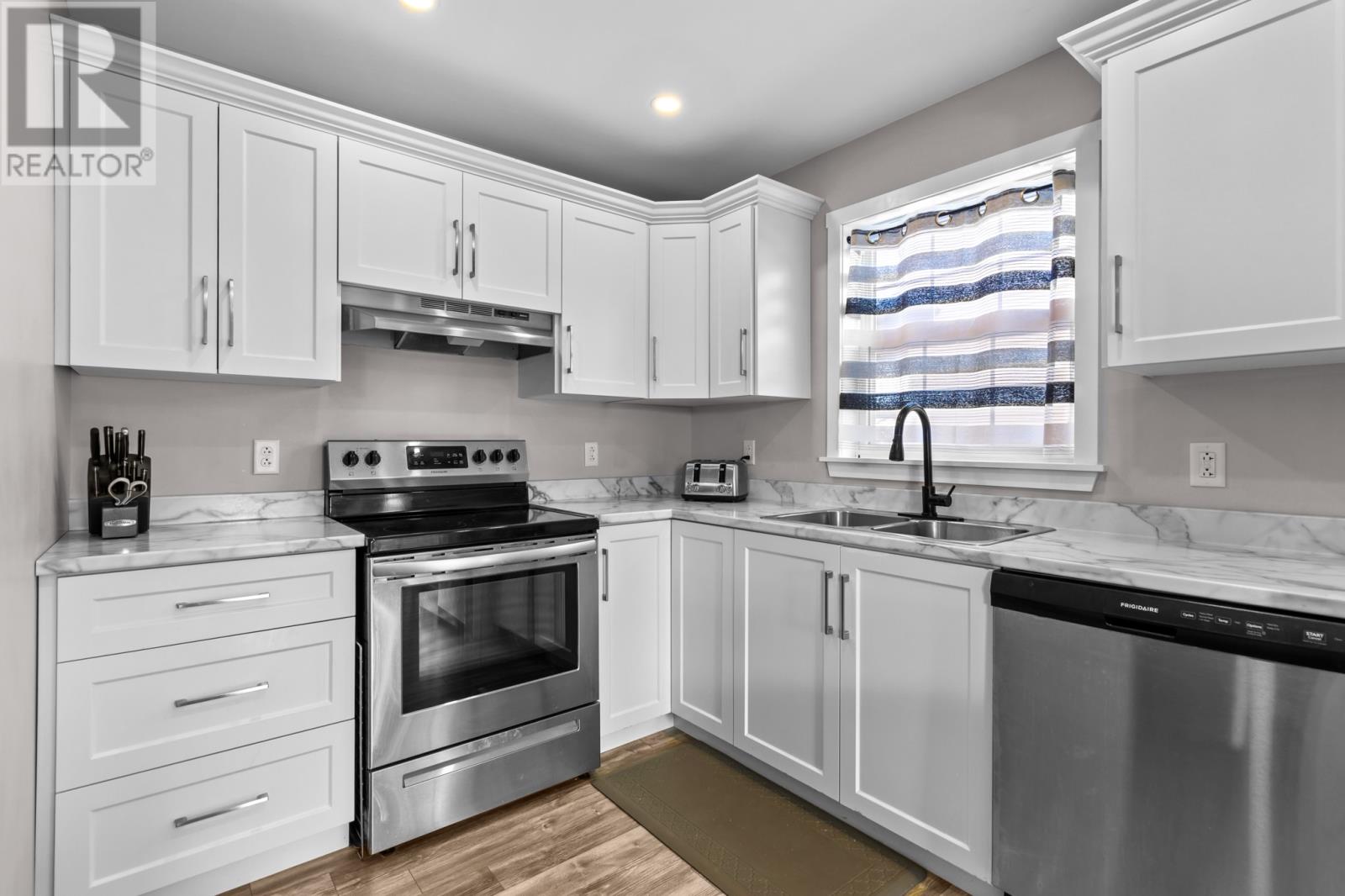3 Bedroom
3 Bathroom
2,297 ft2
2 Level
Landscaped
$379,900
Welcome home. This 2 story offers a perfect blend of style and functionality . The heart of the home boasts an abundance of white cabinetry , providing ample storage and a bright airy feel. The large island is perfect for meal prep or casual dining, stainless appliances, while the adjacent eating area flows seamlessly for easy gatherings. Rounding off the main floor there is a 2 piece bath and bright cozy living room. The second floor features three spacious bedrooms , including the primary with a walk in closet and 3 piece ensuite .Enjoy the easy of the second floor laundry .The undeveloped basement awaits your personal touch. 6 x 8 shed included. Step outside to the charming front porch or to the fenced backyard perfect for family and pets. Don't miss your opportunity to make this home yours. All measurements are approx. (id:18358)
Property Details
|
MLS® Number
|
1281787 |
|
Property Type
|
Single Family |
|
Storage Type
|
Storage Shed |
Building
|
Bathroom Total
|
3 |
|
Bedrooms Above Ground
|
3 |
|
Bedrooms Total
|
3 |
|
Appliances
|
Dishwasher, Refrigerator, Stove, Washer, Dryer |
|
Architectural Style
|
2 Level |
|
Constructed Date
|
2020 |
|
Construction Style Attachment
|
Detached |
|
Exterior Finish
|
Vinyl Siding |
|
Flooring Type
|
Laminate |
|
Half Bath Total
|
1 |
|
Heating Fuel
|
Electric |
|
Stories Total
|
2 |
|
Size Interior
|
2,297 Ft2 |
|
Type
|
House |
|
Utility Water
|
Municipal Water |
Land
|
Access Type
|
Year-round Access |
|
Acreage
|
No |
|
Fence Type
|
Fence |
|
Landscape Features
|
Landscaped |
|
Sewer
|
Municipal Sewage System |
|
Size Irregular
|
Approx 50 X 100 |
|
Size Total Text
|
Approx 50 X 100|4,051 - 7,250 Sqft |
|
Zoning Description
|
Res |
Rooms
| Level |
Type |
Length |
Width |
Dimensions |
|
Second Level |
Bedroom |
|
|
8.6 14 |
|
Second Level |
Bedroom |
|
|
9.8 x 11 |
|
Second Level |
Bath (# Pieces 1-6) |
|
|
B4 |
|
Second Level |
Ensuite |
|
|
E3 |
|
Second Level |
Primary Bedroom |
|
|
13 x 13.6 |
|
Main Level |
Bath (# Pieces 1-6) |
|
|
B2 |
|
Main Level |
Living Room |
|
|
13 x 13.6 |
|
Main Level |
Eating Area |
|
|
8.10 x 11.5 |
|
Main Level |
Kitchen |
|
|
8 x 11 |
https://www.realtor.ca/real-estate/27922948/8-jonathan-drive-paradise

































