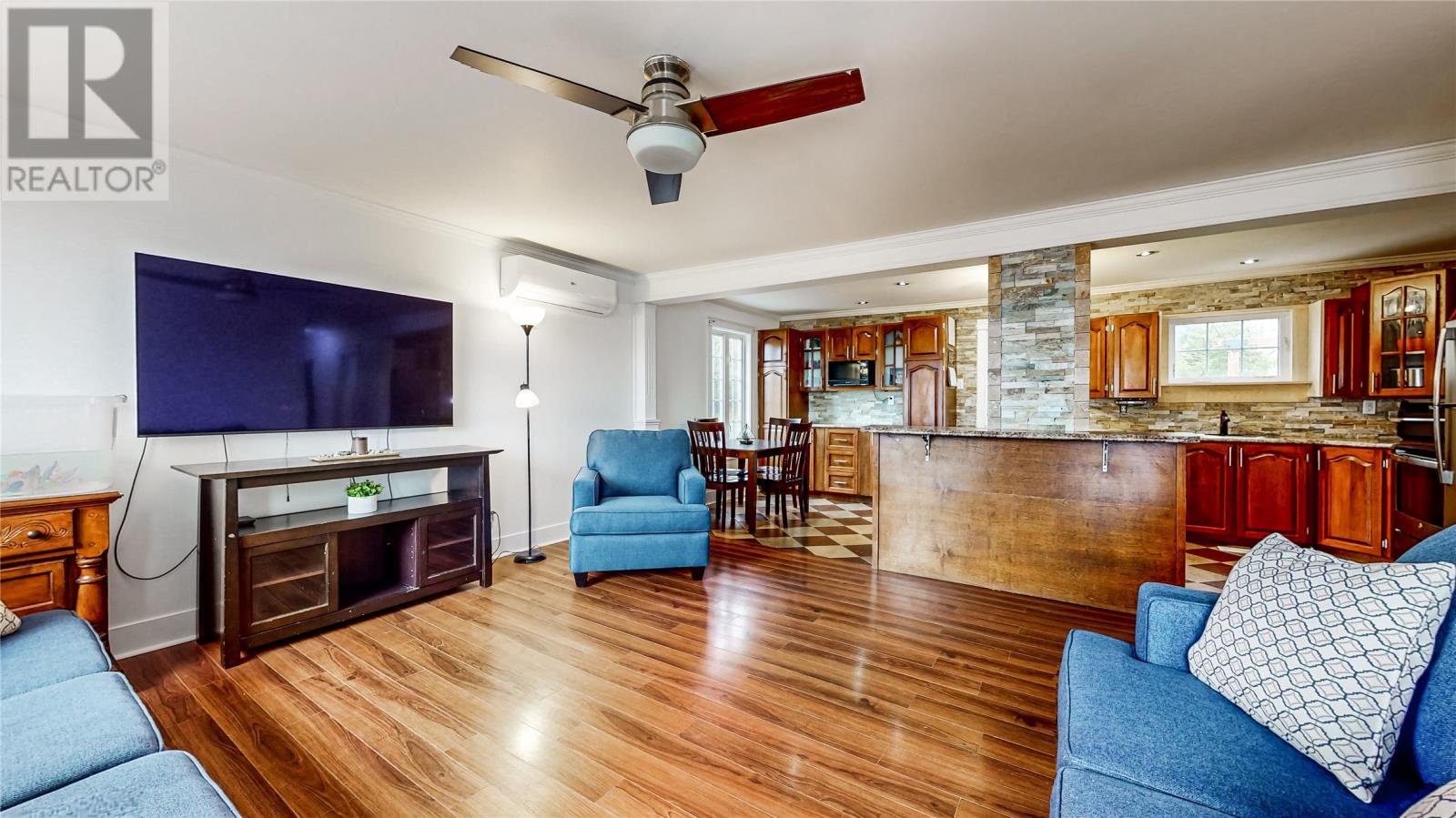4 Bedroom
2 Bathroom
1970 sqft
Bungalow
Landscaped
$365,000
Extensively renovated home with a 20 x 25 detached garage (2 years old), located in scenic Torbay, only a few minutes from the City. An in-law suite, with a separate entrance, laundry, kitchen, living room and one bedroom (shared meter and hot water tank with main unit). The main unit consists of eat in kitchen, living room, 3 bedrooms, bathroom and laundry/foyer. The 20 x 25 garage with a loft has a steel roof, 200 amp electrical panel, 8" monolithic slab, external entrance to loft and more. In-law suite upgrades: completely renovated, concrete floor, 5/8" fire code drywall, fan electric heat, egress bedroom window, door, flooring, kitchen, upgraded electrical and insulation. Main level/home upgrades: mini split on the main level, PEX plumbing, municipal septic, front deck, pavement, sod on most areas, renovated foyer/laundry room, baseboards, spray foam in the basement, new front and back door, duct work for the furnace, plus more. Located in a quiet lane, with plenty of space for outdoor activities and parking. Pack your bags and move in! This home is registered as a single family home with an in-law suite with the Town of Torbay. (id:18358)
Property Details
|
MLS® Number
|
1272858 |
|
Property Type
|
Single Family |
|
Amenities Near By
|
Shopping |
|
Equipment Type
|
None |
|
Rental Equipment Type
|
None |
Building
|
Bathroom Total
|
2 |
|
Bedrooms Above Ground
|
3 |
|
Bedrooms Below Ground
|
1 |
|
Bedrooms Total
|
4 |
|
Appliances
|
Refrigerator, Stove, Washer, Dryer |
|
Architectural Style
|
Bungalow |
|
Constructed Date
|
1975 |
|
Construction Style Attachment
|
Detached |
|
Exterior Finish
|
Vinyl Siding |
|
Flooring Type
|
Mixed Flooring |
|
Foundation Type
|
Concrete |
|
Heating Fuel
|
Electric, Oil |
|
Stories Total
|
1 |
|
Size Interior
|
1970 Sqft |
|
Type
|
House |
|
Utility Water
|
Drilled Well |
Parking
Land
|
Acreage
|
No |
|
Land Amenities
|
Shopping |
|
Landscape Features
|
Landscaped |
|
Sewer
|
Municipal Sewage System |
|
Size Irregular
|
1135.671 Sq M |
|
Size Total Text
|
1135.671 Sq M|0-4,050 Sqft |
|
Zoning Description
|
Res |
Rooms
| Level |
Type |
Length |
Width |
Dimensions |
|
Basement |
Utility Room |
|
|
24'8""x12'7"" |
|
Basement |
Bath (# Pieces 1-6) |
|
|
7'2""x11'1"" |
|
Basement |
Bedroom |
|
|
13'7""x12'5"" |
|
Basement |
Kitchen |
|
|
7'2""x12'2"" |
|
Basement |
Living Room |
|
|
14'2""x15'2"" |
|
Main Level |
Bath (# Pieces 1-6) |
|
|
5'2""x9'4"" |
|
Main Level |
Foyer |
|
|
9'3""x7'7"" |
|
Main Level |
Bedroom |
|
|
7'7""x11'8"" |
|
Main Level |
Bedroom |
|
|
9'7""x9'4"" |
|
Main Level |
Primary Bedroom |
|
|
12'0""x11'8"" |
|
Main Level |
Living Room/dining Room |
|
|
15'5""16'0"" |
|
Main Level |
Kitchen |
|
|
20'3""x9'4"" |
https://www.realtor.ca/real-estate/27010197/8-galway-place-torbay





































