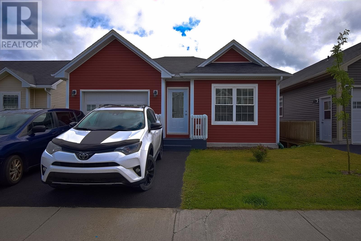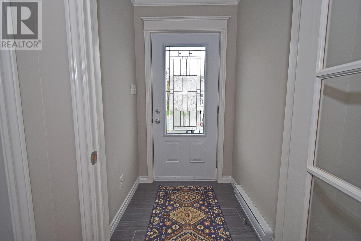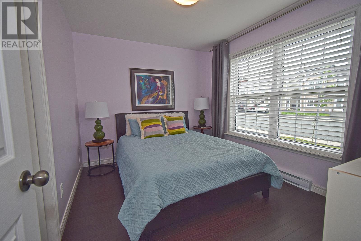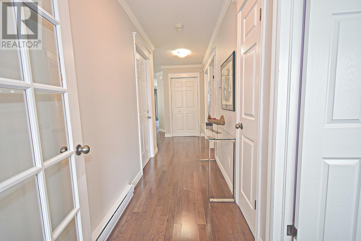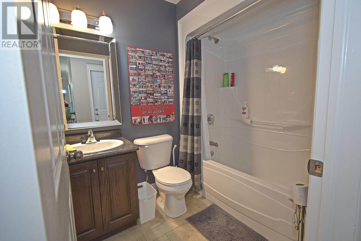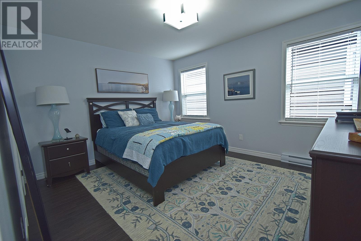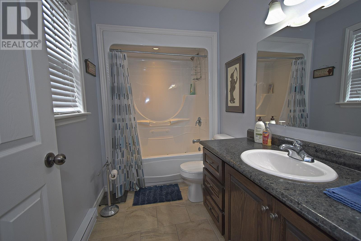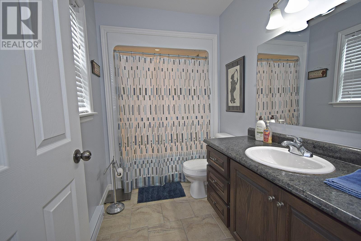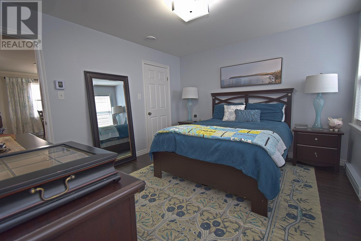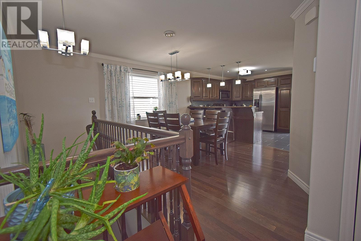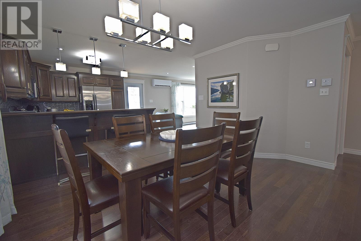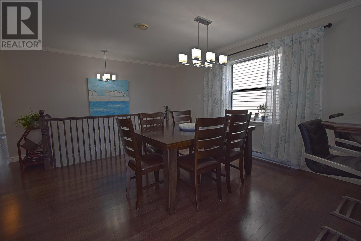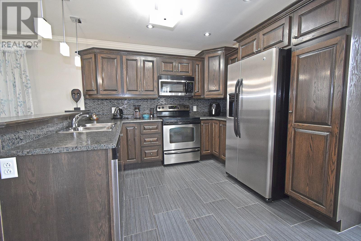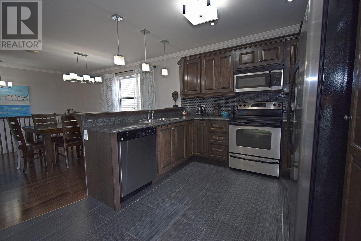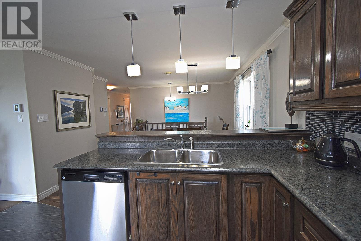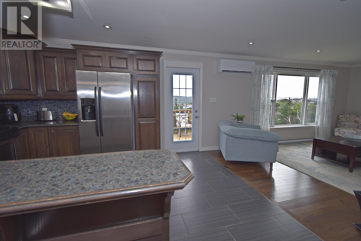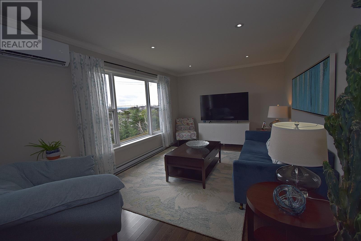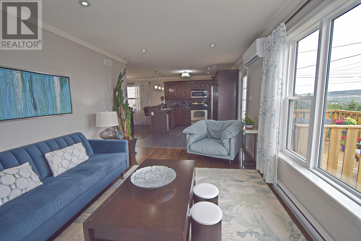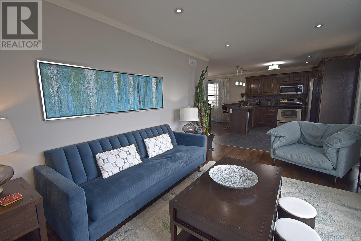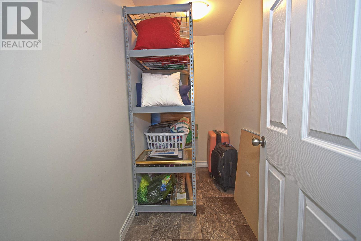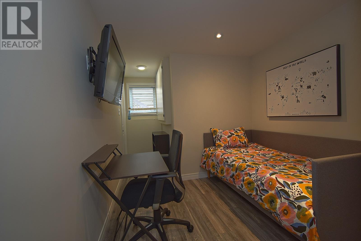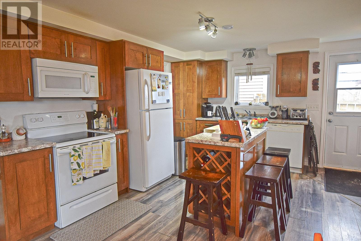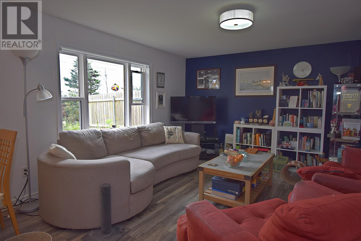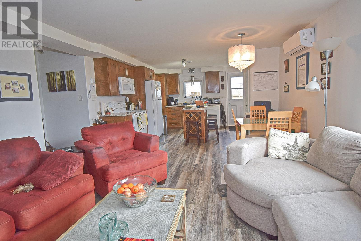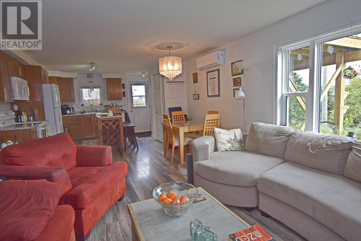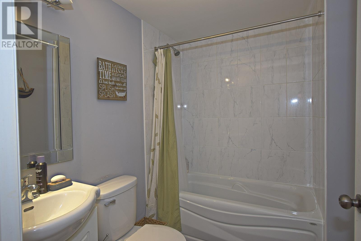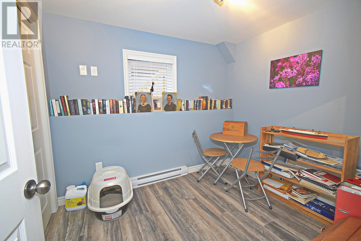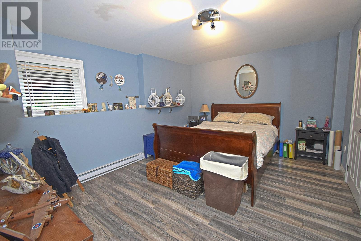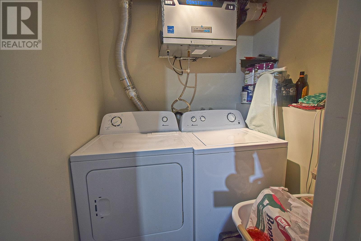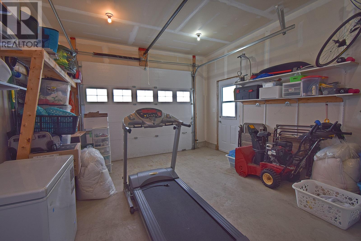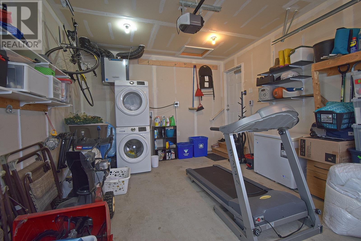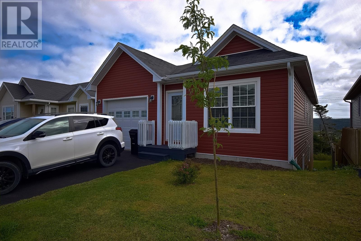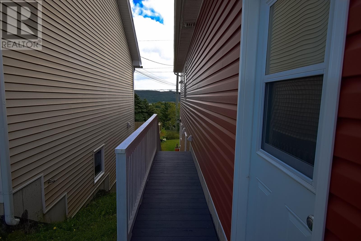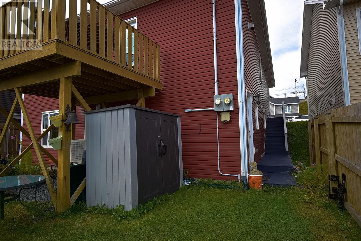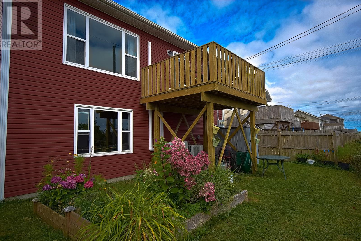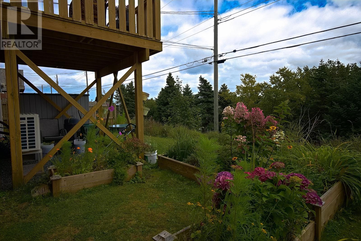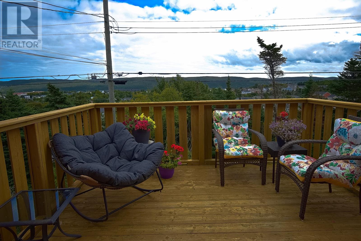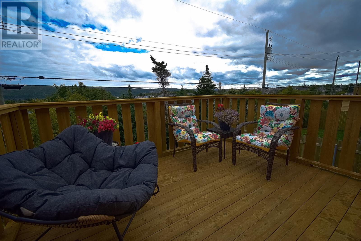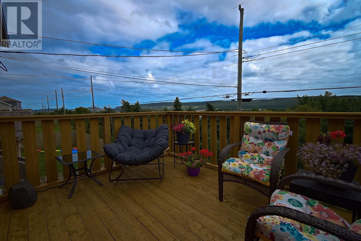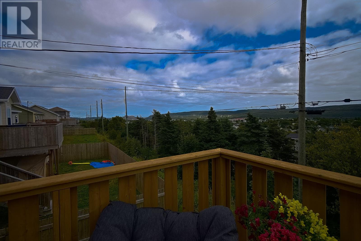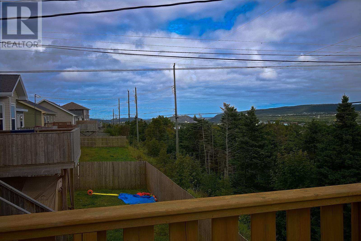5 Bedroom
3 Bathroom
2,256 ft2
Bungalow
Baseboard Heaters, Heat Pump
$479,900
Beautiful Modern Bungalow in the Heart of St. John’s! Welcome to this stunning bungalow with garage is perfectly situated in the center of St. John’s — close to everything the city has to offer! This home blends modern style with everyday comfort, featuring an open-concept kitchen, living, and dining area that’s perfect for entertaining or relaxing with family. From the back deck, take in spectacular views that make this property truly special. The main unit offers three spacious bedrooms, including a primary suite with a walk-in closet and a private ensuite bathroom. The home’s contemporary finishes and thoughtful design create a bright, welcoming feel throughout Downstairs, you’ll find a fully self-contained two-bedroom apartment that’s an absolute pleasure to view — ideal as an income suite or space for extended family. Both units are equipped with mini-split heat pumps for efficient comfort year-round. As per sellers directive, no convayence of offers before 3pm on Monday October 27th 2025. Offers will be responded to by 7pm Oct 27th. (id:18358)
Property Details
|
MLS® Number
|
1291868 |
|
Property Type
|
Single Family |
Building
|
Bathroom Total
|
3 |
|
Bedrooms Total
|
5 |
|
Appliances
|
See Remarks |
|
Architectural Style
|
Bungalow |
|
Constructed Date
|
2014 |
|
Construction Style Attachment
|
Detached |
|
Exterior Finish
|
Vinyl Siding |
|
Flooring Type
|
Mixed Flooring |
|
Heating Fuel
|
Electric |
|
Heating Type
|
Baseboard Heaters, Heat Pump |
|
Stories Total
|
1 |
|
Size Interior
|
2,256 Ft2 |
|
Type
|
Two Apartment House |
|
Utility Water
|
Municipal Water |
Parking
Land
|
Acreage
|
No |
|
Sewer
|
Municipal Sewage System |
|
Size Irregular
|
50x100 |
|
Size Total Text
|
50x100|under 1/2 Acre |
|
Zoning Description
|
Res |
Rooms
| Level |
Type |
Length |
Width |
Dimensions |
|
Basement |
Bath (# Pieces 1-6) |
|
|
4pc |
|
Basement |
Not Known |
|
|
13.8x11.2 |
|
Basement |
Not Known |
|
|
11x9.5 |
|
Basement |
Not Known |
|
|
14.11x13.3 |
|
Basement |
Not Known |
|
|
12.9x13.7 |
|
Lower Level |
Bedroom |
|
|
15.3x8.6 |
|
Lower Level |
Storage |
|
|
8.5x3.11 |
|
Main Level |
Ensuite |
|
|
4pc |
|
Main Level |
Bath (# Pieces 1-6) |
|
|
4pc |
|
Main Level |
Bedroom |
|
|
11.5x9.3 |
|
Main Level |
Primary Bedroom |
|
|
13.1x11.5 |
|
Main Level |
Living Room |
|
|
10.9x16.11 |
|
Main Level |
Dining Room |
|
|
15.2x12.2 |
|
Main Level |
Kitchen |
|
|
12.2x10.9 |
https://www.realtor.ca/real-estate/29023225/79-rotary-drive-st-johns
