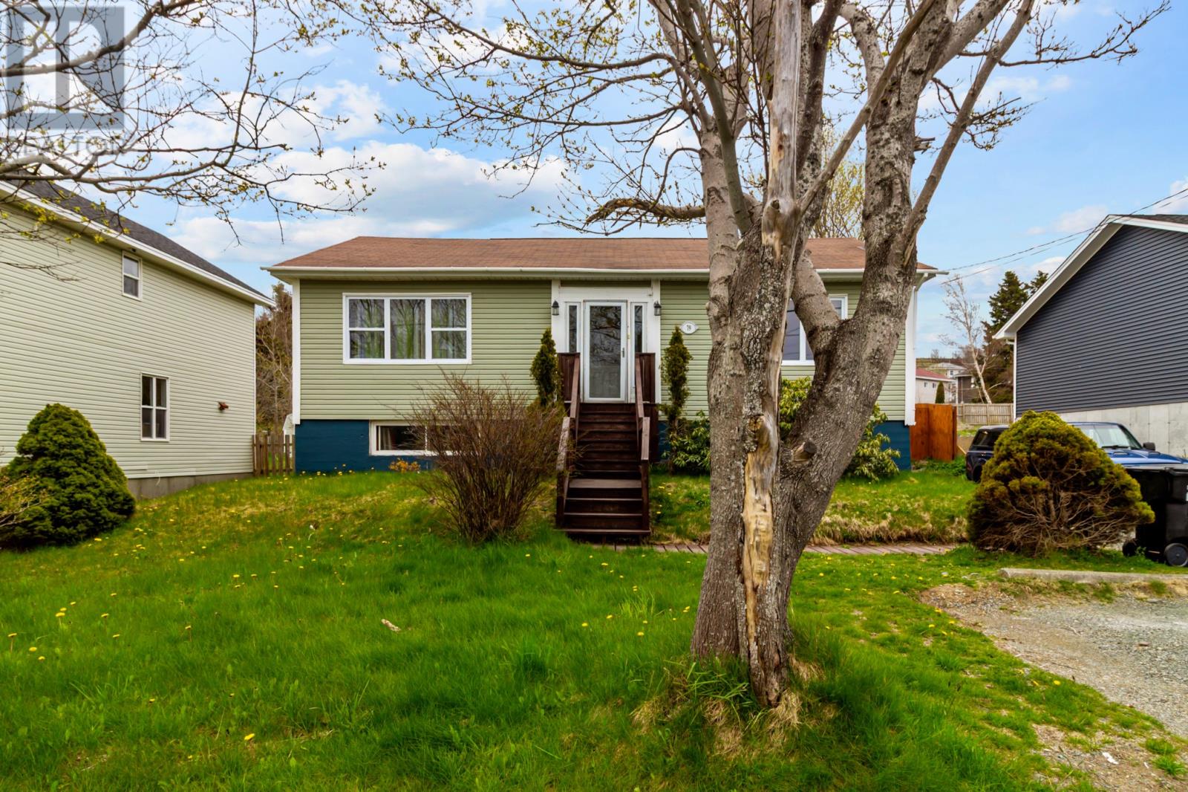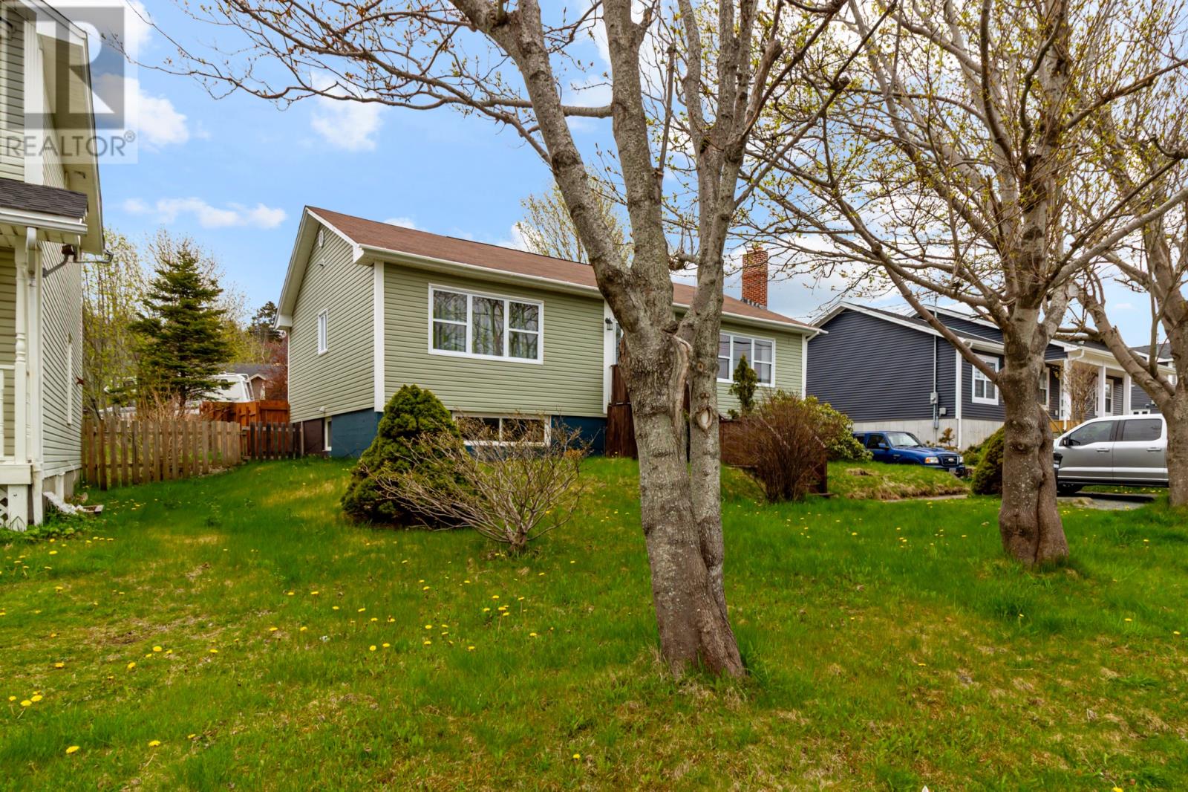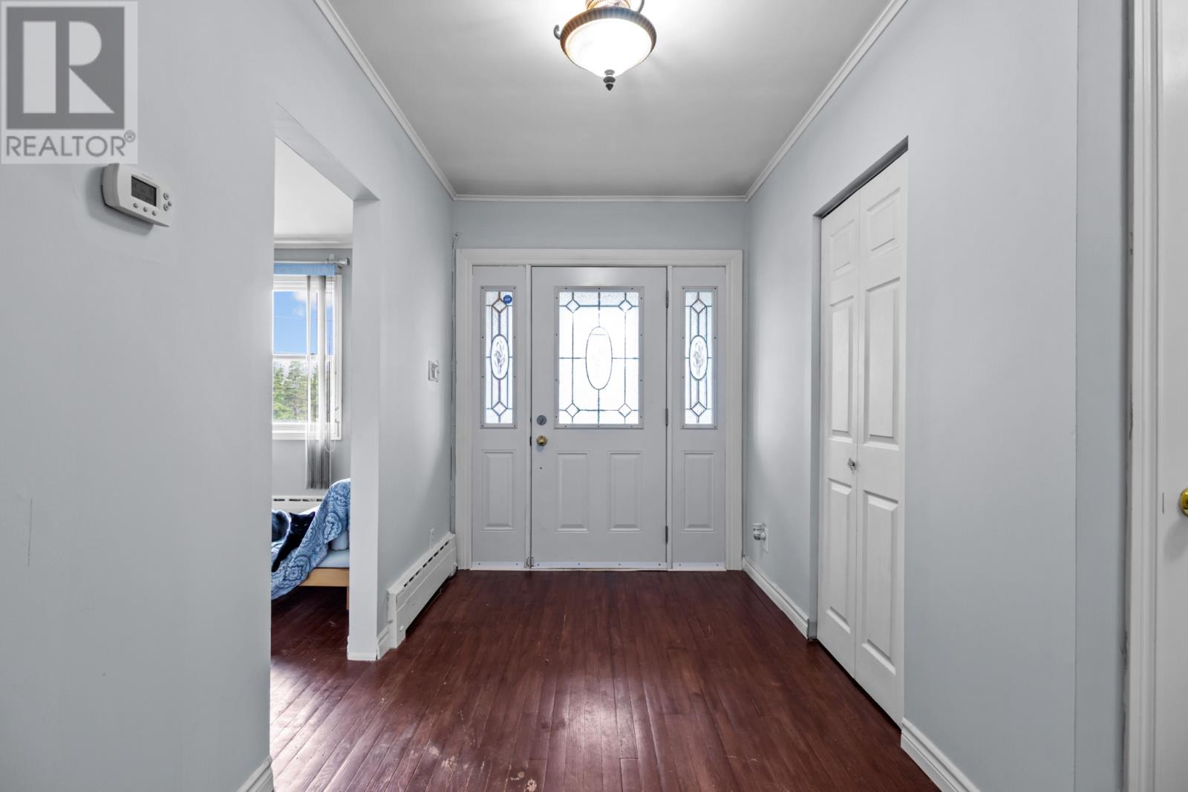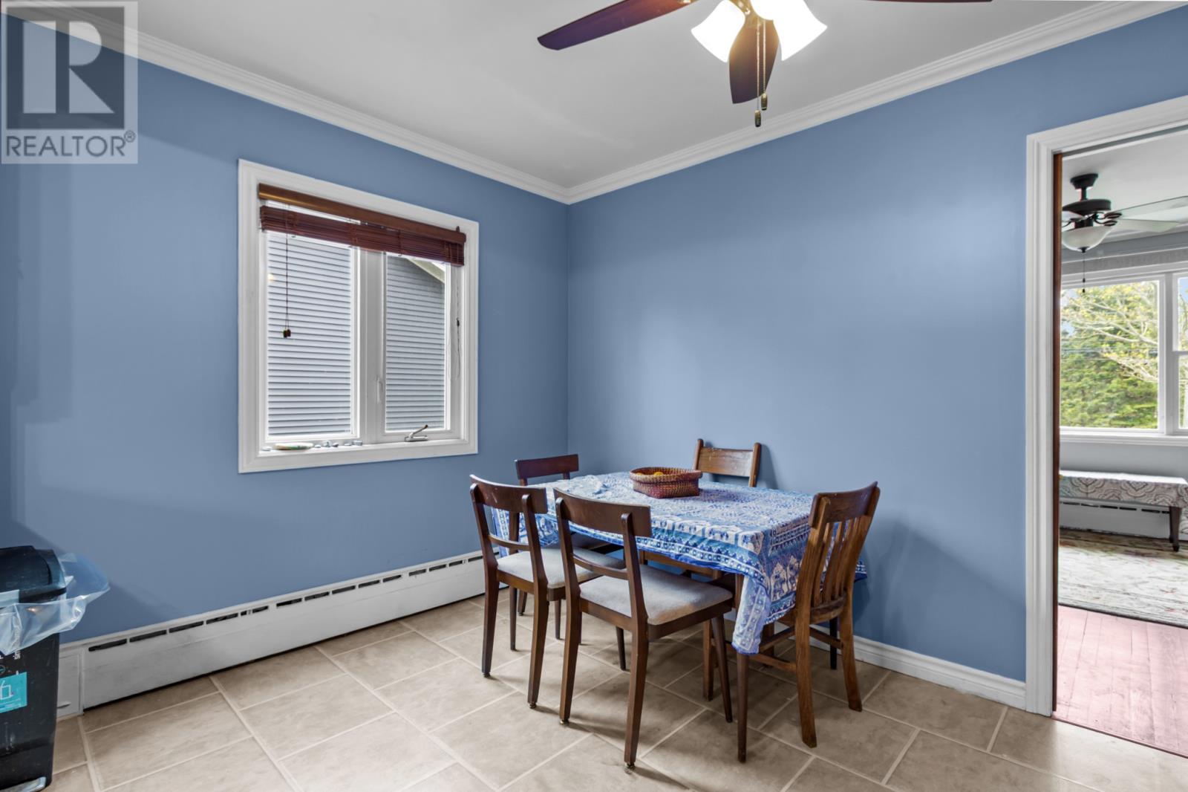4 Bedroom
2 Bathroom
2,375 ft2
Bungalow
Hot Water Radiator Heat, Radiant Heat
Landscaped
$329,900
This fully developed bungalow offers exceptional value in a convenient location perfect for first time buyers or downsizers looking for a move in ready home with flexible living space. The main floor features a bright eat-in kitchen with ample cabinetry, a center island, and hardwood floors that continue through the living room, foyer, and hallway. Originally a 3-bedroom layout, one bedroom has been converted to a main-floor laundry, but could easily be reverted. A full bathroom and two additional bedrooms complete the main level. Downstairs, you'll find a spacious in-law suite ideal for extended family, guests, or additional living space with a second laundry area already in place. Enjoy a mature, private backyard with large trees, storage shed, and parking for multiple vehicles. Located close to schools, shopping, and major amenities, 79 Bay Bulls Road is a smart choice for buyers seeking comfort, convenience, and long term value. No conveyance of any written signed offers until 3 pm on Monday June 2, 2025. All offers are to remain open until 8 pm on Monday June 2, 2025, as per sellers direction. (id:18358)
Property Details
|
MLS® Number
|
1285560 |
|
Property Type
|
Single Family |
|
Equipment Type
|
None |
|
Rental Equipment Type
|
None |
Building
|
Bathroom Total
|
2 |
|
Bedrooms Total
|
4 |
|
Appliances
|
Dishwasher, Refrigerator, Microwave, Stove |
|
Architectural Style
|
Bungalow |
|
Constructed Date
|
1965 |
|
Construction Style Attachment
|
Detached |
|
Exterior Finish
|
Vinyl Siding |
|
Flooring Type
|
Hardwood, Laminate, Mixed Flooring, Other |
|
Foundation Type
|
Concrete |
|
Heating Fuel
|
Electric, Oil |
|
Heating Type
|
Hot Water Radiator Heat, Radiant Heat |
|
Stories Total
|
1 |
|
Size Interior
|
2,375 Ft2 |
|
Type
|
House |
|
Utility Water
|
Municipal Water |
Land
|
Acreage
|
No |
|
Landscape Features
|
Landscaped |
|
Sewer
|
Municipal Sewage System |
|
Size Irregular
|
60 X 120 X 60 X 128 |
|
Size Total Text
|
60 X 120 X 60 X 128|4,051 - 7,250 Sqft |
|
Zoning Description
|
Residential |
Rooms
| Level |
Type |
Length |
Width |
Dimensions |
|
Basement |
Bath (# Pieces 1-6) |
|
|
3 PC |
|
Basement |
Bedroom |
|
|
12 X 9.1 |
|
Basement |
Dining Room |
|
|
11.11 X 11.2 |
|
Basement |
Not Known |
|
|
10.8 X 11 |
|
Basement |
Kitchen |
|
|
17.7 X 8.2 |
|
Basement |
Recreation Room |
|
|
13.5 X 11.11 |
|
Main Level |
Bath (# Pieces 1-6) |
|
|
4 PC |
|
Main Level |
Laundry Room |
|
|
8.11 x 12.2 |
|
Main Level |
Bedroom |
|
|
12.5 x 12.2 |
|
Main Level |
Primary Bedroom |
|
|
14.2 x 12.3 |
|
Main Level |
Foyer |
|
|
6.6 x 8.5 |
|
Main Level |
Dining Room |
|
|
13.4 x 8.11 |
|
Main Level |
Living Room |
|
|
16.7 x 12.3 |
|
Main Level |
Kitchen |
|
|
12.1 x 8.4 |
https://www.realtor.ca/real-estate/28390740/79-bay-bulls-road-st-johns


























