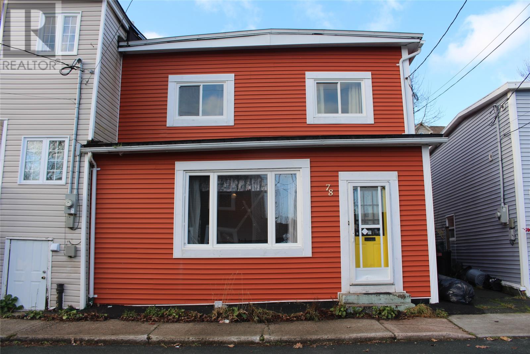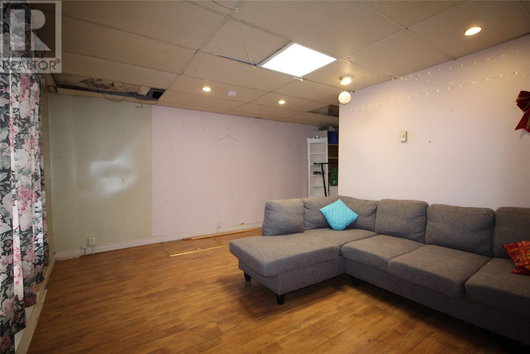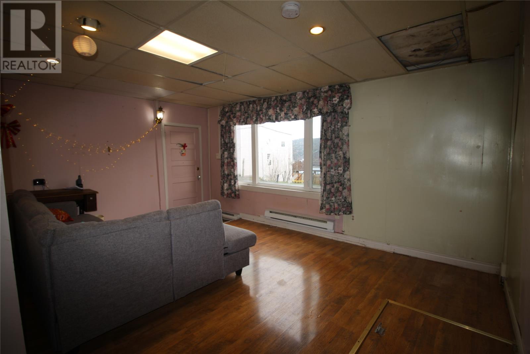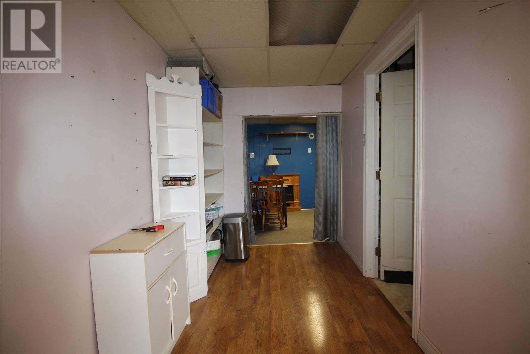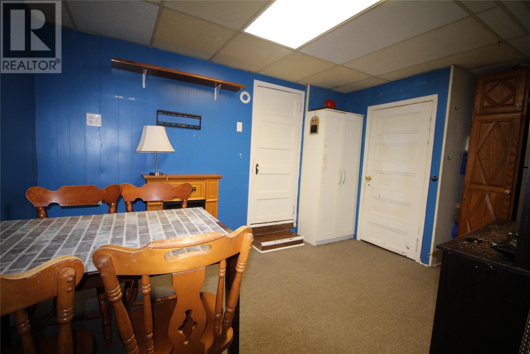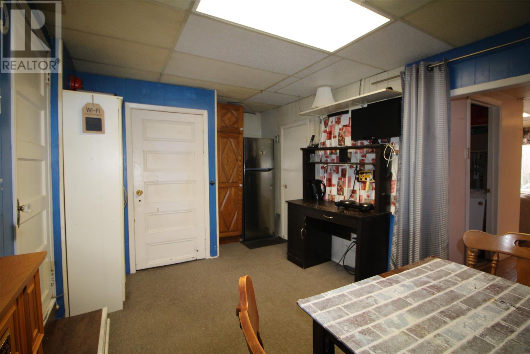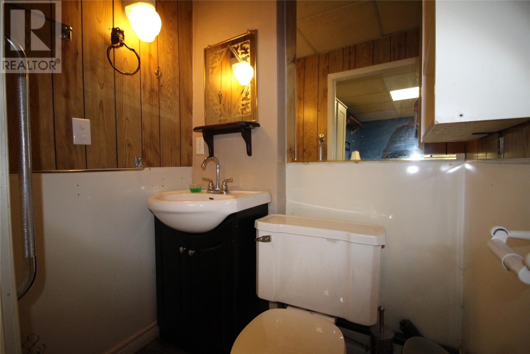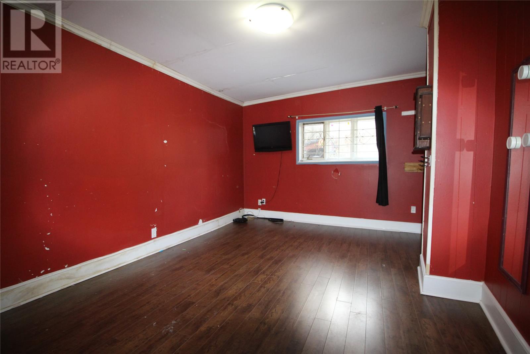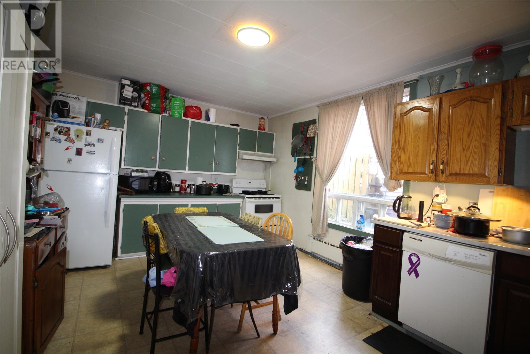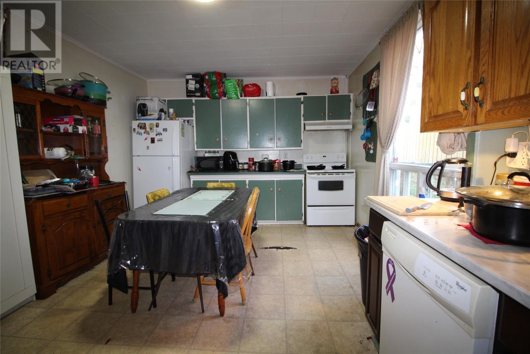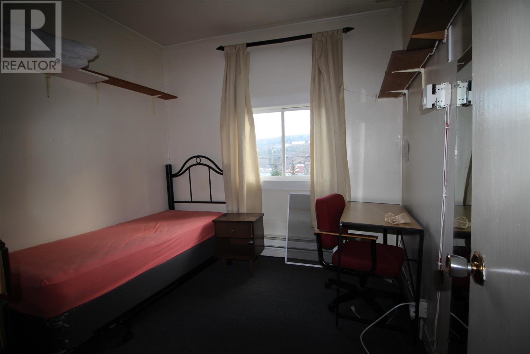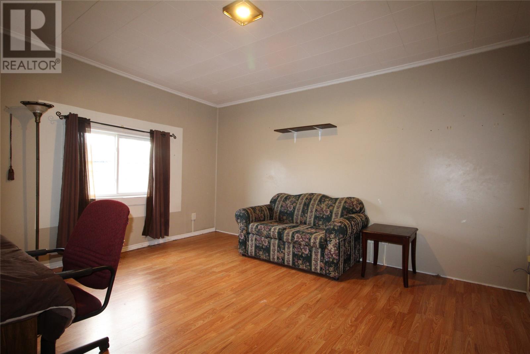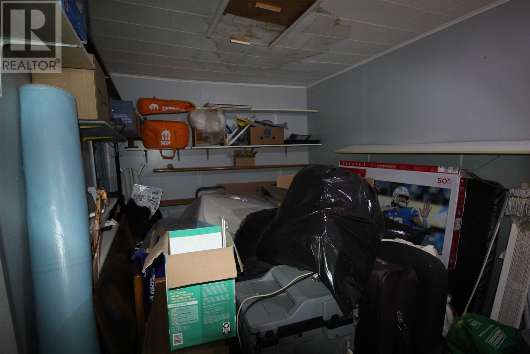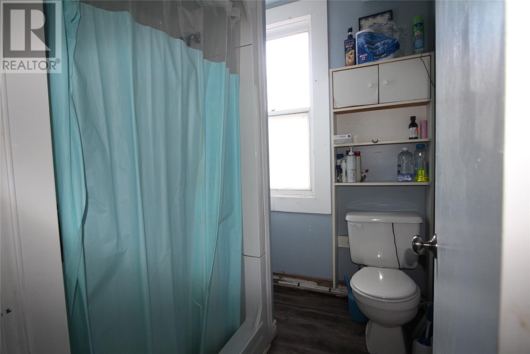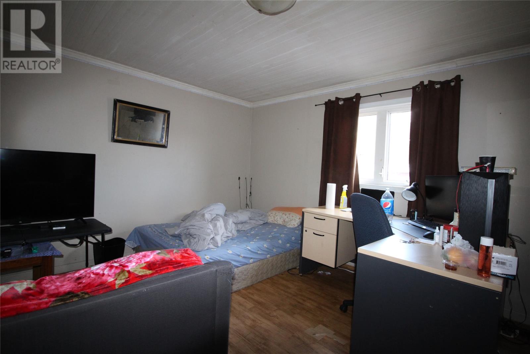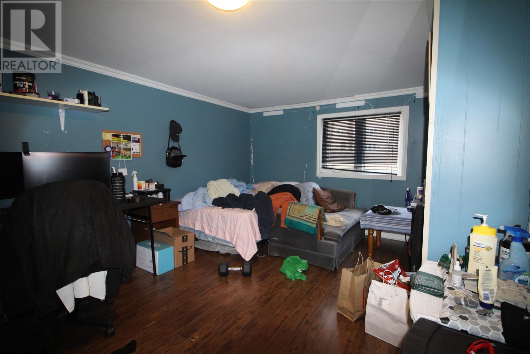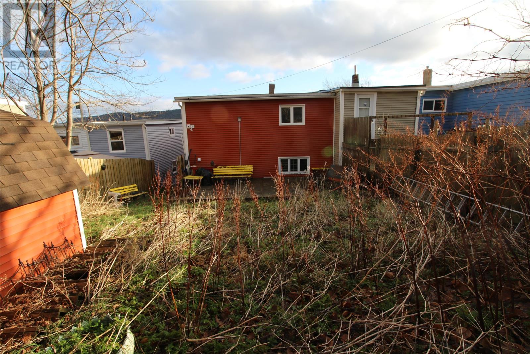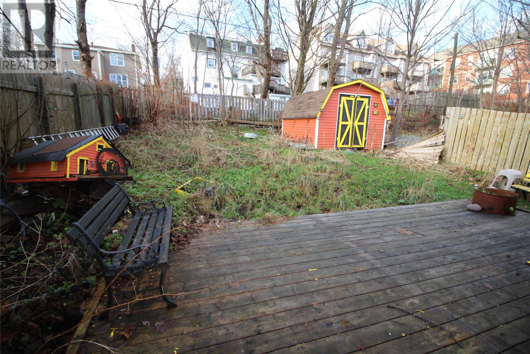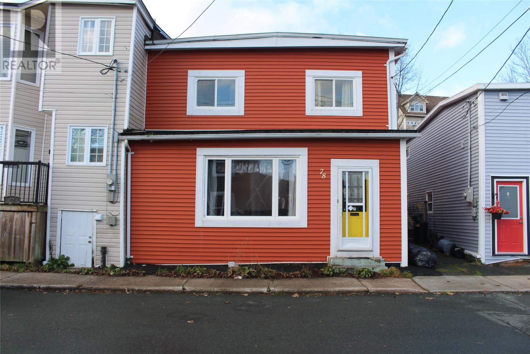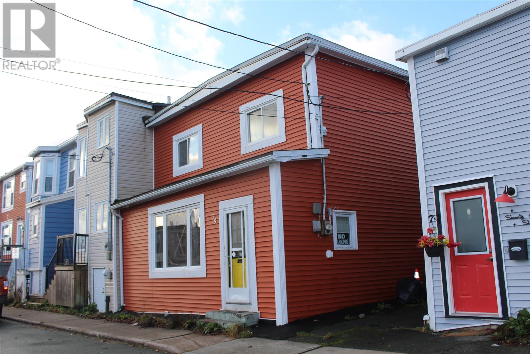5 Bedroom
2 Bathroom
1,978 ft2
2 Level
Baseboard Heaters
$190,000
Centrally located in the heart of St John's, this property is just a short walk from all amenities, such as the local grocery store, Mary Brown's Center, George Street, restaurants and entertainment. This 5 bedroom, semi-detached two story home is perfect for the handy-man and first time home buyers. With a little TLC this house can be returned to it original character. Inside the home, the living-room is filled with large windows, letting the light in. The kitchen and dinning room are on the main with a rear bedroom and sitting area and the original staircase takes you to 4 bedrooms upstairs! The home has side access to the backyard which is a large and flat, with a little fence repair and green thumb will be a great place to spend the evening. This house is in need of some updates and being sold "as is". (id:18358)
Property Details
|
MLS® Number
|
1280250 |
|
Property Type
|
Single Family |
|
Amenities Near By
|
Recreation, Shopping |
|
Equipment Type
|
None |
|
Rental Equipment Type
|
None |
|
Storage Type
|
Storage Shed |
Building
|
Bathroom Total
|
2 |
|
Bedrooms Above Ground
|
5 |
|
Bedrooms Total
|
5 |
|
Appliances
|
Refrigerator, Stove, Washer, Dryer |
|
Architectural Style
|
2 Level |
|
Constructed Date
|
1930 |
|
Construction Style Attachment
|
Semi-detached |
|
Exterior Finish
|
Vinyl Siding |
|
Flooring Type
|
Carpeted, Laminate, Mixed Flooring |
|
Foundation Type
|
Concrete |
|
Heating Fuel
|
Electric |
|
Heating Type
|
Baseboard Heaters |
|
Stories Total
|
2 |
|
Size Interior
|
1,978 Ft2 |
|
Type
|
House |
|
Utility Water
|
Municipal Water |
Land
|
Access Type
|
Year-round Access |
|
Acreage
|
No |
|
Land Amenities
|
Recreation, Shopping |
|
Sewer
|
Municipal Sewage System |
|
Size Irregular
|
38'x95'x40'x100' |
|
Size Total Text
|
38'x95'x40'x100'|0-4,050 Sqft |
|
Zoning Description
|
Res |
Rooms
| Level |
Type |
Length |
Width |
Dimensions |
|
Second Level |
Bedroom |
|
|
16x'10 |
|
Second Level |
Bedroom |
|
|
17'x13' |
|
Second Level |
Bedroom |
|
|
13'x12' |
|
Second Level |
Bedroom |
|
|
13'x10' |
|
Second Level |
Not Known |
|
|
9'3x9'3"" |
|
Second Level |
Bath (# Pieces 1-6) |
|
|
3PC |
|
Main Level |
Bedroom |
|
|
10'7""x15'5"" |
|
Main Level |
Dining Room |
|
|
9'5""x12'2"" |
|
Main Level |
Bath (# Pieces 1-6) |
|
|
3PC/2 rooms |
|
Main Level |
Laundry Room |
|
|
9'3""x6'9"" |
|
Main Level |
Dining Nook |
|
|
6'7""x8' |
|
Main Level |
Living Room |
|
|
11'6""x16'5"" |
|
Main Level |
Kitchen |
|
|
11'67""x15'5"" |
|
Main Level |
Porch |
|
|
3'8""x5'7"" |
https://www.realtor.ca/real-estate/27733448/78-cabot-street-st-johns
