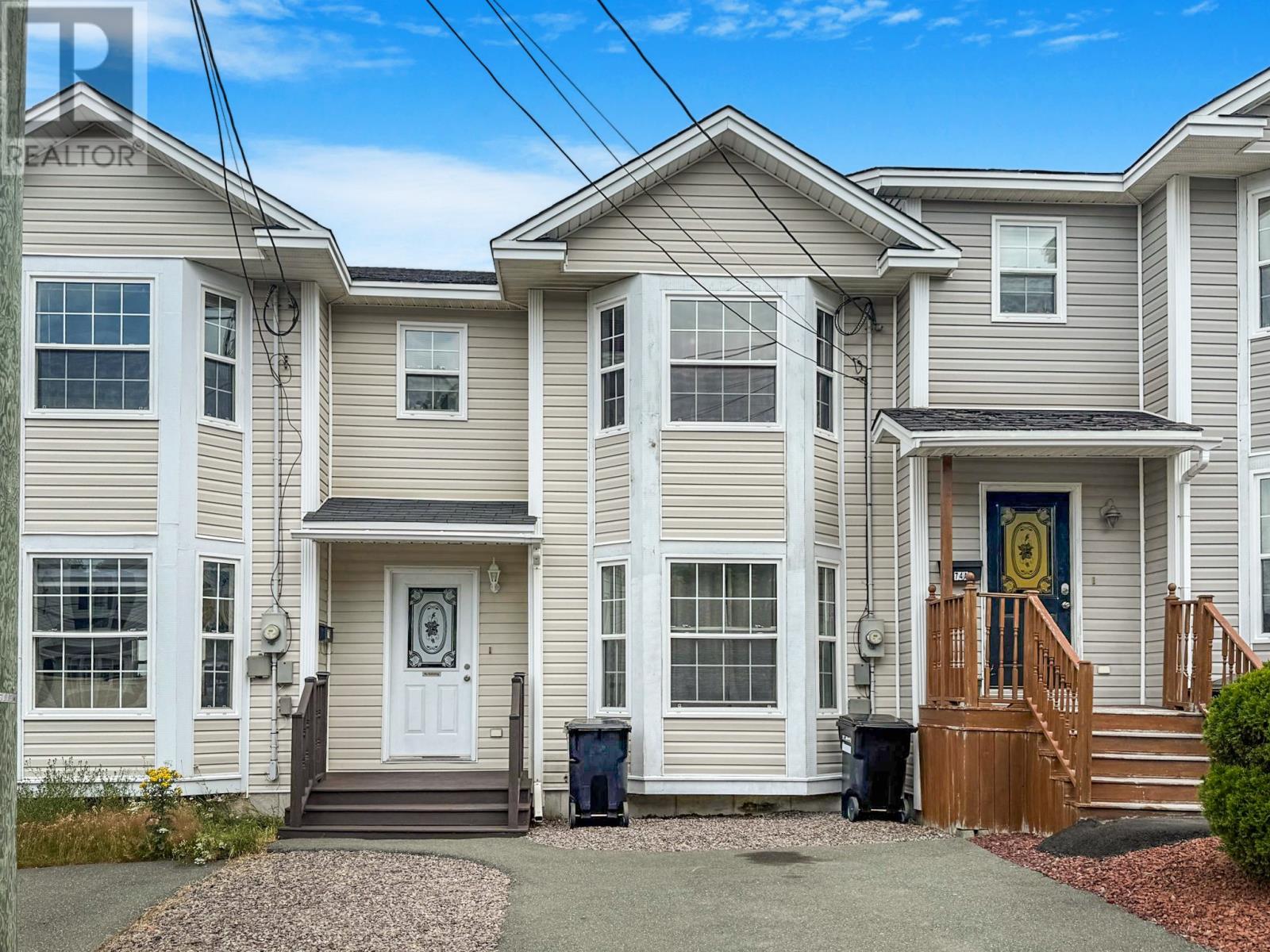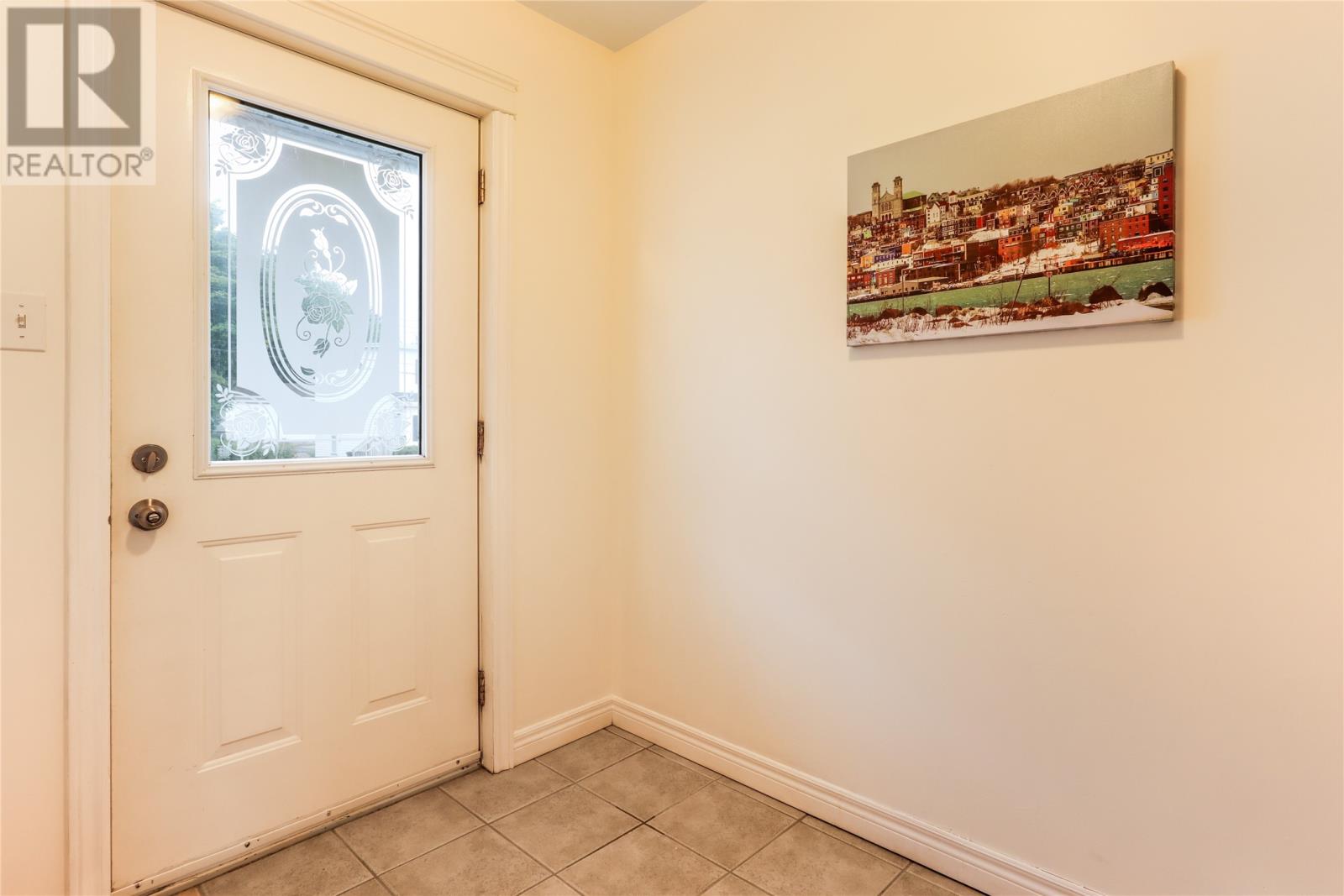4 Bedroom
3 Bathroom
2,100 ft2
2 Level
Air Exchanger
$324,900
Beautiful R2000 townhome in an unbeatable central location. Just a short walk to MUN, Sobeys, Churchill Square, The Rooms, Avalon Mall, and only minutes to downtown. This energy-efficient and well-maintained home offers a bright living room with a bay window, a spacious dining area with access to a rear deck that overlooks the city. A convenient powder room completes the main level. Upstairs features three bedrooms, including a primary suite with bay window, walk-in closet, and ensuite with shower, along with a full four-piece main bath. The almost developed basement has a completed fourth bedroom with window, large tiled laundry area with closet, and another large multi-purpose space with closet that could be used as a rec. room or home gym. This is the first time this home has been offered for sale since it was built. A rare opportunity to own a quality home in one of the city’s most sought-after locations. As per seller direction, there will be no conveyance of any written offers prior to 6:00 PM on Thursday, July 31st. Offers to remain open for acceptance until 10:00 PM that same day. (id:18358)
Property Details
|
MLS® Number
|
1288376 |
|
Property Type
|
Single Family |
Building
|
Bathroom Total
|
3 |
|
Bedrooms Above Ground
|
3 |
|
Bedrooms Below Ground
|
1 |
|
Bedrooms Total
|
4 |
|
Appliances
|
Dishwasher, Refrigerator, Stove, Washer, Dryer |
|
Architectural Style
|
2 Level |
|
Constructed Date
|
2005 |
|
Construction Style Attachment
|
Attached |
|
Cooling Type
|
Air Exchanger |
|
Exterior Finish
|
Vinyl Siding |
|
Flooring Type
|
Mixed Flooring |
|
Foundation Type
|
Concrete |
|
Half Bath Total
|
1 |
|
Heating Fuel
|
Electric |
|
Stories Total
|
2 |
|
Size Interior
|
2,100 Ft2 |
|
Type
|
House |
|
Utility Water
|
Municipal Water |
Land
|
Acreage
|
No |
|
Sewer
|
Municipal Sewage System |
|
Size Irregular
|
20x80 |
|
Size Total Text
|
20x80|under 1/2 Acre |
|
Zoning Description
|
Residential |
Rooms
| Level |
Type |
Length |
Width |
Dimensions |
|
Second Level |
Bedroom |
|
|
10 X 11.5 |
|
Second Level |
Bedroom |
|
|
10 X 11.5 |
|
Second Level |
Bath (# Pieces 1-6) |
|
|
6 X 5 |
|
Second Level |
Ensuite |
|
|
4 X 4 |
|
Second Level |
Primary Bedroom |
|
|
13 X 14 |
|
Basement |
Recreation Room |
|
|
11 X 18 |
|
Basement |
Laundry Room |
|
|
6 X 7 |
|
Basement |
Bedroom |
|
|
10 X 18 |
|
Main Level |
Kitchen |
|
|
19 X 11.5 |
|
Main Level |
Bath (# Pieces 1-6) |
|
|
6 X 5 |
|
Main Level |
Foyer |
|
|
7 X 9 |
|
Main Level |
Living Room |
|
|
12 X 14 |
https://www.realtor.ca/real-estate/28654313/76-newtown-road-st-johns



















