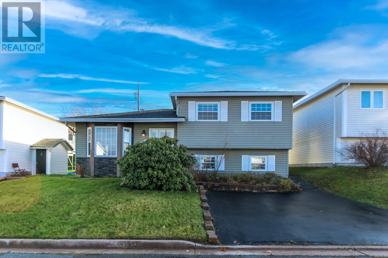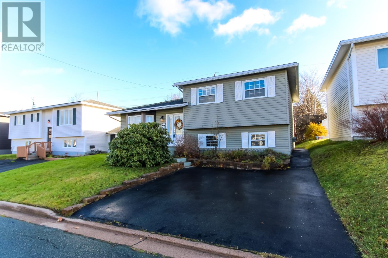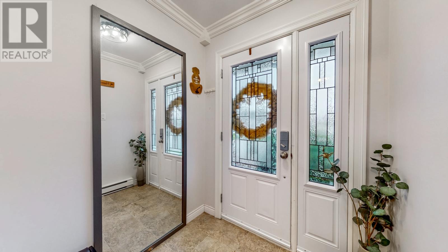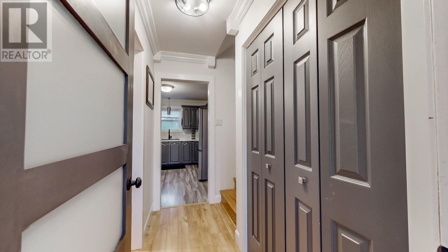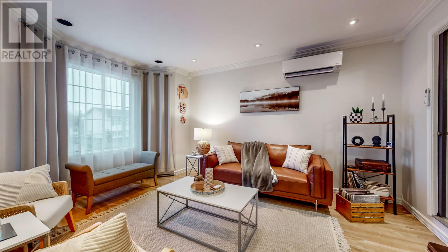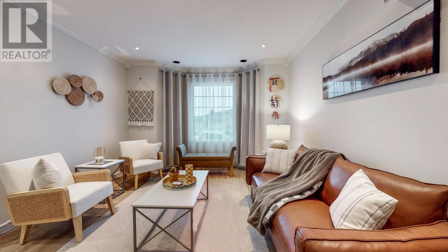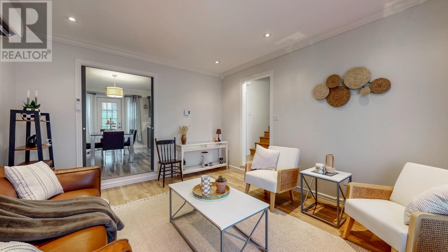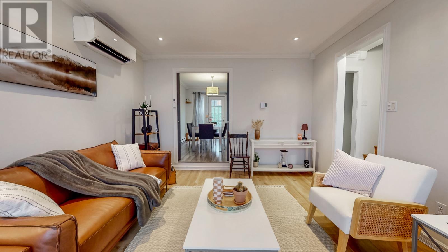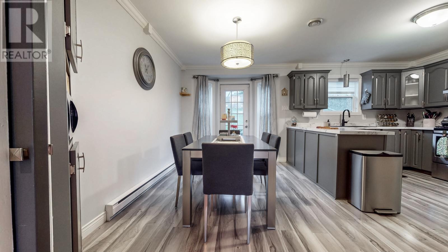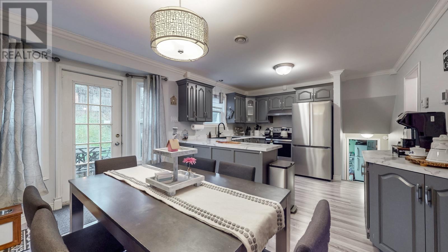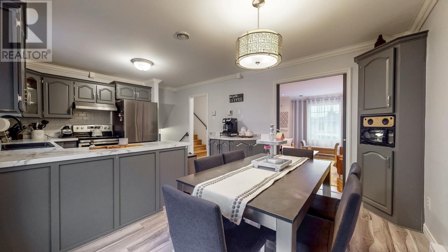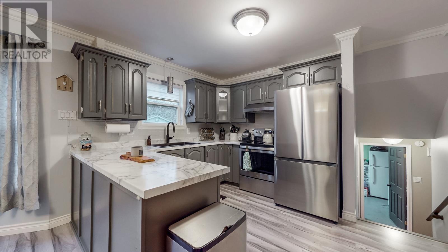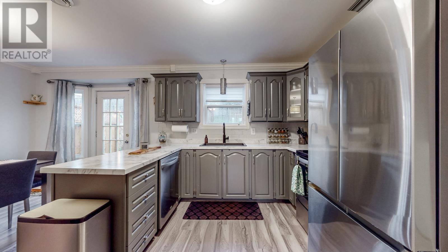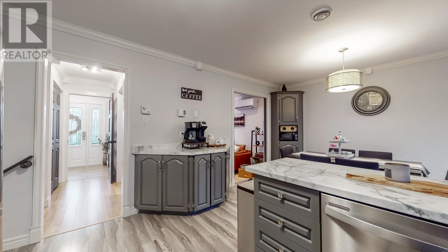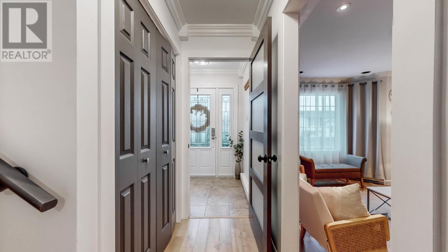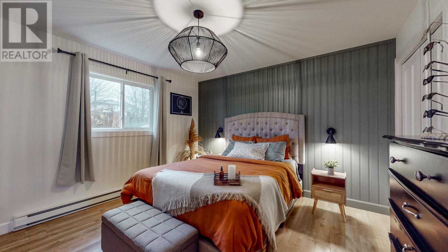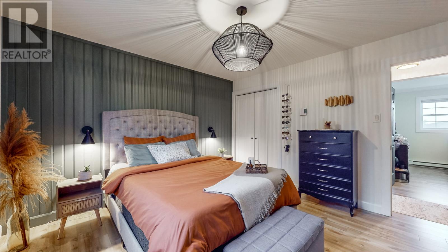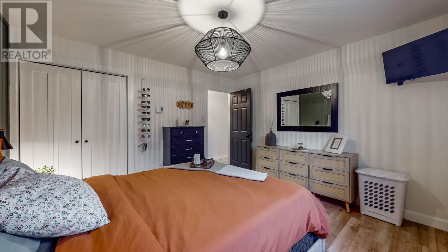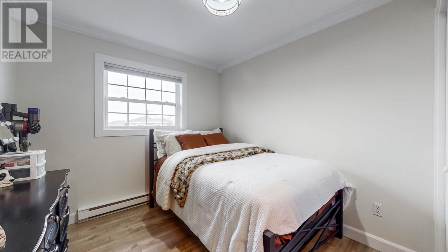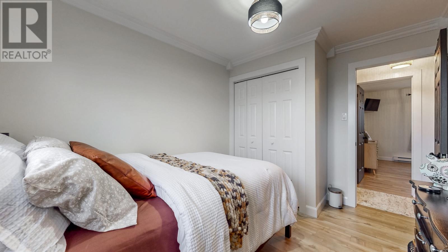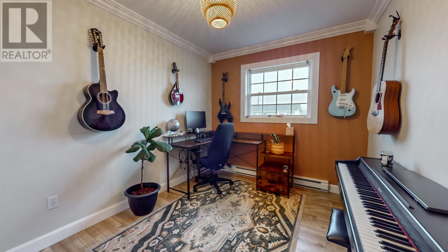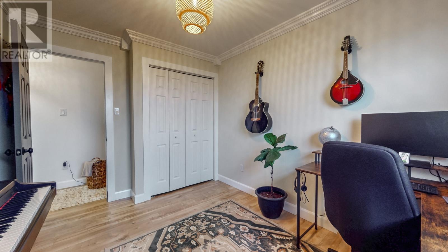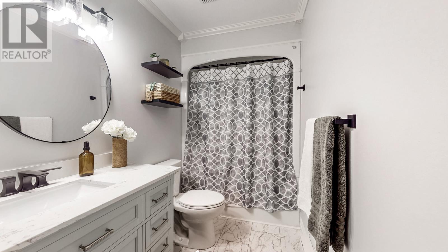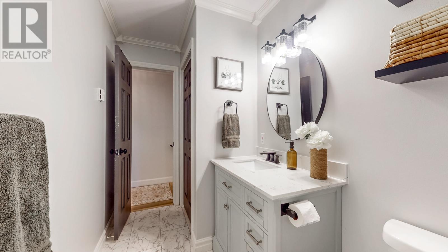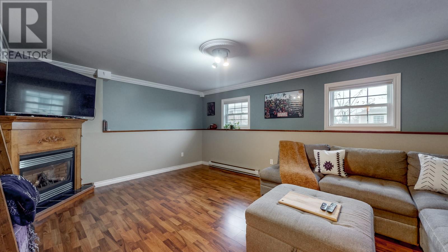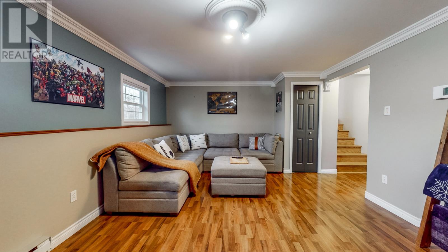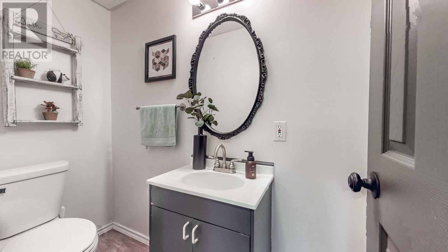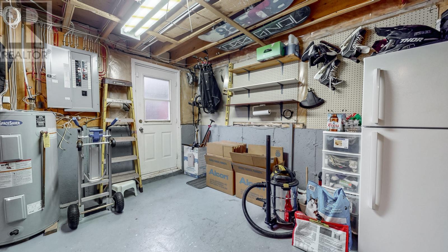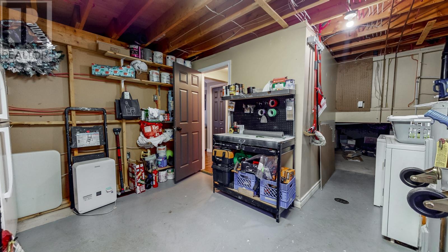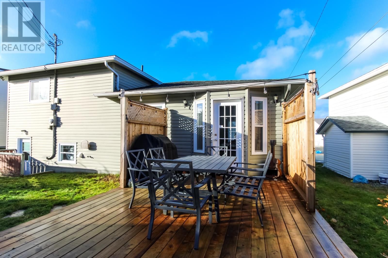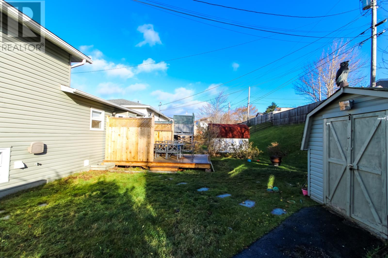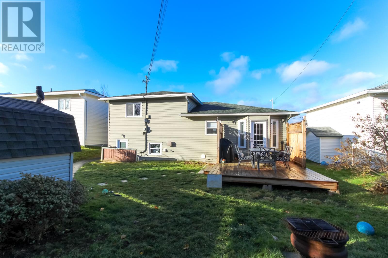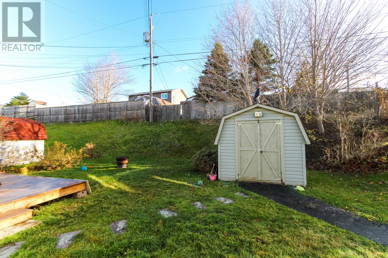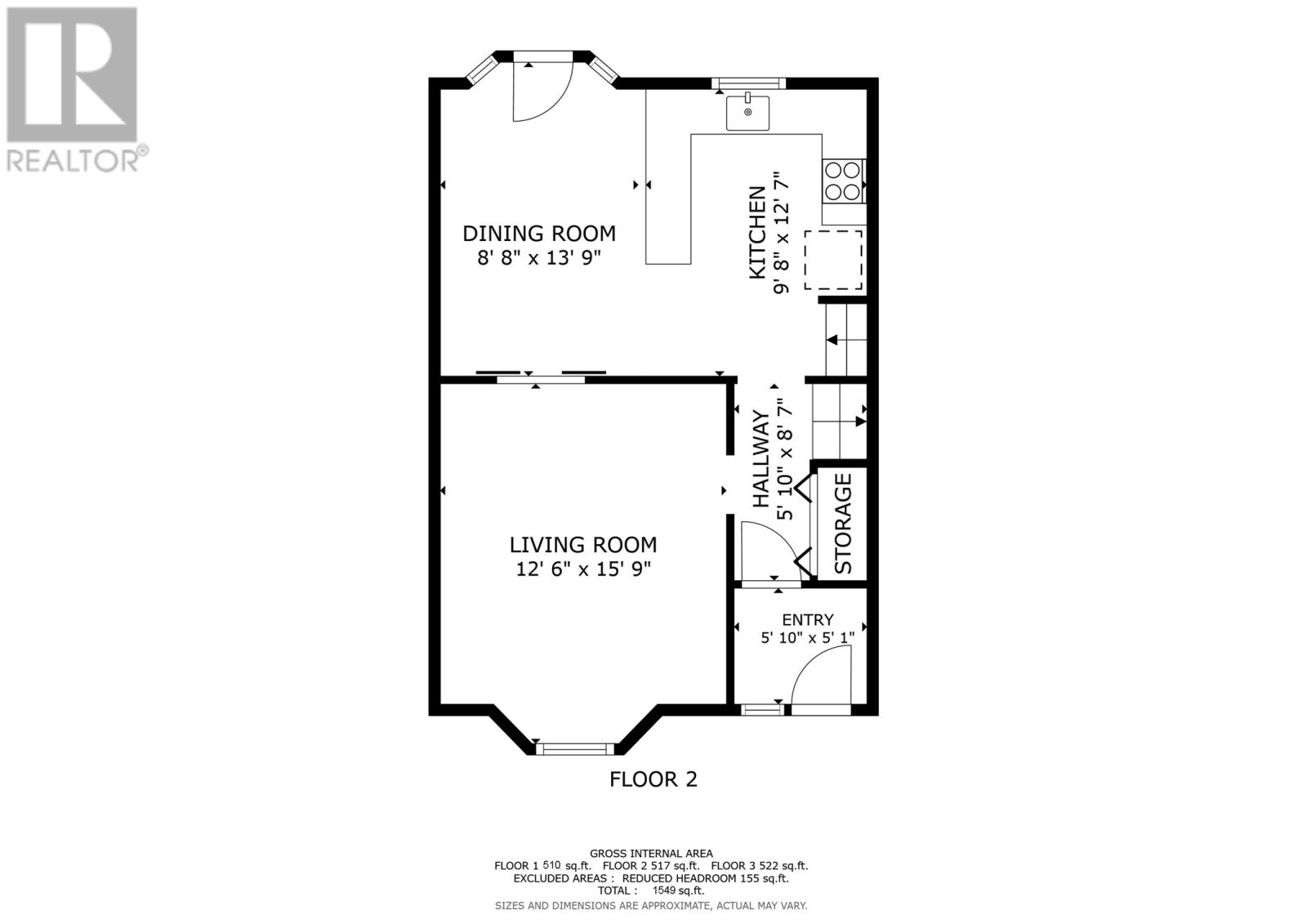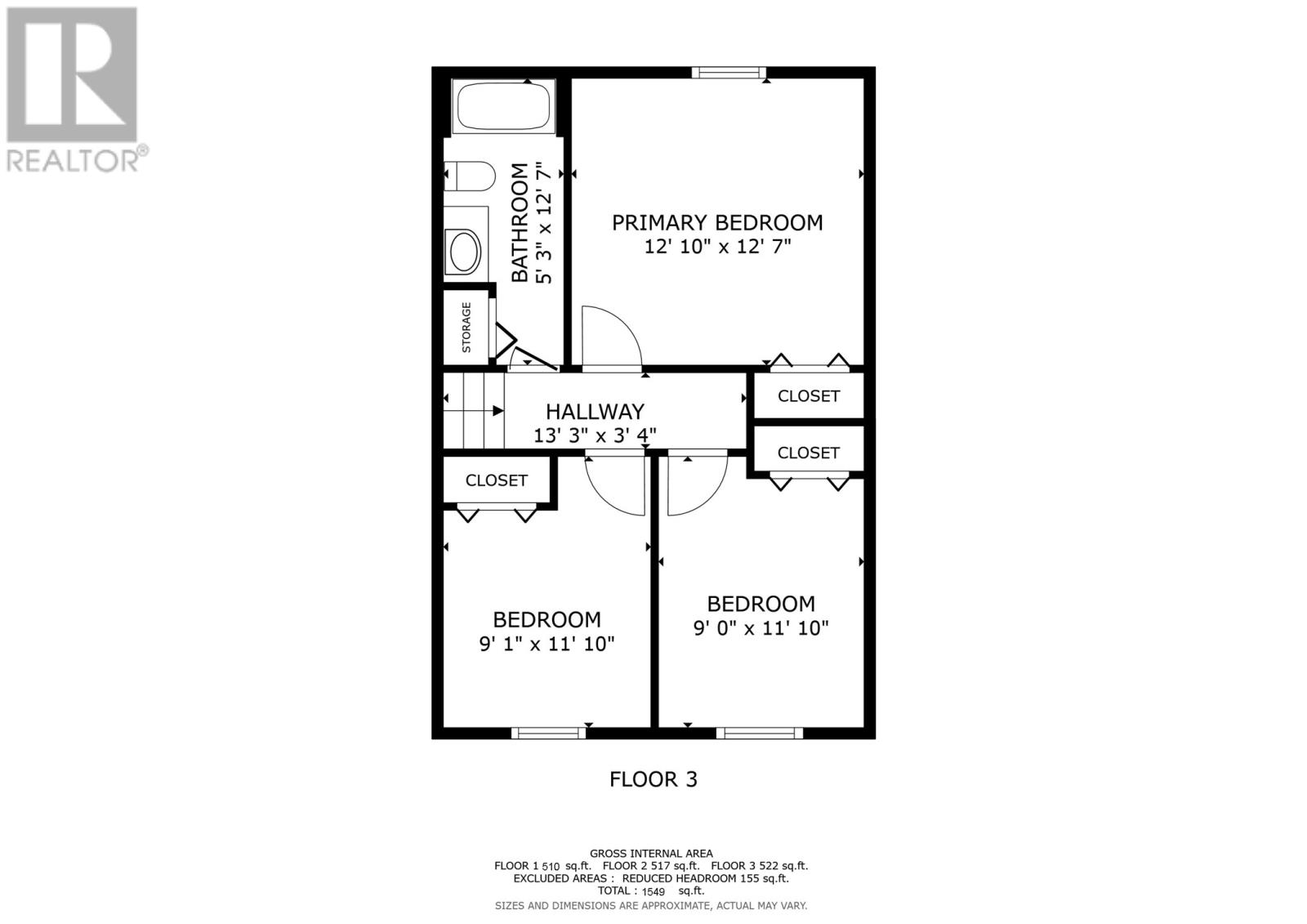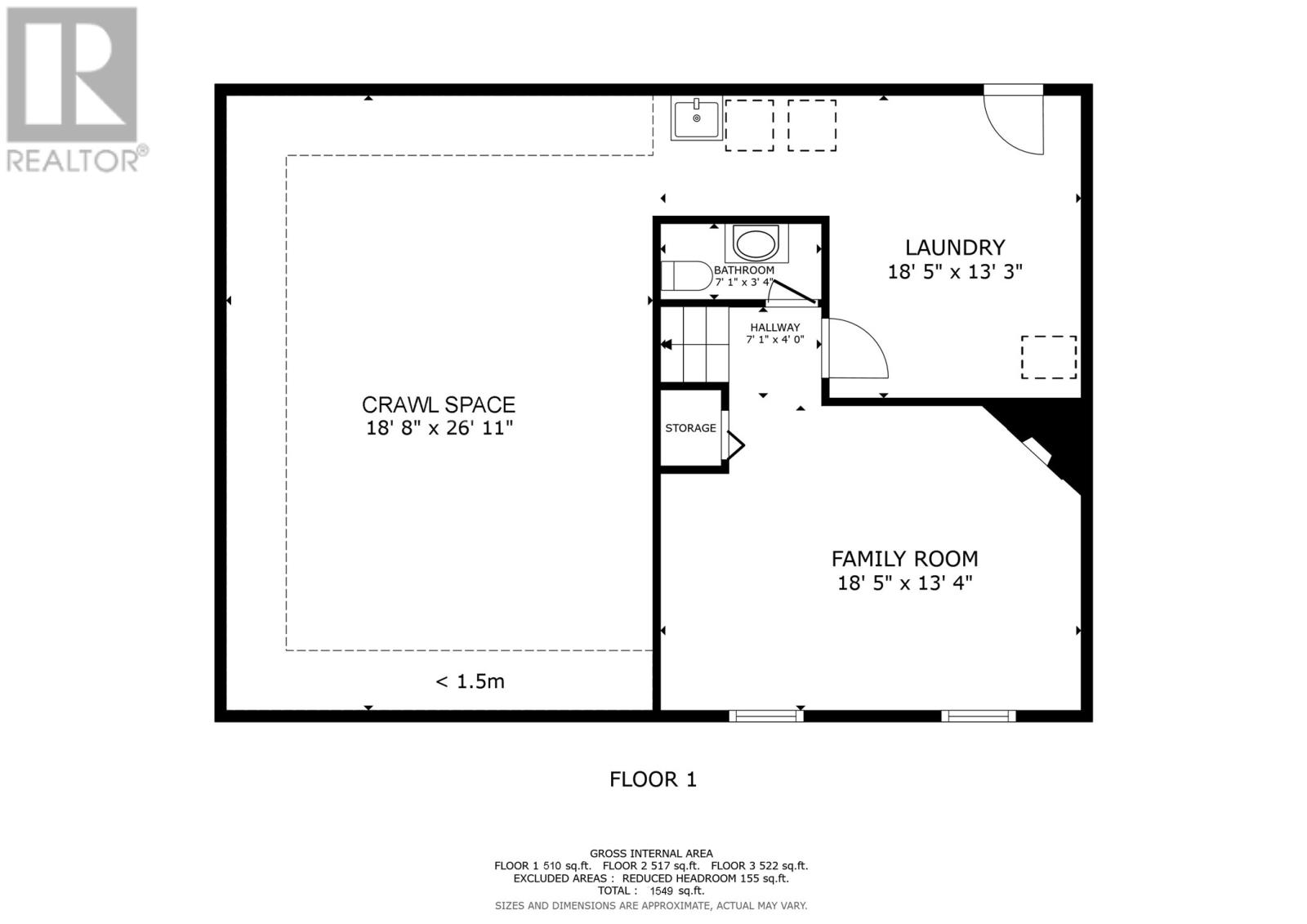73 Sparrow Drive Conception Bay South, Newfoundland & Labrador A1W 4P9
$315,000
A wonderful opportunity to own a turn-key home in beautiful CBS. Just minutes from highway access and nestled in a quiet drive you will find this pristine and versatile home. A spacious entryway opens to a bright and beautifully updated kitchen and living area, with the convenience of mini split heating and cooling. Back yard access leads to an outdoor patio with privacy fence. Upstairs you will find a spacious primary bedroom and 2 additional bedrooms with new flooring throughout, and a bright main bath with ceramic flooring. The basement level boasts a large rec room with fireplace and plenty of natural light, as well as an additional half bath. A separate laundry room with storage gives access to a developed crawl space, perfect for storing seasonal items. The walk-out basement leads to a landscaped rear yard with storage shed and mature trees. This meticulously maintained home has seen many thoughtful renovations over recent years, and pride of ownership is evident throughout. As per sellers direction, no conveyance of offers until 6pm Nov 24 Offers to remain open until 11pm Nov 24 (id:18358)
Open House
This property has open houses!
2:00 pm
Ends at:4:00 pm
Property Details
| MLS® Number | 1292766 |
| Property Type | Single Family |
| Amenities Near By | Highway |
| Equipment Type | None |
| Rental Equipment Type | None |
Building
| Bathroom Total | 2 |
| Bedrooms Above Ground | 3 |
| Bedrooms Total | 3 |
| Constructed Date | 1993 |
| Construction Style Attachment | Detached |
| Construction Style Split Level | Sidesplit |
| Exterior Finish | Vinyl Siding |
| Fixture | Drapes/window Coverings |
| Flooring Type | Ceramic Tile, Laminate |
| Half Bath Total | 1 |
| Heating Fuel | Electric |
| Heating Type | Baseboard Heaters, Mini-split |
| Stories Total | 1 |
| Size Interior | 1,534 Ft2 |
| Type | House |
| Utility Water | Municipal Water |
Land
| Acreage | No |
| Land Amenities | Highway |
| Landscape Features | Landscaped |
| Sewer | Municipal Sewage System |
| Size Irregular | 50x105 |
| Size Total Text | 50x105|4,051 - 7,250 Sqft |
| Zoning Description | Residential |
Rooms
| Level | Type | Length | Width | Dimensions |
|---|---|---|---|---|
| Second Level | Bath (# Pieces 1-6) | 5.3x12.7 | ||
| Second Level | Bedroom | 9.0x11.10 | ||
| Second Level | Bedroom | 9.1x11.10 | ||
| Second Level | Bedroom | 12.10x12.7 | ||
| Basement | Laundry Room | 18.5x13.3 | ||
| Basement | Bath (# Pieces 1-6) | 7.1x3.4 | ||
| Basement | Family Room | 18.5x13.4 | ||
| Main Level | Kitchen | 9.8x12.7 | ||
| Main Level | Dining Room | 8.8x13.9 | ||
| Main Level | Living Room | 12.6x15.9 |
https://www.realtor.ca/real-estate/29121955/73-sparrow-drive-conception-bay-south
Contact Us
Contact us for more information
