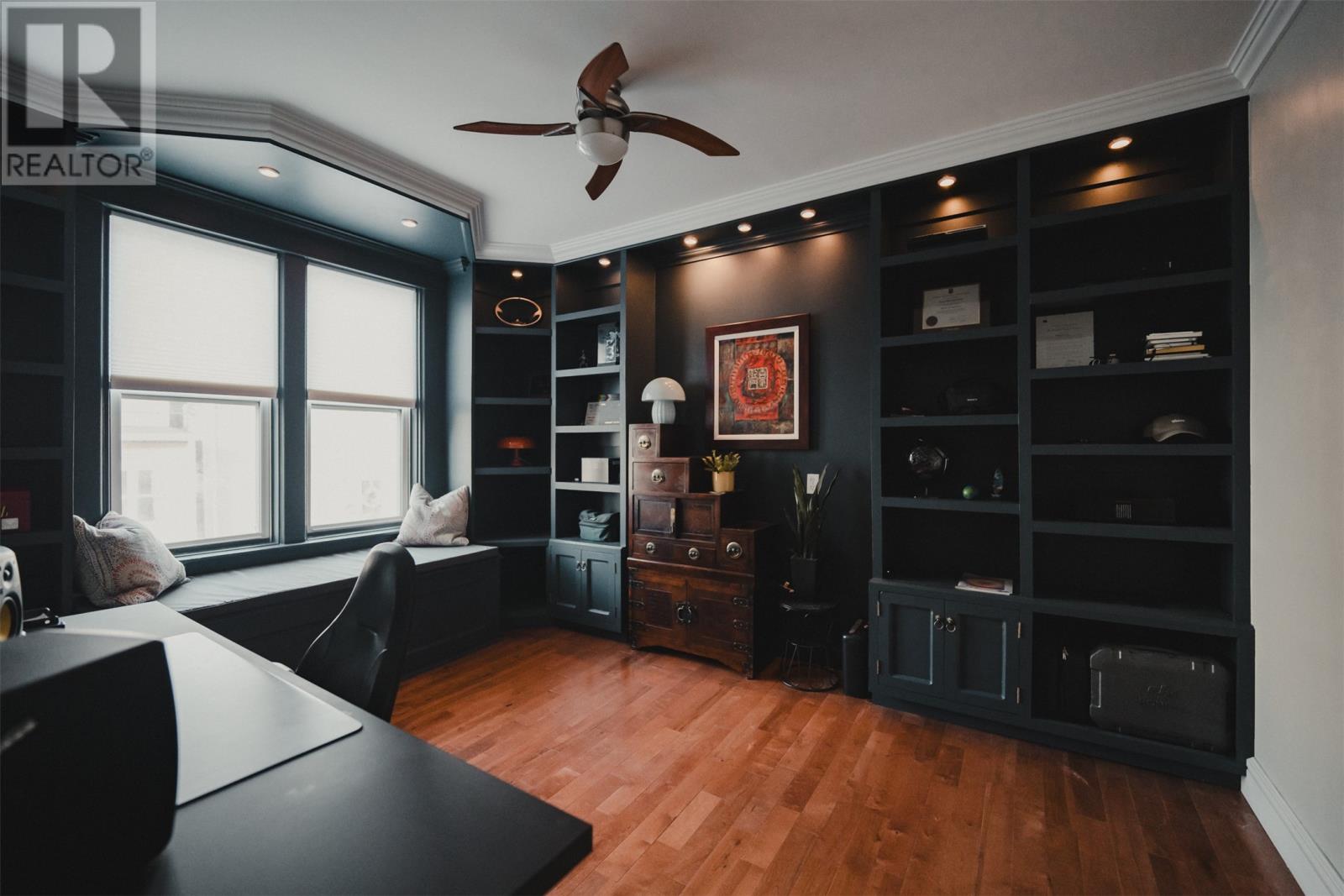3 Bedroom
2 Bathroom
1,500 ft2
2 Level
Fireplace
Baseboard Heaters
$350,000
Bursting with downtown charm, this fully detached home is an absolute delight to explore. As you enter through the inviting front porch, you are welcomed by soaring 9-foot ceilings, elegant custom transoms, and the original staircase that exudes character. The abundance of natural light creates a warm and inviting atmosphere throughout. The spacious living room is sure to impress, featuring an electric fireplace and custom cabinetry that adds a touch of sophistication. Down the hall, you'll discover a convenient full bath combined with laundry facilities, alongside a large eat-in kitchen adorned with crisp white cabinets and sleek stainless-steel appliances. Step outside from the kitchen to your rear deck—an entertainer’s oasis perfect for hosting gatherings or enjoying quiet evenings under the stars. Venture upstairs to find three generously sized bedrooms, including the primary suite that boasts breathtaking downtown views and access to the second full bath. The second bedroom is equipped with ample shelving, making it an ideal space for a home office or creative studio. Additionally, a walk-in closet off the hall provides plenty of room for larger items and linens. With the added comfort of three mini splits, you can enjoy personalized climate control throughout the home, ensuring a cozy environment year-round. This charming residence is not just a house; it's a place to call home! Sellers Direction attached, no conveyance of offers before 2pm January 19 and shall be left open until 4pm January 19. (id:18358)
Property Details
|
MLS® Number
|
1280955 |
|
Property Type
|
Single Family |
|
Amenities Near By
|
Recreation, Shopping |
|
Equipment Type
|
None |
|
Rental Equipment Type
|
None |
|
Storage Type
|
Storage Shed |
Building
|
Bathroom Total
|
2 |
|
Bedrooms Above Ground
|
3 |
|
Bedrooms Total
|
3 |
|
Appliances
|
Alarm System, Dishwasher, Microwave, Washer, Dryer |
|
Architectural Style
|
2 Level |
|
Constructed Date
|
1901 |
|
Construction Style Attachment
|
Detached |
|
Exterior Finish
|
Vinyl Siding |
|
Fireplace Present
|
Yes |
|
Flooring Type
|
Ceramic Tile, Hardwood |
|
Foundation Type
|
Block, Poured Concrete |
|
Heating Fuel
|
Electric |
|
Heating Type
|
Baseboard Heaters |
|
Stories Total
|
2 |
|
Size Interior
|
1,500 Ft2 |
|
Type
|
House |
|
Utility Water
|
Municipal Water |
Land
|
Acreage
|
No |
|
Land Amenities
|
Recreation, Shopping |
|
Sewer
|
Municipal Sewage System |
|
Size Irregular
|
24x62 |
|
Size Total Text
|
24x62|under 1/2 Acre |
|
Zoning Description
|
Res |
Rooms
| Level |
Type |
Length |
Width |
Dimensions |
|
Second Level |
Storage |
|
|
4.6x5.11 |
|
Second Level |
Primary Bedroom |
|
|
13.10x10.10 |
|
Second Level |
Bedroom |
|
|
13.7x10.8 |
|
Second Level |
Bedroom |
|
|
10x9.5 |
|
Second Level |
Bath (# Pieces 1-6) |
|
|
B4 |
|
Main Level |
Not Known |
|
|
15x11 |
|
Main Level |
Bath (# Pieces 1-6) |
|
|
B3 |
|
Main Level |
Living Room |
|
|
13.10x13.10 |
https://www.realtor.ca/real-estate/27805196/73-monroe-street-st-johns





















