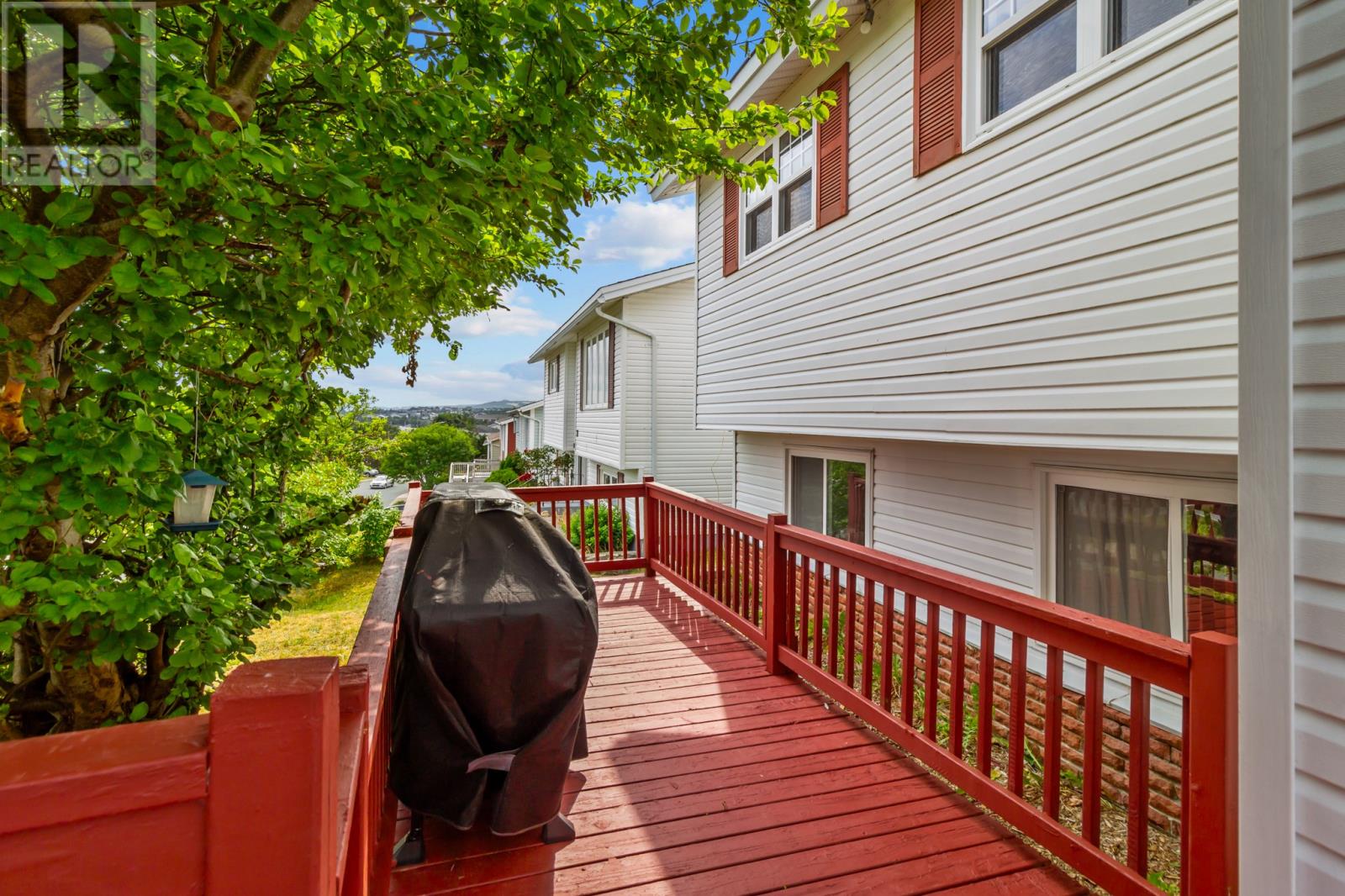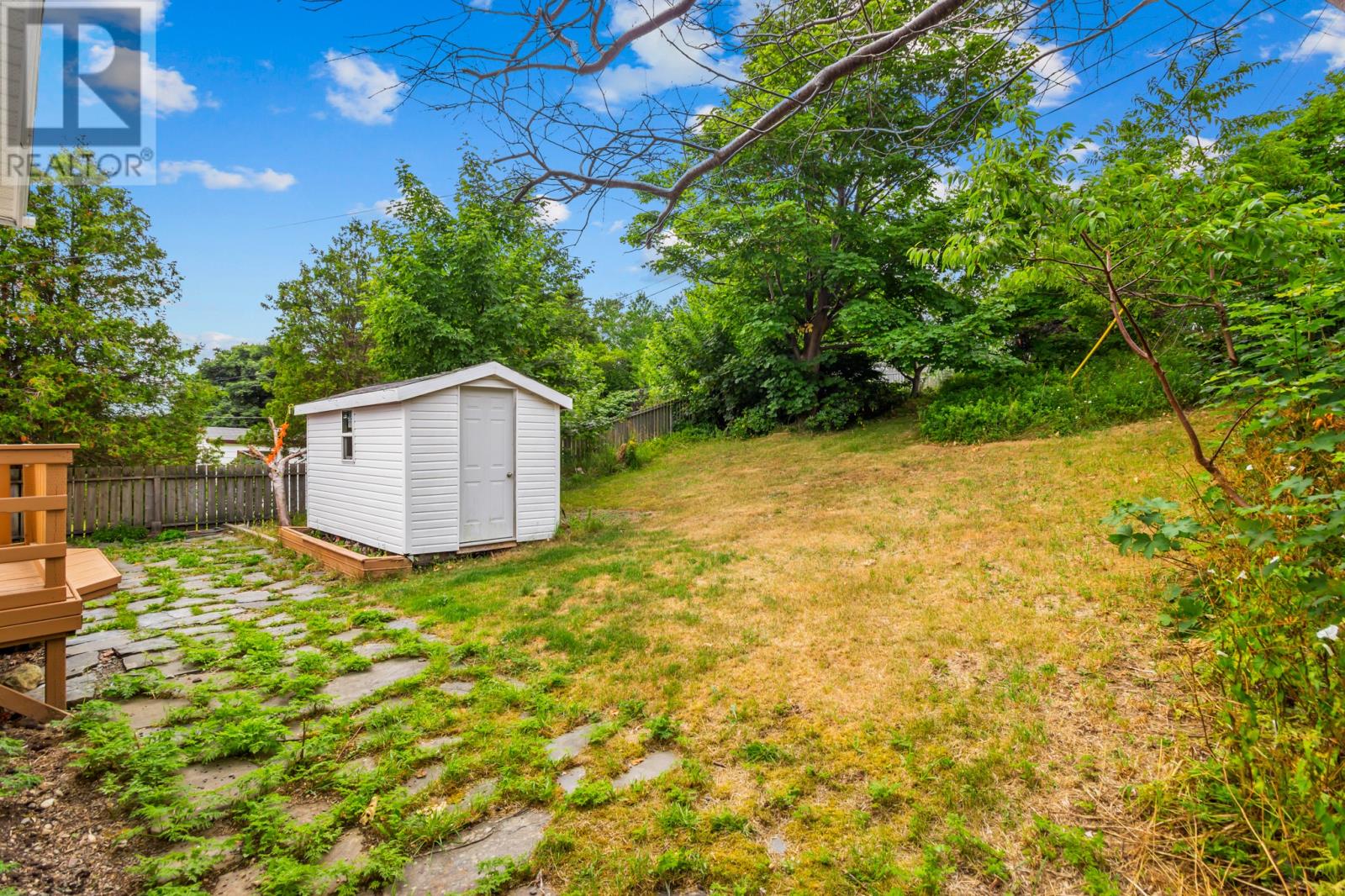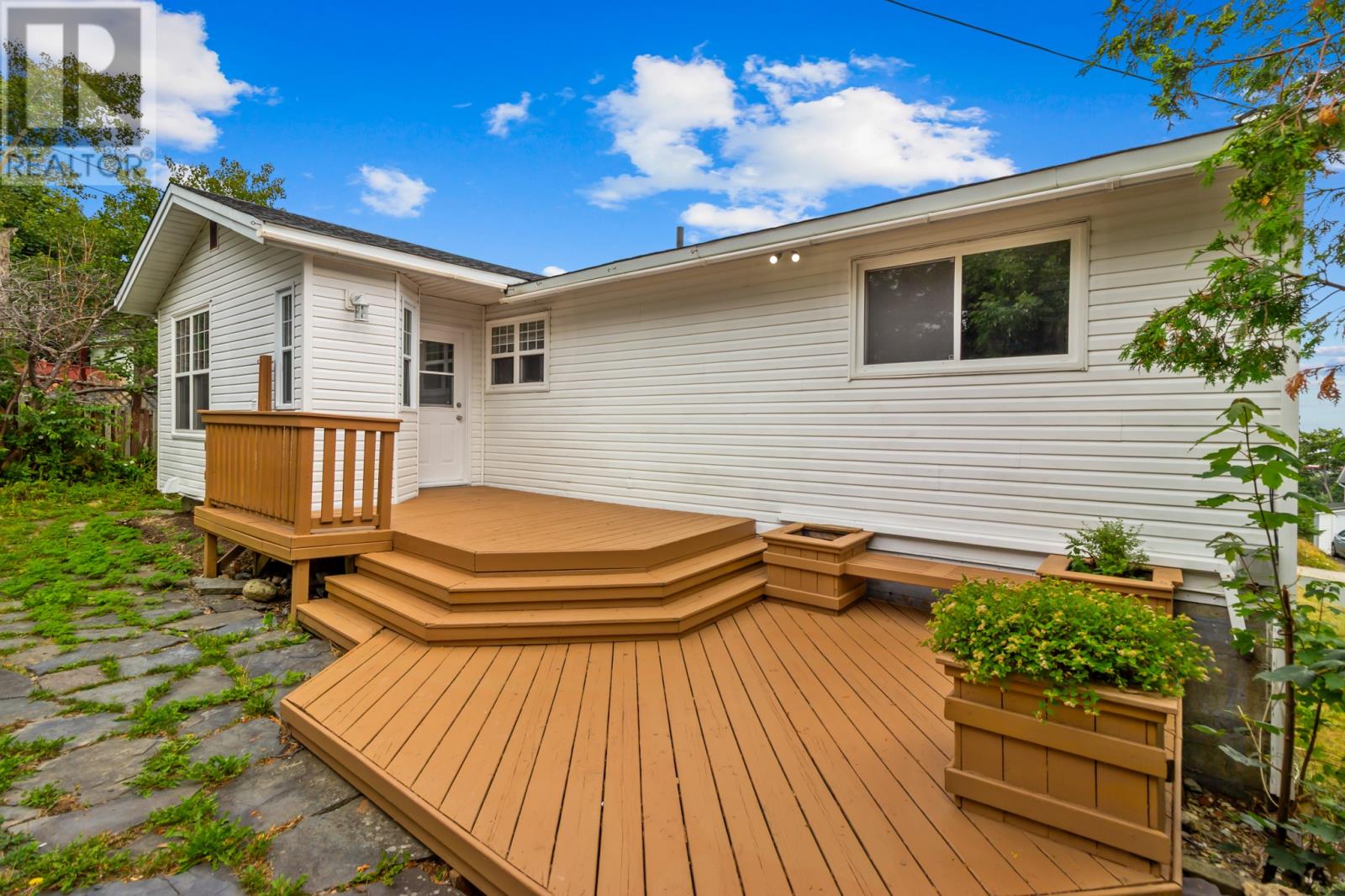3 Bedroom
2 Bathroom
1,980 ft2
Bungalow
$369,900
This beautiful and spacious home with a large basement apartment in the east end of St. John's, Newfoundland, offers the ideal blend of comfortable living and potential rental income. This sought-after area provides convenient access to a wide array of amenities, including shopping centers, restaurants, and recreational facilities. The prime location also grants residents stunning, unobstructed views of the iconic Signal Hill and the historic Narrows, providing a picturesque backdrop for daily life. Properties in this area are known for their blend of modern convenience and classic St. John's charm, making them a highly desirable choice for those seeking a home that is both practical and aesthetically pleasing. This location is truly a must see. Please include signed PCDS with offers. (id:18358)
Property Details
|
MLS® Number
|
1288374 |
|
Property Type
|
Single Family |
|
Amenities Near By
|
Highway, Recreation, Shopping |
|
Equipment Type
|
None |
|
Rental Equipment Type
|
None |
|
View Type
|
View |
Building
|
Bathroom Total
|
2 |
|
Bedrooms Total
|
3 |
|
Appliances
|
Dishwasher, Refrigerator, Microwave, Stove, Washer, Dryer |
|
Architectural Style
|
Bungalow |
|
Constructed Date
|
1978 |
|
Construction Style Attachment
|
Detached |
|
Exterior Finish
|
Vinyl Siding |
|
Flooring Type
|
Hardwood, Laminate, Mixed Flooring, Other |
|
Foundation Type
|
Concrete |
|
Heating Fuel
|
Electric |
|
Stories Total
|
1 |
|
Size Interior
|
1,980 Ft2 |
|
Type
|
Two Apartment House |
|
Utility Water
|
Municipal Water |
Land
|
Access Type
|
Year-round Access |
|
Acreage
|
No |
|
Land Amenities
|
Highway, Recreation, Shopping |
|
Sewer
|
Municipal Sewage System |
|
Size Irregular
|
60x116x44x104 |
|
Size Total Text
|
60x116x44x104|under 1/2 Acre |
|
Zoning Description
|
Res |
Rooms
| Level |
Type |
Length |
Width |
Dimensions |
|
Basement |
Storage |
|
|
11.8 x 11 |
|
Basement |
Bath (# Pieces 1-6) |
|
|
8 x 8 |
|
Basement |
Foyer |
|
|
6 x 9 |
|
Basement |
Porch |
|
|
5 x 10 |
|
Basement |
Mud Room |
|
|
12 x 6 |
|
Basement |
Utility Room |
|
|
12 x 6 |
|
Basement |
Not Known |
|
|
10 x 12 |
|
Basement |
Not Known |
|
|
5 x 8 |
|
Basement |
Not Known |
|
|
12 x 12 |
|
Basement |
Not Known |
|
|
12 x 12 |
|
Main Level |
Bath (# Pieces 1-6) |
|
|
11.8 x 5 |
|
Main Level |
Bedroom |
|
|
11.8 x 11.11 |
|
Main Level |
Primary Bedroom |
|
|
10.8 x 15.6 |
|
Main Level |
Laundry Room |
|
|
8.5 x 4 |
|
Main Level |
Dining Room |
|
|
9.3 x 19.9 |
|
Main Level |
Kitchen |
|
|
12.9 x 11.8 |
|
Main Level |
Living Room |
|
|
18.8 x 15 |
|
Main Level |
Foyer |
|
|
4.9 x 9.8 |
https://www.realtor.ca/real-estate/28678220/73-highland-drive-st-johns




























