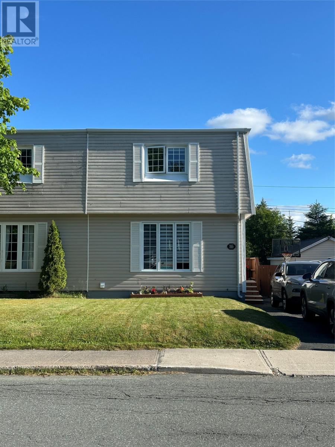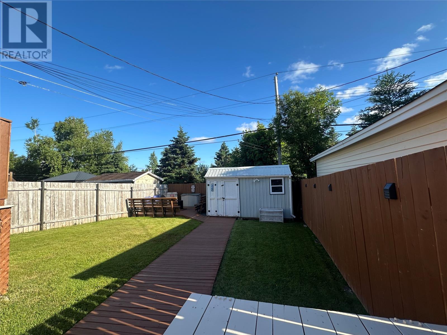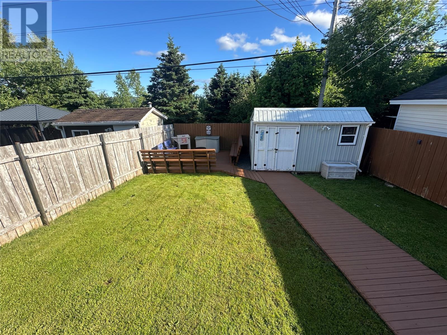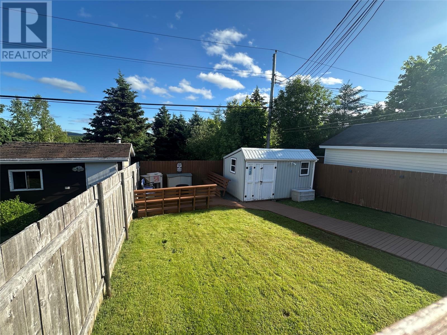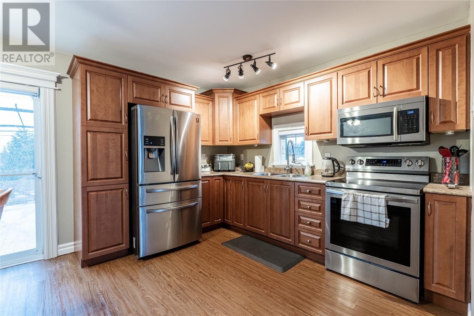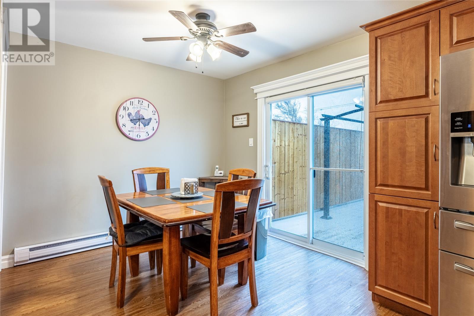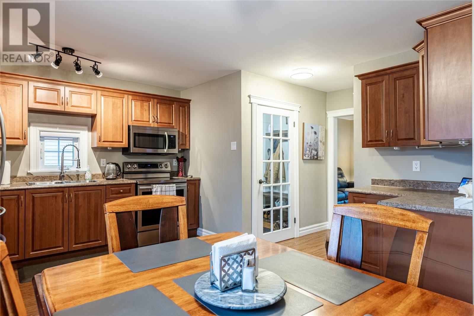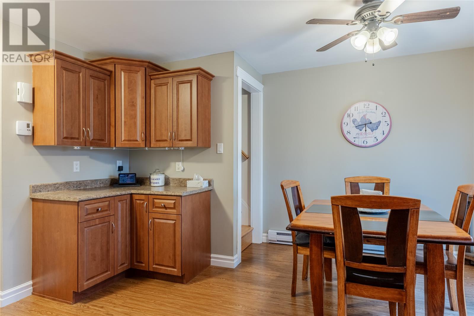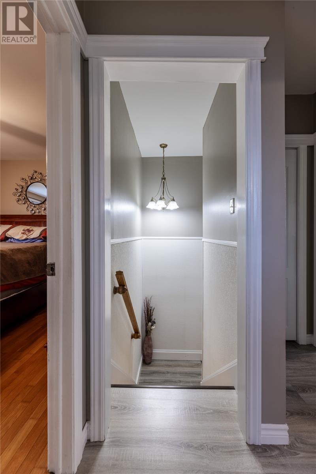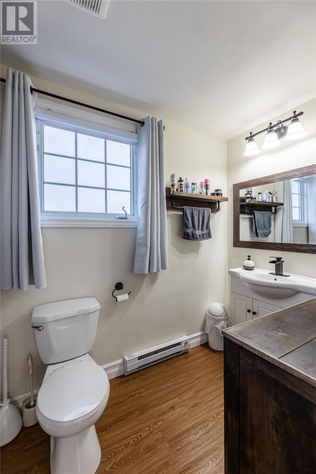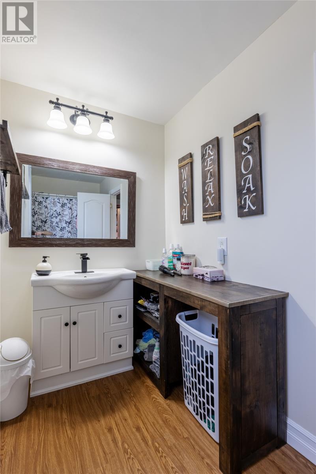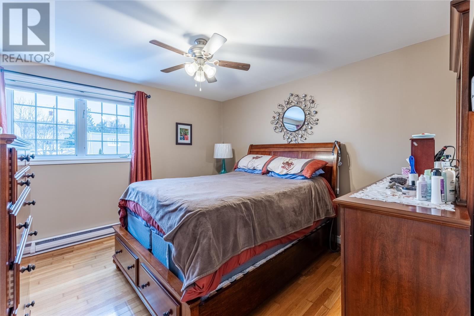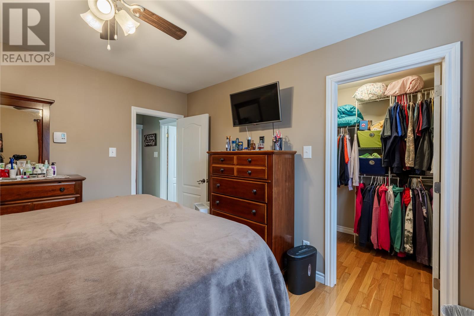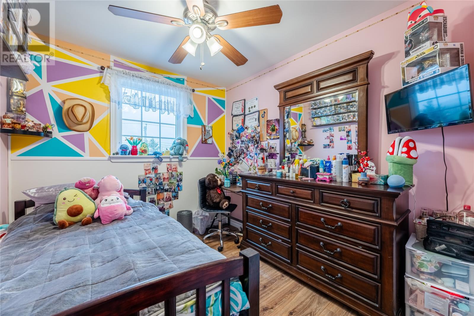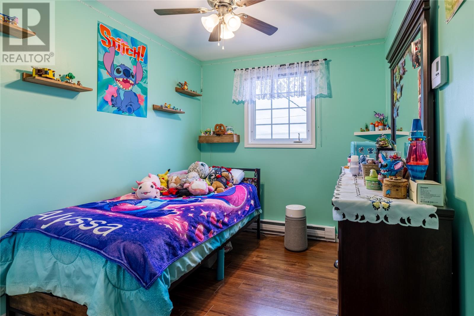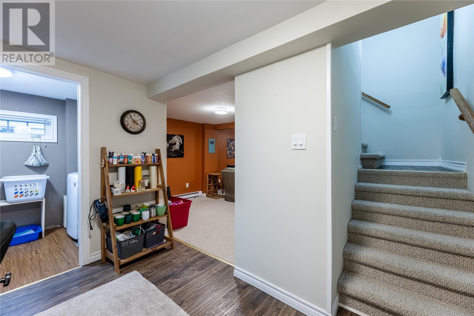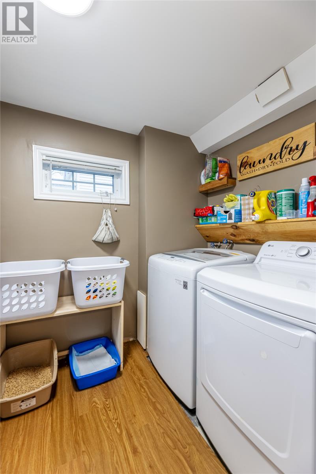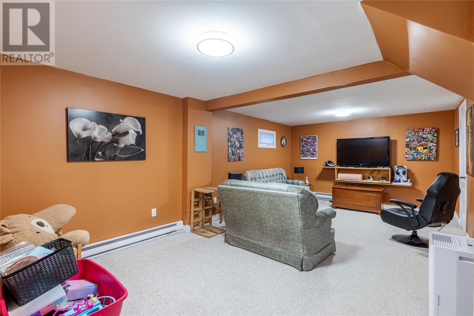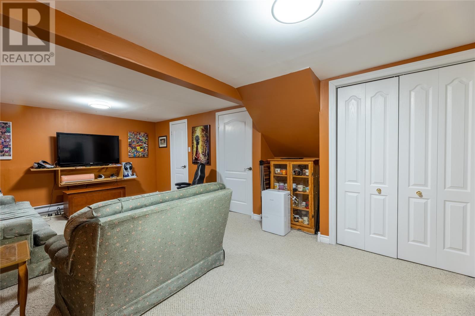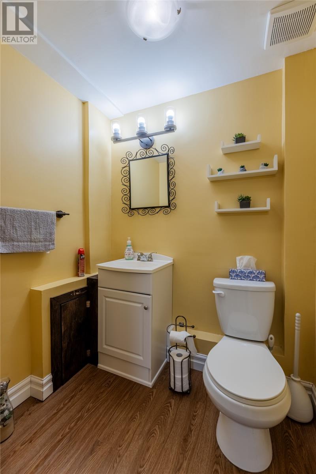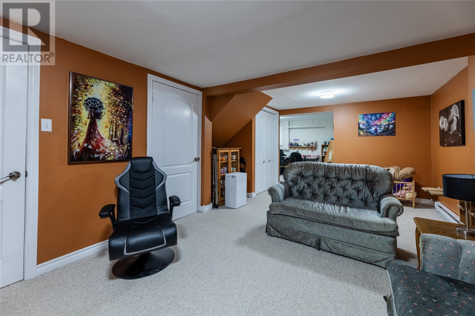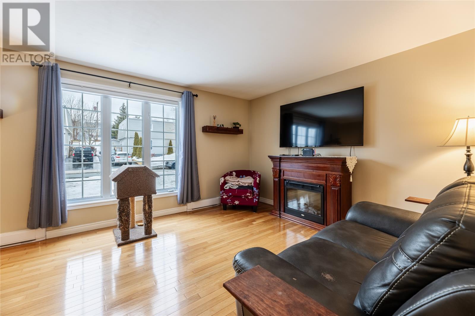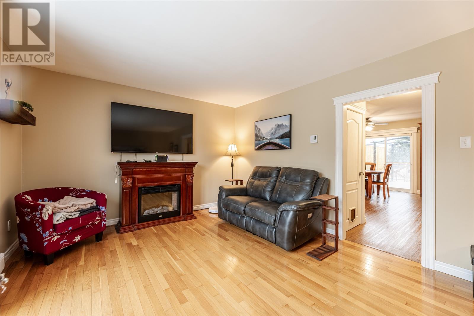73 Della Drive St. John's, Newfoundland & Labrador A1S 1B8
$259,900
Beautifully cared for and fully developed semi detached home located in the heart of Goulds. This 3-bedroom, 1.5-bathroom home is the perfect choice for first-time buyers, offering a thoughtful layout and pride of ownership throughout.The main floor features a bright, inviting living room and a spacious eat-in kitchen, ideal for everyday family life. Upstairs includes three well-appointed bedrooms and a full bath. The fully developed basement offers versatile space for a rec room, home office, or play area, along with a convenient half bath. Step outside to a private, fenced backyard complete with a cozy fire pit—perfect for relaxing evenings or casual entertaining. Situated on a quiet street close to schools, walking trails, and local amenities, this charming home blends comfort, function, and location seamlessly. As per the sellers direction, there will be no conveyance of written signed offers prior to 6pm on 26th day of June, 2025. Offers to be left opened until 10pm on 26th day of June, 2025. (id:18358)
Open House
This property has open houses!
5:00 pm
Ends at:7:00 pm
Property Details
| MLS® Number | 1286843 |
| Property Type | Single Family |
| Amenities Near By | Recreation, Shopping |
Building
| Bathroom Total | 2 |
| Bedrooms Above Ground | 3 |
| Bedrooms Total | 3 |
| Appliances | Refrigerator, Microwave, Stove |
| Constructed Date | 1972 |
| Construction Style Attachment | Semi-detached |
| Exterior Finish | Vinyl Siding |
| Flooring Type | Carpeted, Hardwood, Laminate, Mixed Flooring |
| Foundation Type | Concrete |
| Half Bath Total | 1 |
| Heating Fuel | Electric |
| Stories Total | 1 |
| Size Interior | 1,620 Ft2 |
| Type | House |
| Utility Water | Municipal Water |
Land
| Acreage | No |
| Land Amenities | Recreation, Shopping |
| Sewer | Municipal Sewage System |
| Size Irregular | 30x110 |
| Size Total Text | 30x110|under 1/2 Acre |
| Zoning Description | Res |
Rooms
| Level | Type | Length | Width | Dimensions |
|---|---|---|---|---|
| Second Level | Bedroom | 8.5 x 11 | ||
| Second Level | Bedroom | 8.5 x 11 | ||
| Second Level | Primary Bedroom | 12 x 17 | ||
| Basement | Laundry Room | 9 x 6 | ||
| Basement | Family Room | 30 x 12 | ||
| Main Level | Living Room | 12 x 17 | ||
| Main Level | Kitchen | 18 x 15 |
https://www.realtor.ca/real-estate/28512349/73-della-drive-st-johns
Contact Us
Contact us for more information
