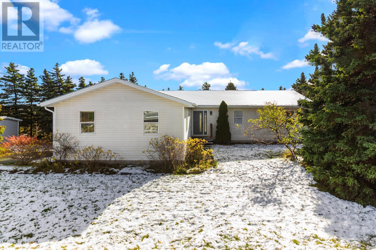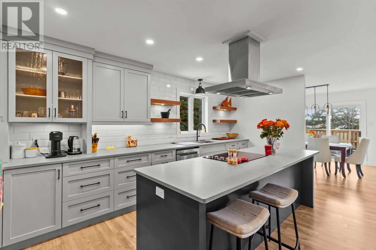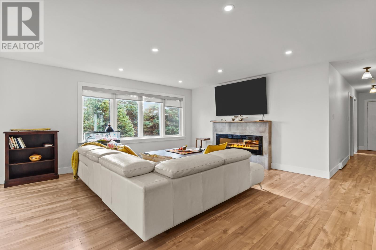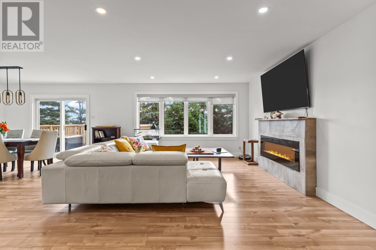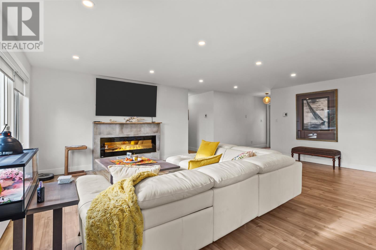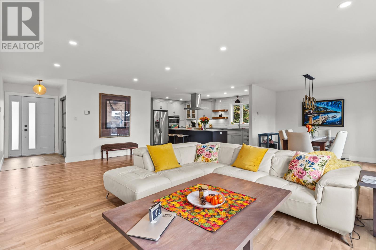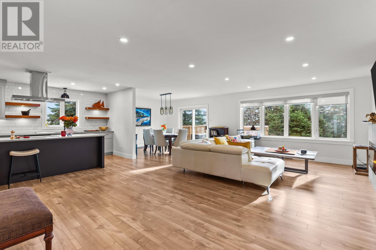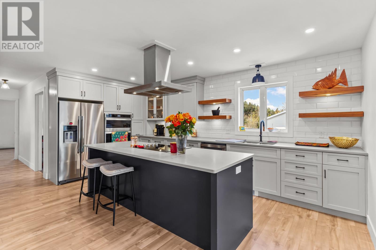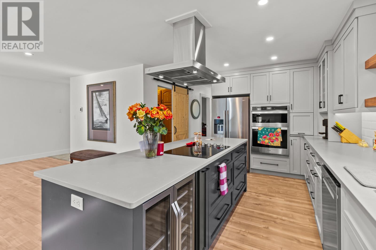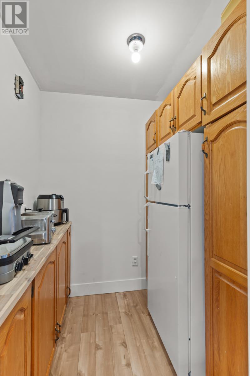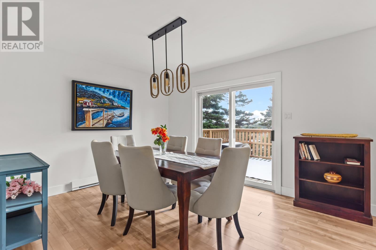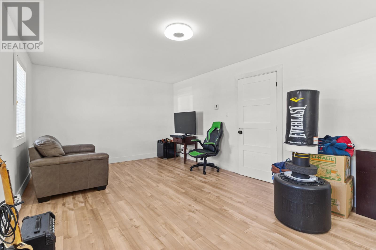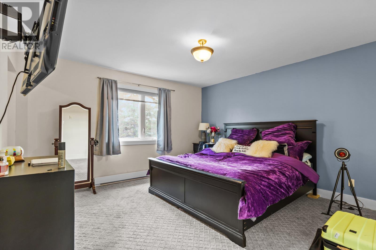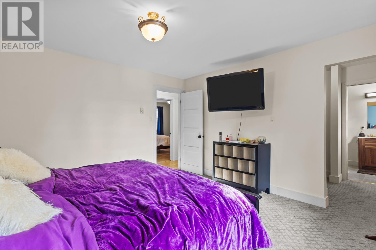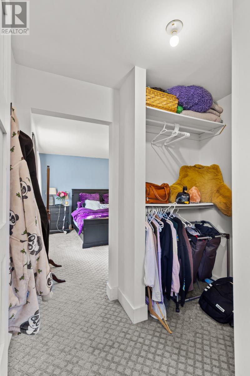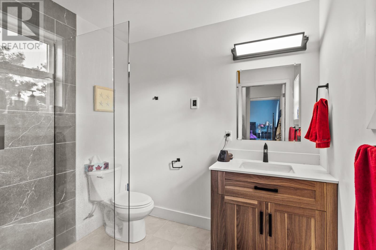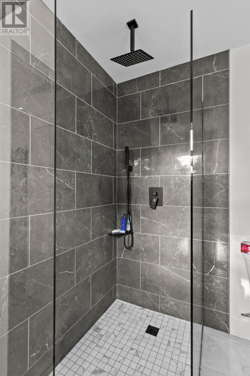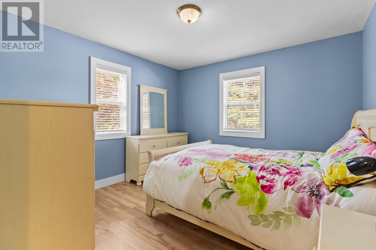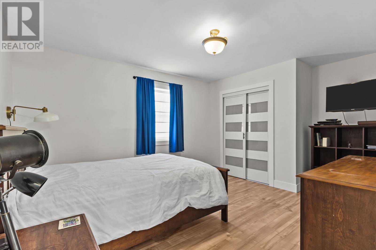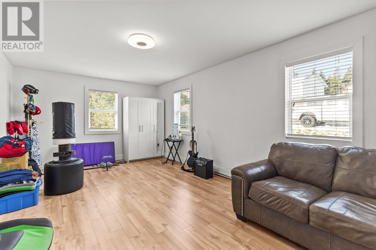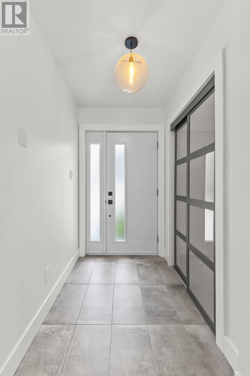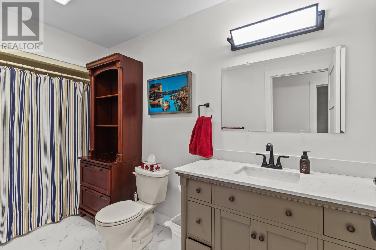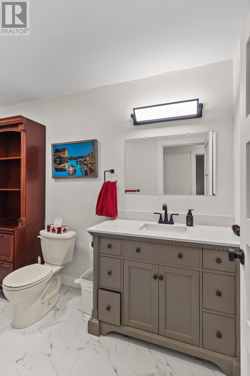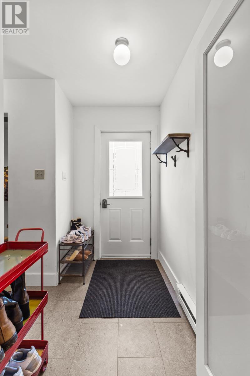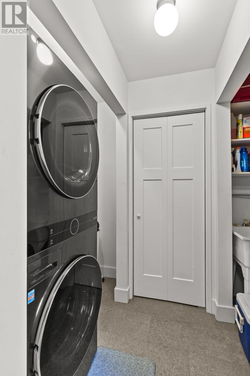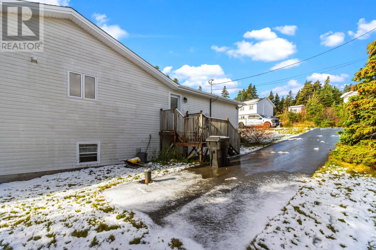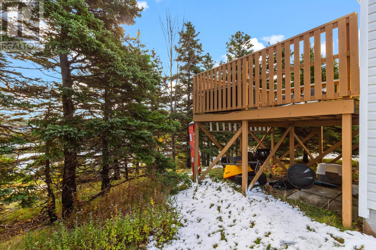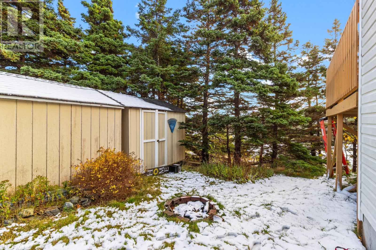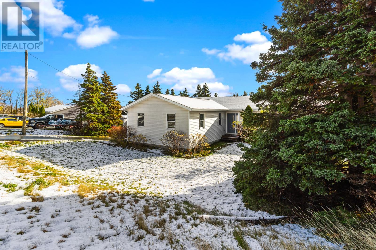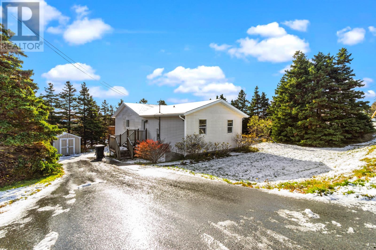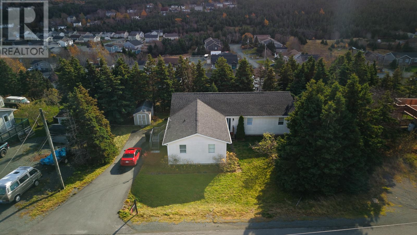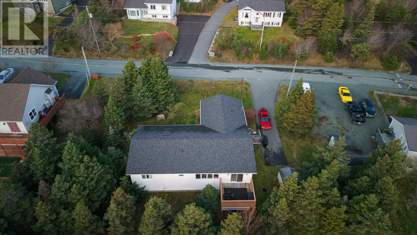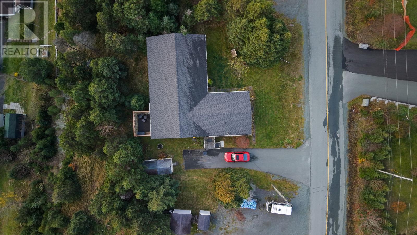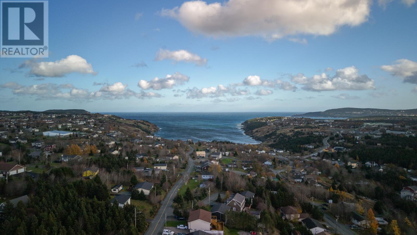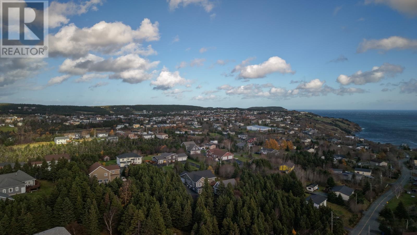3 Bedroom
2 Bathroom
2,063 ft2
Bungalow
Fireplace
Baseboard Heaters
Landscaped
$429,900
This beautiful and spacious bungalow,sits on a large,private lot in a quiet,picturesque neighbourhood.The open concept,living room/dining room and kitchen are brightened by natural light spilling in through the large windows and feature a spectacular,large,newly tiled fireplace!The cooks in the family will love the granite counter tops, tile floor and large, seperate pantry room off the new kitchen,for great storage. The large renovated primary bedroom suite,features a large walk-in closet and an ensuite with heated flooring. The other two bedrooms,afford plenty of space for privacy. The whole family will love the spacious rec room,perfect for movie watching,games and socializing. The office is tucked away from the main living space,so as to allow for a quiet area. The exterior of the house includes a large shed a long paved driveway,as well as another single one.The backdeck is perfect for quiet and relaxation,to unwind after a long day and overlooks a tree filled backyard! All interior renos and additions were done in 2023-24,as were the roof shingles and the gutters. (id:18358)
Property Details
|
MLS® Number
|
1292545 |
|
Property Type
|
Single Family |
|
Storage Type
|
Storage Shed |
Building
|
Bathroom Total
|
2 |
|
Bedrooms Above Ground
|
3 |
|
Bedrooms Total
|
3 |
|
Appliances
|
Dishwasher, Stove, Washer, Dryer |
|
Architectural Style
|
Bungalow |
|
Constructed Date
|
1992 |
|
Construction Style Attachment
|
Detached |
|
Exterior Finish
|
Vinyl Siding |
|
Fireplace Present
|
Yes |
|
Flooring Type
|
Carpeted, Marble, Ceramic, Laminate |
|
Foundation Type
|
Concrete |
|
Heating Fuel
|
Electric |
|
Heating Type
|
Baseboard Heaters |
|
Stories Total
|
1 |
|
Size Interior
|
2,063 Ft2 |
|
Type
|
House |
|
Utility Water
|
Drilled Well |
Land
|
Acreage
|
No |
|
Landscape Features
|
Landscaped |
|
Sewer
|
Septic Tank |
|
Size Irregular
|
1665.22 Sq.m |
|
Size Total Text
|
1665.22 Sq.m|under 1/2 Acre |
|
Zoning Description
|
Res |
Rooms
| Level |
Type |
Length |
Width |
Dimensions |
|
Main Level |
Bath (# Pieces 1-6) |
|
|
12.8 X 5.2 |
|
Main Level |
Ensuite |
|
|
6.3 X 7.7 |
|
Main Level |
Office |
|
|
7.10 X 11 |
|
Main Level |
Recreation Room |
|
|
20.6 X 12 |
|
Main Level |
Bedroom |
|
|
11.5 X 12.7 |
|
Main Level |
Bedroom |
|
|
15.9 X 11.9 |
|
Main Level |
Primary Bedroom |
|
|
13.6 X 13.6 |
|
Main Level |
Kitchen |
|
|
12.6 X 10.9 |
|
Main Level |
Dining Room |
|
|
12.6 X 10.8 |
|
Main Level |
Living Room/fireplace |
|
|
14 X 22.11 |
https://www.realtor.ca/real-estate/29098328/71-evenings-path-torbay
