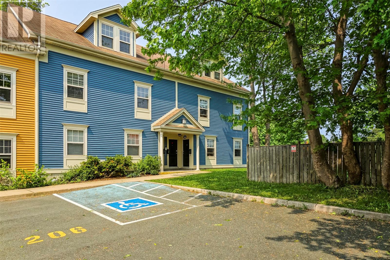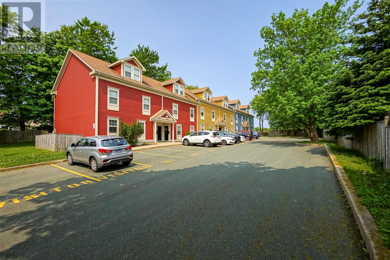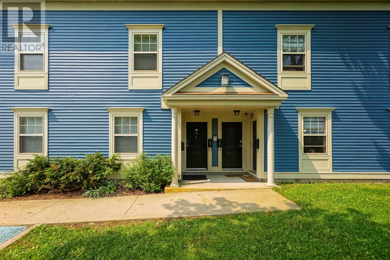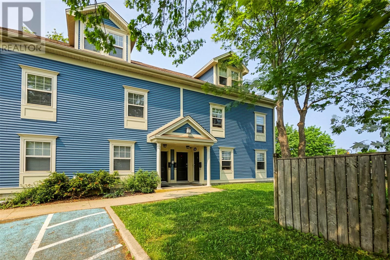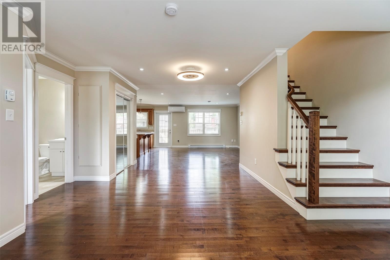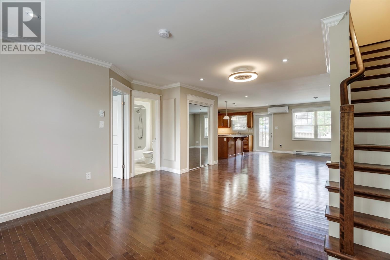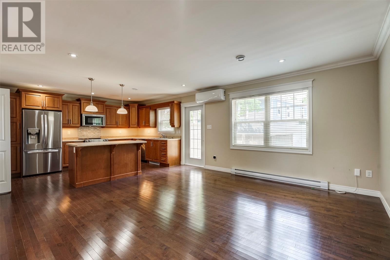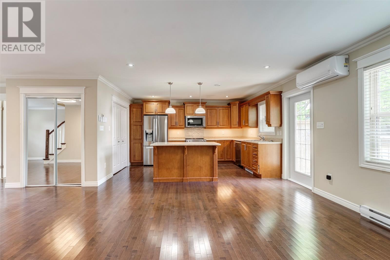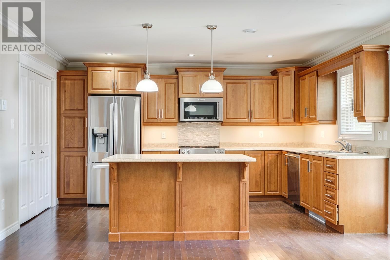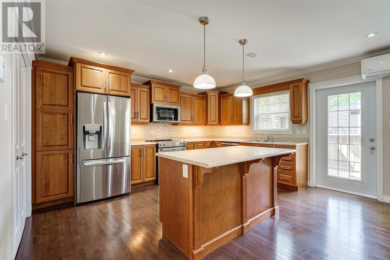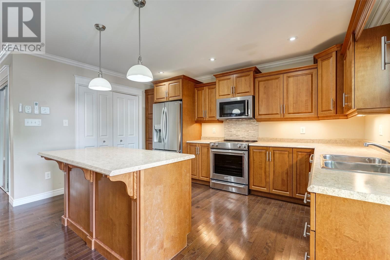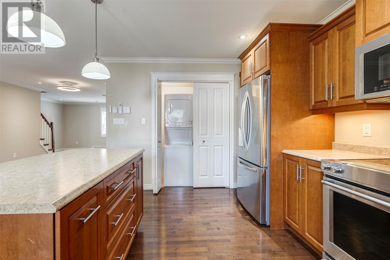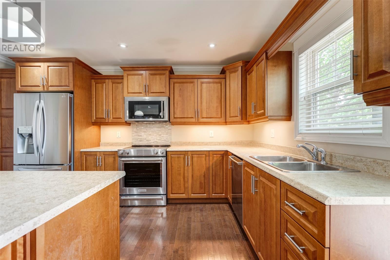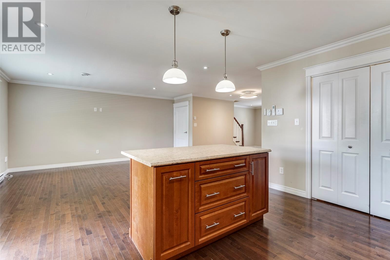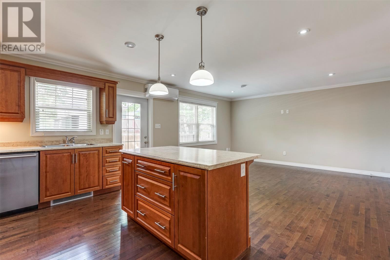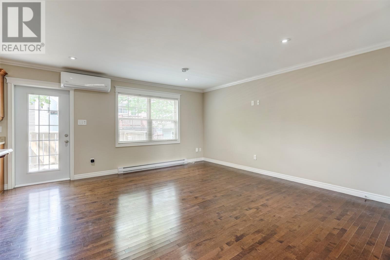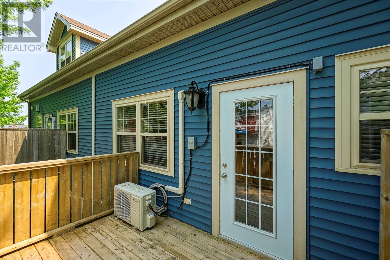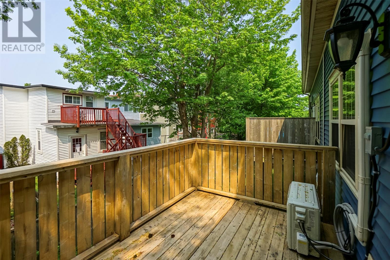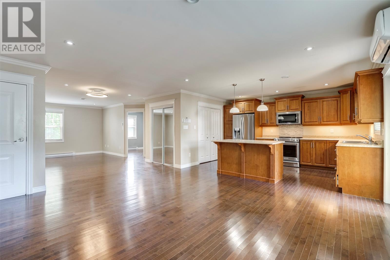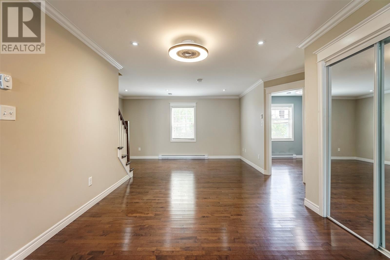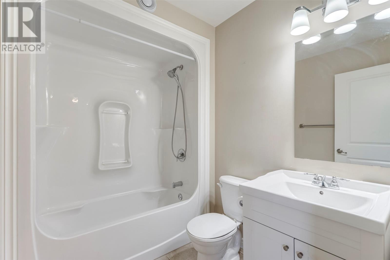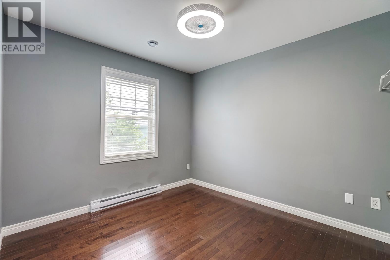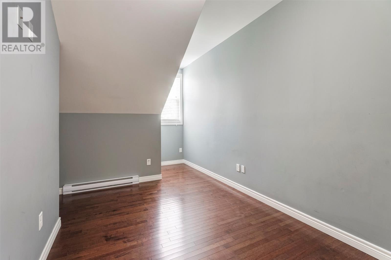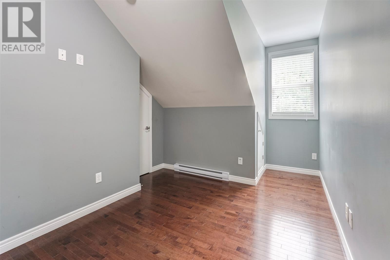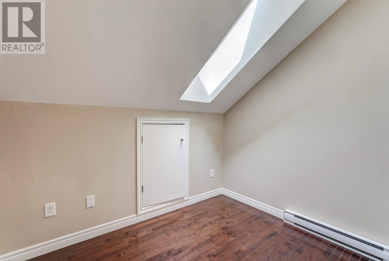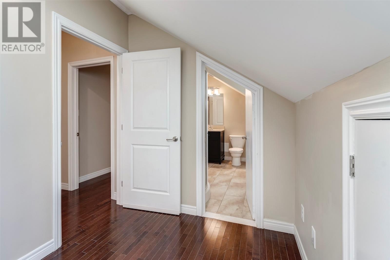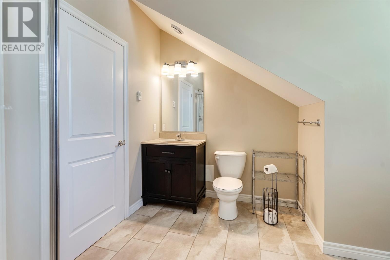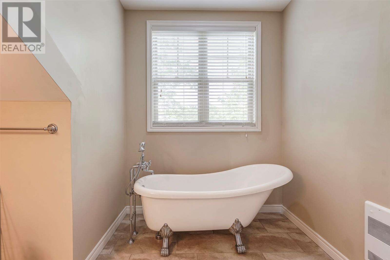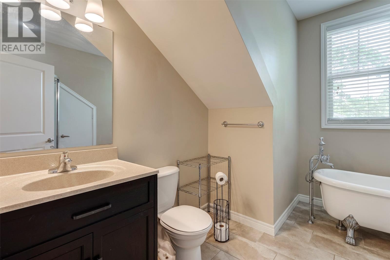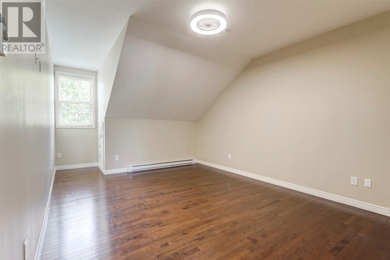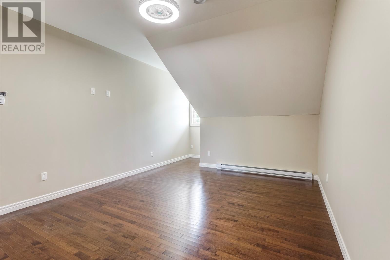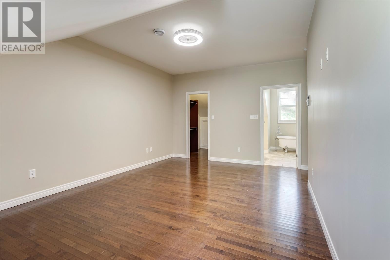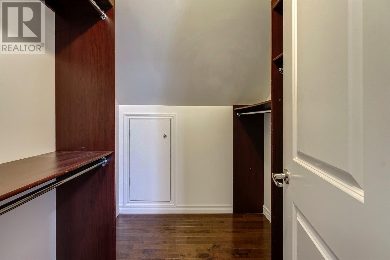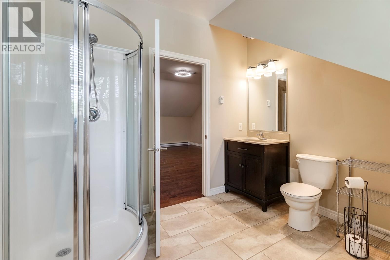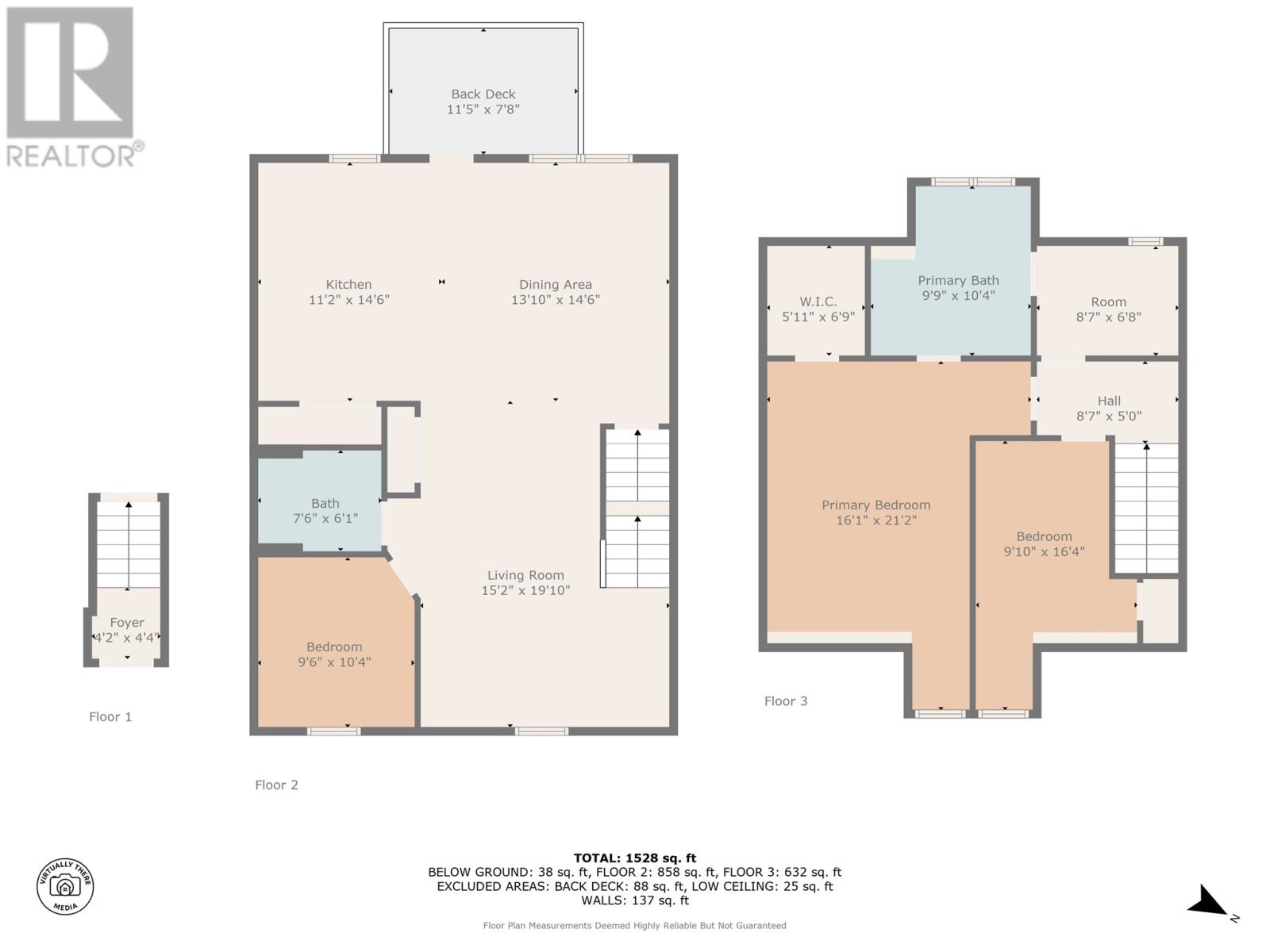70 Freshwater Road Unit#205 St. John's, Newfoundland & Labrador A1C 2N6
$329,000Maintenance,
$469.15 Monthly
Maintenance,
$469.15 MonthlyNestled among mature trees on Freshwater Road, this beautifully maintained condo townhouse offers the perfect blend of privacy, comfort, and convenience in the heart of St. John's. With its own private entrance, this home feels more like a house than a condo. Inside, you'll find 3 spacious bedrooms plus a dedicated office—perfect for remote work or additional living space—and 2 full bathrooms, including a luxurious ensuite featuring a charming clawfoot tub. The open-concept main floor is ideal for entertaining, complete with a mini split to keep you comfortable in every season and a lovely balcony to enjoy your morning coffee or relax in the evening. Surrounded by greenery, you'll feel tucked away from the hustle and bustle while still being just minutes from downtown, shopping, and amenities. A rare opportunity to own a low-maintenance home in a serene, central location. (id:18358)
Property Details
| MLS® Number | 1286306 |
| Property Type | Single Family |
| Amenities Near By | Recreation, Shopping |
| Equipment Type | None |
| Rental Equipment Type | None |
| Structure | Patio(s) |
Building
| Bathroom Total | 2 |
| Bedrooms Above Ground | 3 |
| Bedrooms Total | 3 |
| Appliances | Dishwasher |
| Constructed Date | 2013 |
| Construction Style Attachment | Attached |
| Cooling Type | Air Exchanger |
| Exterior Finish | Vinyl Siding |
| Flooring Type | Ceramic Tile, Hardwood |
| Foundation Type | Concrete |
| Heating Fuel | Electric |
| Heating Type | Baseboard Heaters |
| Size Interior | 1,490 Ft2 |
| Utility Water | Municipal Water |
Land
| Acreage | No |
| Land Amenities | Recreation, Shopping |
| Landscape Features | Landscaped |
| Sewer | Municipal Sewage System |
| Size Irregular | N/a |
| Size Total Text | N/a|0-4,050 Sqft |
| Zoning Description | Res |
Rooms
| Level | Type | Length | Width | Dimensions |
|---|---|---|---|---|
| Second Level | Office | 8'7x6'8 | ||
| Second Level | Ensuite | 9'9x10'4 | ||
| Second Level | Bedroom | 9'10x16'4 | ||
| Second Level | Primary Bedroom | 16'1x21'2 | ||
| Main Level | Bath (# Pieces 1-6) | 7'6x6'1 | ||
| Main Level | Bedroom | 9'6x10'4 | ||
| Main Level | Kitchen | 11'2x14'6 | ||
| Main Level | Dining Room | 13'10x14'6 | ||
| Main Level | Living Room | 15'2x19'10 |
https://www.realtor.ca/real-estate/28458956/70-freshwater-road-unit205-st-johns
Contact Us
Contact us for more information
