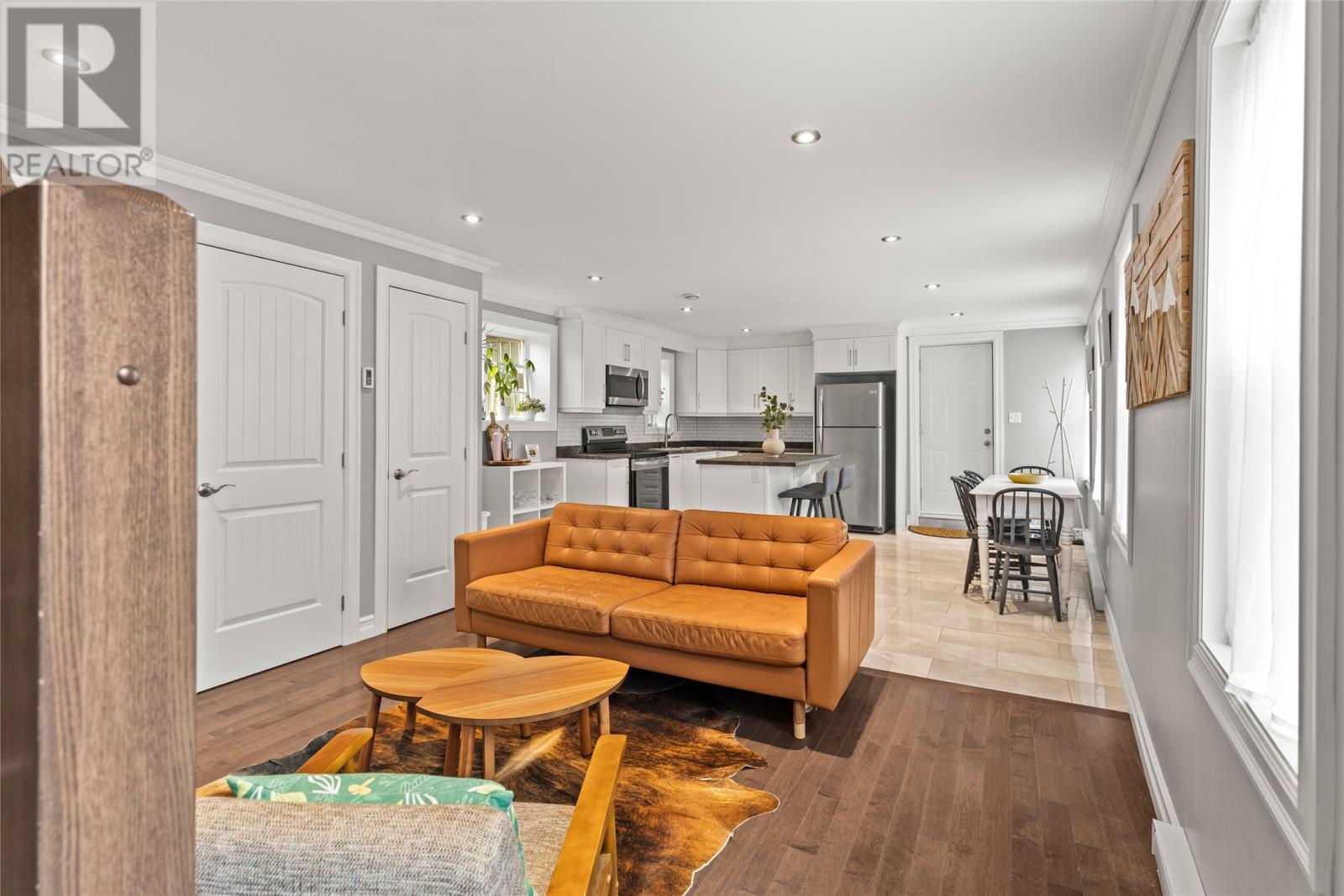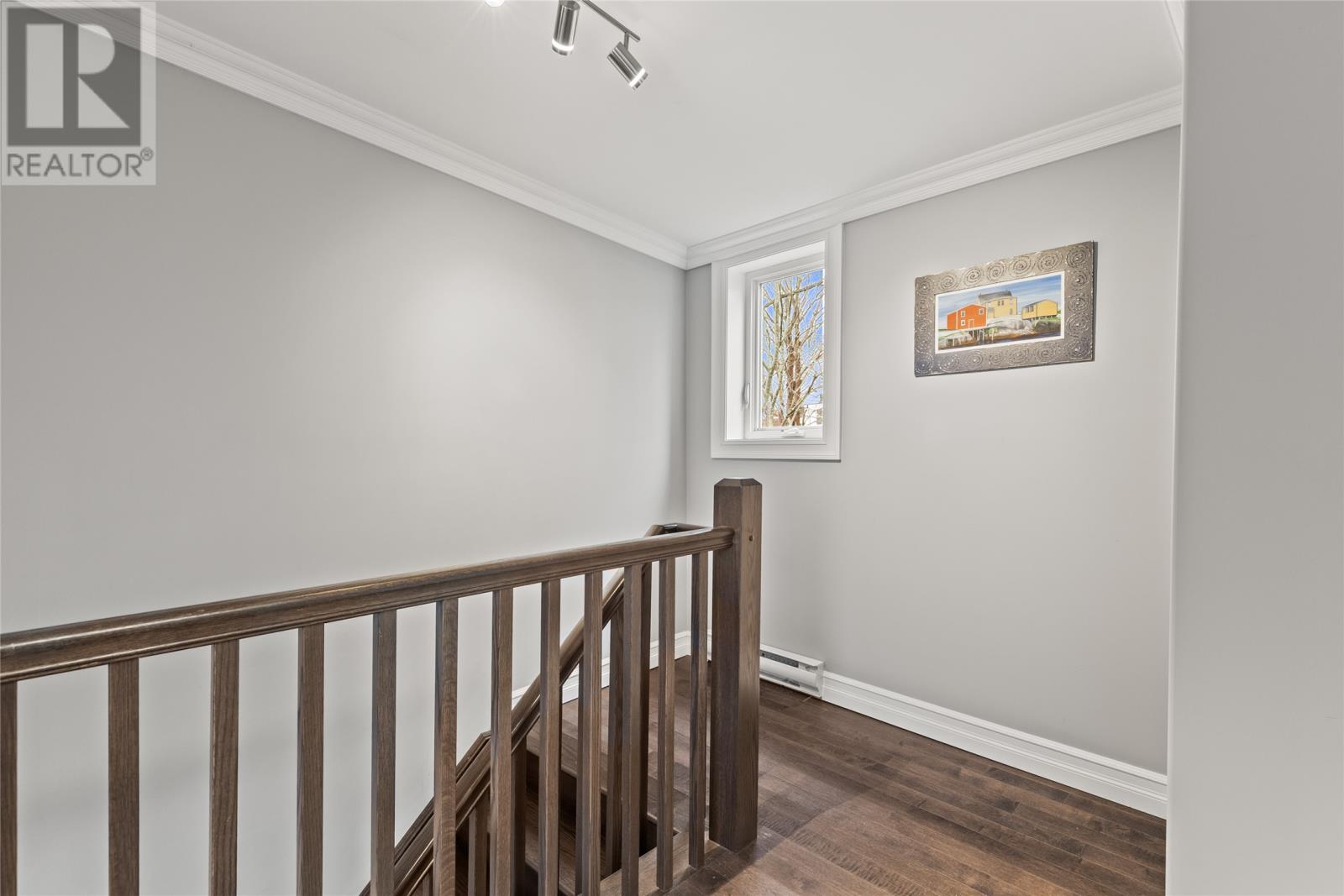7 William Street St. John's, Newfoundland & Labrador A1C 2S2
$349,900
Beautiful, detached 2-storey home ideally located in sought after Georgestown within walking disctance to Bannerman Park, the downtown core, and walking trails!! Enter the bright and open-concept main floor, featuring a cozy living room and a classic white eat-in kitchen equipped with stainless steel appliances, a sit-up island, custom backsplash, and ceramic tile flooring. Pot lighting throughout enhances the warmth and elegance of the space. A convenient main-level laundry adds to the home's practicality. A hardwood staircase leads to the second level, where you'll find two well-proportioned bedrooms, including a spacious primary bedroom with a walk-in closet and a private 3-piece ensuite. A main 4-piece bathroom completes this level. The basement remains undeveloped with a crushed stone floor, providing ample storage space or potential for future development. Fully restored from the studs by the previous owner (~2019), this home offers the perfect blend of modern updates and classic charm. Don't miss this opportunity!! Offers to be submitted by April 7 @ 2pm and left open for acceptance until April 7 @ 5pm (id:18358)
Open House
This property has open houses!
2:00 pm
Ends at:4:00 pm
Property Details
| MLS® Number | 1283171 |
| Property Type | Single Family |
| Amenities Near By | Recreation, Shopping |
Building
| Bathroom Total | 2 |
| Bedrooms Above Ground | 2 |
| Bedrooms Total | 2 |
| Architectural Style | 2 Level |
| Constructed Date | 2019 |
| Construction Style Attachment | Detached |
| Exterior Finish | Vinyl Siding |
| Flooring Type | Ceramic Tile, Hardwood, Mixed Flooring |
| Foundation Type | Concrete, Stone |
| Heating Fuel | Electric |
| Heating Type | Baseboard Heaters |
| Stories Total | 2 |
| Size Interior | 1,040 Ft2 |
| Type | House |
| Utility Water | Municipal Water |
Land
| Access Type | Year-round Access |
| Acreage | No |
| Land Amenities | Recreation, Shopping |
| Landscape Features | Landscaped |
| Sewer | Municipal Sewage System |
| Size Irregular | 22x35 |
| Size Total Text | 22x35|under 1/2 Acre |
| Zoning Description | Res. |
Rooms
| Level | Type | Length | Width | Dimensions |
|---|---|---|---|---|
| Second Level | Bath (# Pieces 1-6) | 4PC | ||
| Second Level | Ensuite | 3PC | ||
| Second Level | Bedroom | 12'12""X6'8"" | ||
| Second Level | Storage | 5'4""X5'4"" WIC | ||
| Second Level | Primary Bedroom | 16'0""X10'0"" | ||
| Main Level | Laundry Room | 3'0""X2'8"" | ||
| Main Level | Living Room | 12'6X'10'10"" | ||
| Main Level | Kitchen | 16'0""x15'0"" |
https://www.realtor.ca/real-estate/28114518/7-william-street-st-johns
Contact Us
Contact us for more information


























