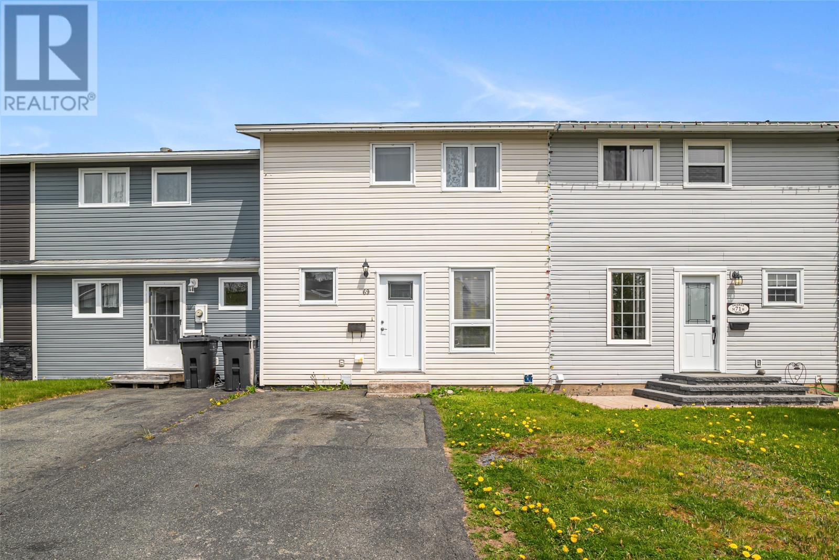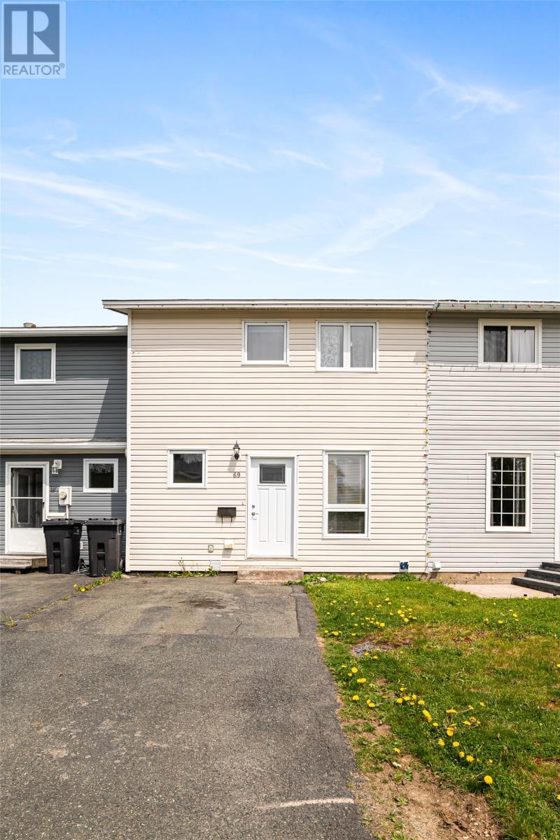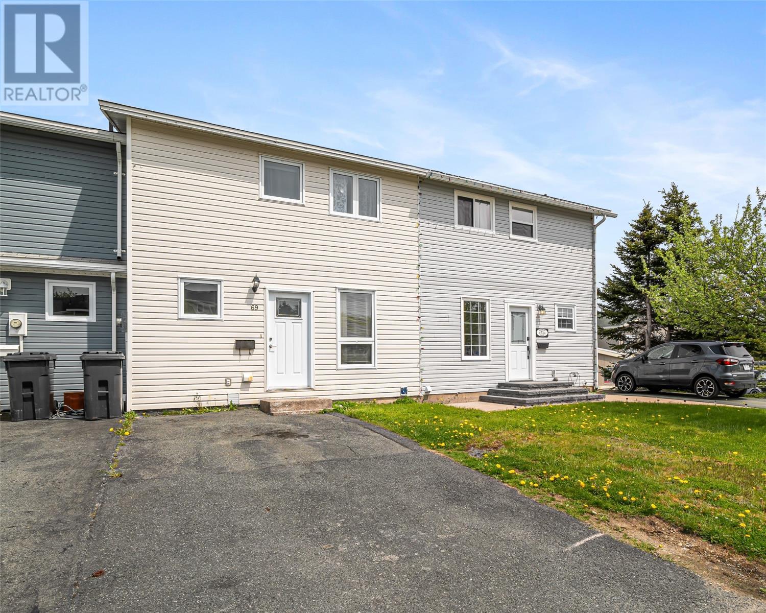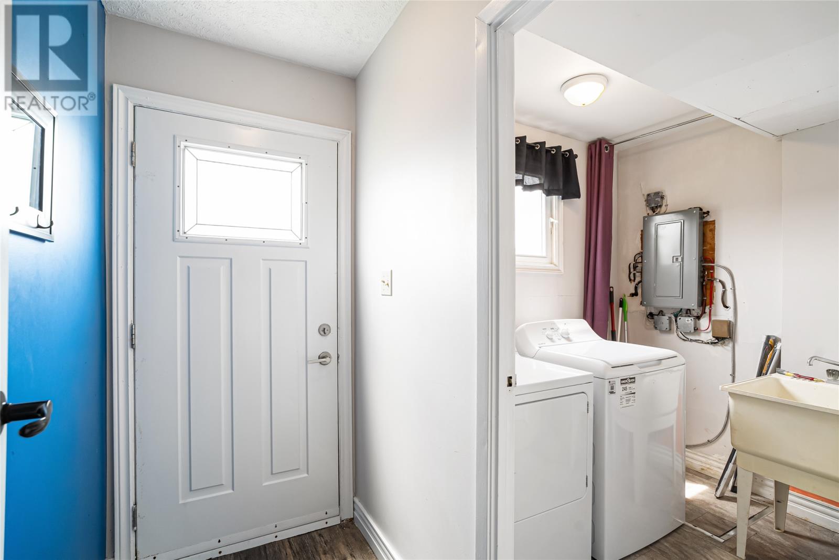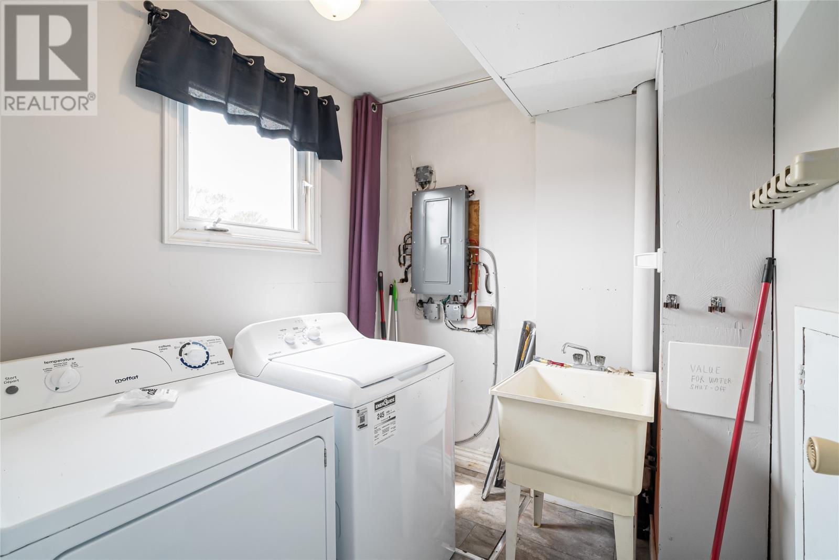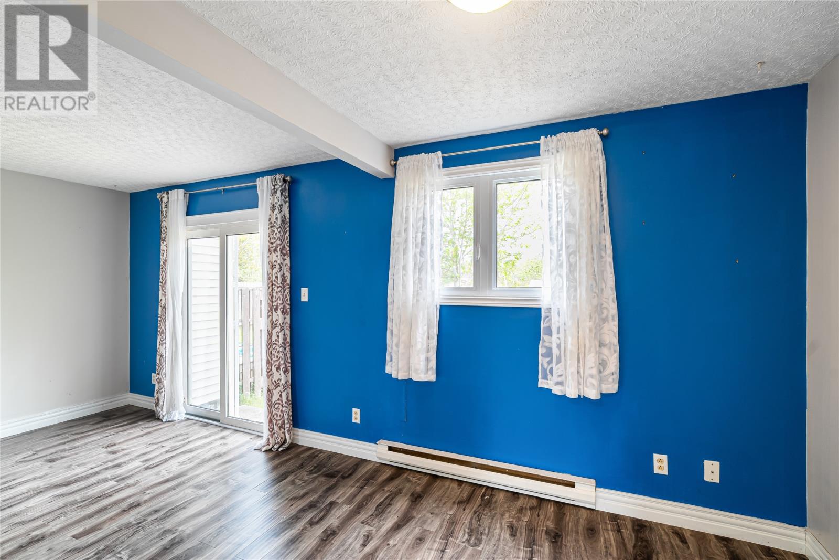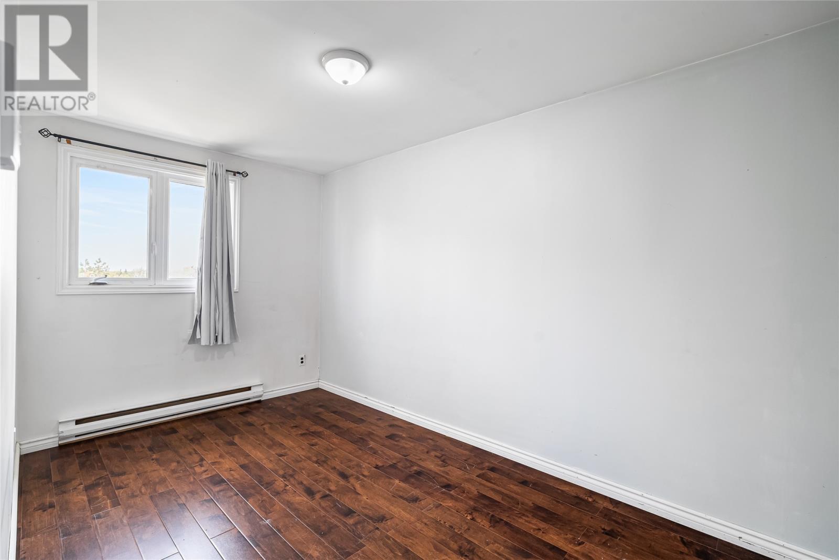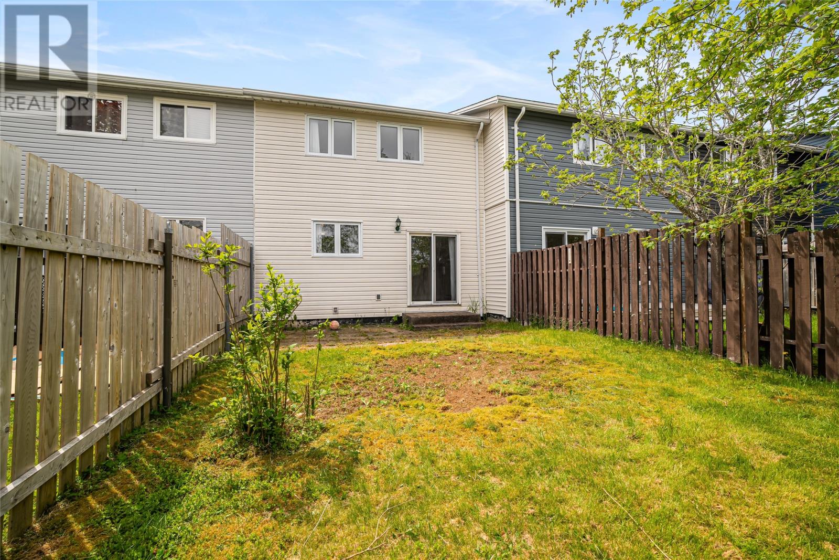69 Jackman Drive Mount Pearl, Newfoundland & Labrador A1N 2K5
$225,000
Welcome to this move-in ready 3-bedroom, 1-bathroom townhouse perfectly situated in a family-friendly neighbourhood of Mount Pearl. With a fully fenced backyard, this home offers a private outdoor space ideal for kids, pets, or summer barbecues. Inside, you’ll find a functional layout with bright living spaces and cozy bedrooms—perfect for first-time buyers, downsizers, or investors. The location is a standout: just steps from public transit, within walking distance to local schools, and minutes from shopping, parks, and other amenities. This home has also seen plenty of updates over the years - including shingles, bathroom, kitchen, flooring, and more! Whether you're commuting, raising a family, or looking for an easy-to-maintain property in a convenient location, this home checks all the boxes. Sellers Directive - Offers reviewed no earlier than Monday, June 9th, 2025 at 4:00PM. (id:18358)
Open House
This property has open houses!
2:00 pm
Ends at:4:00 pm
Join us for an open house this Sunday June 8th!
Property Details
| MLS® Number | 1285967 |
| Property Type | Single Family |
| Equipment Type | None |
| Rental Equipment Type | None |
Building
| Bathroom Total | 1 |
| Bedrooms Above Ground | 3 |
| Bedrooms Total | 3 |
| Appliances | Refrigerator, Stove, Washer, Dryer |
| Constructed Date | 1969 |
| Construction Style Attachment | Attached |
| Exterior Finish | Vinyl Siding |
| Flooring Type | Carpeted, Laminate, Other |
| Foundation Type | Poured Concrete |
| Heating Fuel | Electric |
| Heating Type | Baseboard Heaters |
| Stories Total | 1 |
| Size Interior | 1,120 Ft2 |
| Type | House |
| Utility Water | Municipal Water |
Land
| Acreage | No |
| Fence Type | Fence |
| Sewer | Municipal Sewage System |
| Size Irregular | 20 X 158 |
| Size Total Text | 20 X 158|0-4,050 Sqft |
| Zoning Description | Res |
Rooms
| Level | Type | Length | Width | Dimensions |
|---|---|---|---|---|
| Second Level | Primary Bedroom | 11' 2 x 10' 6 | ||
| Second Level | Bedroom | 10' 5 x 8' | ||
| Second Level | Bedroom | 13' 11 x 8' | ||
| Second Level | Bath (# Pieces 1-6) | 11' 1 x 6' 10 | ||
| Main Level | Living Room | 8' x 8' 4 | ||
| Main Level | Laundry Room | 7' 3 x 6' 8 | ||
| Main Level | Living Room | 10' 11 x 12' 10 | ||
| Main Level | Kitchen | 9' 1 x 7' 11 | ||
| Main Level | Dining Room | 9' x 7' 11 | ||
| Main Level | Porch | 3' 7 x 6' 6 |
https://www.realtor.ca/real-estate/28427684/69-jackman-drive-mount-pearl
Contact Us
Contact us for more information
