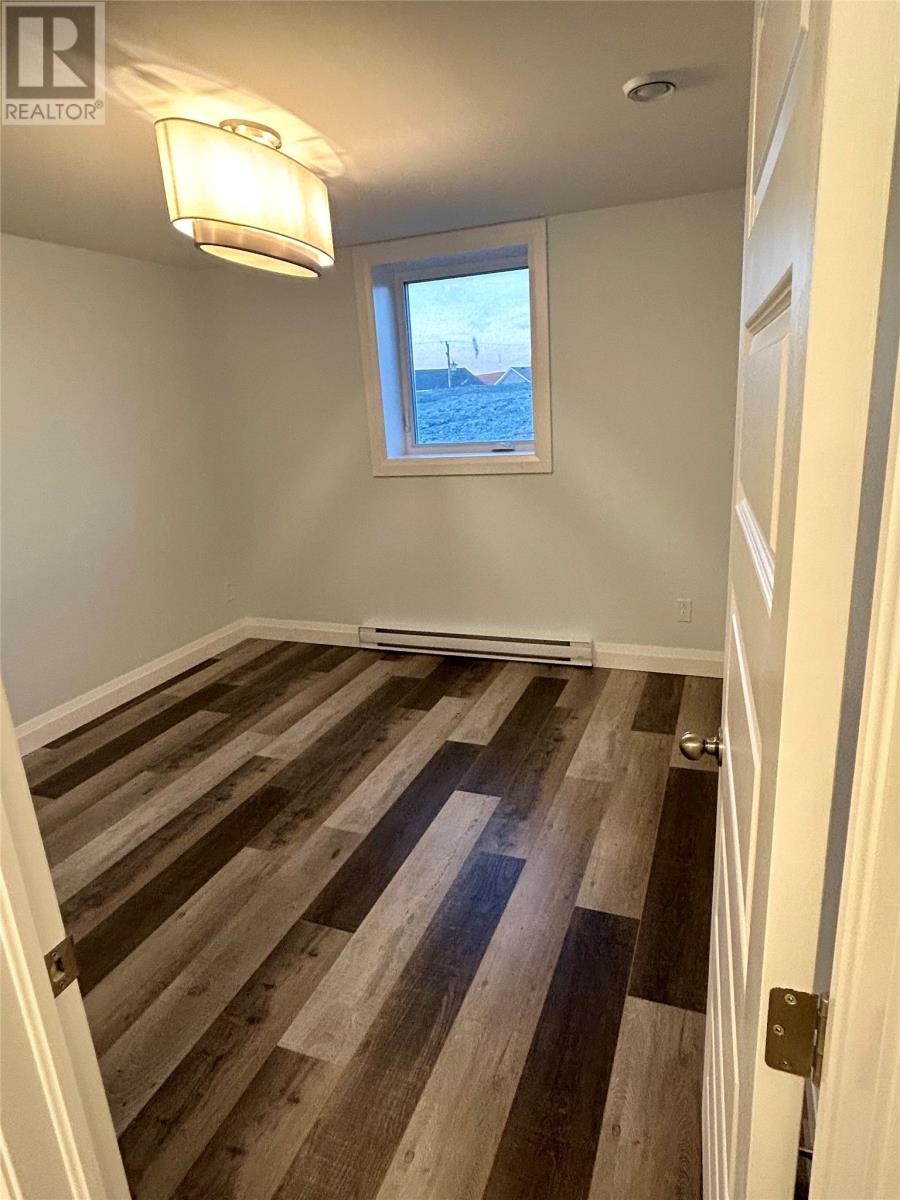2 Bedroom
2 Bathroom
1383 sqft
Bungalow
Air Exchanger
Baseboard Heaters
Landscaped
$369,900
Introducing the second offering of Gulliver's Ridge Subdivision in the west end of St. John's! These executive bungalows feature a contemporary design and immaculate finishes, complete with two bedrooms and two full baths. This is a great buy for purchasers just looking to start out, or mature adults who would like less maintenance! These units feature an open concept main living space that boast vaulted ceilings of over 11 ft! In addition to these awesome features, each unit come with its own private 10 x 12 patio, and an in house garage for those snowy days! Purchasers are free to choose their finishes based on generous allowances as follows: Flooring ($8,500), Cabinets ($8,500), and lighting ($1,000). All allowances are HST inclusive. (id:18358)
Property Details
|
MLS® Number
|
1265520 |
|
Property Type
|
Single Family |
Building
|
Bathroom Total
|
2 |
|
Bedrooms Above Ground
|
1 |
|
Bedrooms Below Ground
|
1 |
|
Bedrooms Total
|
2 |
|
Architectural Style
|
Bungalow |
|
Constructed Date
|
2023 |
|
Construction Style Attachment
|
Attached |
|
Cooling Type
|
Air Exchanger |
|
Exterior Finish
|
Wood Shingles, Vinyl Siding |
|
Flooring Type
|
Ceramic Tile, Laminate, Mixed Flooring |
|
Foundation Type
|
Concrete |
|
Heating Fuel
|
Electric |
|
Heating Type
|
Baseboard Heaters |
|
Stories Total
|
1 |
|
Size Interior
|
1383 Sqft |
|
Type
|
House |
|
Utility Water
|
Municipal Water |
Parking
Land
|
Acreage
|
No |
|
Landscape Features
|
Landscaped |
|
Sewer
|
Municipal Sewage System |
|
Size Irregular
|
25 X 100 Appx |
|
Size Total Text
|
25 X 100 Appx|0-4,050 Sqft |
|
Zoning Description
|
Res. |
Rooms
| Level |
Type |
Length |
Width |
Dimensions |
|
Lower Level |
Laundry Room |
|
|
8'3"" x 15' x 5"" |
|
Lower Level |
Bedroom |
|
|
10'11"" x 13'0"" |
|
Lower Level |
Family Room |
|
|
12'10"" x 16'8"" |
|
Main Level |
Bath (# Pieces 1-6) |
|
|
B4 |
|
Main Level |
Not Known |
|
|
10'7"" x 22'2"" |
|
Main Level |
Primary Bedroom |
|
|
13'3"" x 11'3"" |
|
Main Level |
Kitchen |
|
|
13'3"" x 11'5"" |
|
Main Level |
Dining Nook |
|
|
11'3"" x 10'1"" |
|
Main Level |
Family Room |
|
|
10'10"" x 11'0"" |
https://www.realtor.ca/real-estate/26269844/68-welland-street-st-johns















