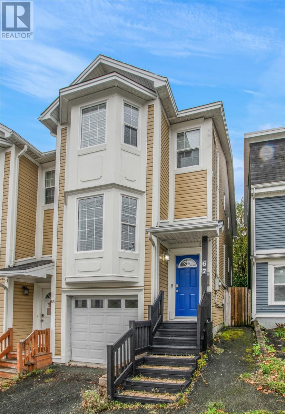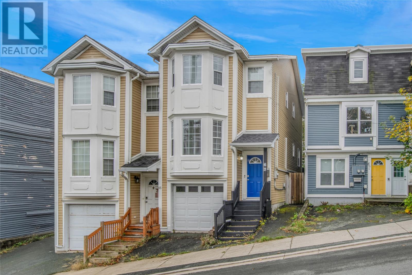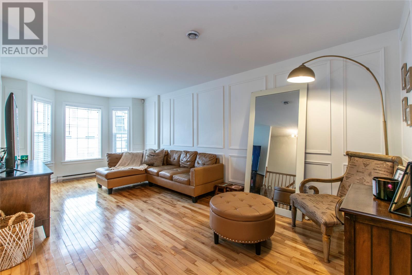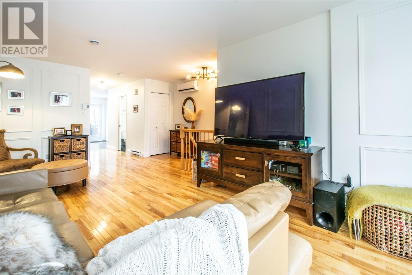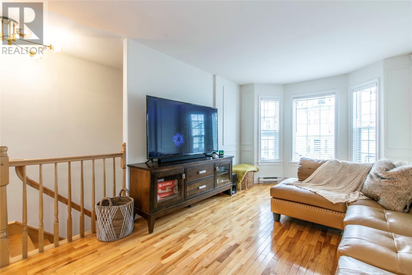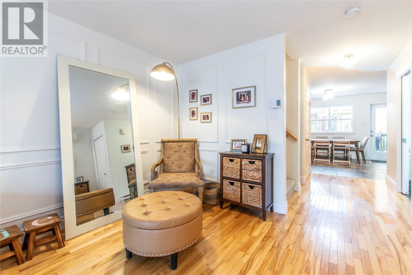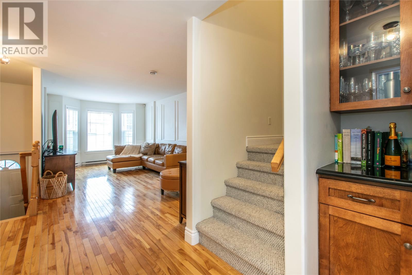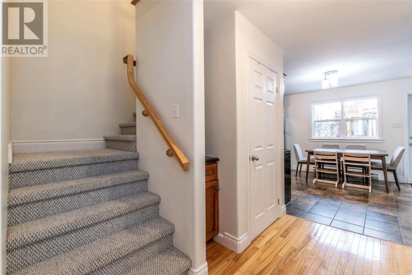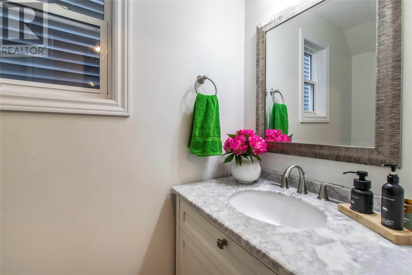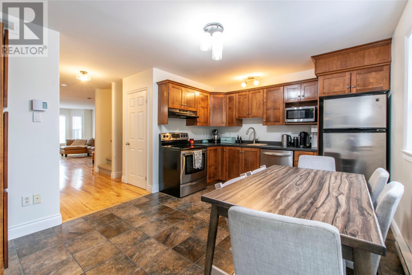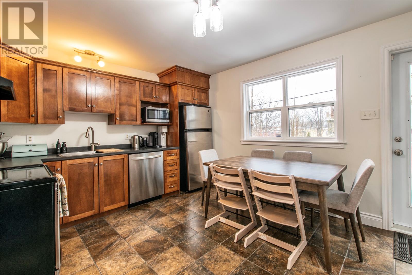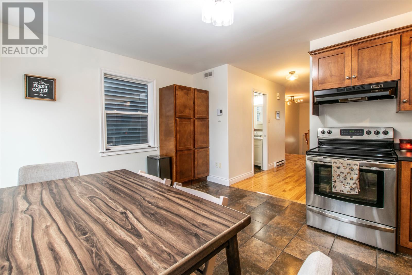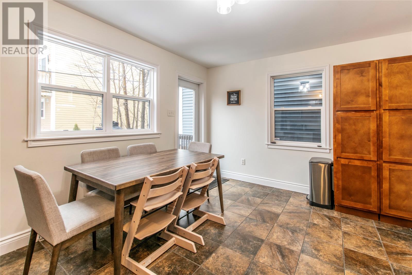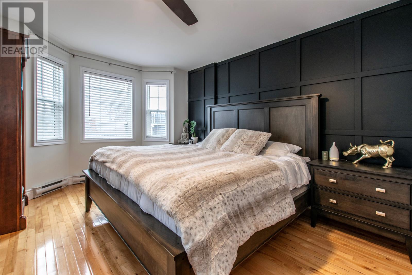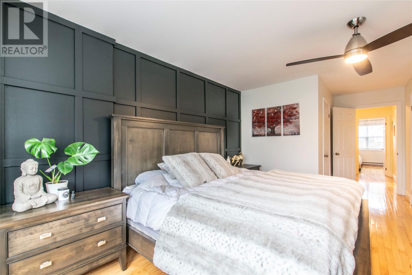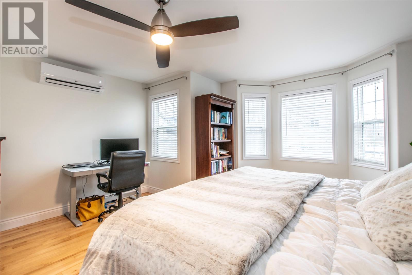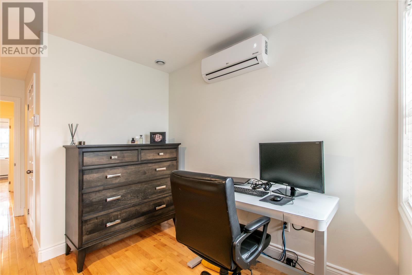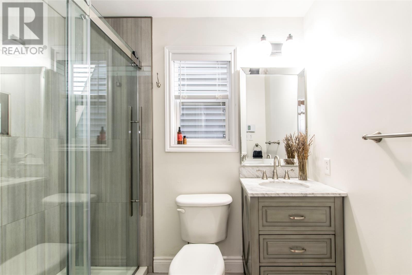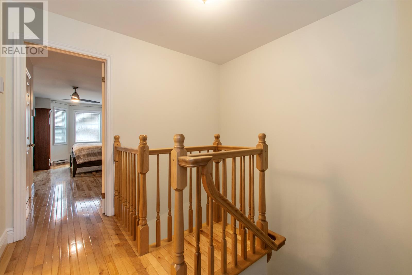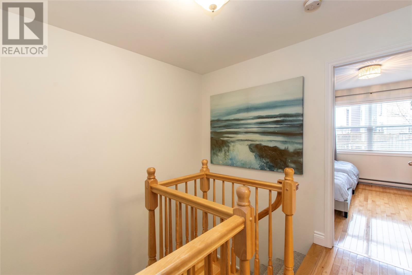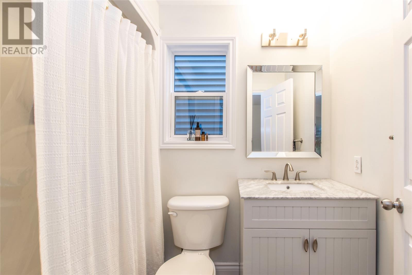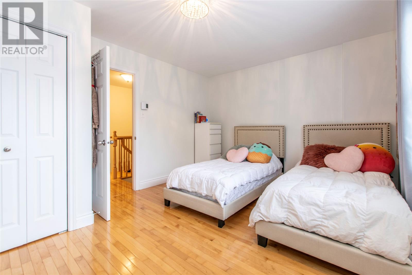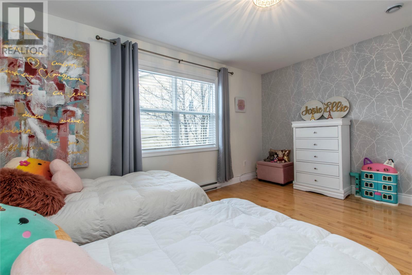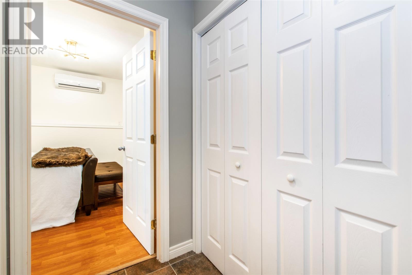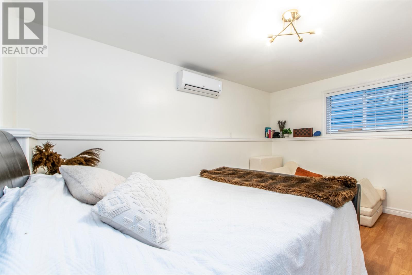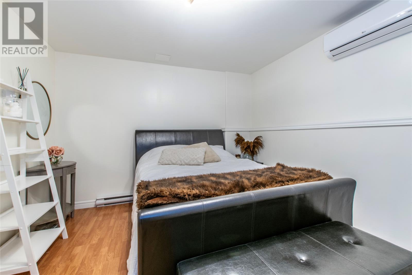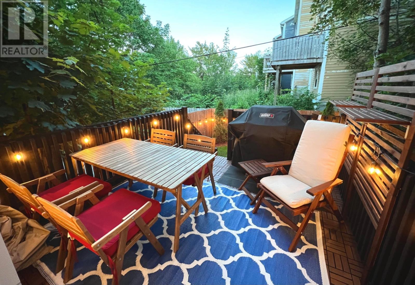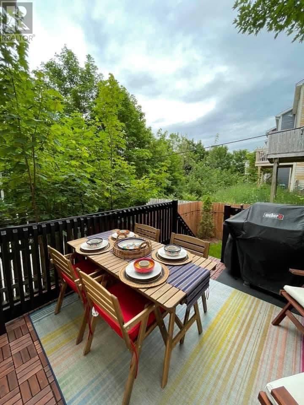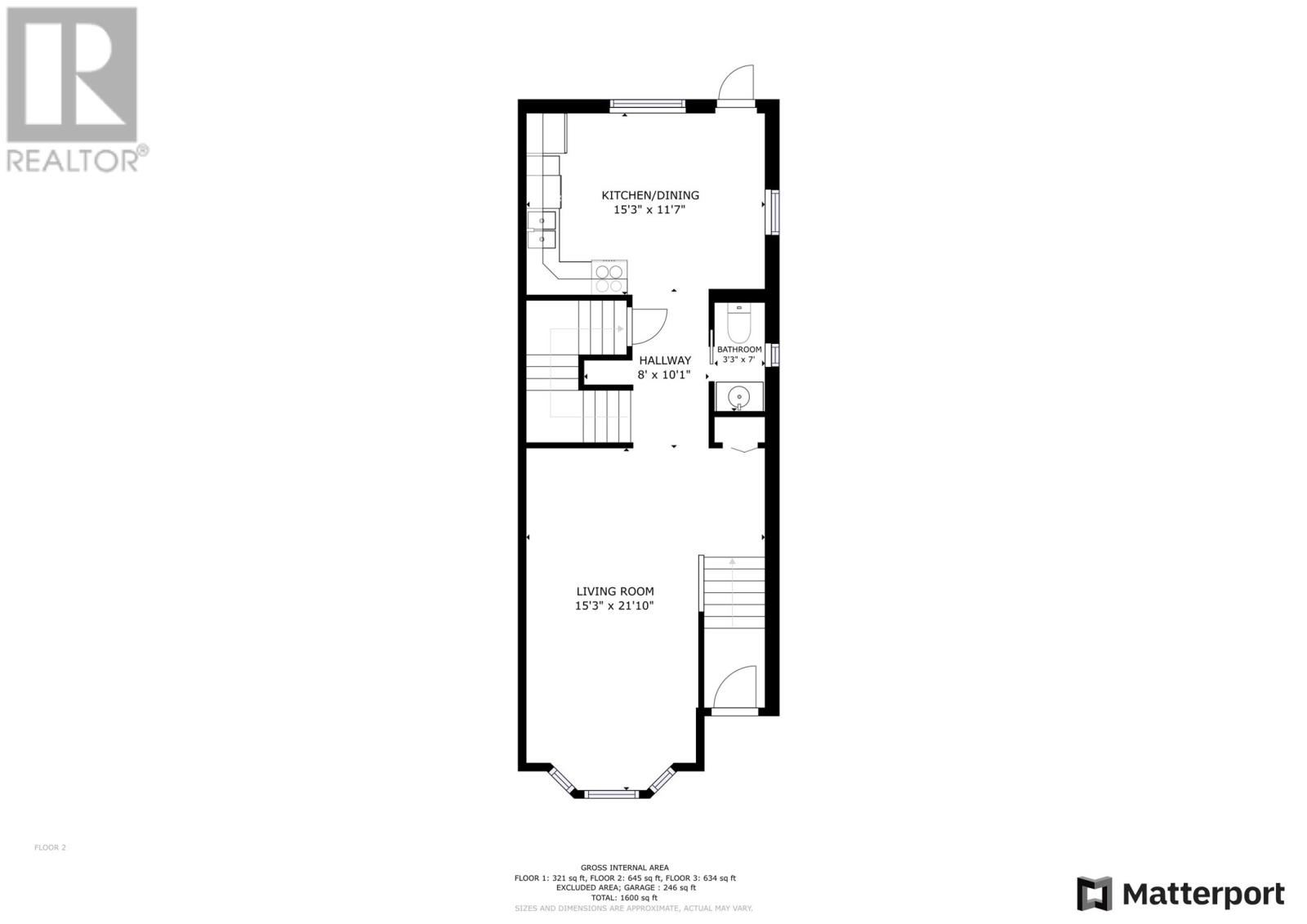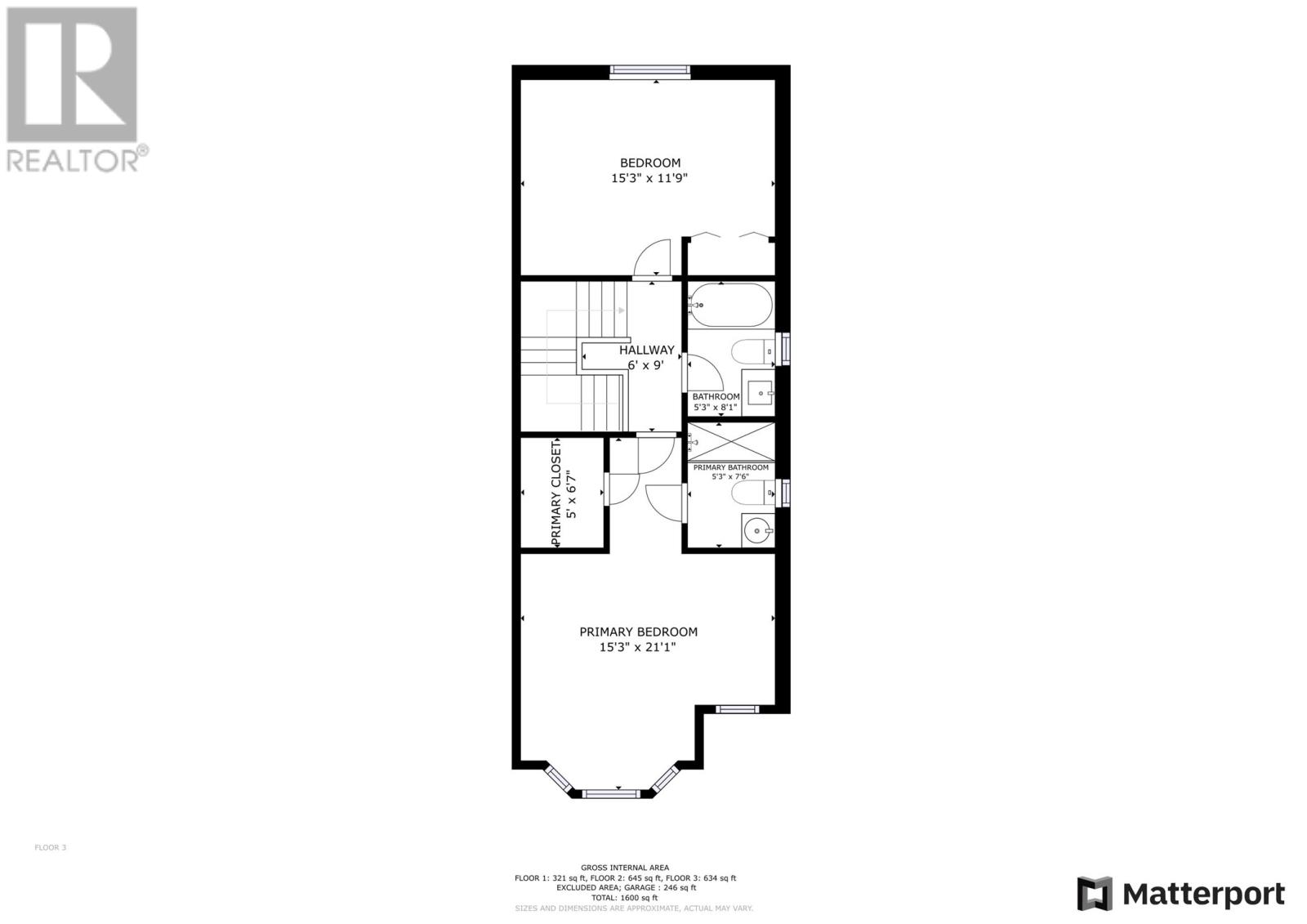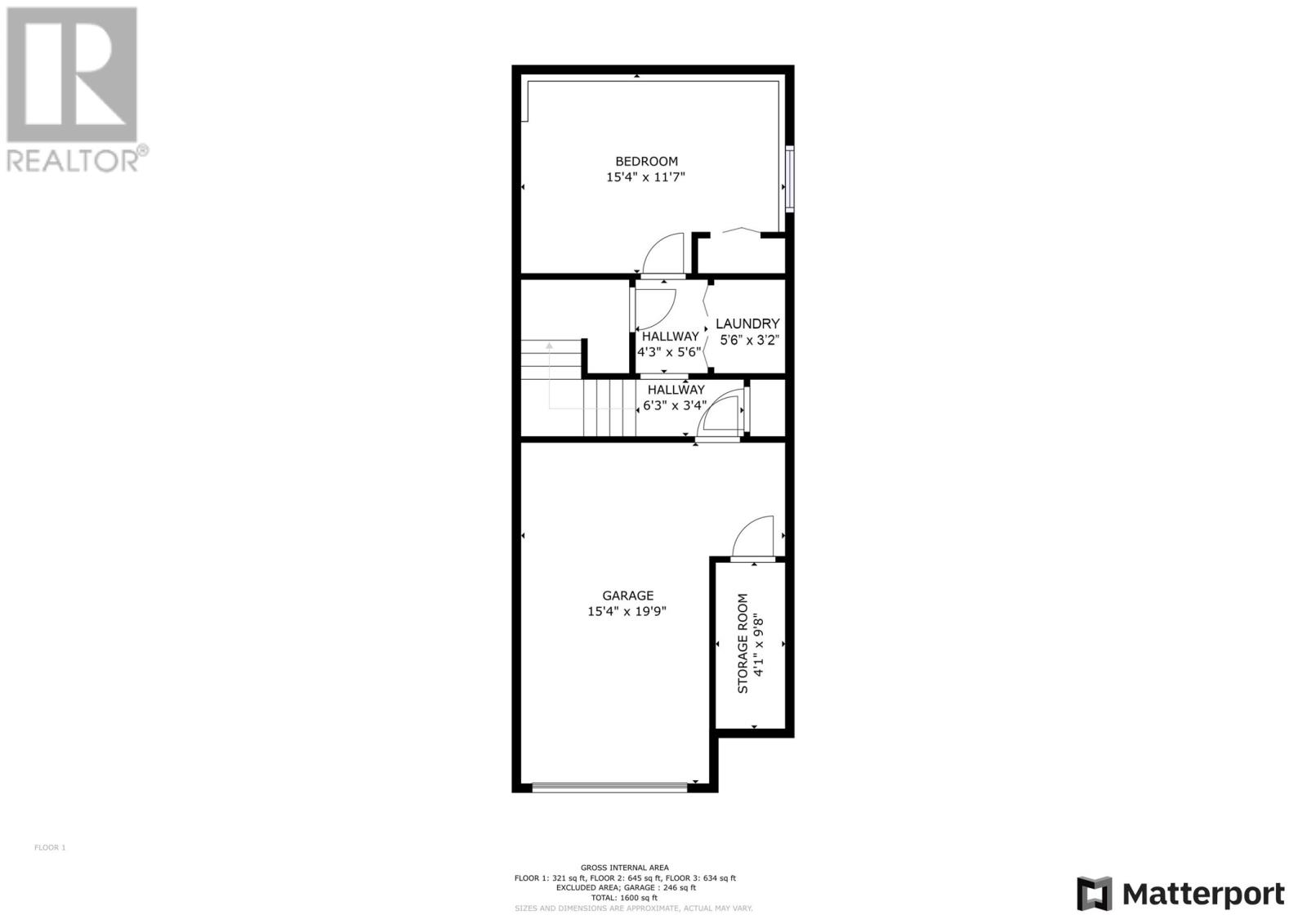3 Bedroom
3 Bathroom
1,600 ft2
Air Exchanger
Mini-Split
$349,900
Welcome to 67 Springdale Street! This stunning and modern 3 bedroom, 3 bath semi-detached townhome is exquisitely positioned on the cusp of downtown. It is absolutely perfect for the executive or young professional wanting to be in the heart of the city and steps away from world class restaurants, nightlife and shopping. An entertainer's delight, the natural light filled main floor features a stunning open concept layout with gleaming hardwood and tile floors that host the elegantly designed living room, powder room, eat in kitchen complete with rear access to your own private and fenced oasis like backyard. Upstairs boasts two bedrooms, the main 4-piece bathroom and large hallway. The primary bedroom with its own mini-split, large walk in closet, gorgeous 3-piece ensuite and stylish designer accent wall will most certainly be your retreat from those hectic work days. The lower level contains the large third bedroom or rec room, laundry, multiple storage areas as well as the deep in-house single garage that is perfect for keeping your vehicle safe and out of the elements. With three new professionally installed Wi-Fi enabled programmable mini-split heads your energy costs will be very affordable and allow you to stay cool on those warm summer days and toasty on those chilly winter nights. NEW shingles September 2025. This property is a must see, is an absolute pleasure to view and will not last long!! No conveyence of offers until Tuesday, October 28 @ 11:00am and left open for acceptance until 4:00pm the same day (id:18358)
Property Details
|
MLS® Number
|
1291743 |
|
Property Type
|
Single Family |
|
Amenities Near By
|
Shopping |
|
Equipment Type
|
None |
|
Rental Equipment Type
|
None |
Building
|
Bathroom Total
|
3 |
|
Bedrooms Above Ground
|
2 |
|
Bedrooms Below Ground
|
1 |
|
Bedrooms Total
|
3 |
|
Appliances
|
Dishwasher |
|
Constructed Date
|
2006 |
|
Construction Style Attachment
|
Semi-detached |
|
Cooling Type
|
Air Exchanger |
|
Exterior Finish
|
Vinyl Siding |
|
Flooring Type
|
Hardwood, Marble, Carpeted, Ceramic, Wood, Mixed Flooring |
|
Foundation Type
|
Concrete |
|
Half Bath Total
|
1 |
|
Heating Fuel
|
Electric |
|
Heating Type
|
Mini-split |
|
Stories Total
|
1 |
|
Size Interior
|
1,600 Ft2 |
|
Type
|
House |
|
Utility Water
|
Municipal Water |
Parking
Land
|
Access Type
|
Year-round Access |
|
Acreage
|
No |
|
Land Amenities
|
Shopping |
|
Sewer
|
Municipal Sewage System |
|
Size Irregular
|
135.25m2 |
|
Size Total Text
|
135.25m2|under 1/2 Acre |
|
Zoning Description
|
Res |
Rooms
| Level |
Type |
Length |
Width |
Dimensions |
|
Second Level |
Other |
|
|
6' x 9' |
|
Second Level |
Bath (# Pieces 1-6) |
|
|
5'3"" x 8'1"" |
|
Second Level |
Bedroom |
|
|
15'3"" x 11'9"" |
|
Second Level |
Other |
|
|
5' x 6'7"" |
|
Second Level |
Ensuite |
|
|
5'3"" x 7'6"" |
|
Second Level |
Primary Bedroom |
|
|
15'3"" x 21'10"" |
|
Lower Level |
Storage |
|
|
4'1"" x 9'8"" |
|
Lower Level |
Not Known |
|
|
15'4"" x 19'9"" |
|
Lower Level |
Other |
|
|
6'3"" x 3'4"" |
|
Lower Level |
Laundry Room |
|
|
5'6"" x 3'2"" |
|
Lower Level |
Other |
|
|
4'3"" x 5'6"" |
|
Lower Level |
Bedroom |
|
|
15'4"" x 11'7"" |
|
Main Level |
Other |
|
|
8' x 10'1"" |
|
Main Level |
Bath (# Pieces 1-6) |
|
|
3'3"" x 7' |
|
Main Level |
Foyer |
|
|
4' X 5' |
|
Main Level |
Kitchen |
|
|
15'3"" X 11'7"" |
|
Main Level |
Living Room |
|
|
15'30"" X 21'10"" |
https://www.realtor.ca/real-estate/29017690/67-springdale-street-st-johns
