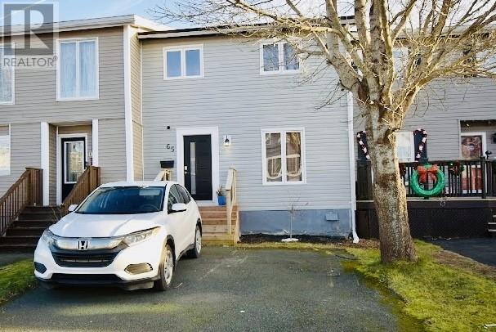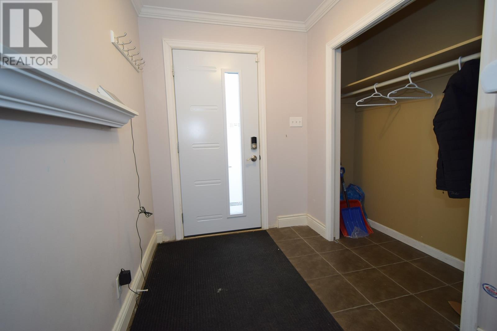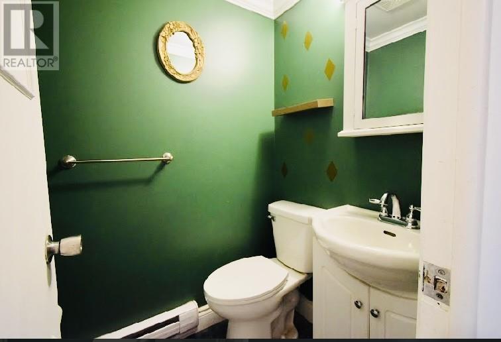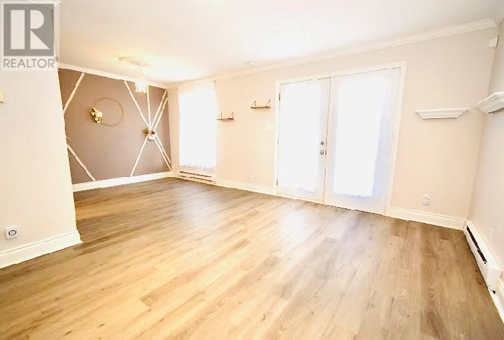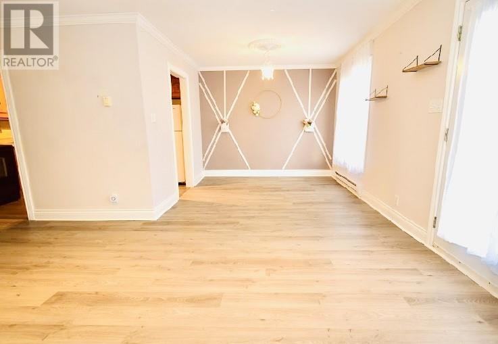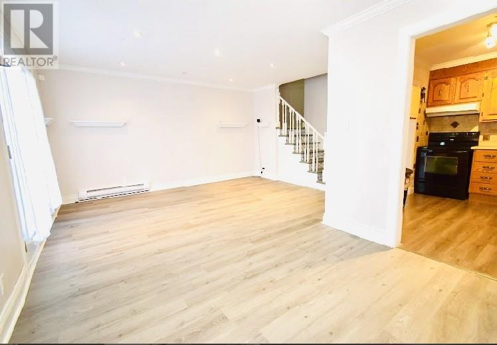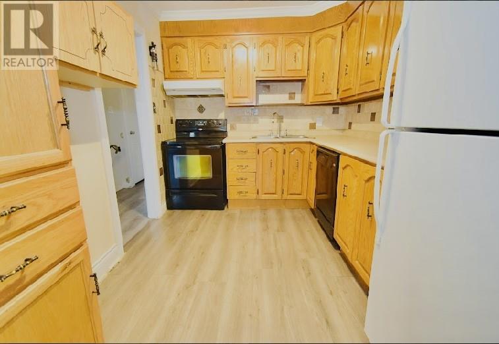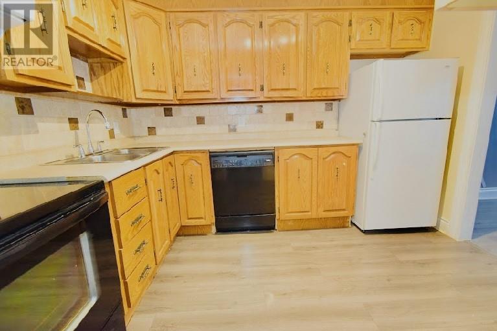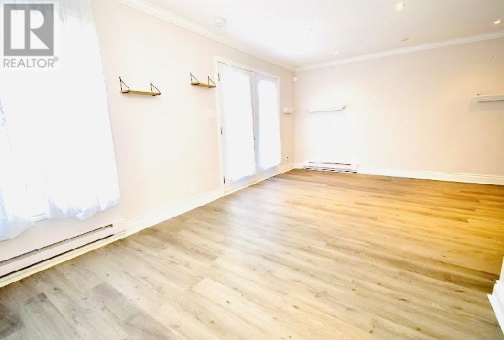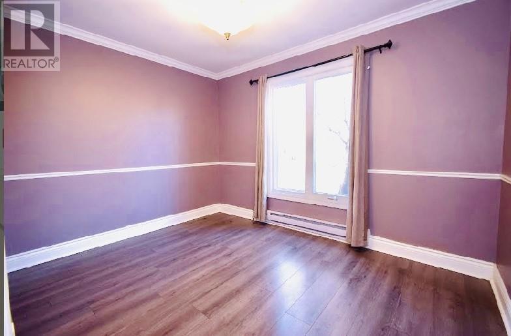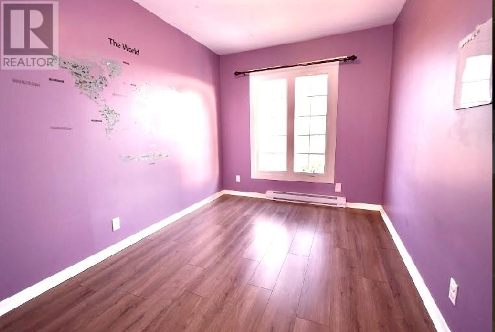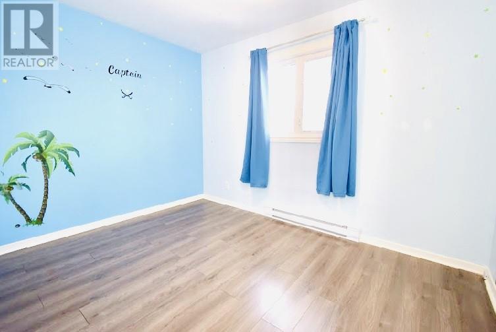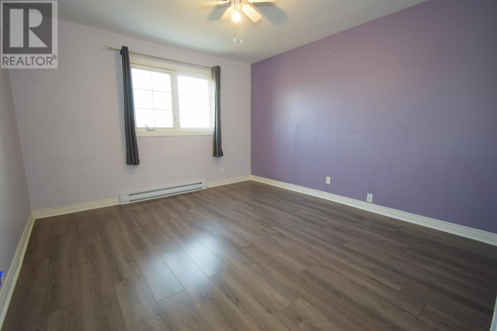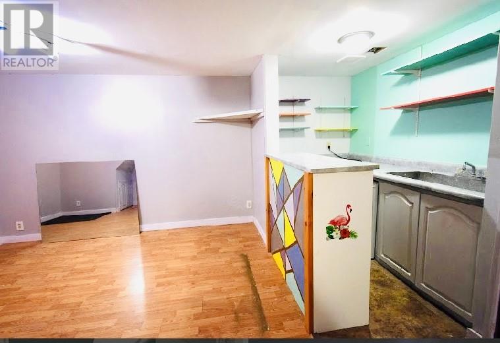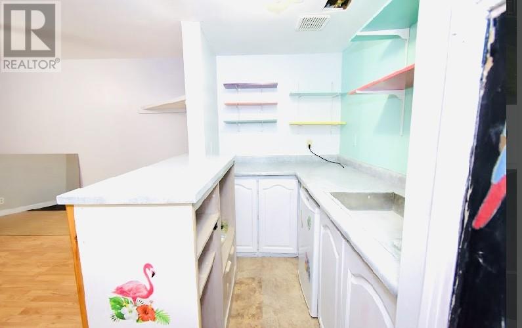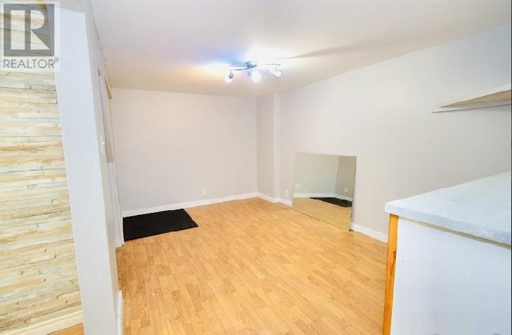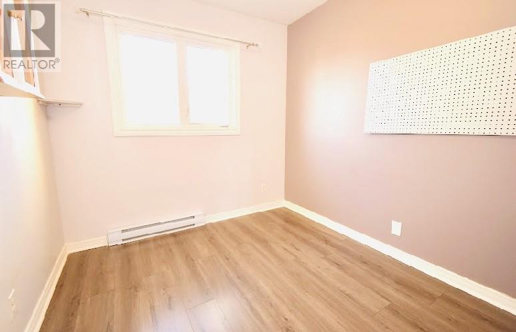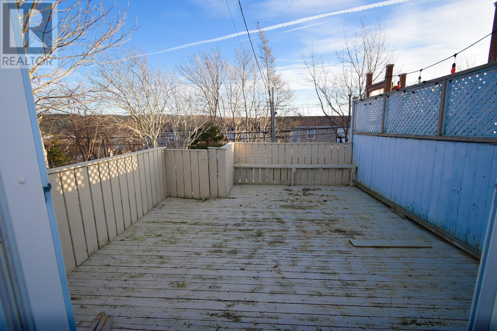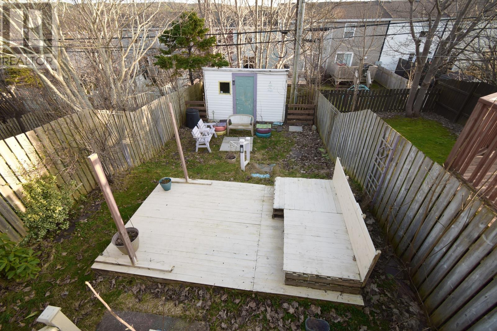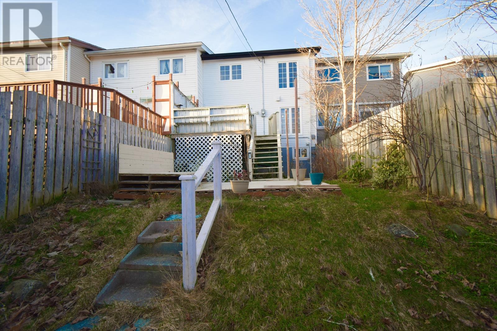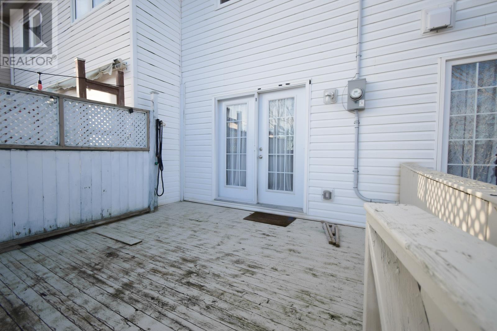4 Bedroom
2 Bathroom
1,860 ft2
Baseboard Heaters
$239,900
**Ideal Starter Home with Ample Space to Grow!** This lovely, well-cared-for townhouse, located in a quiet west-end neighborhood, offers 4 bedrooms plus a den, 1.5 baths, spacious solid wood kitchen, bright and spacious living/dining area, 1/2 bath on main. The basement boasts ample space and includes rec room with wet bar, another family/bonus room, laundry and storage. It includes 2 off-street parking spots, mature trees, fenced rear yard, ensuring a peaceful atmosphere. Enjoy the balcony patio/deck, which also provides storage space underneath, along with an additional storage shed at the rear of the property. Friendly neighbors on both sides create a welcoming environment. Recent upgrades enhance the home's value, including: - Pex plumbing (2018) - Hot water tank (2024) - Roof shingles (2024) - New electrical wiring throughout the house (2018), with the removal of the fuse box and an upgraded panel - New exterior meter, separate from neighbors - New smoke detectors in every room - Smart thermostats - New baseboard heaters throughout the house - Pot lights in the living room - Laminate flooring in common areas (2024) - Crown mouldings - Complete renovation of both bathrooms (2018) - New front windows upper and lower, basement window, new front door and door box, new siding and insulation(2020) - new Insignia washer and drier(2020) This property is conveniently located near the Village Mall, Walmart, Sobeys, Goodlife Fitness, arterial roads, and schools, including St. Matthew’s Elementary, Beaconsfield Junior High, and Waterford Valley High. Accepting offers Saturday, Dec 21st. All offers to be in by 7pm please. With so many upgrades and this competitive price, this property is a fantastic deal. (id:18358)
Property Details
|
MLS® Number
|
1280450 |
|
Property Type
|
Single Family |
|
Amenities Near By
|
Recreation, Shopping |
|
Storage Type
|
Storage Shed |
|
Structure
|
Patio(s) |
Building
|
Bathroom Total
|
2 |
|
Bedrooms Above Ground
|
4 |
|
Bedrooms Total
|
4 |
|
Appliances
|
Dishwasher, Refrigerator, Stove, Washer, Wet Bar, Dryer |
|
Constructed Date
|
1974 |
|
Construction Style Attachment
|
Attached |
|
Exterior Finish
|
Vinyl Siding |
|
Flooring Type
|
Ceramic Tile, Laminate |
|
Foundation Type
|
Poured Concrete |
|
Half Bath Total
|
1 |
|
Heating Fuel
|
Electric |
|
Heating Type
|
Baseboard Heaters |
|
Stories Total
|
1 |
|
Size Interior
|
1,860 Ft2 |
|
Type
|
House |
|
Utility Water
|
Municipal Water |
Land
|
Acreage
|
No |
|
Fence Type
|
Fence |
|
Land Amenities
|
Recreation, Shopping |
|
Sewer
|
Municipal Sewage System |
|
Size Irregular
|
20x119 |
|
Size Total Text
|
20x119|0-4,050 Sqft |
|
Zoning Description
|
Res |
Rooms
| Level |
Type |
Length |
Width |
Dimensions |
|
Second Level |
Bedroom |
|
|
8x8.6 |
|
Second Level |
Bedroom |
|
|
12x9 |
|
Second Level |
Bedroom |
|
|
12.6x8 |
|
Second Level |
Primary Bedroom |
|
|
12x11.6 |
|
Basement |
Family Room |
|
|
11x5 |
|
Basement |
Recreation Room |
|
|
13x9.75 wetter |
|
Main Level |
Kitchen |
|
|
10x8 |
|
Main Level |
Eating Area |
|
|
10x8.6 |
|
Main Level |
Living Room |
|
|
11.6x15 |
|
Main Level |
Not Known |
|
|
12x9 |
https://www.realtor.ca/real-estate/27747557/65-codroy-place-st-johns
