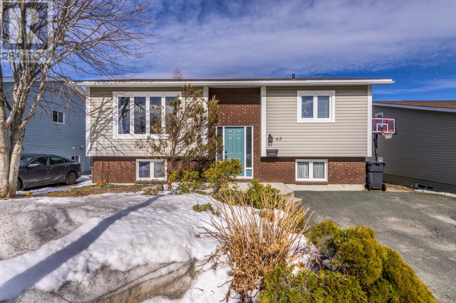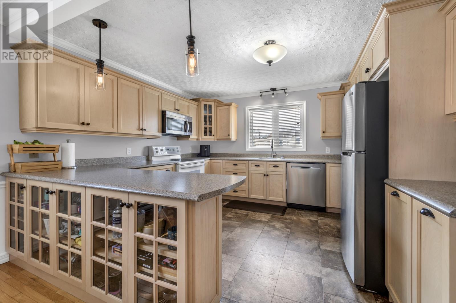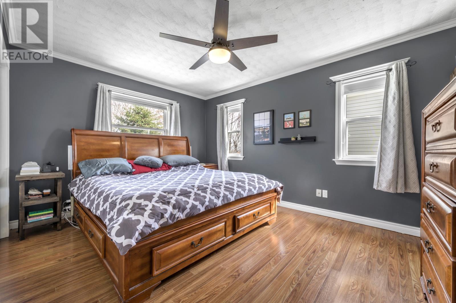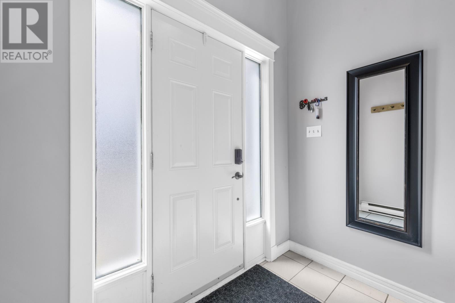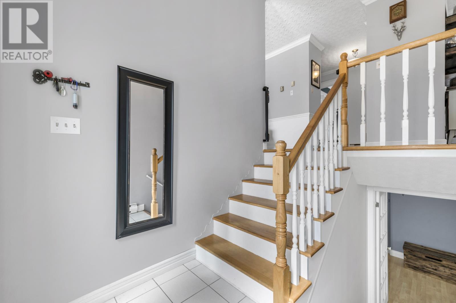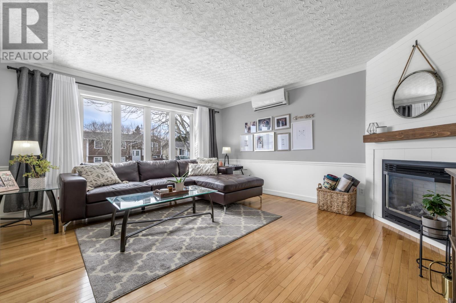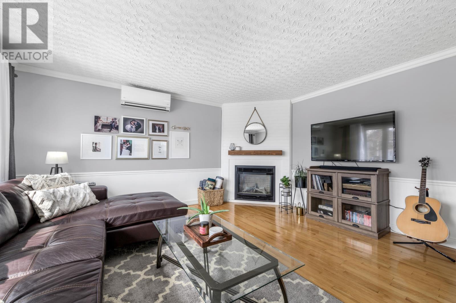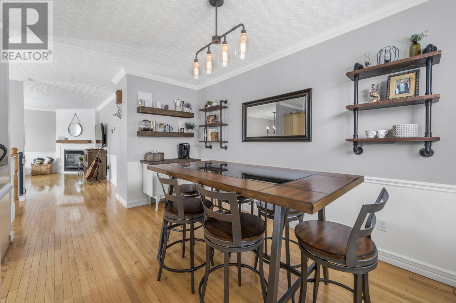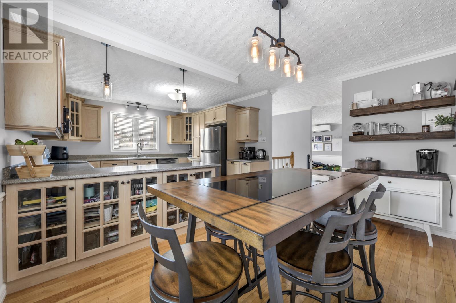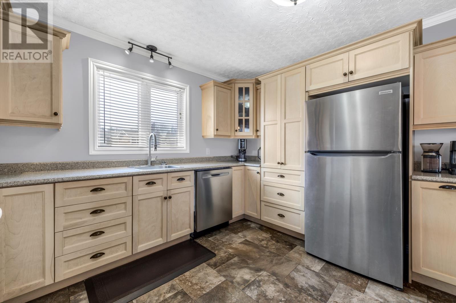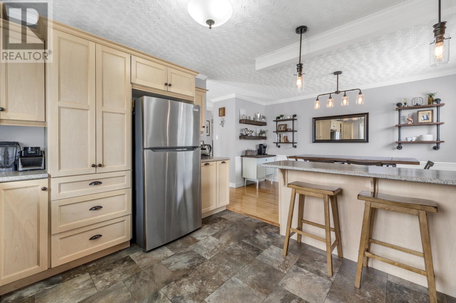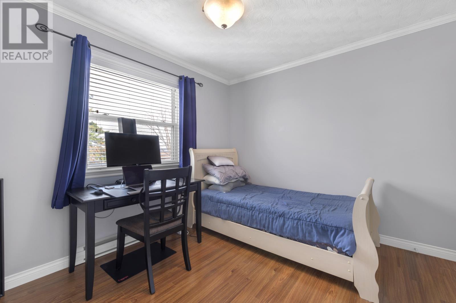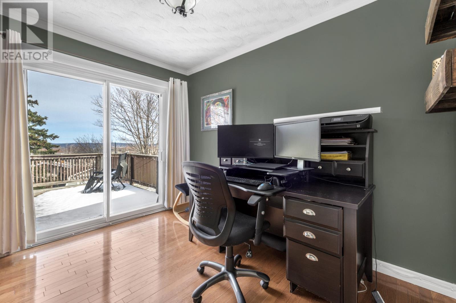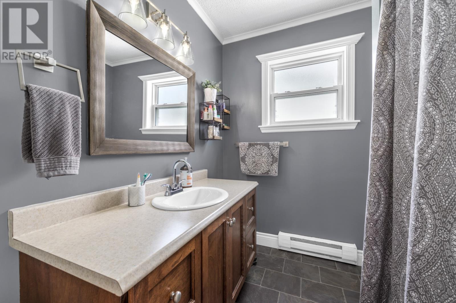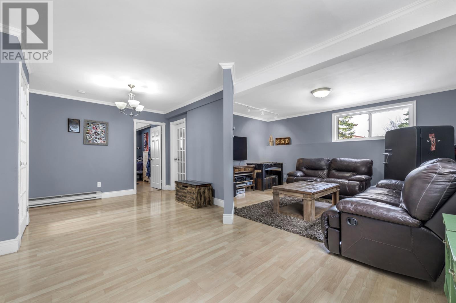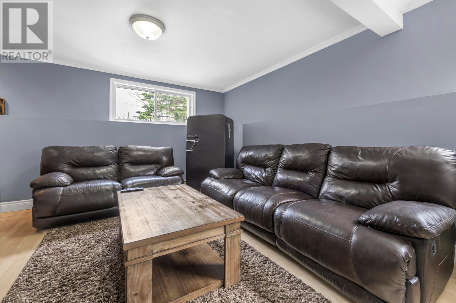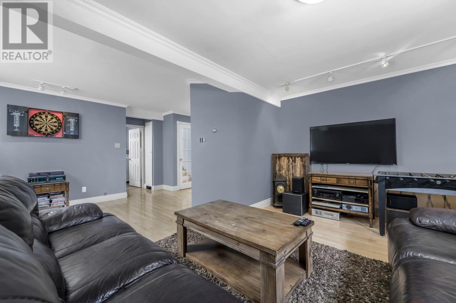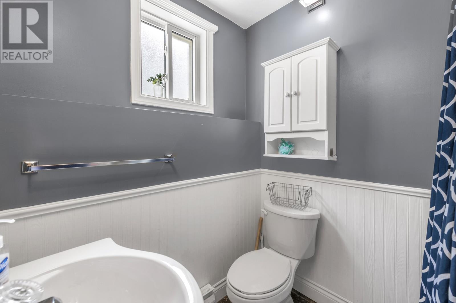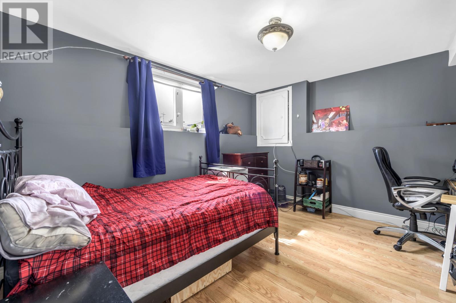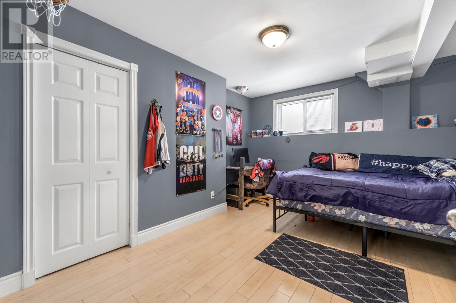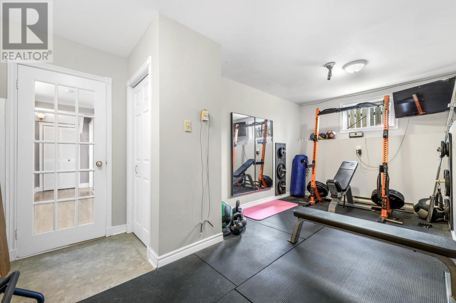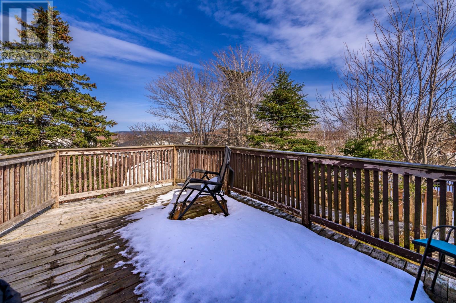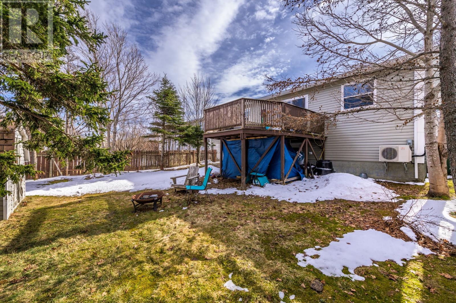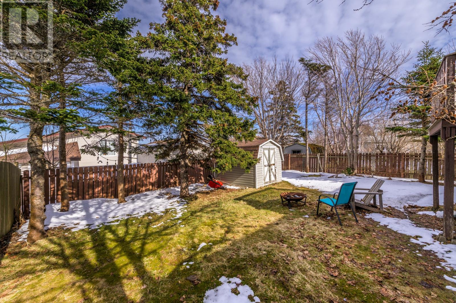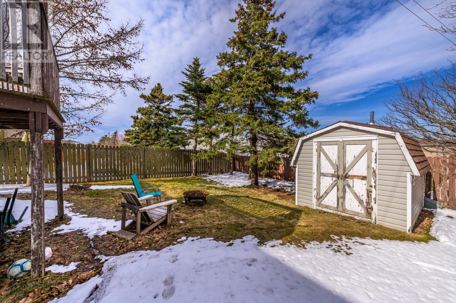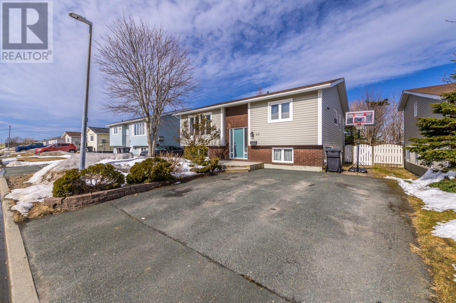5 Bedroom
2 Bathroom
2454 sqft
Fireplace
$325,000
Welcome to one of the most conveniently located houses in the metro area! From the front step, you can see St. Peters Primary, O'Donel High, and Summit Centre, as well as being mere minutes from Costco. Inside the home, you are greeted with a warm and inviting layout that is great for entertaining or family nights. However, if you find yourself needing your own space, this home has got you covered with an additional rec room in the basement. As for bedrooms, you get 2 on the main floor with an additional room on this level that can be used as a bedroom or office/guestroom. Downstairs you will find yet another 2 large bedrooms! In addition to all these great features, the home has recently upgraded appliances, lighting, and a newly installed hot water tank in November. Outside has beautiful large mature trees that provide a lot of privacy with a fully fenced backyard and a large patio. This home also has mini-splits and a propane fireplace that increases both energy efficiency and the all-important coziness factor. (id:18358)
Property Details
|
MLS® Number
|
1269730 |
|
Property Type
|
Single Family |
|
Storage Type
|
Storage Shed |
|
Structure
|
Patio(s) |
Building
|
Bathroom Total
|
2 |
|
Bedrooms Above Ground
|
3 |
|
Bedrooms Below Ground
|
2 |
|
Bedrooms Total
|
5 |
|
Appliances
|
Dishwasher, Refrigerator, Microwave, Stove, Washer, Dryer |
|
Constructed Date
|
1986 |
|
Construction Style Attachment
|
Detached |
|
Exterior Finish
|
Brick, Vinyl Siding |
|
Fireplace Fuel
|
Propane |
|
Fireplace Present
|
Yes |
|
Fireplace Type
|
Insert |
|
Fixture
|
Drapes/window Coverings |
|
Flooring Type
|
Hardwood, Mixed Flooring |
|
Foundation Type
|
Poured Concrete |
|
Heating Fuel
|
Electric |
|
Stories Total
|
1 |
|
Size Interior
|
2454 Sqft |
|
Type
|
House |
|
Utility Water
|
Municipal Water |
Land
|
Acreage
|
No |
|
Sewer
|
Municipal Sewage System |
|
Size Irregular
|
Under 0.5 Acres |
|
Size Total Text
|
Under 0.5 Acres|4,051 - 7,250 Sqft |
|
Zoning Description
|
Res. |
Rooms
| Level |
Type |
Length |
Width |
Dimensions |
|
Basement |
Storage |
|
|
9' x 13.5' |
|
Basement |
Bedroom |
|
|
12' x 13.5' |
|
Basement |
Bedroom |
|
|
12' x 13.5' |
|
Basement |
Laundry Room |
|
|
5' x 12' |
|
Basement |
Recreation Room |
|
|
20' x 21.5' |
|
Main Level |
Bedroom |
|
|
11' x 11.5' |
|
Main Level |
Bedroom |
|
|
8.5' x 11' |
|
Main Level |
Primary Bedroom |
|
|
11' x 14' |
|
Main Level |
Dining Room |
|
|
9' x 13.3' |
|
Main Level |
Kitchen |
|
|
11' x 12' |
|
Main Level |
Living Room |
|
|
14' x 16.5' |
https://www.realtor.ca/real-estate/26752786/65-ashford-drive-mount-pearl
