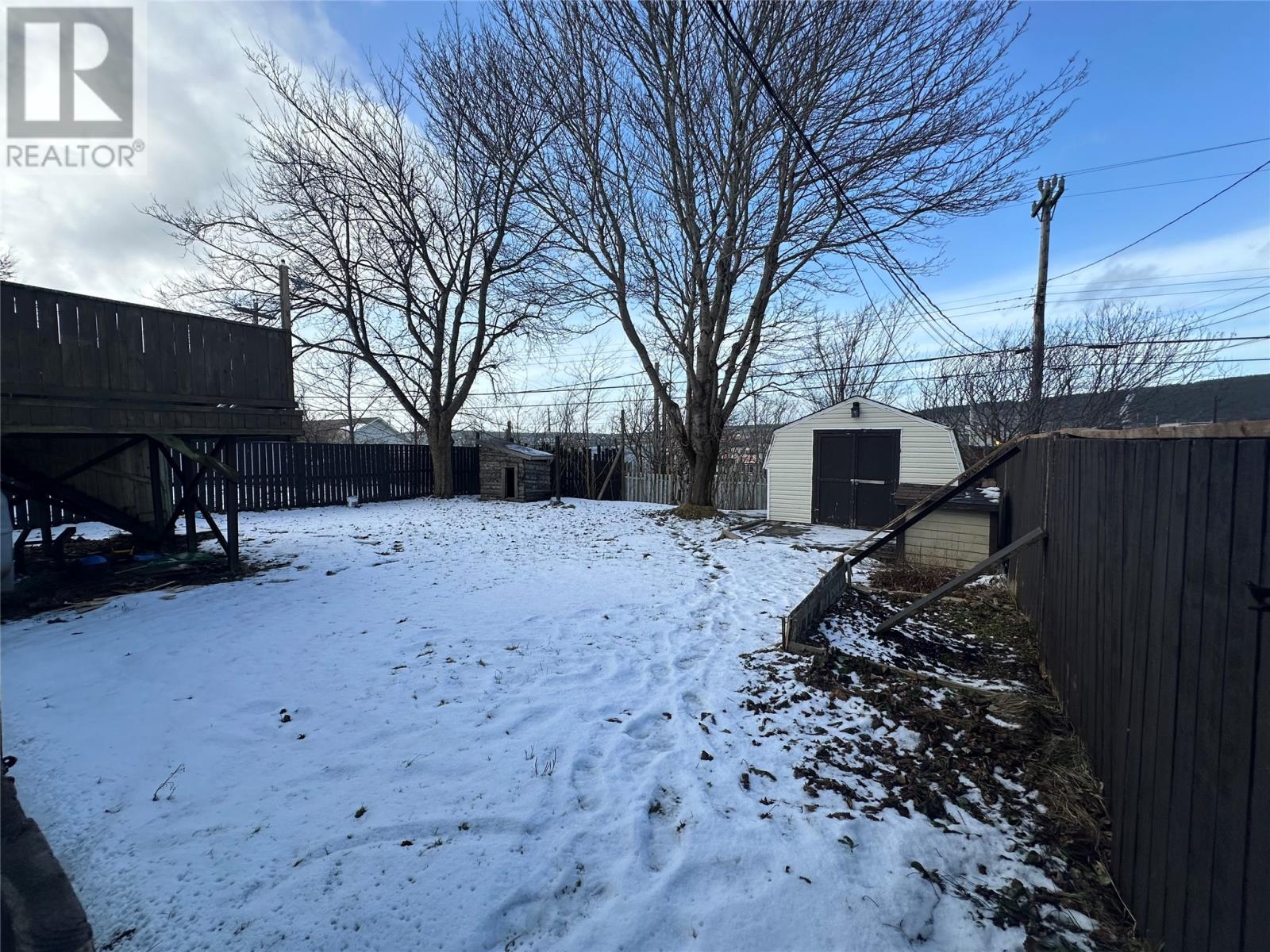5 Bedroom
2 Bathroom
2,400 ft2
Bungalow
Landscaped
$329,900
Attention Investors or first time buyers! 64 Viking Road is the perfect property to add to your investment portfolio or own your home with a mortgage helping apartment below! The main floor features spacious open concept living room and dining room with hardwood floors and large window offering plenty of natural light. The kitchen includes stainless steel appliances, dark cabinetry, ceramic tile flooring, and plenty of counter and cabinet space. The main floor also locates 3 well appointed bedrooms and main bathroom. The 2 bedroom basement apartment has electric heat, separate laundry, and presents a fantastic rental income opportunity. Outside, the fully fenced backyard has a ton of space along with a large shed and deck! Situated around the corner from the Avalon Mall, HSC, MUN, bus routes, and an abundance of day to day amenities, this home's convenient location only adds to its desirability. In today's market, it won't last long! Arrange your viewing today! As per attached Seller's direction, there will be no conveyance of offers prior to 5pm on February 2, 2025 with offers to remain open until 10pm on February 2nd. (id:18358)
Property Details
|
MLS® Number
|
1281273 |
|
Property Type
|
Single Family |
|
Amenities Near By
|
Recreation, Shopping |
|
Structure
|
Sundeck |
Building
|
Bathroom Total
|
2 |
|
Bedrooms Total
|
5 |
|
Architectural Style
|
Bungalow |
|
Constructed Date
|
1962 |
|
Construction Style Attachment
|
Detached |
|
Exterior Finish
|
Vinyl Siding |
|
Flooring Type
|
Hardwood, Mixed Flooring |
|
Heating Fuel
|
Electric, Oil |
|
Stories Total
|
1 |
|
Size Interior
|
2,400 Ft2 |
|
Type
|
Two Apartment House |
|
Utility Water
|
Municipal Water |
Land
|
Access Type
|
Year-round Access |
|
Acreage
|
No |
|
Fence Type
|
Fence |
|
Land Amenities
|
Recreation, Shopping |
|
Landscape Features
|
Landscaped |
|
Sewer
|
Municipal Sewage System |
|
Size Irregular
|
54x115 |
|
Size Total Text
|
54x115|4,051 - 7,250 Sqft |
|
Zoning Description
|
Res |
Rooms
| Level |
Type |
Length |
Width |
Dimensions |
|
Basement |
Not Known |
|
|
11.11x8.0 |
|
Basement |
Not Known |
|
|
10.5x10.3 |
|
Basement |
Not Known |
|
|
7.1x12.5 |
|
Basement |
Not Known |
|
|
11.5x12.4 |
|
Basement |
Not Known |
|
|
11.6x11.8 |
|
Basement |
Not Known |
|
|
12.0x13.7 |
|
Basement |
Laundry Room |
|
|
11.6x8.7 |
|
Main Level |
Bedroom |
|
|
10.9x7.8 |
|
Main Level |
Bedroom |
|
|
8.9x12.10 |
|
Main Level |
Primary Bedroom |
|
|
11.1x14.0 |
|
Main Level |
Kitchen |
|
|
14.4x10.5 |
|
Main Level |
Dining Room |
|
|
10.7x12.8 |
|
Main Level |
Living Room |
|
|
12.2x17.8 |
|
Main Level |
Foyer |
|
|
4.5x6.1 |
https://www.realtor.ca/real-estate/27881060/64-viking-road-st-johns





















